47 Red Pine Dr, Zion Crossroads, VA 22942
Local realty services provided by:Better Homes and Gardens Real Estate Premier
Listed by: stephanie d shellenberger
Office: avenue realty, llc.
MLS#:673359
Source:BRIGHTMLS
Price summary
- Price:$759,900
- Price per sq. ft.:$163.1
- Monthly HOA dues:$170
About this home
Like-new and impeccably designed, this light-filled home showcases an open floor plan with refined finishes throughout. Thoughtfully curated for both everyday living and elegant entertaining, it features a fenced backyard, screened porch, and irrigation for effortless outdoor enjoyment. The designer kitchen is enhanced by under-cabinet lighting, a built-in coffee bar, and a wet bar?ideal for hosting in style. Custom closet built-ins add tailored sophistication, while a discreet pocket office offers a polished work-from-home retreat. A private terrace-level suite provides the perfect space for guests or multigenerational living. Every detail reflects modern luxury and true move-in-ready perfection.
Contact an agent
Home facts
- Year built:2022
- Listing ID #:673359
- Added:208 day(s) ago
- Updated:February 25, 2026 at 02:44 PM
Rooms and interior
- Bedrooms:4
- Total bathrooms:4
- Full bathrooms:3
- Half bathrooms:1
- Living area:3,383 sq. ft.
Heating and cooling
- Cooling:Central A/C
- Heating:Central, Propane - Owned
Structure and exterior
- Year built:2022
- Building area:3,383 sq. ft.
- Lot area:0.26 Acres
Schools
- High school:LOUISA
- Middle school:LOUISA
- Elementary school:MOSS-NUCKOLS
Utilities
- Water:Public
- Sewer:Public Sewer
Finances and disclosures
- Price:$759,900
- Price per sq. ft.:$163.1
- Tax amount:$4,663 (2024)
New listings near 47 Red Pine Dr
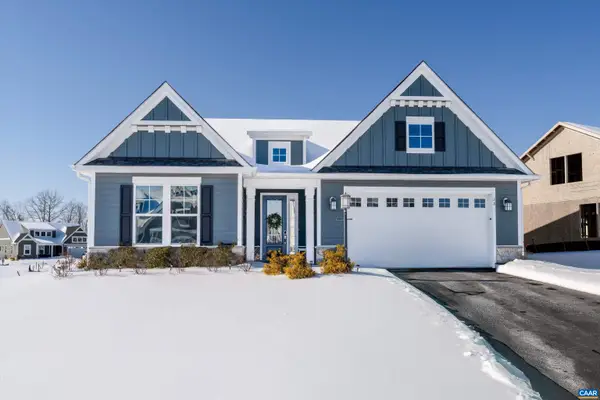 $550,000Pending3 beds 2 baths2,247 sq. ft.
$550,000Pending3 beds 2 baths2,247 sq. ft.28 Sweet Bay Terr, Zion Crossroads, VA 22942
MLS# 672996Listed by: AVENUE REALTY, LLC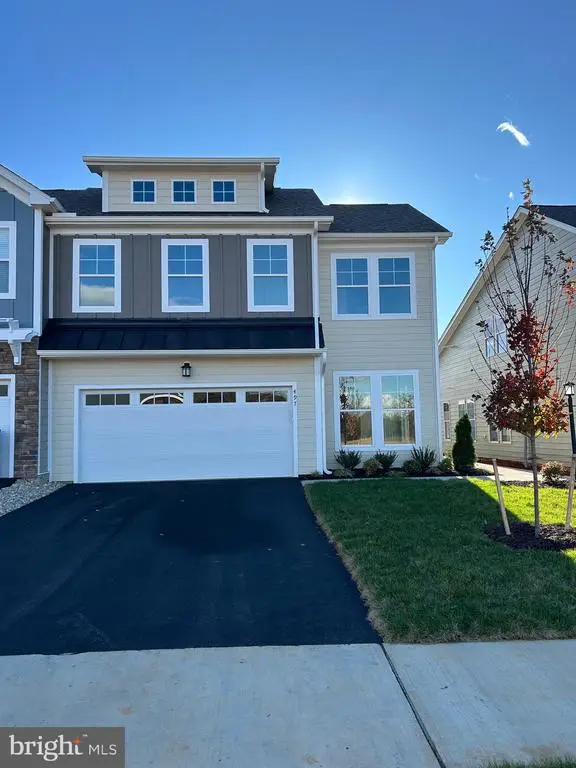 $532,808Active3 beds 3 baths2,283 sq. ft.
$532,808Active3 beds 3 baths2,283 sq. ft.497 Bayberry Ln, Zion Crossroads, VA 22942
MLS# VALA2009202Listed by: KELLER WILLIAMS RICHMOND WEST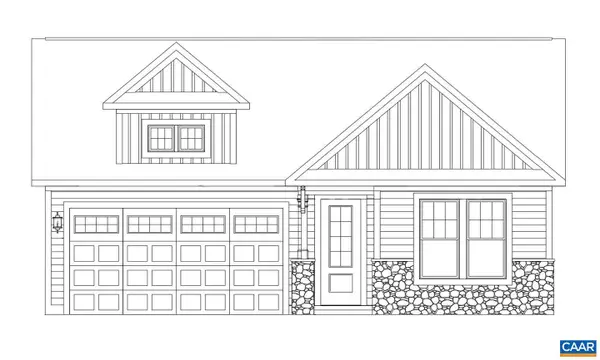 $531,426Active3 beds 2 baths1,488 sq. ft.
$531,426Active3 beds 2 baths1,488 sq. ft.J-19 Sweet Bay Terr, ZION CROSSROADS, VA 22942
MLS# 672955Listed by: NEST REALTY GROUP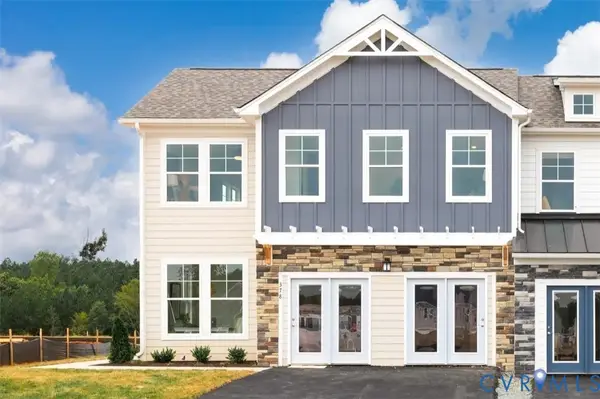 $547,461Active3 beds 3 baths2,283 sq. ft.
$547,461Active3 beds 3 baths2,283 sq. ft.378 Bayberry Lane, Zion Crossroads, VA 22942
MLS# 2602397Listed by: KELLER WILLIAMS REALTY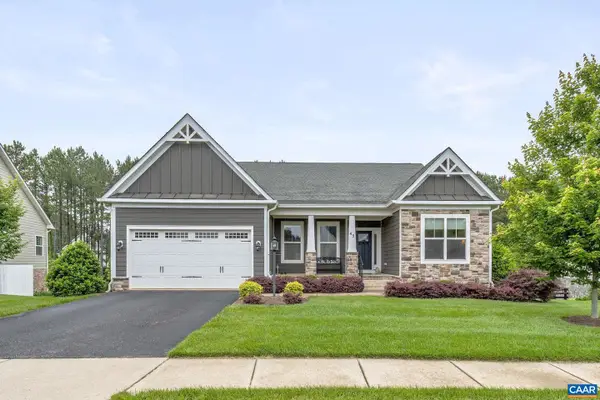 $769,000Active5 beds 4 baths3,550 sq. ft.
$769,000Active5 beds 4 baths3,550 sq. ft.45 Heritage Dr, ZION CROSSROADS, VA 22942
MLS# 672738Listed by: SPRING CREEK REALTY $490,374Active3 beds 3 baths2,275 sq. ft.
$490,374Active3 beds 3 baths2,275 sq. ft.505 Bayberry Lane, Zion Crossroads, VA 22942
MLS# 2601753Listed by: KELLER WILLIAMS REALTY- Open Sat, 2 to 3pm
 $526,608Active3 beds 2 baths2,275 sq. ft.
$526,608Active3 beds 2 baths2,275 sq. ft.374 Bayberry Ln, ZION CROSSROADS, VA 22942
MLS# VALA2009190Listed by: KELLER WILLIAMS RICHMOND WEST  $532,808Active3 beds 3 baths2,283 sq. ft.
$532,808Active3 beds 3 baths2,283 sq. ft.497 Bayberry Ln, ZION CROSSROADS, VA 22942
MLS# VALA2009202Listed by: KELLER WILLIAMS RICHMOND WEST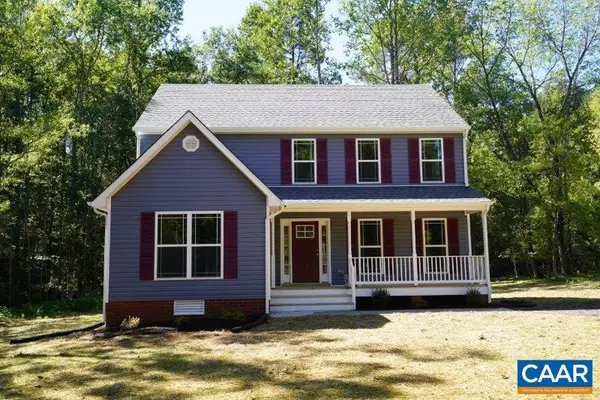 $440,536Pending5 beds 3 baths2,013 sq. ft.
$440,536Pending5 beds 3 baths2,013 sq. ft.Lot 2 Jack Jouett Rd W, Zion Crossroads, VA 22942
MLS# 672691Listed by: RE/MAX REALTY SPECIALISTS-CHARLOTTESVILLE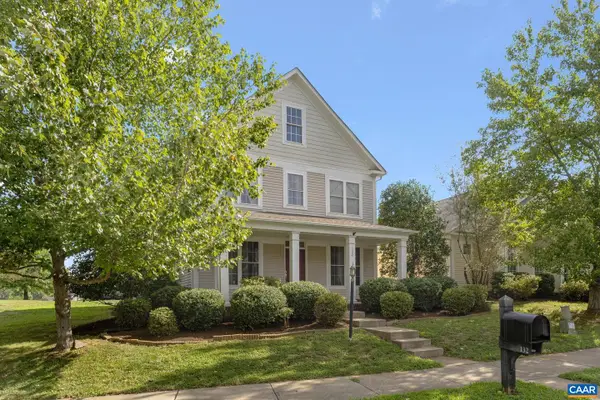 $434,950Active3 beds 3 baths1,898 sq. ft.
$434,950Active3 beds 3 baths1,898 sq. ft.132 Saint Andrews St, ZION CROSSROADS, VA 22942
MLS# 672663Listed by: CORNERSTONE REAL ESTATE

