468 Bayberry Ln #SC-F3C-9, Zion Crossroads, VA 22942
Local realty services provided by:Better Homes and Gardens Real Estate Pathways
468 Bayberry Ln #SC-F3C-9,Zion Crossroads, VA 22942
$535,883
- 3 Beds
- 3 Baths
- 2,275 sq. ft.
- Single family
- Pending
Listed by: frank lackman
Office: ch realty llc.
MLS#:661072
Source:CHARLOTTESVILLE
Price summary
- Price:$535,883
- Price per sq. ft.:$199.36
- Monthly HOA dues:$245
About this home
Under Construction, Available Spring 2025- The Madison. This isn't just another house – it's your invitation to a new beginning filled with endless possibilities. The Madison features 3 bedrooms, 2.5 bathrooms, an upstairs loft, a covered patio, and a covered side entry. Once inside, the foyer invites you to the heart of the home. The Madison boasts a large kitchen and pantry where you will craft delightful meals while sharing stories with visiting friends and family. With all your must-haves on one floor, the simplicity and ease of the Madison layout are among its best features. The private flex room and an upstairs loft with ample storage are the perfect dedicated spaces for relaxation and entertainment. Upstairs you will find spacious guest rooms that are a welcoming retreat for visitors, offering comfort and privacy. At day’s end, you will love the peace and sanctuary of the owner’s suite, appointed with a bedroom fit for royalty, a spacious spa-like bath, and a large walk-in closet. (All floor plans, photos, renderings, and elevations are for illustrative purposes only. Subject to change. Rooms sizes are approximate.)
Contact an agent
Home facts
- Year built:2024
- Listing ID #:661072
- Added:300 day(s) ago
- Updated:June 03, 2025 at 12:06 AM
Rooms and interior
- Bedrooms:3
- Total bathrooms:3
- Full bathrooms:2
- Half bathrooms:1
- Living area:2,275 sq. ft.
Heating and cooling
- Cooling:Central A/C, Ducts Professional Air-Sealed
- Heating:Central Heat, Ducts Professionally Air-Sealed, Forced Air, Propane
Structure and exterior
- Roof:Architectural Style, Composition Shingle
- Year built:2024
- Building area:2,275 sq. ft.
- Lot area:0.12 Acres
Schools
- High school:Louisa
- Middle school:Louisa
- Elementary school:Moss-Nuckols
Utilities
- Water:Public Water
- Sewer:Public Sewer
Finances and disclosures
- Price:$535,883
- Price per sq. ft.:$199.36
- Tax amount:$3,610
New listings near 468 Bayberry Ln #SC-F3C-9
- New
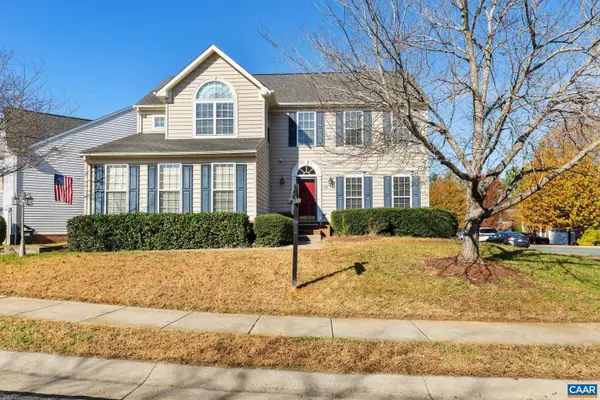 $534,950Active4 beds 3 baths2,758 sq. ft.
$534,950Active4 beds 3 baths2,758 sq. ft.22 Villa Ave, ZION CROSSROADS, VA 22942
MLS# 671709Listed by: LONG & FOSTER - LAKE MONTICELLO 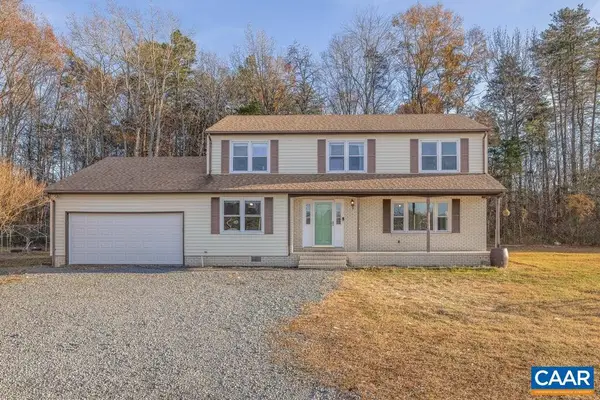 $395,000Active4 beds 3 baths2,325 sq. ft.
$395,000Active4 beds 3 baths2,325 sq. ft.706 Zion Rd, ZION CROSSROADS, VA 22942
MLS# 671505Listed by: LONG & FOSTER - LAKE MONTICELLO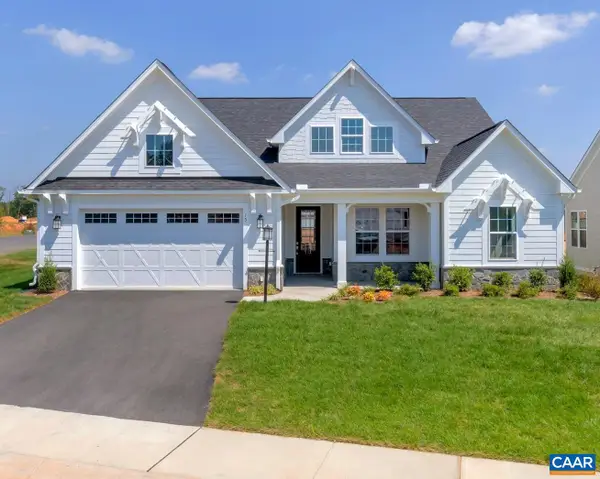 $631,390Pending3 beds 3 baths2,217 sq. ft.
$631,390Pending3 beds 3 baths2,217 sq. ft.L1-63 Bear Island Pkwy, ZION CROSSROADS, VA 22942
MLS# 671440Listed by: NEST REALTY GROUP $631,390Pending3 beds 3 baths2,726 sq. ft.
$631,390Pending3 beds 3 baths2,726 sq. ft.L1-63 Bear Island Pkwy, Zion Crossroads, VA 22942
MLS# 671440Listed by: NEST REALTY GROUP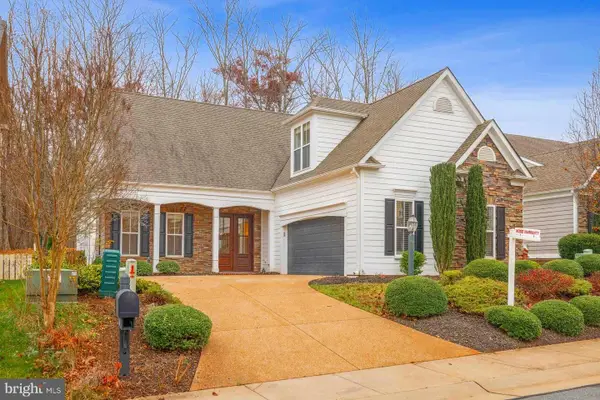 $540,000Active4 beds 6 baths2,871 sq. ft.
$540,000Active4 beds 6 baths2,871 sq. ft.68 Wood Duck Ln, ZION CROSSROADS, VA 22942
MLS# VALA2008738Listed by: EXP REALTY, LLC.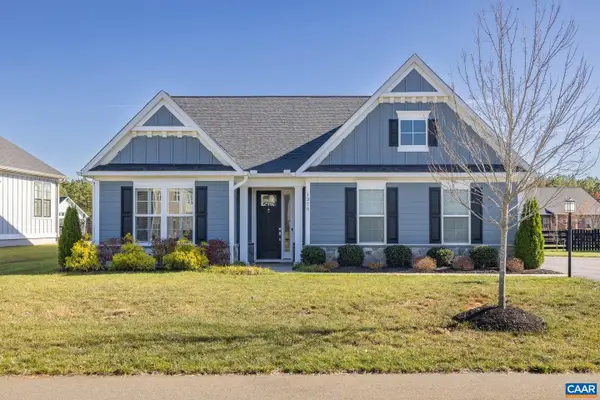 $525,000Pending3 beds 2 baths1,880 sq. ft.
$525,000Pending3 beds 2 baths1,880 sq. ft.1375 Bear Island Pkwy, ZION CROSSROADS, VA 22942
MLS# 671209Listed by: STORY HOUSE REAL ESTATE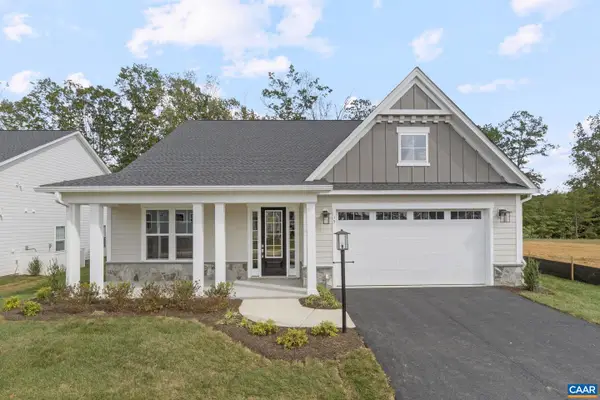 $609,900Active4 beds 3 baths2,758 sq. ft.
$609,900Active4 beds 3 baths2,758 sq. ft.L1-64b Bear Island Pkwy, ZION CROSSROADS, VA 22942
MLS# 671094Listed by: NEST REALTY GROUP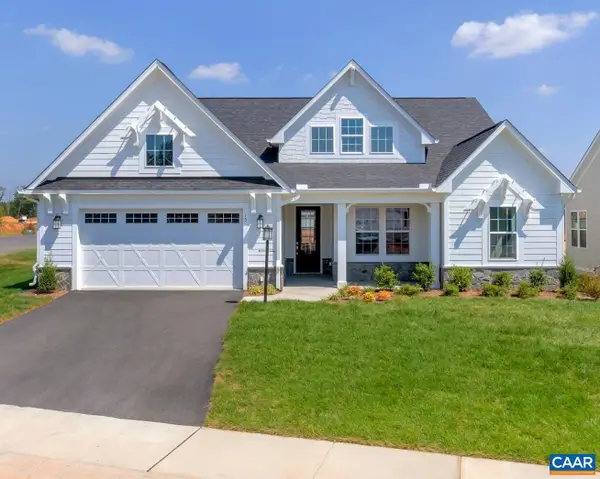 $581,900Active3 beds 3 baths2,217 sq. ft.
$581,900Active3 beds 3 baths2,217 sq. ft.L1-64c Bear Island Pkwy, ZION CROSSROADS, VA 22942
MLS# 671095Listed by: NEST REALTY GROUP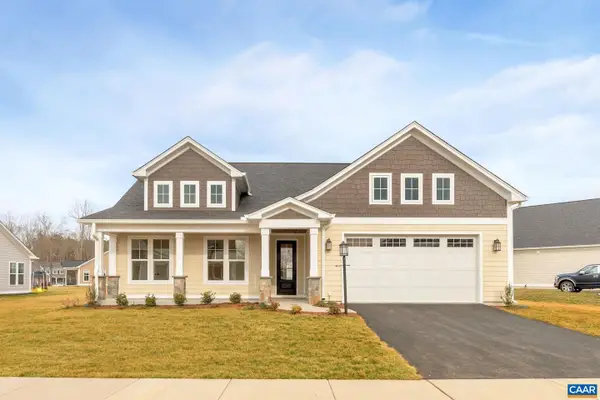 $556,900Active3 beds 3 baths2,097 sq. ft.
$556,900Active3 beds 3 baths2,097 sq. ft.L1-65b Bear Island Pkwy, ZION CROSSROADS, VA 22942
MLS# 671096Listed by: NEST REALTY GROUP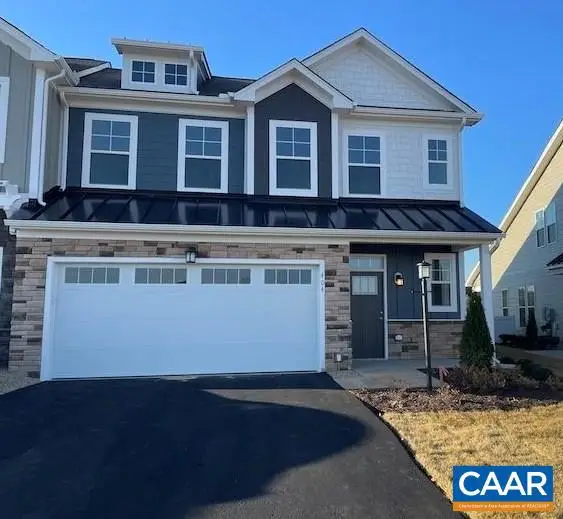 $490,374Active3 beds 3 baths2,275 sq. ft.
$490,374Active3 beds 3 baths2,275 sq. ft.505 Bayberry Ln #f3e-11, ZION CROSSROADS, VA 22942
MLS# 671131Listed by: CH REALTY LLC
