K2-18d Stadler Terr, Zion Crossroads, VA 22942
Local realty services provided by:Better Homes and Gardens Real Estate Reserve
K2-18d Stadler Terr,Zion Crossroads, VA 22942
$730,400
- 3 Beds
- 3 Baths
- 2,223 sq. ft.
- Single family
- Active
Listed by:amanda kate lemon
Office:nest realty group
MLS#:663207
Source:BRIGHTMLS
Price summary
- Price:$730,400
- Price per sq. ft.:$148.18
- Monthly HOA dues:$170
About this home
The Beech on an unfinished walkout basement is a to-be-built home with an estimated 7 to 8 month build timeline. Available on a Conservation Lot in Spring Creek, this homesite backs to trees and protected greenspace, so there will be no future development behind it. This one-level floor plan includes 3 bedrooms and 3 full bathrooms. Features include a spacious L-shaped kitchen with large island and walk-in pantry, a mudroom, wood shelving, generous closets, and both front and covered back porches. There?s also the option to add an upper-level loft with a fourth bedroom, full bath, and even a rooftop terrace. Built with quality in mind, the Beech includes 2x6 exterior walls, energy-efficient windows, tankless water heater, and an efficient HVAC system. Photos are of a similar home and may include optional or upgraded features. Pricing varies by elevation and lot selection.,Painted Cabinets,Fireplace in Family Room
Contact an agent
Home facts
- Year built:2026
- Listing ID #:663207
- Added:166 day(s) ago
- Updated:September 29, 2025 at 01:51 PM
Rooms and interior
- Bedrooms:3
- Total bathrooms:3
- Full bathrooms:3
- Living area:2,223 sq. ft.
Heating and cooling
- Cooling:Central A/C, Fresh Air Recovery System, Programmable Thermostat
- Heating:Central, Forced Air, Propane - Owned
Structure and exterior
- Roof:Architectural Shingle, Composite
- Year built:2026
- Building area:2,223 sq. ft.
- Lot area:0.21 Acres
Schools
- High school:LOUISA
- Middle school:LOUISA
- Elementary school:MOSS-NUCKOLS
Utilities
- Water:Public
- Sewer:Public Sewer
Finances and disclosures
- Price:$730,400
- Price per sq. ft.:$148.18
- Tax amount:$5,258 (2025)
New listings near K2-18d Stadler Terr
- New
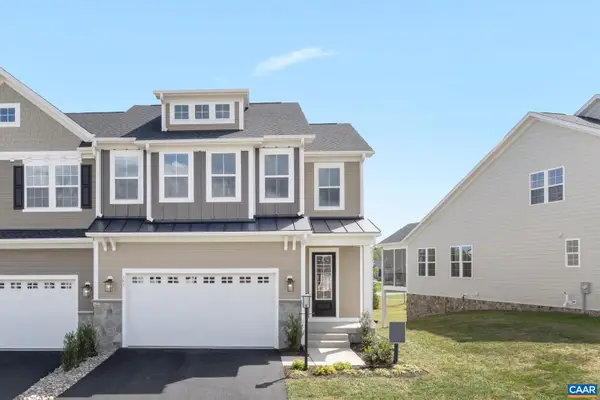 $599,900Active4 beds 4 baths2,842 sq. ft.
$599,900Active4 beds 4 baths2,842 sq. ft.385 Bayberry Ln, ZION CROSSROADS, VA 22942
MLS# 669518Listed by: NEST REALTY GROUP - New
 $599,900Active4 beds 4 baths3,728 sq. ft.
$599,900Active4 beds 4 baths3,728 sq. ft.385 Bayberry Ln, Zion Crossroads, VA 22942
MLS# 669518Listed by: NEST REALTY GROUP - New
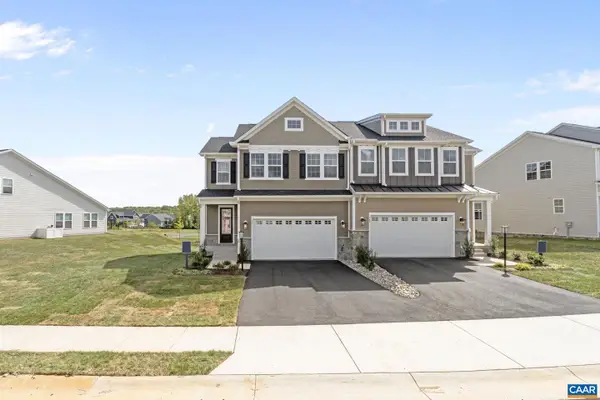 $614,900Active4 beds 4 baths2,842 sq. ft.
$614,900Active4 beds 4 baths2,842 sq. ft.381 Bayberry Ln, ZION CROSSROADS, VA 22942
MLS# 669515Listed by: NEST REALTY GROUP - New
 $614,900Active4 beds 4 baths3,728 sq. ft.
$614,900Active4 beds 4 baths3,728 sq. ft.381 Bayberry Ln, Zion Crossroads, VA 22942
MLS# 669515Listed by: NEST REALTY GROUP - New
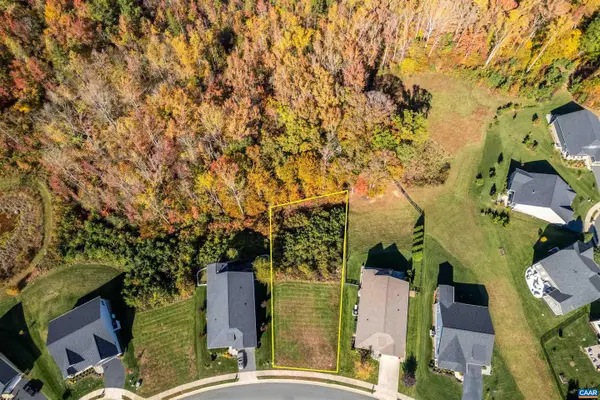 $189,000Active0.33 Acres
$189,000Active0.33 AcresE-19 Cherrywood Ct #e-19, ZION CROSSROADS, VA 22942
MLS# 669359Listed by: LORING WOODRIFF REAL ESTATE ASSOCIATES - New
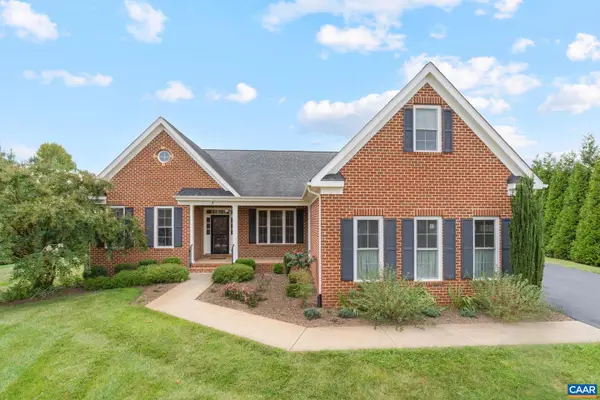 $924,900Active5 beds 5 baths5,749 sq. ft.
$924,900Active5 beds 5 baths5,749 sq. ft.3 Forest Ct, ZION CROSSROADS, VA 22942
MLS# 669223Listed by: AVENUE REALTY, LLC 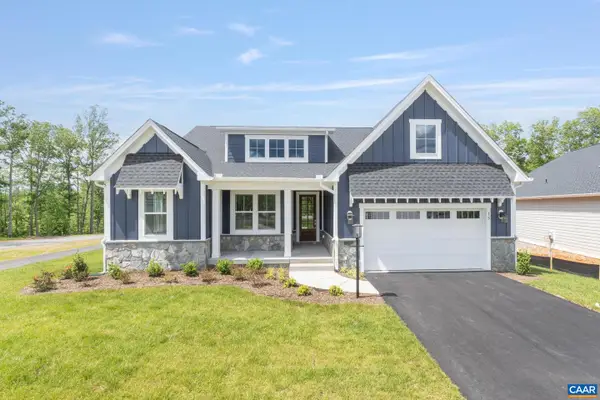 $991,641Active4 beds 4 baths3,405 sq. ft.
$991,641Active4 beds 4 baths3,405 sq. ft.102 Whippoorwill Pl, ZION CROSSROADS, VA 22942
MLS# 669152Listed by: NEST REALTY GROUP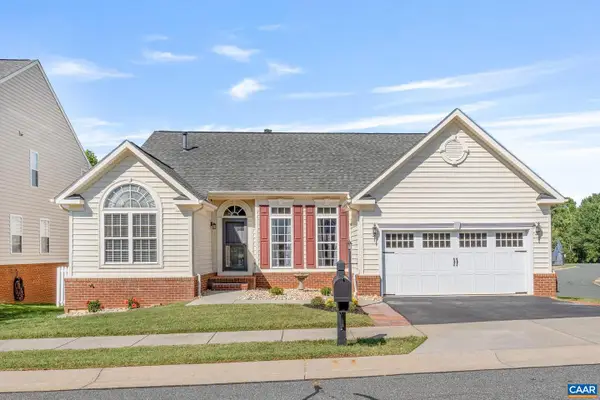 $560,000Active3 beds 3 baths3,326 sq. ft.
$560,000Active3 beds 3 baths3,326 sq. ft.82 Villa Ave, ZION CROSSROADS, VA 22942
MLS# 668926Listed by: AVENUE REALTY, LLC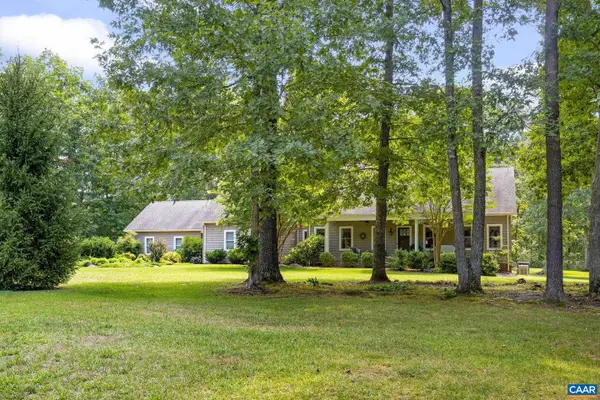 $724,797Pending4 beds 3 baths3,573 sq. ft.
$724,797Pending4 beds 3 baths3,573 sq. ft.240 Meghans Ln, ZION CROSSROADS, VA 22942
MLS# 668883Listed by: CHARLOTTESVILLE SOLUTIONS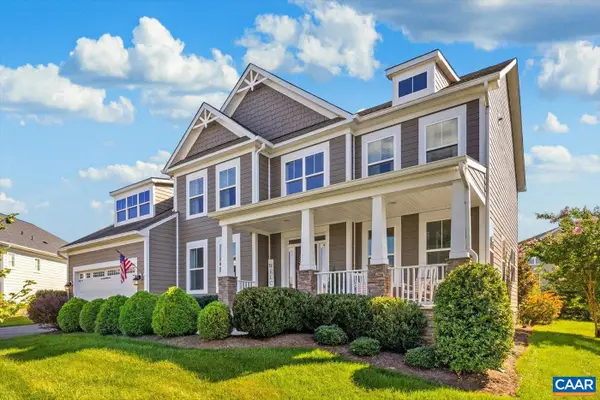 $850,000Pending5 beds 4 baths5,500 sq. ft.
$850,000Pending5 beds 4 baths5,500 sq. ft.129 Cherrywood Ct, ZION CROSSROADS, VA 22942
MLS# 668642Listed by: LAKE & COUNTRY REALTY, LLC
