5783 Goodrich Corner Road, Addison, VT 05492
Local realty services provided by:Better Homes and Gardens Real Estate The Masiello Group
5783 Goodrich Corner Road,Addison, VT 05492
$642,000
- 3 Beds
- 2 Baths
- 2,700 sq. ft.
- Single family
- Active
Listed by:erin mccormickCell: 802-989-2390
Office:kw vermont
MLS#:5050552
Source:PrimeMLS
Price summary
- Price:$642,000
- Price per sq. ft.:$229.29
About this home
Welcome home to the heart of Addison County and a stunning, like-new home with sweeping views of the Green Mountains and Camel’s Hump on 10+ private acres. This thoughtfully designed home offers a convenient mudroom, modern kitchen with updated appliances and large pantry, and an open living and dining area with hardwood floors. The main level includes an office and a primary suite for convenient single-level living. Downstairs, find two additional bedrooms, a full bath, an expansive den, and generous storage. Recent upgrades include new windows, heat pumps for efficient heating and cooling, fresh carpet, countertops, and more. Enjoy sunsets from the covered front porch or entertain on the expansive back deck overlooking your in-ground pool and the rolling Vermont landscape. A large three-car garage with a loft offers storage for all your gear and future potential to finish above. Fiber optic Internet allows you to work remotely in the countryside! Located close to Middlebury, Vergennes, and Lake Champlain, this property blends comfort, functionality, and the best of Vermont living.
Contact an agent
Home facts
- Year built:1998
- Listing ID #:5050552
- Added:80 day(s) ago
- Updated:September 28, 2025 at 10:27 AM
Rooms and interior
- Bedrooms:3
- Total bathrooms:2
- Living area:2,700 sq. ft.
Heating and cooling
- Cooling:Mini Split
- Heating:Electric, Heat Pump
Structure and exterior
- Roof:Shingle
- Year built:1998
- Building area:2,700 sq. ft.
- Lot area:10.69 Acres
Schools
- High school:Vergennes UHSD #5
- Middle school:Vergennes UHSD #5
- Elementary school:Vergennes UES #44
Utilities
- Sewer:Concrete, Septic
Finances and disclosures
- Price:$642,000
- Price per sq. ft.:$229.29
- Tax amount:$6,295 (2024)
New listings near 5783 Goodrich Corner Road
- New
 $1,499,000Active4 beds 4 baths5,361 sq. ft.
$1,499,000Active4 beds 4 baths5,361 sq. ft.2493 Lake Street, Addison, VT 05491
MLS# 5062813Listed by: COLDWELL BANKER HICKOK AND BOARDMAN - New
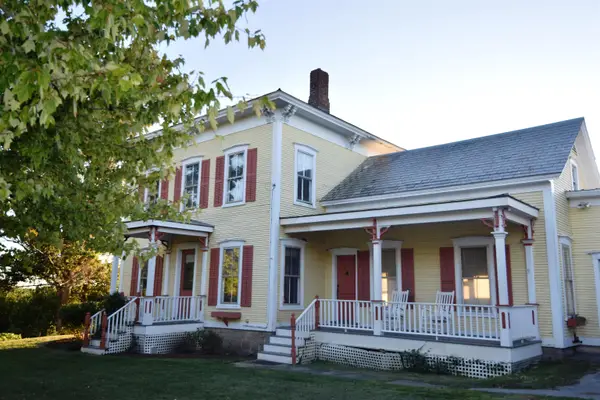 $469,000Active4 beds 2 baths1,756 sq. ft.
$469,000Active4 beds 2 baths1,756 sq. ft.8682 Vermont Route 22A, Addison, VT 05491
MLS# 5062672Listed by: BHHS VERMONT REALTY GROUP/VERGENNES 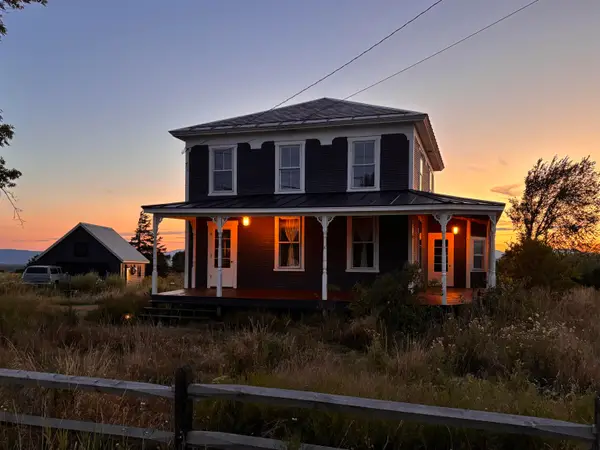 $439,000Active4 beds 1 baths1,911 sq. ft.
$439,000Active4 beds 1 baths1,911 sq. ft.5018 VT Route 22A, Addison, VT 05491
MLS# 5058571Listed by: BHHS VERMONT REALTY GROUP/S BURLINGTON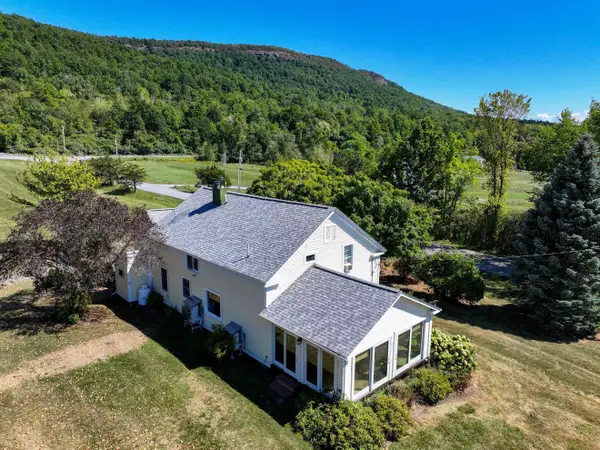 $449,000Active4 beds 2 baths2,544 sq. ft.
$449,000Active4 beds 2 baths2,544 sq. ft.465 Whitford Road, Addison, VT 05491
MLS# 5058228Listed by: IPJ REAL ESTATE- Open Sun, 1 to 3pm
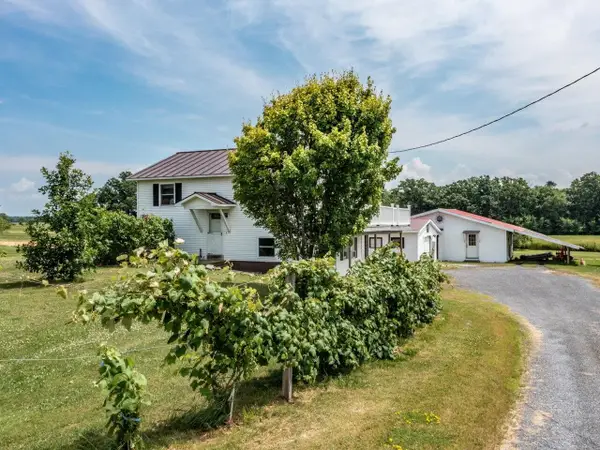 $330,000Active2 beds 1 baths1,435 sq. ft.
$330,000Active2 beds 1 baths1,435 sq. ft.419 Jersey Street South, Addison, VT 05491
MLS# 5052600Listed by: COLDWELL BANKER HICKOK AND BOARDMAN  $750,000Active4 beds 5 baths3,286 sq. ft.
$750,000Active4 beds 5 baths3,286 sq. ft.8498 VT Route 22A, Addison, VT 05491
MLS# 5051243Listed by: IPJ REAL ESTATE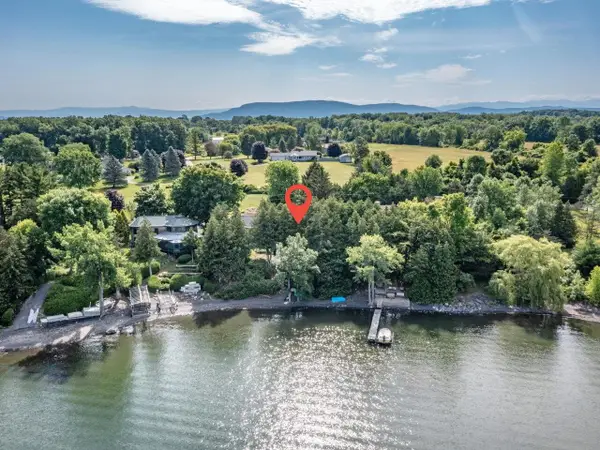 $1,199,000Active3 beds 3 baths2,902 sq. ft.
$1,199,000Active3 beds 3 baths2,902 sq. ft.1088 Tri-Town Road, Addison, VT 05491
MLS# 5049631Listed by: COLDWELL BANKER HICKOK AND BOARDMAN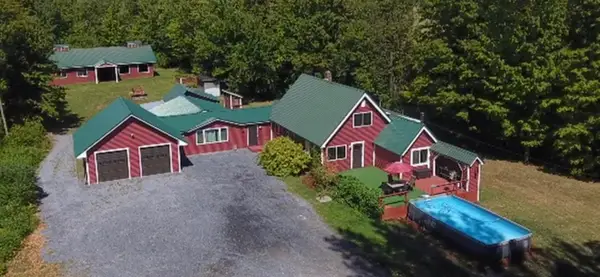 $575,000Active4 beds 3 baths2,497 sq. ft.
$575,000Active4 beds 3 baths2,497 sq. ft.612 Nortontown Road, Addison, VT 05491
MLS# 5046948Listed by: BHHS VERMONT REALTY GROUP/S BURLINGTON $1,109,000Pending3 beds 2 baths1,808 sq. ft.
$1,109,000Pending3 beds 2 baths1,808 sq. ft.256 Lakeside Lane, Addison, VT 05491
MLS# 5044904Listed by: VERMONT REAL ESTATE COMPANY
