1360 Windmill Point Road, Alburgh, VT 05440
Local realty services provided by:Better Homes and Gardens Real Estate The Masiello Group
1360 Windmill Point Road,Alburgh, VT 05440
$924,900
- 5 Beds
- 3 Baths
- 3,522 sq. ft.
- Single family
- Pending
Listed by:geri reilly
Office:geri reilly real estate
MLS#:5038638
Source:PrimeMLS
Price summary
- Price:$924,900
- Price per sq. ft.:$178.76
About this home
Amazing waterfront home with panoramic views of Lake Champlain on Windmill Pt. This Architect designed, 5 bed, 3 bath home with contemporary design is the perfect place to enjoy all that lakefront living has to offer. Feel like you're finally home as you're greeted by the cathedral ceilings, bamboo flooring and towering stone fireplace on the first floor. Large kitchen with oak cabinets, blue pearl granite and newer appliances is the perfect place to chef for guests while they enjoy relaxing in the adjoining den with a gas wood stove. Open stairway elevates to a catwalk hallway to access the upper bedrooms. Primary suite has a whirlpool tub, dressing room, walk-in closet with cedar closet area, and private western facing balcony. Stay fit in the attached pool room that sports a heated Endless pool, skylights and heated tile floor, or relax in the hot tub. Unwind and catch some sun out back in the level backyard with a stone patio or relax in the screened porch. Backyard offers breathtaking Sunsets and western views of Lake Champlain. First floor has a bedroom, laundry area, and full bath. Further amenities include dock system, mini split A/C, air to air heat exchanger, generator, and ADT security system. Plenty of basement space for all your storage needs. 3 bay garage is the perfect place for vehicles, or add a workshop. Enjoy all that lakeside living in Vermont has to offer. This amazing home is one hour to Burlington International airport and Montreal.
Contact an agent
Home facts
- Year built:1990
- Listing ID #:5038638
- Added:153 day(s) ago
- Updated:October 01, 2025 at 07:18 AM
Rooms and interior
- Bedrooms:5
- Total bathrooms:3
- Full bathrooms:3
- Living area:3,522 sq. ft.
Heating and cooling
- Cooling:Mini Split
- Heating:Air to Air Heat Exchanger, Baseboard, Electric, Heat Pump, Hot Water, Mini Split, Radiant Electric, Radiant Floor, Wood
Structure and exterior
- Year built:1990
- Building area:3,522 sq. ft.
- Lot area:0.59 Acres
Schools
- High school:Choice
- Middle school:Assigned
- Elementary school:Alburgh Community Ed. Center
Utilities
- Sewer:Concrete
Finances and disclosures
- Price:$924,900
- Price per sq. ft.:$178.76
- Tax amount:$11,540 (2025)
New listings near 1360 Windmill Point Road
- New
 $995,000Active3 beds 2 baths1,890 sq. ft.
$995,000Active3 beds 2 baths1,890 sq. ft.635 Firehouse Road, Alburgh, VT 05440
MLS# 5062901Listed by: NORTHERN VERMONT REALTY GROUP - New
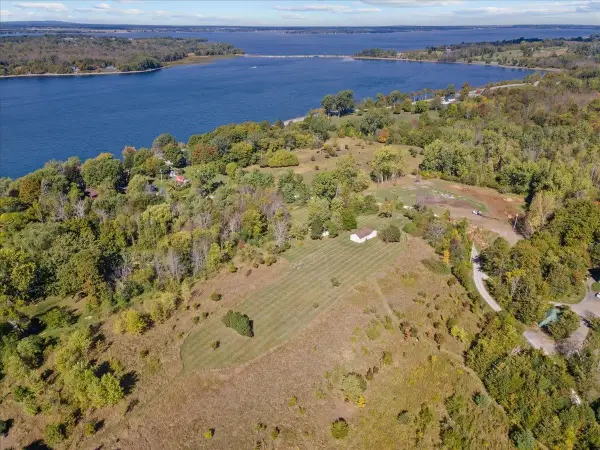 $299,000Active2 beds 1 baths660 sq. ft.
$299,000Active2 beds 1 baths660 sq. ft.14 Hidden Drive, Alburgh, VT 05440
MLS# 5062647Listed by: FOUR SEASONS SOTHEBY'S INT'L REALTY 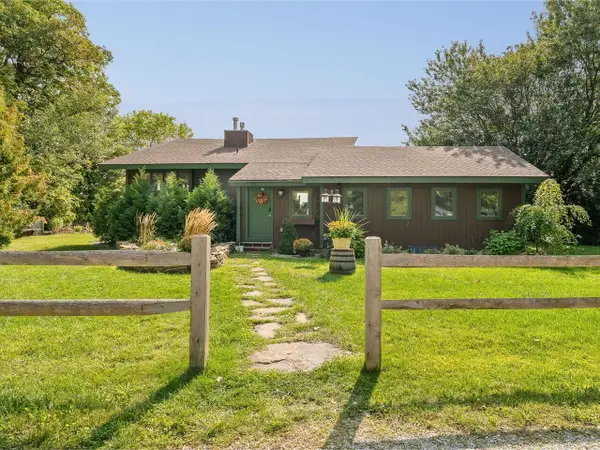 $799,000Pending3 beds 2 baths2,332 sq. ft.
$799,000Pending3 beds 2 baths2,332 sq. ft.10 Macomber Point, Alburgh, VT 05440
MLS# 5062158Listed by: COLDWELL BANKER HICKOK AND BOARDMAN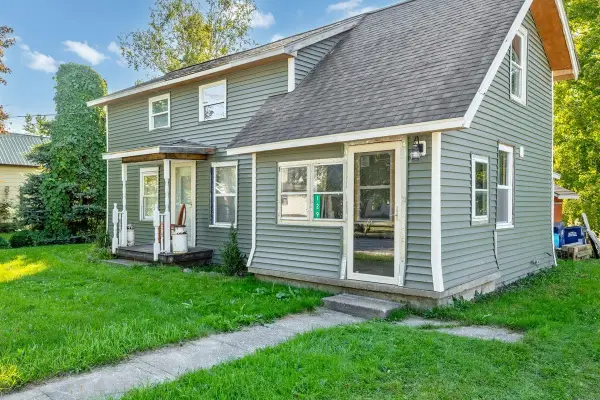 $164,900Active3 beds 1 baths1,179 sq. ft.
$164,900Active3 beds 1 baths1,179 sq. ft.129 North Main Street, Alburgh, VT 05440
MLS# 5061929Listed by: RE/MAX NORTH PROFESSIONALS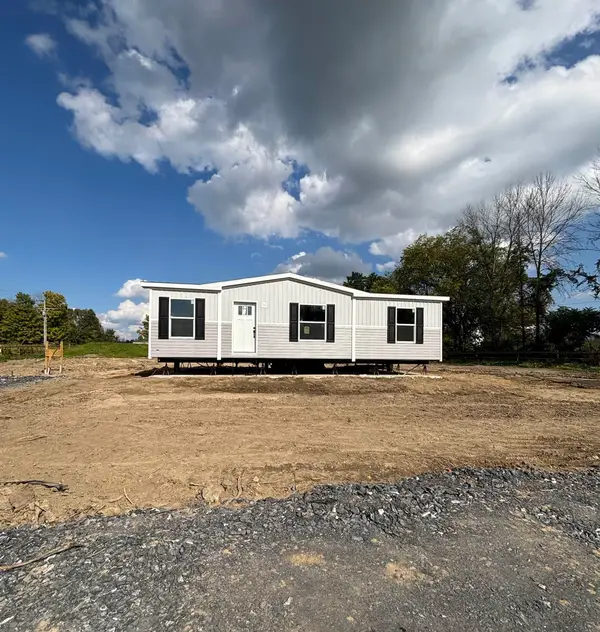 $299,900Active3 beds 2 baths1,120 sq. ft.
$299,900Active3 beds 2 baths1,120 sq. ft.Lot 1 VT Route 78, Alburgh, VT 05440
MLS# 5061332Listed by: RE/MAX NORTH PROFESSIONALS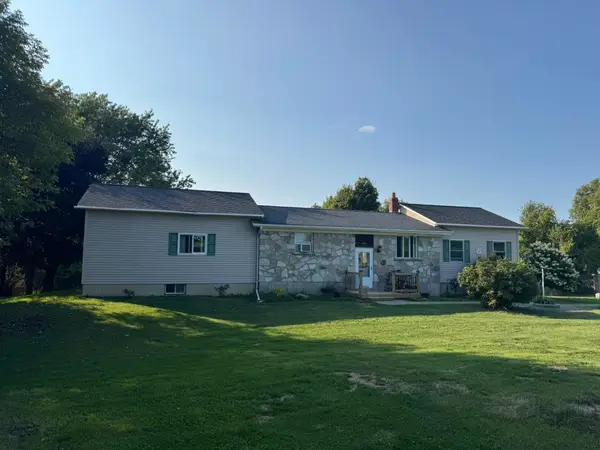 $374,900Active4 beds 1 baths1,692 sq. ft.
$374,900Active4 beds 1 baths1,692 sq. ft.849 Boutah Road, Alburgh, VT 05440
MLS# 5060058Listed by: VT TURNKEY REALTY LLC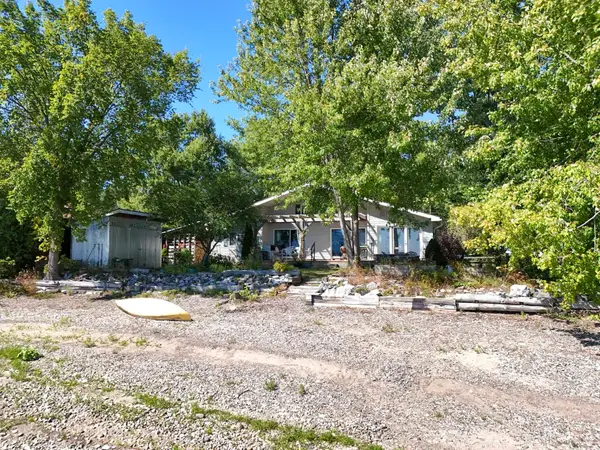 $575,000Active3 beds 2 baths1,440 sq. ft.
$575,000Active3 beds 2 baths1,440 sq. ft.843 Fiske Road, Alburgh, VT 05440
MLS# 5059957Listed by: COLDWELL BANKER ISLANDS REALTY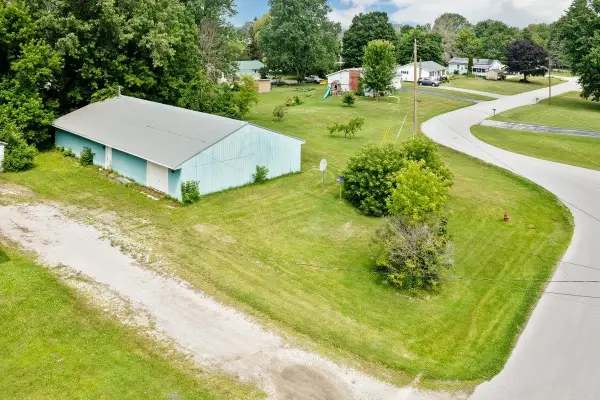 $99,900Active-- beds -- baths800 sq. ft.
$99,900Active-- beds -- baths800 sq. ft.181 Winters Lane #Parcel 3, Alburgh, VT 05440
MLS# 5059629Listed by: RE/MAX NORTH PROFESSIONALS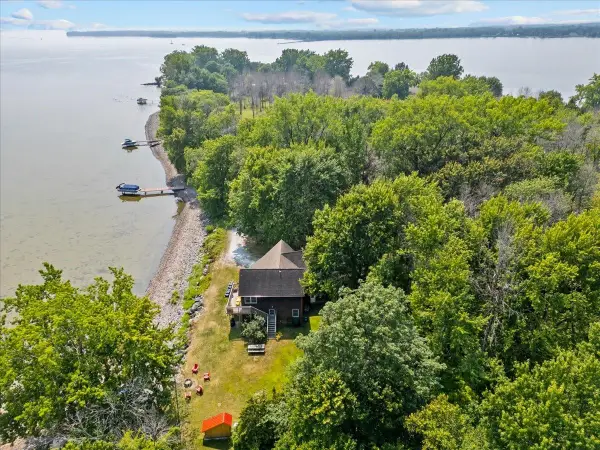 $749,000Pending4 beds 3 baths2,386 sq. ft.
$749,000Pending4 beds 3 baths2,386 sq. ft.1299 Windmill Point, Alburgh, VT 05440
MLS# 5058505Listed by: KELL AND COMPANY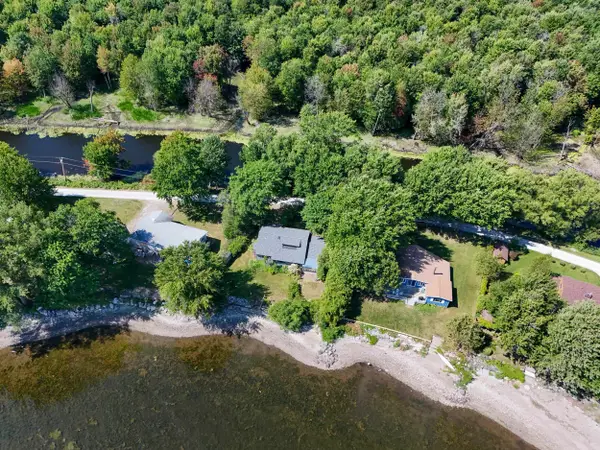 $369,000Active2 beds 3 baths1,738 sq. ft.
$369,000Active2 beds 3 baths1,738 sq. ft.915 Fiske Road, Alburgh, VT 05440
MLS# 5056097Listed by: COLDWELL BANKER ISLANDS REALTY
