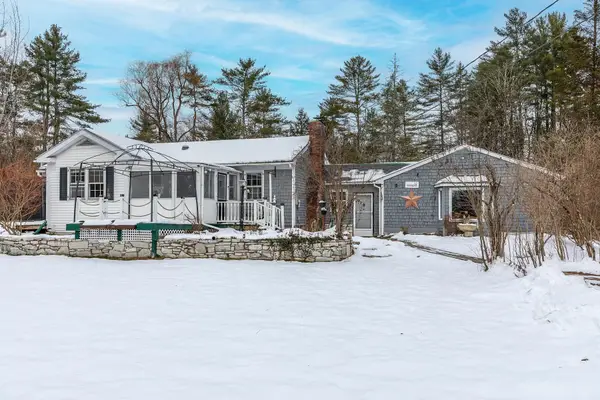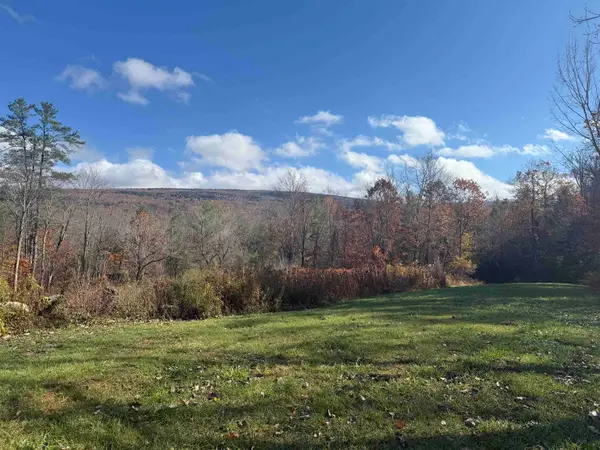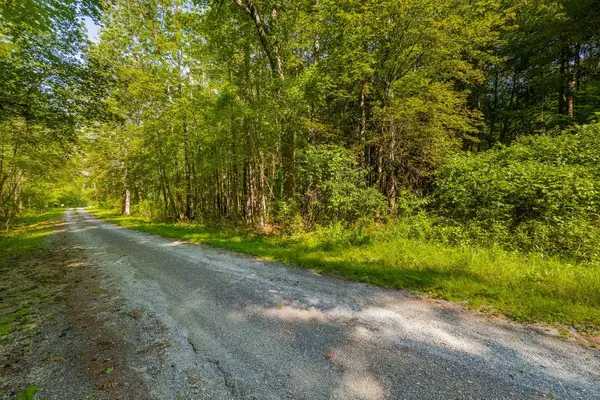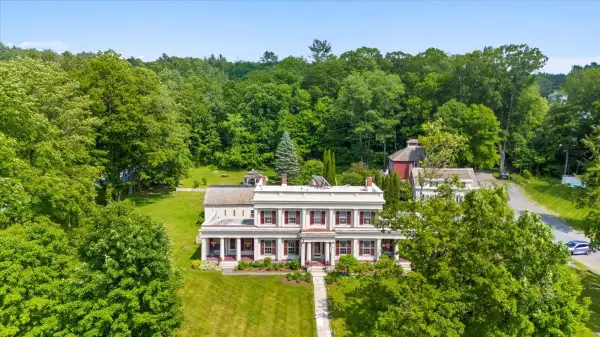181 White Tail Run, Arlington, VT 05250
Local realty services provided by:Better Homes and Gardens Real Estate The Masiello Group
181 White Tail Run,Arlington, VT 05250
$445,000
- 3 Beds
- 2 Baths
- - sq. ft.
- Single family
- Sold
Listed by: margretta fischer
Office: wohler realty group
MLS#:5068415
Source:PrimeMLS
Sorry, we are unable to map this address
Price summary
- Price:$445,000
About this home
Tucked into the foothill of the green mountains you will find this well constructed 3 bedroom 2 bath cape style home with oversized 2 car garage on 2.19 acres. This comfortable home features an updated kitchen with new island, updated appliances 6 burner gas range and classic tile back splash. The living room offers a beautiful soap stone wood burning stove and a new mini split for AC and heat. All windows and door are in excellent condition and sliders that our to the fenced in back yard. The first floor also features a full bathroom, laundry, pantry and office/ mudroom space. The second features three generous sized bedrooms and a three-quarter bath. The lower level is partially finished with a Rec room for a full sized pool table and a gym area. There is a also a spacious workshop, boiler room and extra storage with a door right out to the back yard. Very well thought out. Everything about the house is well done, from expansive covered front porch with mountain views, the large backyard with canopy covered sitting area to the new garage. All this in the Arlington Area. 10 minutes to Manchester and 15 minutes to Bennington. Priced to sell! Call today for a showing.
Contact an agent
Home facts
- Year built:1990
- Listing ID #:5068415
- Added:45 day(s) ago
- Updated:December 20, 2025 at 12:40 AM
Rooms and interior
- Bedrooms:3
- Total bathrooms:2
- Full bathrooms:1
Heating and cooling
- Cooling:Mini Split
- Heating:Baseboard, Hot Water, Oil
Structure and exterior
- Roof:Asphalt Shingle, Shingle
- Year built:1990
Schools
- High school:Arlington Memorial
- Middle school:Arlington Memorial Junior Seni
- Elementary school:Fisher Elementary School
Utilities
- Sewer:Concrete, Septic
Finances and disclosures
- Price:$445,000
- Tax amount:$6,589 (2025)
New listings near 181 White Tail Run
- New
 $230,000Active2 beds 2 baths1,920 sq. ft.
$230,000Active2 beds 2 baths1,920 sq. ft.52 Walker Meadow, Arlington, VT 05250
MLS# 5071909Listed by: FOUR SEASONS SOTHEBY'S INT'L REALTY  $165,000Active10 Acres
$165,000Active10 Acres777 Butternut Gutter, Arlington, VT 05250
MLS# 5066949Listed by: JOSIAH ALLEN REAL ESTATE, INC. $495,000Active7 beds 4 baths2,494 sq. ft.
$495,000Active7 beds 4 baths2,494 sq. ft.190-194 Cemetery Road, Arlington, VT 05250
MLS# 5062213Listed by: WOHLER REALTY GROUP $289,000Active2 beds 2 baths1,417 sq. ft.
$289,000Active2 beds 2 baths1,417 sq. ft.51 Russell Street #D, Arlington, VT 05250
MLS# 5061806Listed by: WOHLER REALTY GROUP $85,000Active9.74 Acres
$85,000Active9.74 Acres1 & 2 Joy Lane, Arlington, VT 05250
MLS# 5058622Listed by: WOHLER REALTY GROUP $585,000Active4 beds 3 baths3,000 sq. ft.
$585,000Active4 beds 3 baths3,000 sq. ft.475 Sunrise Lane, Arlington, VT 05250
MLS# 5055333Listed by: JOSIAH ALLEN REAL ESTATE, INC. $368,000Active3 beds 2 baths1,337 sq. ft.
$368,000Active3 beds 2 baths1,337 sq. ft.78 Carbonti Circle, Arlington, VT 05250
MLS# 5053462Listed by: WOHLER REALTY GROUP $1,745,000Active17 beds 20 baths14,861 sq. ft.
$1,745,000Active17 beds 20 baths14,861 sq. ft.3888-3904 VT Route 7A, Arlington, VT 05250
MLS# 5046479Listed by: MAPLE LEAF REALTY $500,000Active1 beds 2 baths300 sq. ft.
$500,000Active1 beds 2 baths300 sq. ft.417 Maple Hill Road, Arlington, VT 05250
MLS# 5046536Listed by: WOHLER REALTY GROUP $242,000Active5.35 Acres
$242,000Active5.35 Acres01 Old Depot Road, Arlington, VT 05250
MLS# 5031684Listed by: TPW REAL ESTATE
