6077 VT Route 12, Barnard, VT 05031
Local realty services provided by:Better Homes and Gardens Real Estate The Masiello Group
6077 VT Route 12,Barnard, VT 05031
$795,000
- 4 Beds
- 3 Baths
- 2,099 sq. ft.
- Single family
- Active
Listed by: david donegan, mary mayhewCell: 603-443-0044
Office: snyder donegan real estate group
MLS#:5056132
Source:PrimeMLS
Price summary
- Price:$795,000
- Price per sq. ft.:$271.24
About this home
BARNARD VILLAGE CAPE- This elegant Cape sits in an ideal location in the idyllic village of Barnard, just a short walk to the Barnard General Store and Silver Lake. The perfect blend of original charm, sophistication, and modern amenities, the house is bright and welcoming with lovely natural woodwork and plenty of space for social gatherings or quiet privacy. A large central living room features magnificent hand hewn ceiling beams that run the length, a paneled central fireplace, built in book shelves, and a sophisticated hidden bar. The well-appointed chef's eat-in kitchen is flanked by a cozy light-filled sitting area and formal dining room. On the second level of the main house are 3 bedrooms and an updated bathroom with claw foot tub. A separate private suite over the garage, with its own kitchen and bath, can function either as a primary bedroom or guest quarters. Outside, the beautifully landscaped grounds are complemented by a large deck from which to take in the gardens, trees, and back lawn, an inviting sun-soaked pergola, and a private shaded garden on the south side of the house. Sited in one of the area's most desirable locales and just a short country drive from Woodstock Village, this turnkey home is a must-see. One of listing agents is related to seller.
Contact an agent
Home facts
- Year built:1930
- Listing ID #:5056132
- Added:184 day(s) ago
- Updated:February 10, 2026 at 11:30 AM
Rooms and interior
- Bedrooms:4
- Total bathrooms:3
- Full bathrooms:1
- Living area:2,099 sq. ft.
Heating and cooling
- Heating:Baseboard, Hot Water, Oil
Structure and exterior
- Roof:Metal, Standing Seam
- Year built:1930
- Building area:2,099 sq. ft.
- Lot area:0.53 Acres
Schools
- High school:Woodstock Senior UHSD #4
- Middle school:Woodstock Union Middle Sch
- Elementary school:Barnard Academy
Utilities
- Sewer:Private, Septic
Finances and disclosures
- Price:$795,000
- Price per sq. ft.:$271.24
- Tax amount:$11,760 (2025)
New listings near 6077 VT Route 12
- New
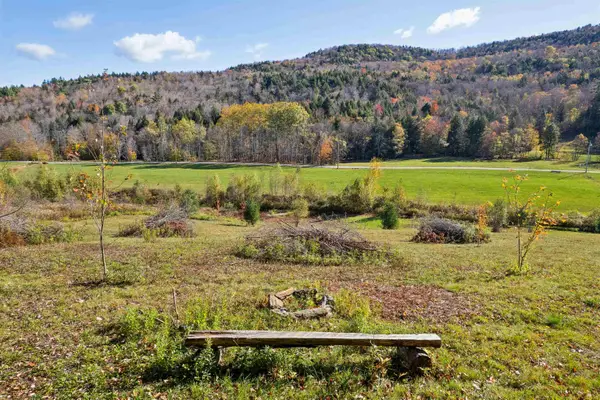 $158,000Active16.5 Acres
$158,000Active16.5 Acres000 Chateauguay Road, Barnard, VT 05031
MLS# 5076066Listed by: SNYDER DONEGAN REAL ESTATE GROUP 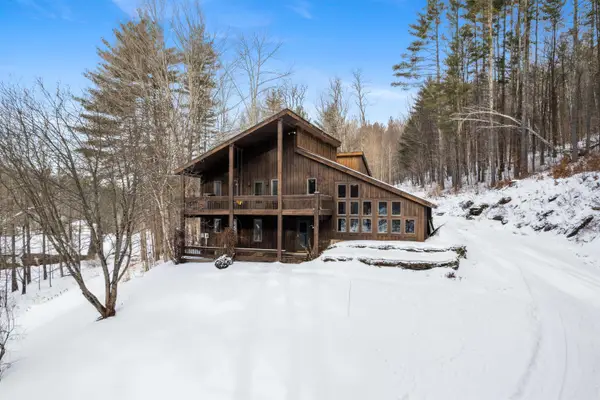 $665,000Active3 beds 3 baths2,659 sq. ft.
$665,000Active3 beds 3 baths2,659 sq. ft.2504 VT Route 12, Barnard, VT 05045
MLS# 5074960Listed by: HALL COLLINS REAL ESTATE GROUP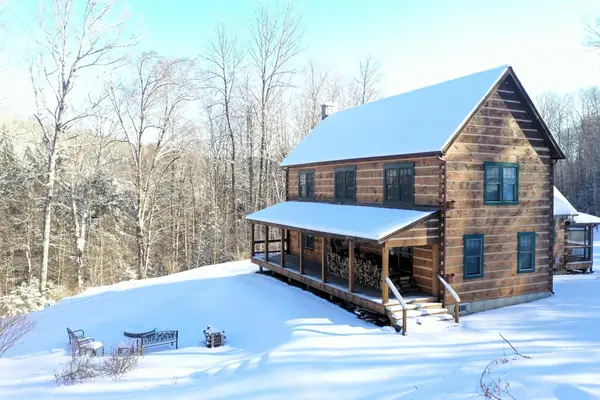 $950,000Active3 beds 3 baths2,794 sq. ft.
$950,000Active3 beds 3 baths2,794 sq. ft.34 Midsomer Meadows Lane, Barnard, VT 05031
MLS# 5072618Listed by: BASSETTE REAL ESTATE GROUP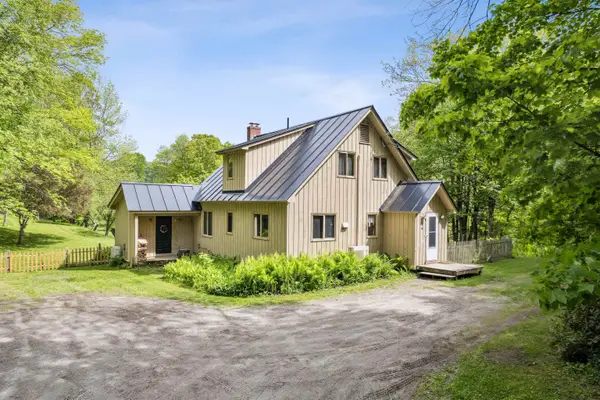 $444,000Active2 beds 2 baths1,701 sq. ft.
$444,000Active2 beds 2 baths1,701 sq. ft.546 E Barnard Road, Barnard, VT 05031
MLS# 5070850Listed by: HALL COLLINS REAL ESTATE GROUP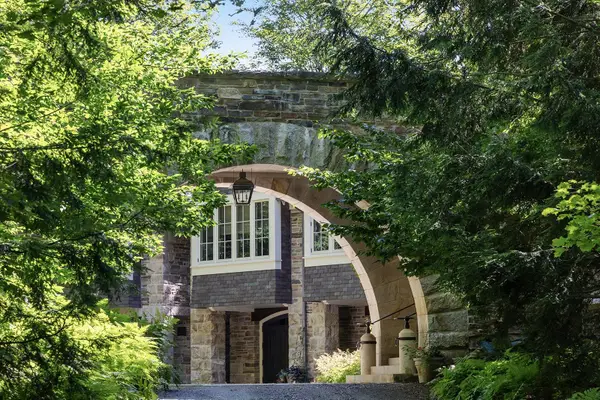 $39,000,000Active2 beds 7 baths9,950 sq. ft.
$39,000,000Active2 beds 7 baths9,950 sq. ft.650 Francis Road, Barnard, VT 05031
MLS# 5066208Listed by: BRAVYNIA $299,000Active4.3 Acres
$299,000Active4.3 Acres00 Chateauguay Road, Barnard, VT 05031
MLS# 5066021Listed by: FOUR SEASONS SOTHEBY'S INT'L REALTY $419,000Active3 beds 2 baths1,288 sq. ft.
$419,000Active3 beds 2 baths1,288 sq. ft.31 Lakota Road, Barnard, VT 05031
MLS# 5074941Listed by: SNYDER DONEGAN REAL ESTATE GROUP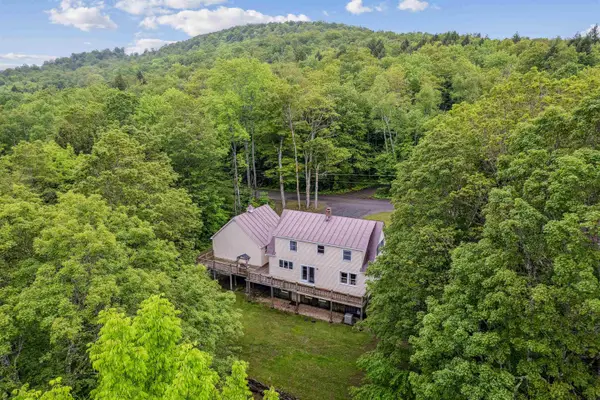 $614,000Active3 beds 2 baths1,908 sq. ft.
$614,000Active3 beds 2 baths1,908 sq. ft.530 West Road, Barnard, VT 05031
MLS# 5045507Listed by: SNYDER DONEGAN REAL ESTATE GROUP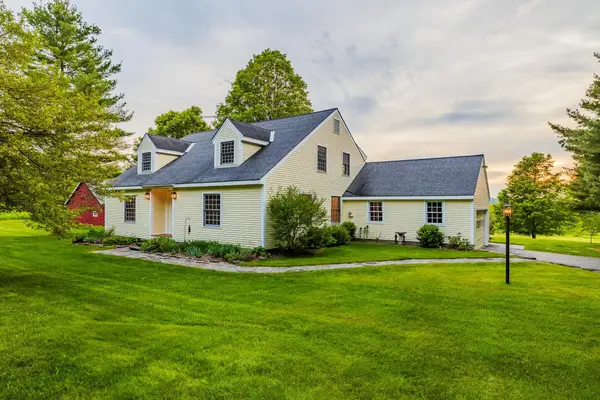 $1,249,000Active5 beds 4 baths3,282 sq. ft.
$1,249,000Active5 beds 4 baths3,282 sq. ft.1873 North Road, Barnard, VT 05031
MLS# 5045026Listed by: HIGGERSON & COMPANY

