1374 Old Silo Road, Barnet Town, VT 05819
Local realty services provided by:Better Homes and Gardens Real Estate The Masiello Group
1374 Old Silo Road,Barnet, VT 05819
$525,000
- 3 Beds
- 3 Baths
- 2,954 sq. ft.
- Single family
- Pending
Listed by: timothy scott
Office: tim scott real estate
MLS#:5069030
Source:PrimeMLS
Price summary
- Price:$525,000
- Price per sq. ft.:$177.73
About this home
Completely transformed with thoughtful craftsmanship, this ranch-style home was taken down to the studs and rebuilt with modern comfort and style in mind. New insulation, windows, finishes, and more bring peace of mind and effortless living. Step inside to a bright, open layout where the kitchen, dining, and living spaces flow beautifully together, filled with natural light and an inviting, airy feel. The kitchen offers an island, generous counter space, plentiful cabinetry including a pantry, and seamless access to the dining area. A sliding door leads to the front deck, perfectly positioned to enjoy a lovely mountain view. The primary suite feels like a retreat, featuring a walk-in closet and a private full bath with double sinks. The main level also includes a convenient half bath with laundry, plus a new mudroom addition with direct entry to the spacious two-car garage. Thoughtfully designed with hard-surface floors and wider doorways, the main level offers comfortable single-level living. The finished lower level expands your living options, featuring a roomy family space, full bath, and two additional bedrooms ideal for guests, hobbies, or working from home. Set on 3.38 acres in a peaceful Barnet country setting, you’ll enjoy quiet surroundings without sacrificing convenience. Just a few miles from Route 5 and St. Johnsbury amenities, this home blends tranquility with easy access to town. Light, bright, beautifully renewed, and truly move-in ready.
Contact an agent
Home facts
- Year built:1995
- Listing ID #:5069030
- Added:39 day(s) ago
- Updated:December 17, 2025 at 02:47 AM
Rooms and interior
- Bedrooms:3
- Total bathrooms:3
- Full bathrooms:2
- Living area:2,954 sq. ft.
Heating and cooling
- Heating:Baseboard
Structure and exterior
- Roof:Asphalt Shingle
- Year built:1995
- Building area:2,954 sq. ft.
- Lot area:3.38 Acres
Schools
- High school:Choice
- Middle school:Barnet School
- Elementary school:Barnet School
Utilities
- Sewer:Septic
Finances and disclosures
- Price:$525,000
- Price per sq. ft.:$177.73
- Tax amount:$3,952 (2025)
New listings near 1374 Old Silo Road
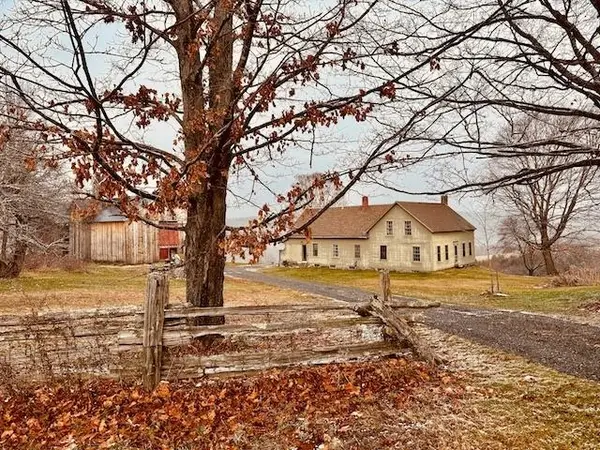 $2,285,000Active4 beds 2 baths2,897 sq. ft.
$2,285,000Active4 beds 2 baths2,897 sq. ft.762 McLaren Hill Road, Barnet, VT 05821
MLS# 5071082Listed by: NORTH COUNTRY REAL ESTATE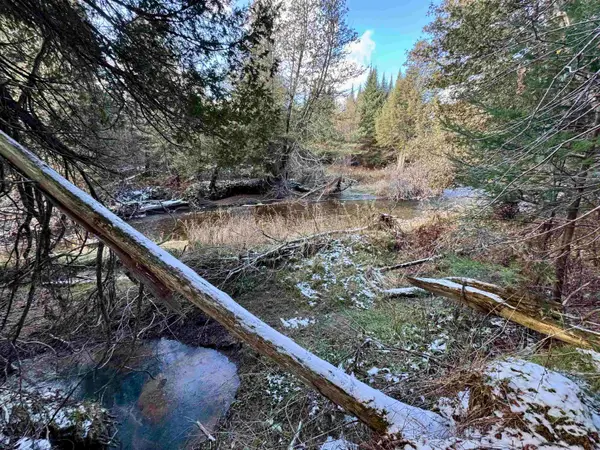 $250,000Active9.66 Acres
$250,000Active9.66 Acres663 Ferguson Road, Barnet, VT 05821
MLS# 5070723Listed by: FOUR SEASONS SOTHEBY'S INT'L REALTY $329,000Active5 beds 3 baths3,345 sq. ft.
$329,000Active5 beds 3 baths3,345 sq. ft.4615 US RT 5 South, Barnet, VT 05050
MLS# 5068527Listed by: TARDIFF REALTY LLC $450,000Active4 beds 2 baths2,516 sq. ft.
$450,000Active4 beds 2 baths2,516 sq. ft.391 Bimson Drive, Barnet, VT 05821
MLS# 5067548Listed by: TIM SCOTT REAL ESTATE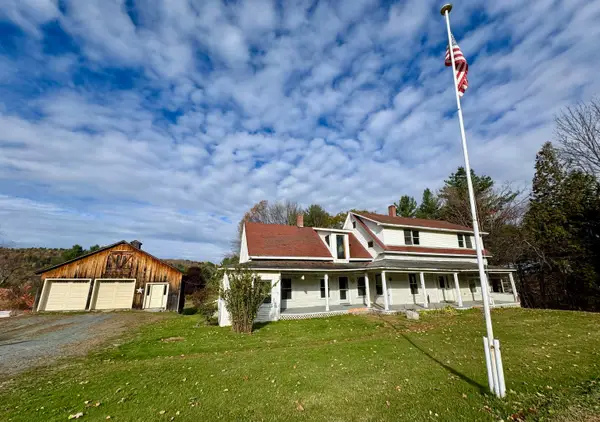 $324,900Active3 beds 2 baths2,626 sq. ft.
$324,900Active3 beds 2 baths2,626 sq. ft.162 Town Forest Road, Barnet, VT 05821
MLS# 5067637Listed by: FOUR SEASONS SOTHEBY'S INT'L REALTY $279,900Active100 Acres
$279,900Active100 Acres- Denio Road, Barnet, VT 05821
MLS# 5064267Listed by: CENTURY 21 FARM & FOREST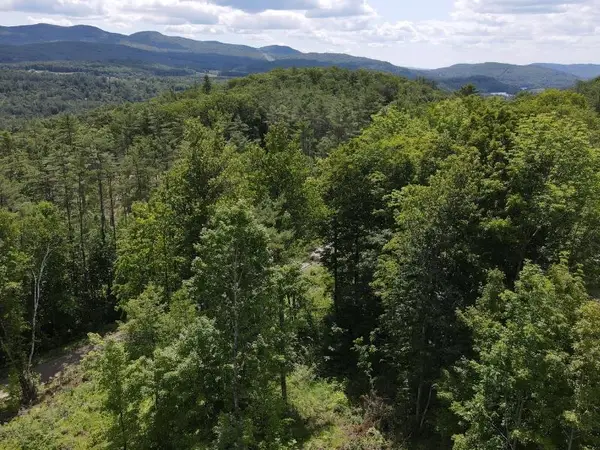 $60,000Active3 Acres
$60,000Active3 Acres0 Denio Road, Barnet, VT 05821
MLS# 5059211Listed by: FOUNTAINS LAND INC.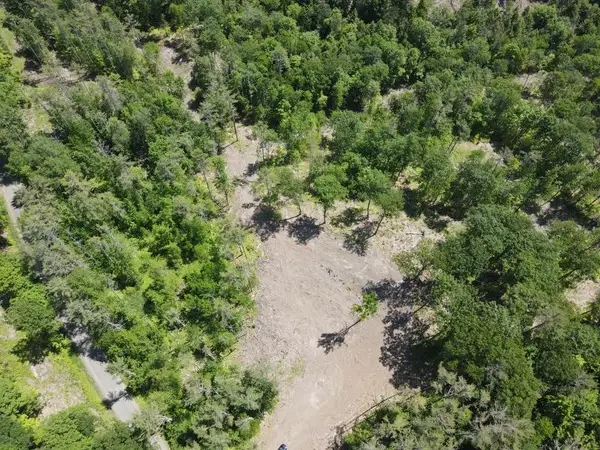 $139,000Active34 Acres
$139,000Active34 Acres0 Denio Road, Barnet, VT 05821
MLS# 5059215Listed by: FOUNTAINS LAND INC.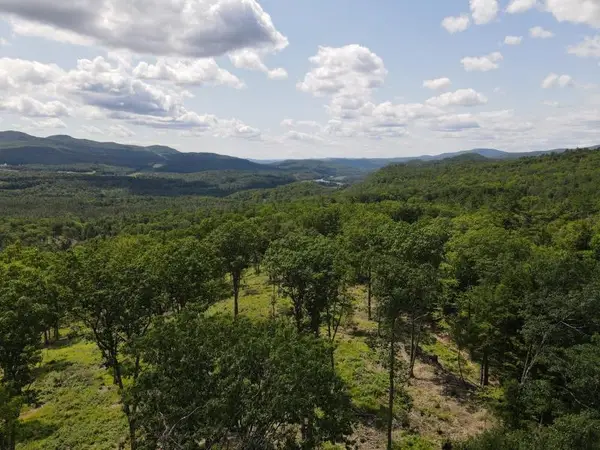 $315,000Active127 Acres
$315,000Active127 Acres0 Denio Road, Barnet, VT 05821
MLS# 5059200Listed by: FOUNTAINS LAND INC.
