19 Birchwood Park Drive, Barre Town, VT 05641
Local realty services provided by:Better Homes and Gardens Real Estate The Milestone Team
Listed by:sherrol potvin
Office:green light real estate - barre
MLS#:5053681
Source:PrimeMLS
Price summary
- Price:$540,700
- Price per sq. ft.:$196.19
- Monthly HOA dues:$50
About this home
This spacious and well-maintained 4 bedroom, 2 3/4 bathroom home sits on a generous .9-acre lot in a highly desirable neighborhood, just minutes from the hospital and easy interstate access. The heart of the home features a bright, open-concept kitchen, living, and dining area, perfect for gathering and entertaining. The private primary suite includes its own en-suite bathroom, creating a relaxing retreat. An additional bathroom is located on the first floor, and there’s a 3/4 bath in the finished basement, offering flexibility for guests, a home office, or recreation space. All bedrooms are conveniently located on one level—ideal for easy living. Recent upgrades include a new roof, new windows, and new flooring throughout, offering modern comfort and peace of mind. Step outside to your private backyard oasis featuring an expansive deck that leads to a heated in-ground pool. With its unbeatable location, updated features, and expansive yard, this home offers the perfect blend of comfort and convenience.
Contact an agent
Home facts
- Year built:1974
- Listing ID #:5053681
- Added:61 day(s) ago
- Updated:September 28, 2025 at 10:27 AM
Rooms and interior
- Bedrooms:4
- Total bathrooms:3
- Full bathrooms:2
- Living area:2,756 sq. ft.
Heating and cooling
- Cooling:Mini Split
- Heating:Baseboard, Heat Pump, Oil
Structure and exterior
- Roof:Shingle
- Year built:1974
- Building area:2,756 sq. ft.
- Lot area:0.9 Acres
Schools
- High school:Spaulding High School
- Middle school:Barre Town Elem & Middle Sch
- Elementary school:Barre Town Elem & Middle Sch
Utilities
- Sewer:Septic
Finances and disclosures
- Price:$540,700
- Price per sq. ft.:$196.19
- Tax amount:$5,230 (2024)
New listings near 19 Birchwood Park Drive
- New
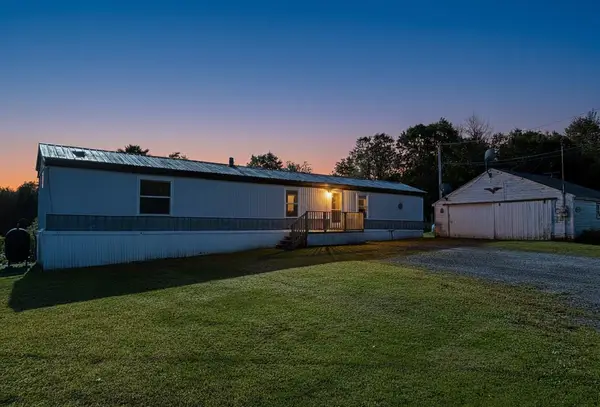 $89,000Active2 beds 2 baths858 sq. ft.
$89,000Active2 beds 2 baths858 sq. ft.180 Mill Street, Barre Town, VT 05649
MLS# 5062850Listed by: RIDGELINE REAL ESTATE - New
 $495,500Active4 beds 1 baths2,002 sq. ft.
$495,500Active4 beds 1 baths2,002 sq. ft.61 Richardson Road, Berlin, VT 05465
MLS# 5062806Listed by: HENEY REALTORS - ELEMENT REAL ESTATE (MONTPELIER) - New
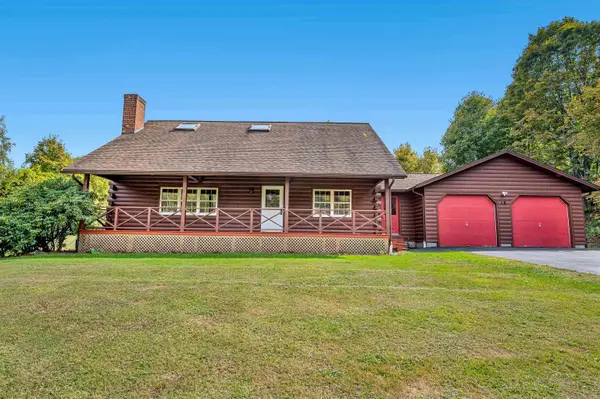 $475,000Active4 beds 3 baths1,738 sq. ft.
$475,000Active4 beds 3 baths1,738 sq. ft.15 Gregoire Street, Barre Town, VT 05678
MLS# 5062755Listed by: HENEY REALTORS - ELEMENT REAL ESTATE (MONTPELIER) - New
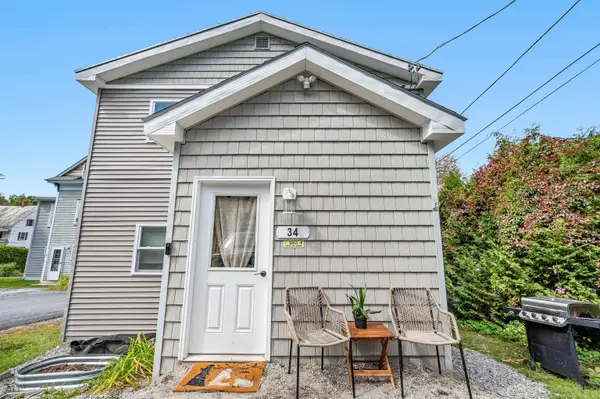 $235,000Active2 beds 3 baths1,344 sq. ft.
$235,000Active2 beds 3 baths1,344 sq. ft.34 Mchugh Road, Barre Town, VT 05654
MLS# 5062561Listed by: KING REAL ESTATE - New
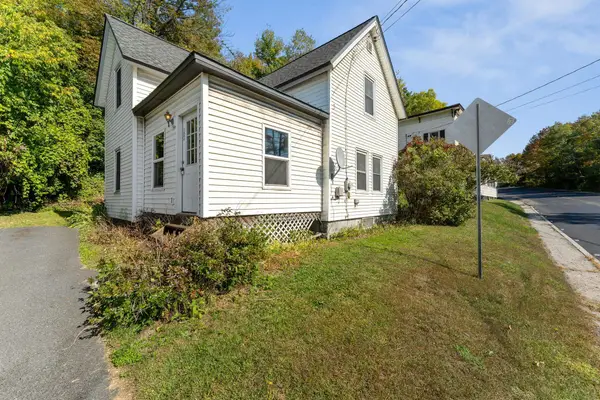 $165,000Active3 beds 1 baths882 sq. ft.
$165,000Active3 beds 1 baths882 sq. ft.1000 East Barre Road, Barre Town, VT 05641
MLS# 5062379Listed by: RE/MAX NORTH PROFESSIONALS 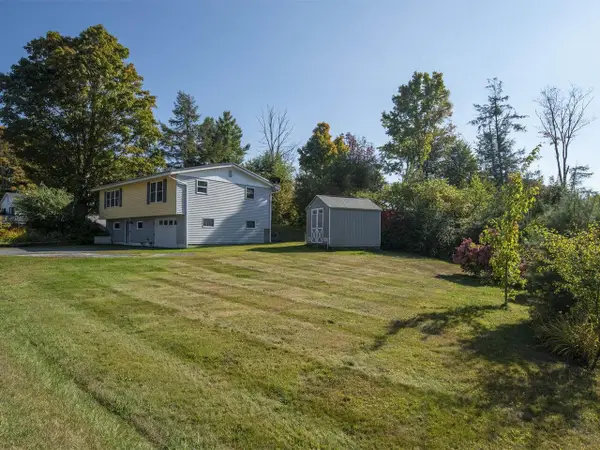 $327,000Pending2 beds 2 baths1,584 sq. ft.
$327,000Pending2 beds 2 baths1,584 sq. ft.11 Spruce Lane, Barre Town, VT 05641
MLS# 5062142Listed by: COLDWELL BANKER HICKOK & BOARDMAN / E. MONTPELIER- New
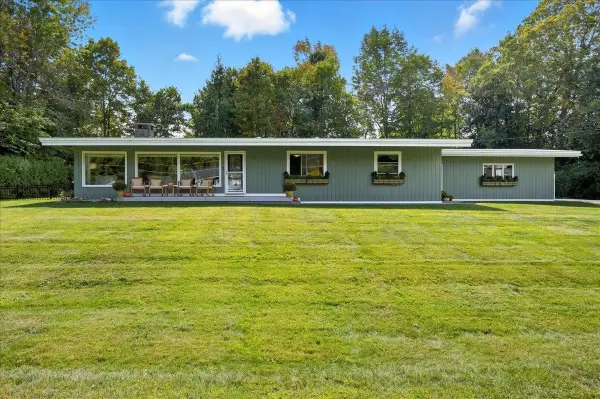 $469,000Active3 beds 3 baths3,242 sq. ft.
$469,000Active3 beds 3 baths3,242 sq. ft.7 Oak Drive, Barre Town, VT 05641
MLS# 5062120Listed by: NEW ENGLAND LANDMARK REALTY LTD  $385,000Active3 beds 1 baths1,616 sq. ft.
$385,000Active3 beds 1 baths1,616 sq. ft.7 Wilmuth Street, Barre Town, VT 05641
MLS# 5061448Listed by: NEW LEAF REAL ESTATE $290,000Pending3 beds 1 baths1,500 sq. ft.
$290,000Pending3 beds 1 baths1,500 sq. ft.438 Websterville Road, Barre Town, VT 05649
MLS# 5061428Listed by: KW VERMONT $339,000Pending3 beds 2 baths1,603 sq. ft.
$339,000Pending3 beds 2 baths1,603 sq. ft.15 Messier Drive, Barre Town, VT 05641
MLS# 5060956Listed by: KW VERMONT - BARRE
