26 Woodland Drive, Barre, VT 05641
Local realty services provided by:Better Homes and Gardens Real Estate The Masiello Group
26 Woodland Drive,Barre City, VT 05641
$399,000
- 2 Beds
- 3 Baths
- 2,412 sq. ft.
- Single family
- Pending
Listed by: lori holt
Office: bhhs vermont realty group/montpelier
MLS#:5053076
Source:PrimeMLS
Price summary
- Price:$399,000
- Price per sq. ft.:$132.34
About this home
Woodlands Retreat in the City! A soothing 2-BR, 2 1/2-bath Mid-Century Ranch with spacious rooms and HUGE windows that bring the outside indoors! Lovely stone fireplace and parquet flooring in living room. Fully-equipped eat-in kitchen has plenty of counter space and cabinets. Both bedrooms are substantial enough in side and closet space that either could be considered the "Primary". Jack and Jill adjacent bathrooms are accessible from either bedroom. Built-in storage, nooks and crannies throughout. Three mini-splits keep the house cool and comfortable when its hot and muggy outside. First floor laundry with front loading appliances included. Still has its original charismatic flair for all of the Mid-Century aficionados out there! 8'x28; Screened porch with slate flooring. Top roof being replaced this week. 2-Car, direct-entry garage. 1.26 Acre surveyed lot offers many perennial garden plantings, wooded forest, and some lovely laid-up-stone walls, patio and walkways. I'd recommend that you put a viewing of this property towards the top of your list, right away!
Contact an agent
Home facts
- Year built:1960
- Listing ID #:5053076
- Added:218 day(s) ago
- Updated:February 22, 2026 at 08:27 AM
Rooms and interior
- Bedrooms:2
- Total bathrooms:3
- Full bathrooms:1
- Rooms Total:7
- Flooring:Carpet, Laminate, Parquet, Tile, Vinyl
- Kitchen Description:Dishwasher, Disposal, Refrigerator
- Basement Description:Bulkhead, Concrete, Concrete Floor, Interior, Partial, Unfinished
- Living area:2,412 sq. ft.
Heating and cooling
- Cooling:Mini Split
- Heating:Baseboard, Electric, Heat Pump, Hot Water, Mini Split, Multi Zone, Oil
Structure and exterior
- Roof:Membrane, Slate
- Year built:1960
- Building area:2,412 sq. ft.
- Lot area:1.26 Acres
- Levels:1 Story
Schools
- High school:Spaulding High School
- Middle school:Barre City Elem & Middle Sch
- Elementary school:Barre City Elem & Middle Sch
Utilities
- Sewer:Public Available
Finances and disclosures
- Price:$399,000
- Price per sq. ft.:$132.34
- Tax amount:$8,864 (2025)
Features and amenities
- Appliances:Refrigerator, Washer
- Laundry features:Dryer, Washer
- Amenities:Circuit Breaker(s)
New listings near 26 Woodland Drive
- Open Sat, 11am to 1pmNew
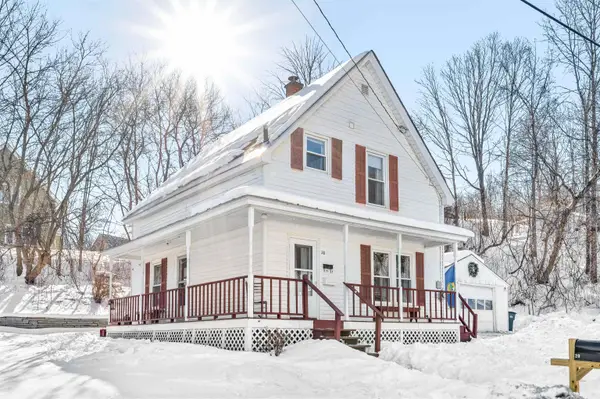 $259,000Active3 beds 2 baths1,178 sq. ft.
$259,000Active3 beds 2 baths1,178 sq. ft.20 George Street, Barre City, VT 05641
MLS# 5077509Listed by: HENEY REALTORS - ELEMENT REAL ESTATE (MONTPELIER) - New
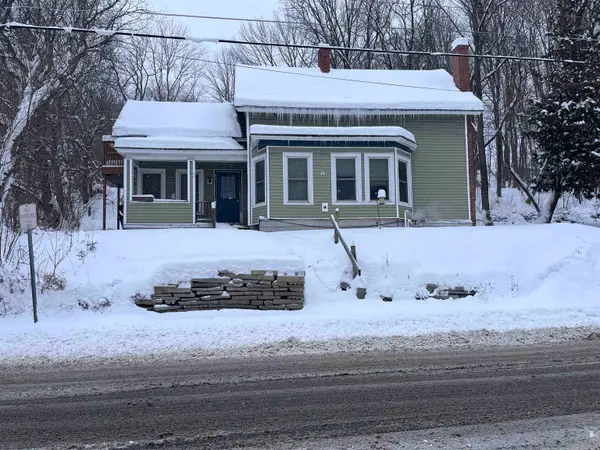 $199,000Active3 beds 1 baths1,192 sq. ft.
$199,000Active3 beds 1 baths1,192 sq. ft.90 Brook Street, Barre City, VT 05641
MLS# 5077039Listed by: OWNERENTRY.COM 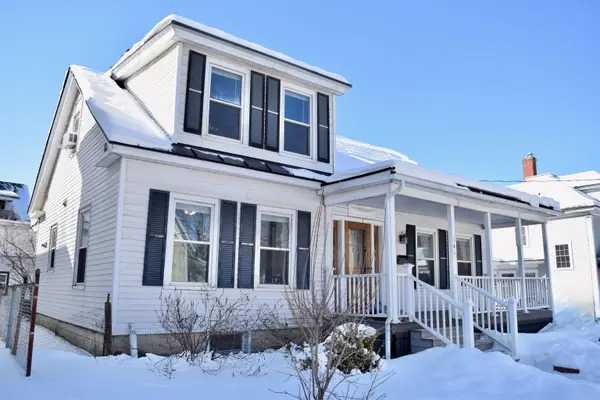 $264,000Active3 beds 2 baths1,878 sq. ft.
$264,000Active3 beds 2 baths1,878 sq. ft.141 Washington Street, Barre City, VT 05641
MLS# 5075853Listed by: KW VERMONT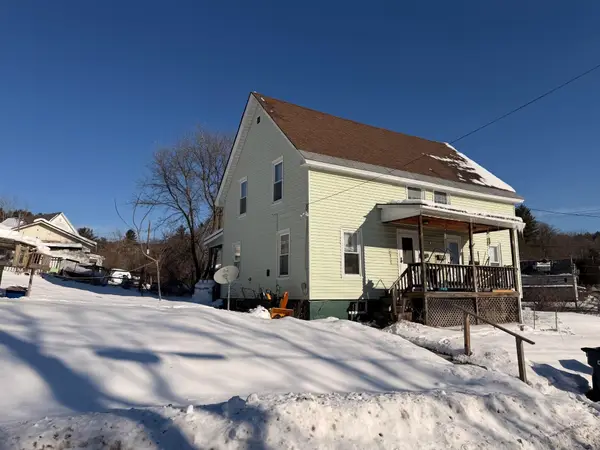 $189,000Active4 beds 2 baths2,496 sq. ft.
$189,000Active4 beds 2 baths2,496 sq. ft.6 Willey Street, Barre City, VT 05641
MLS# 5075752Listed by: NEW LEAF REAL ESTATE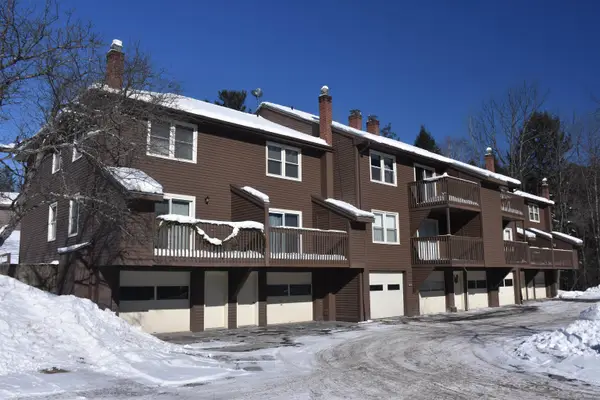 $185,000Active2 beds 1 baths1,092 sq. ft.
$185,000Active2 beds 1 baths1,092 sq. ft.122 Batchelder Street #Unit A6, Barre City, VT 05641
MLS# 5075757Listed by: BHHS VERMONT REALTY GROUP/MONTPELIER- Open Sat, 2 to 3:30pm
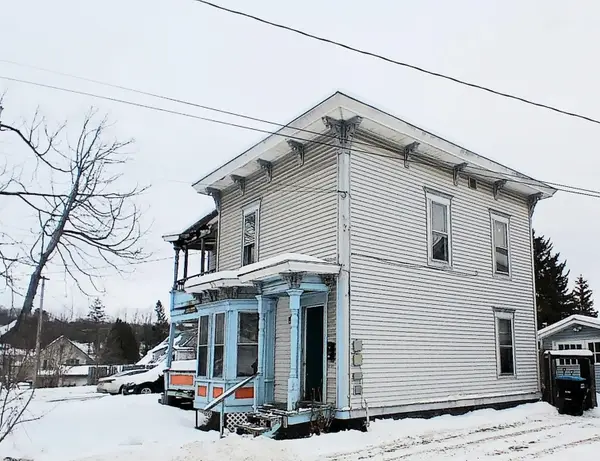 $169,000Active8 beds 3 baths3,065 sq. ft.
$169,000Active8 beds 3 baths3,065 sq. ft.12 Pleasant Street, Barre City, VT 05641
MLS# 5074870Listed by: EXP REALTY 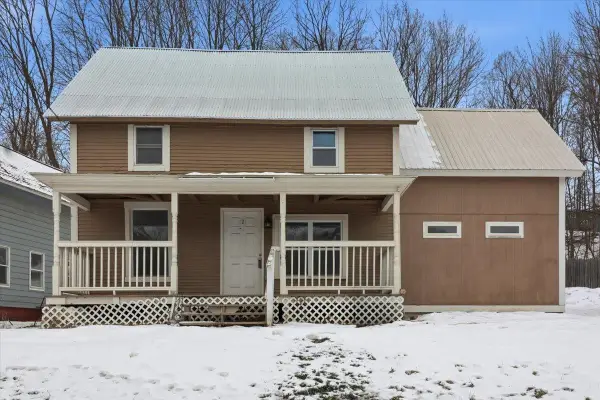 $299,900Active3 beds 1 baths1,080 sq. ft.
$299,900Active3 beds 1 baths1,080 sq. ft.2 Farwell Street, Barre City, VT 05641
MLS# 5074695Listed by: GERI REILLY REAL ESTATE $150,000Active-- beds -- baths3,644 sq. ft.
$150,000Active-- beds -- baths3,644 sq. ft.372 N Main Street, Barre City, VT 05641
MLS# 5074388Listed by: NEW LEAF REAL ESTATE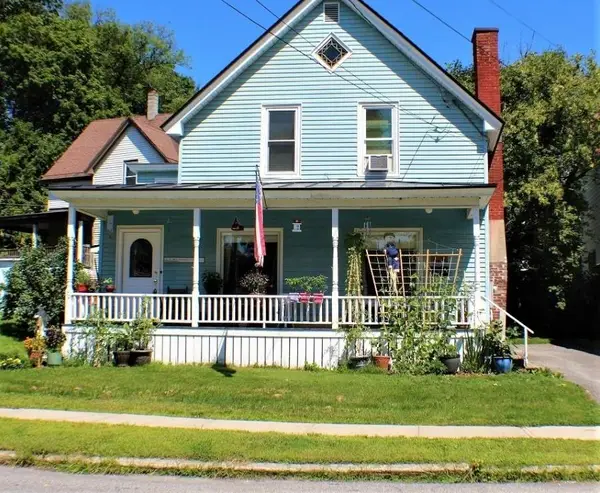 $189,900Active3 beds 1 baths1,470 sq. ft.
$189,900Active3 beds 1 baths1,470 sq. ft.70 Tremont Street, Barre City, VT 05641
MLS# 5073623Listed by: DEREK GREENE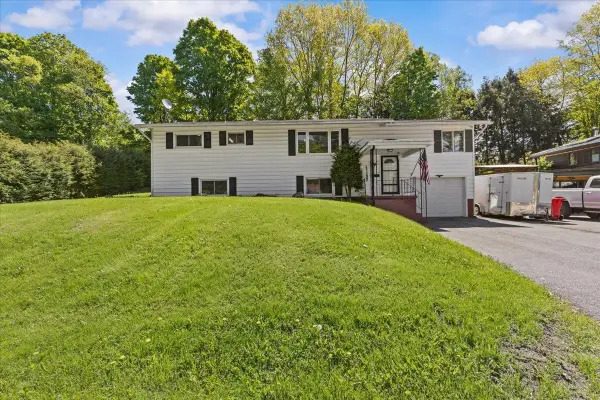 $374,900Active4 beds 3 baths2,186 sq. ft.
$374,900Active4 beds 3 baths2,186 sq. ft.17 Woodland Drive, Barre City, VT 05641
MLS# 5073196Listed by: FLAT FEE REAL ESTATE

