41 Brooklyn Street, Barre, VT 05641
Local realty services provided by:Better Homes and Gardens Real Estate The Masiello Group
41 Brooklyn Street,Barre City, VT 05641
$269,000
- 3 Beds
- 2 Baths
- 1,152 sq. ft.
- Single family
- Active
Listed by: rodney morinCell: 802-477-3970
Office: exp realty
MLS#:5055490
Source:PrimeMLS
Price summary
- Price:$269,000
- Price per sq. ft.:$116.75
About this home
Check out this fully remodeled 3-bed, 2-bath home with a heated 4-car garage, located on a quiet dead-end street! Rebuilt from the studs up with quality finishes including sheetrock walls, softwood and ceramic tile flooring, upgraded cabinetry, sliding barn doors, and two beautifully tiled bathrooms — a full bath in the primary suite and a ¾ bath with tiled shower and floor. Step onto the private rear deck and unwind next to a custom-built cat condo, easily repurposed as a greenhouse or garden shed. A fieldstone retaining wall separates a generous garden area that adds charm and functionality. Parking is available directly behind the home, plus across the street at the detached garage and oversized lot. The garage is heated, powered, and set up as an automotive machine shop — ideal for mechanics, hobbyists, or tradespeople. The lot also includes a deck with peaceful views of the Stevens Branch of the Winooski River and the waterfall behind the historic Trow & Holden building. The home is elevated outside the high-hazard flood zone. The seller reports no flooding during ownership. Quiet setting with a rural feel, yet close to downtown, shopping, and commuter routes. A unique property offering space, flexibility, and value that’s hard to find at this price!
Contact an agent
Home facts
- Year built:2000
- Listing ID #:5055490
- Added:189 day(s) ago
- Updated:February 10, 2026 at 11:30 AM
Rooms and interior
- Bedrooms:3
- Total bathrooms:2
- Full bathrooms:1
- Living area:1,152 sq. ft.
Heating and cooling
- Cooling:Wall AC
- Heating:Floor Furnace, Forced Air, Hot Air, In Floor, Kerosene, Oil
Structure and exterior
- Roof:Shingle
- Year built:2000
- Building area:1,152 sq. ft.
- Lot area:0.35 Acres
Schools
- High school:Spaulding High School
- Middle school:Barre City Elem & Middle Sch
- Elementary school:Barre City Elem & Middle Sch
Utilities
- Sewer:Public Available, Public Sewer On-Site, Public Sewer at Street
Finances and disclosures
- Price:$269,000
- Price per sq. ft.:$116.75
- Tax amount:$3,876 (2025)
New listings near 41 Brooklyn Street
- New
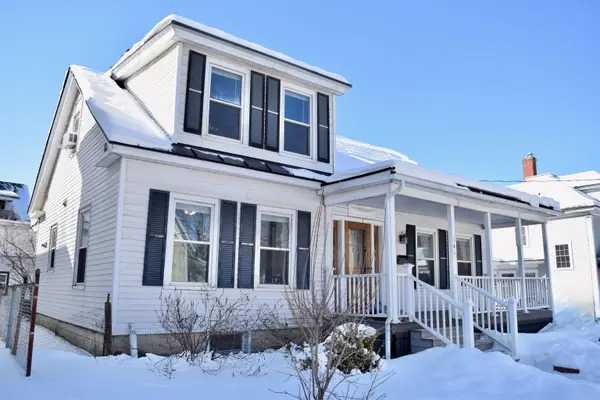 $269,000Active3 beds 2 baths1,878 sq. ft.
$269,000Active3 beds 2 baths1,878 sq. ft.141 Washington Street, Barre City, VT 05641
MLS# 5075853Listed by: KW VERMONT - New
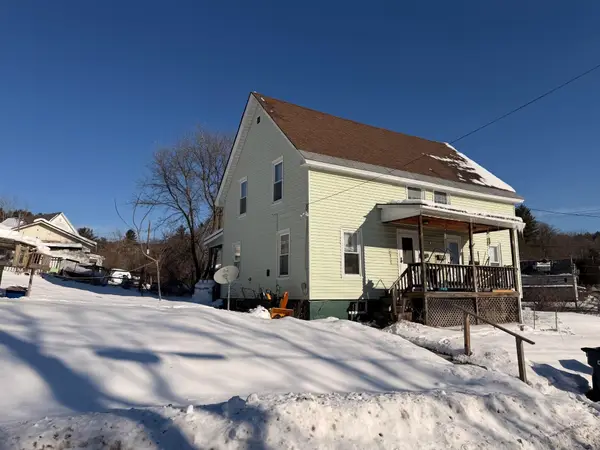 $189,000Active4 beds 2 baths2,496 sq. ft.
$189,000Active4 beds 2 baths2,496 sq. ft.6 Willey Street, Barre City, VT 05641
MLS# 5075752Listed by: NEW LEAF REAL ESTATE - New
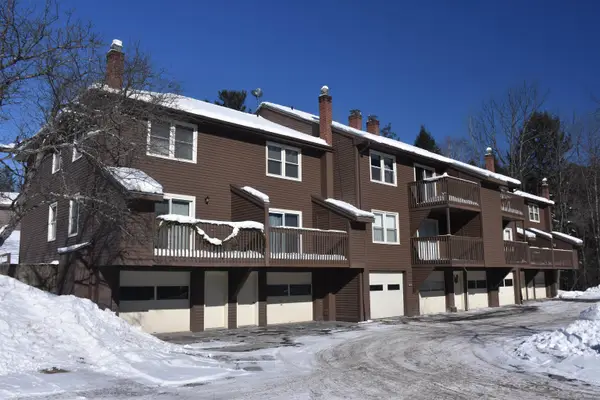 $185,000Active2 beds 1 baths1,092 sq. ft.
$185,000Active2 beds 1 baths1,092 sq. ft.122 Batchelder Street #Unit A6, Barre City, VT 05641
MLS# 5075757Listed by: BHHS VERMONT REALTY GROUP/MONTPELIER 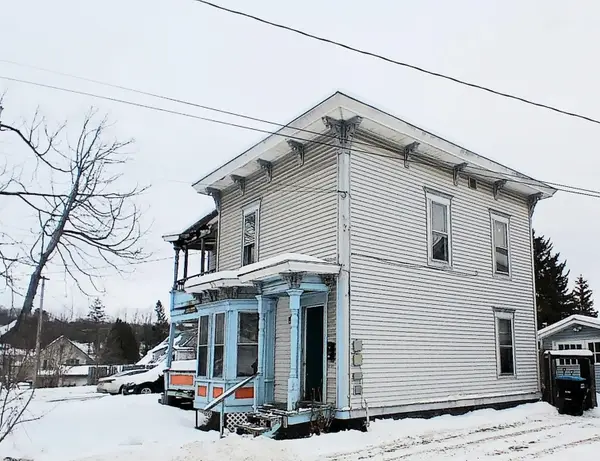 $169,000Active8 beds 3 baths3,065 sq. ft.
$169,000Active8 beds 3 baths3,065 sq. ft.12 Pleasant Street, Barre City, VT 05641
MLS# 5074870Listed by: EXP REALTY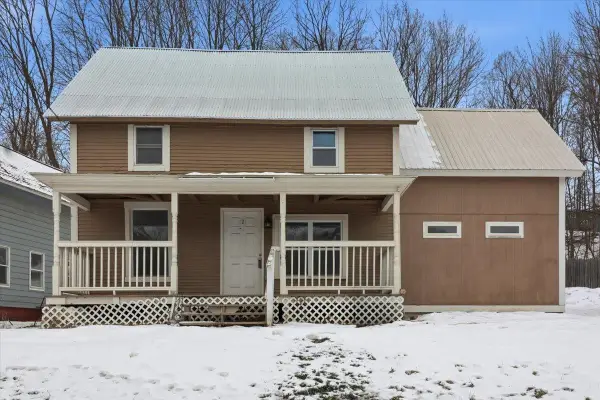 $299,900Active3 beds 1 baths1,080 sq. ft.
$299,900Active3 beds 1 baths1,080 sq. ft.2 Farwell Street, Barre City, VT 05641
MLS# 5074695Listed by: GERI REILLY REAL ESTATE $150,000Active-- beds -- baths3,644 sq. ft.
$150,000Active-- beds -- baths3,644 sq. ft.372 N Main Street, Barre City, VT 05641
MLS# 5074388Listed by: NEW LEAF REAL ESTATE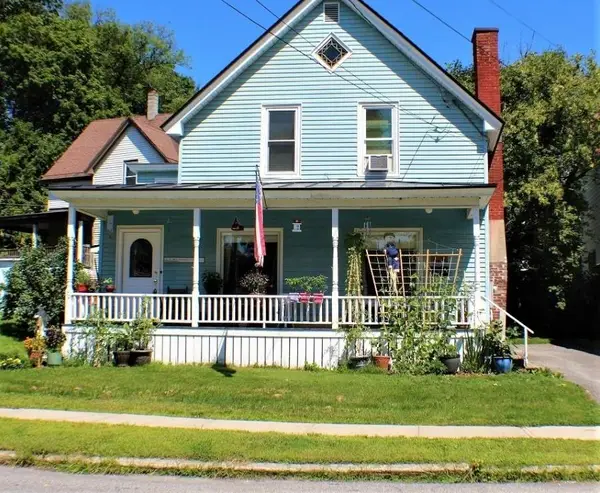 $199,999Active3 beds 1 baths1,470 sq. ft.
$199,999Active3 beds 1 baths1,470 sq. ft.70 Tremont Street, Barre City, VT 05641
MLS# 5073623Listed by: DEREK GREENE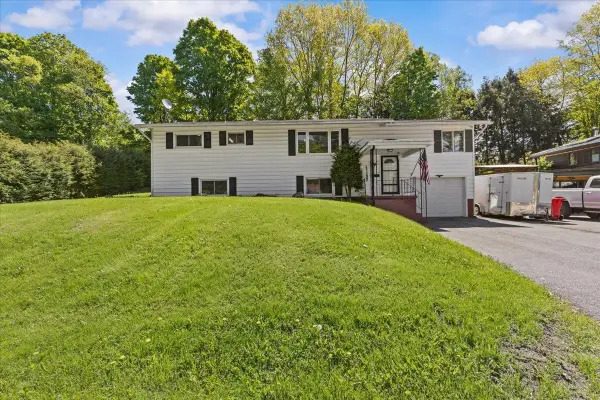 $374,900Active4 beds 3 baths2,186 sq. ft.
$374,900Active4 beds 3 baths2,186 sq. ft.17 Woodland Drive, Barre City, VT 05641
MLS# 5073196Listed by: FLAT FEE REAL ESTATE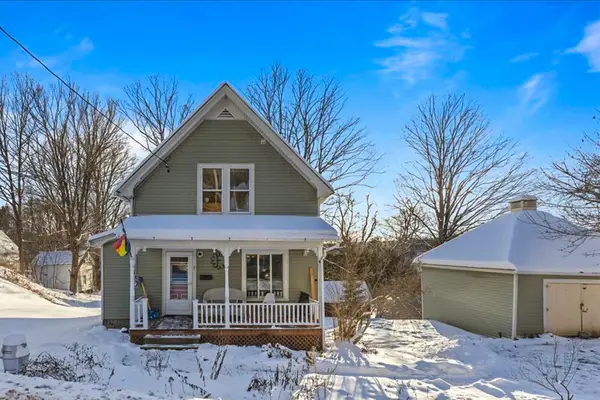 $275,000Active3 beds 2 baths1,040 sq. ft.
$275,000Active3 beds 2 baths1,040 sq. ft.7 Upland Avenue, Barre City, VT 05643
MLS# 5073142Listed by: KW VERMONT - MONTPELIER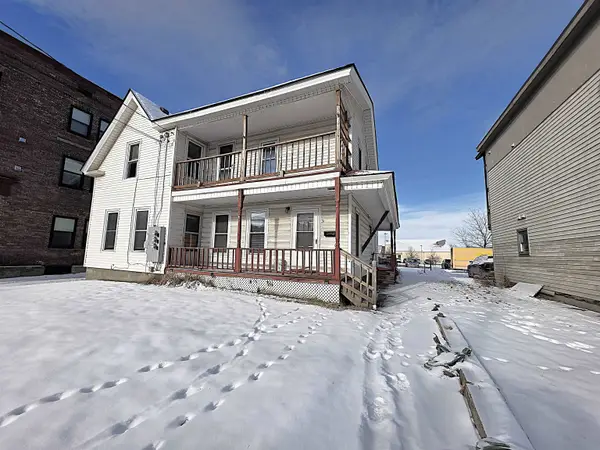 $225,000Active-- beds -- baths2,548 sq. ft.
$225,000Active-- beds -- baths2,548 sq. ft.31 Granite Street, Barre City, VT 05641
MLS# 5072850Listed by: LESLIE DROWN REAL ESTATE LLC

