110 South Branch Street, Bennington, VT 05201
Local realty services provided by:Better Homes and Gardens Real Estate The Masiello Group
110 South Branch Street,Bennington, VT 05201
$239,900
- 6 Beds
- 2 Baths
- 2,400 sq. ft.
- Multi-family
- Active
Listed by:jenifer hoffmanJenifer@HoffmanVTRealEstate.com
Office:hoffman real estate
MLS#:5066720
Source:PrimeMLS
Price summary
- Price:$239,900
- Price per sq. ft.:$57.12
About this home
Tucked away from the road and surrounded by nature, this inviting duplex in Bennington offers the perfect blend of privacy, charm, and convenience. Whether you're looking for a smart investment or a place to call home while earning rental income, this property is a must-see! Each spacious unit features 3 comfortable bedrooms, an updated full bath, bright living and dining rooms, and a classic kitchen complete with a nostalgic walk-in pantry, electric range, and refrigerator. Laundry hookups are available for both units — one conveniently located in the pantry upstairs, and the other in the basement, which also provides generous storage space. Enjoy peace of mind with separate utilities for each unit, including individual electric panels, oil tanks, and boilers that provide both heat and hot water. Thoughtful details throughout include gleaming hardwood floors, overhead lighting in every room and closet, and covered porches at both the front and back — perfect for relaxing and taking in the tranquil setting. Freshly cleaned and painted, this property is 100% move-in ready. Whether you're a homeowner looking to offset your mortgage by renting out the second unit, or an investor seeking a turn-key rental with the ability to choose your own tenants, this duplex checks all the boxes. Enjoy sidewalks and streetlights to downtown Bennington, as well as Henry’s Market — a beloved local butcher and corner store — which is just a stone’s throw away. Easy to show!
Contact an agent
Home facts
- Year built:1928
- Listing ID #:5066720
- Added:10 day(s) ago
- Updated:November 01, 2025 at 01:55 AM
Rooms and interior
- Bedrooms:6
- Total bathrooms:2
- Full bathrooms:2
- Living area:2,400 sq. ft.
Heating and cooling
- Heating:Baseboard, Hot Water, Oil
Structure and exterior
- Roof:Membrane, Shingle, Slate
- Year built:1928
- Building area:2,400 sq. ft.
- Lot area:0.35 Acres
Schools
- High school:Mt. Anthony Sr. UHSD 14
- Middle school:Mt. Anthony Union Middle Sch
- Elementary school:Bennington Elementary School
Utilities
- Sewer:Public Available
Finances and disclosures
- Price:$239,900
- Price per sq. ft.:$57.12
- Tax amount:$5,187 (2025)
New listings near 110 South Branch Street
- Open Sun, 1 to 3pmNew
 $265,000Active2 beds 1 baths1,040 sq. ft.
$265,000Active2 beds 1 baths1,040 sq. ft.26 Cyr Court, Bennington, VT 05201
MLS# 5067833Listed by: MAHAR MCCARTHY REAL ESTATE - New
 $249,900Active4 beds 2 baths1,702 sq. ft.
$249,900Active4 beds 2 baths1,702 sq. ft.107 Coolidge Avenue, Bennington, VT 05201
MLS# 5067313Listed by: HOFFMAN REAL ESTATE - New
 $695,000Active3 beds 3 baths2,715 sq. ft.
$695,000Active3 beds 3 baths2,715 sq. ft.58 Mount Anthony Road, Bennington, VT 05201
MLS# 5067086Listed by: MAHAR MCCARTHY REAL ESTATE - New
 $185,000Active2 beds 1 baths880 sq. ft.
$185,000Active2 beds 1 baths880 sq. ft.2591 Chapel Road, Bennington, VT 05201
MLS# 5067085Listed by: BELLVILLE REALTY 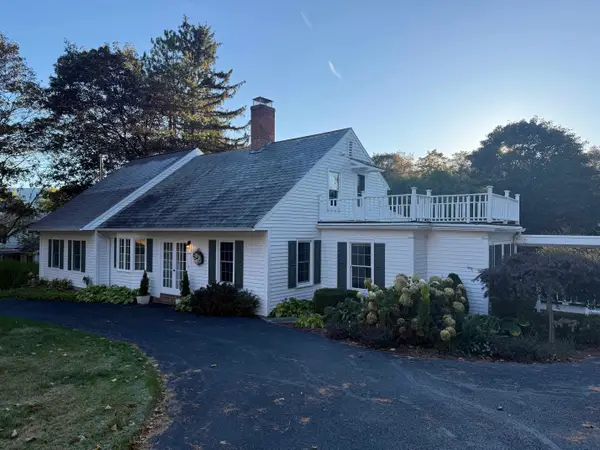 $695,000Active3 beds 3 baths2,868 sq. ft.
$695,000Active3 beds 3 baths2,868 sq. ft.134 Monument Avenue, Bennington, VT 05201
MLS# 5065403Listed by: MAHAR MCCARTHY REAL ESTATE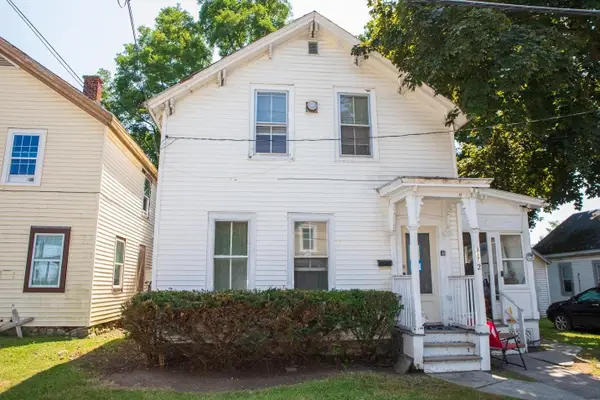 $215,000Active5 beds -- baths2,201 sq. ft.
$215,000Active5 beds -- baths2,201 sq. ft.317 Pleasant Street, Bennington, VT 05201
MLS# 5065393Listed by: 3GEN REAL ESTATE INC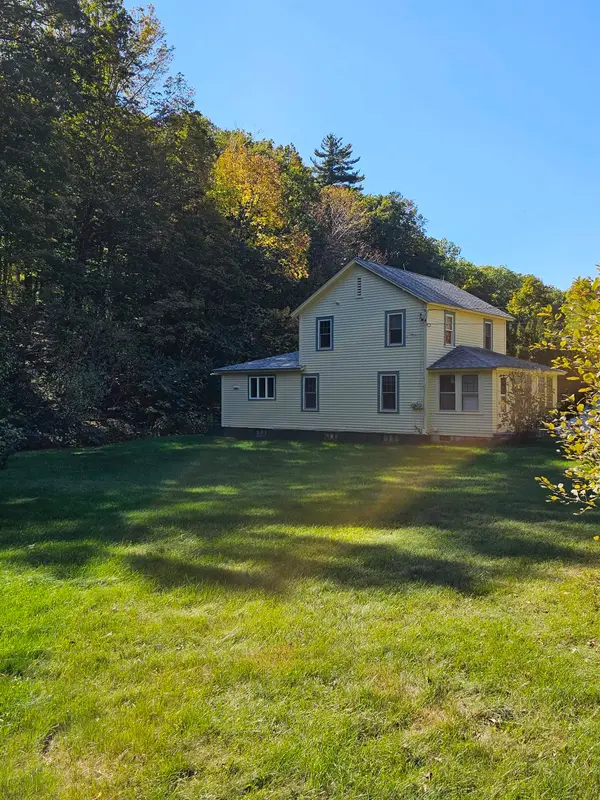 $295,000Active3 beds 2 baths1,934 sq. ft.
$295,000Active3 beds 2 baths1,934 sq. ft.508 Barney Road, Bennington, VT 05201
MLS# 5065202Listed by: PERROTT REALTY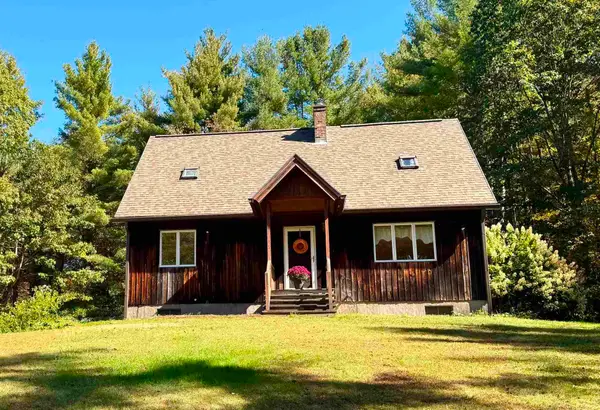 $450,000Active4 beds 3 baths2,030 sq. ft.
$450,000Active4 beds 3 baths2,030 sq. ft.848 Coleville Road, Bennington, VT 05201
MLS# 5065182Listed by: MAPLE LEAF REALTY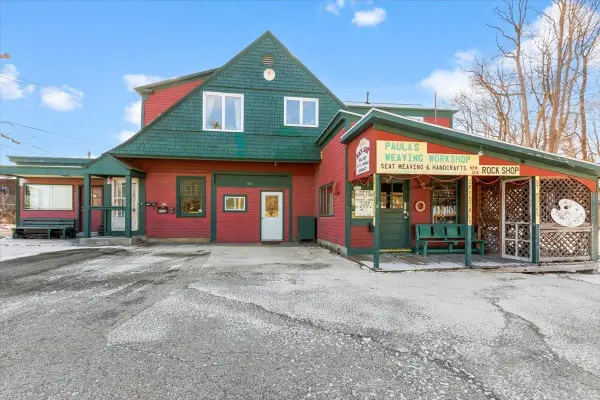 $415,000Active6 beds -- baths5,208 sq. ft.
$415,000Active6 beds -- baths5,208 sq. ft.126 Washington Avenue, Bennington, VT 05201
MLS# 5064754Listed by: MAPLE LEAF REALTY
