113 Main Street, Bennington, VT 05201
Local realty services provided by:Better Homes and Gardens Real Estate The Masiello Group
113 Main Street,Bennington, VT 05201
$230,000
- 3 Beds
- 1 Baths
- 1,092 sq. ft.
- Single family
- Active
Listed by: lindsey martin
Office: maple leaf real estate
MLS#:5068744
Source:PrimeMLS
Price summary
- Price:$230,000
- Price per sq. ft.:$152.12
About this home
Charming downtown family home with modern upgrades. This beautifully updated 3-bedroom home is perfectly situated on a desirable corner lot in the heart of downtown. Thoughtfully designed for both comfort and convenience, with a recent addition of a first-floor primary bedroom and new mudroom back entrance. Step inside to find gleaming hardwood floors and a warm, inviting layout. The dining area is anchored by a cozy pellet stove, creating the perfect spot for family gatherings. The cozy kitchen flows seamlessly to the dining area and living room. Relax on the covered front porch and enjoy your morning coffee while watching the neighborhood come to life. The property also boasts a large detached garage—perfect for vehicles, hobbies, or extra storage—and solar panels to help keep energy costs low. This home combines the charm of downtown living with smart, modern updates, all on a prime corner lot. Don’t miss your chance to make it yours—schedule your private showing today!
Contact an agent
Home facts
- Year built:1924
- Listing ID #:5068744
- Added:98 day(s) ago
- Updated:February 10, 2026 at 11:30 AM
Rooms and interior
- Bedrooms:3
- Total bathrooms:1
- Full bathrooms:1
- Living area:1,092 sq. ft.
Heating and cooling
- Heating:Forced Air, Oil
Structure and exterior
- Roof:Shingle
- Year built:1924
- Building area:1,092 sq. ft.
- Lot area:0.19 Acres
Schools
- High school:Mt. Anthony Sr. UHSD 14
- Middle school:Mt. Anthony Union Middle Sch
Utilities
- Sewer:Public Available
Finances and disclosures
- Price:$230,000
- Price per sq. ft.:$152.12
- Tax amount:$2,502 (2025)
New listings near 113 Main Street
- New
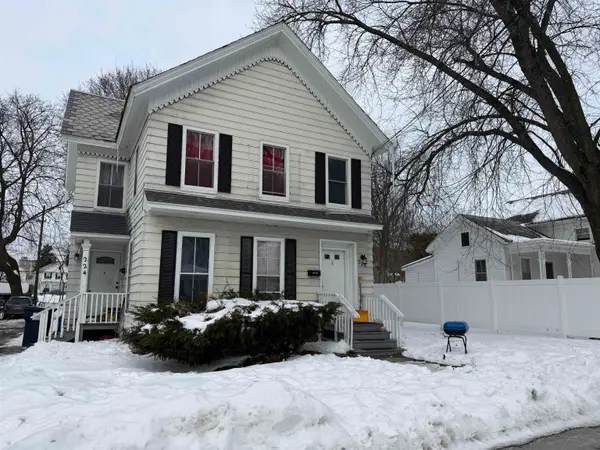 $270,000Active-- beds 3 baths2,754 sq. ft.
$270,000Active-- beds 3 baths2,754 sq. ft.224 Union Street, Bennington, VT 05201
MLS# 5076048Listed by: REAL BROKER LLC - New
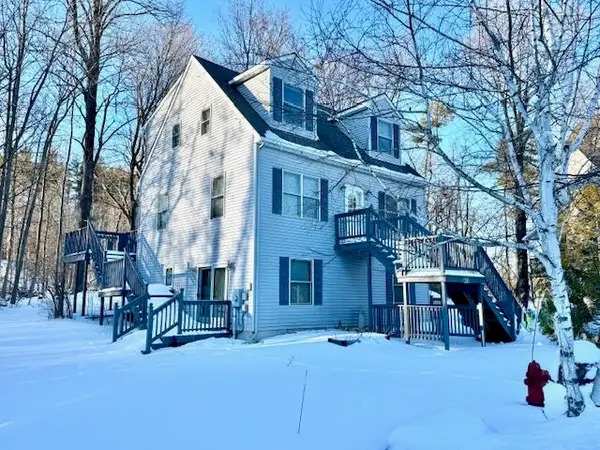 $389,900Active3 beds 4 baths2,148 sq. ft.
$389,900Active3 beds 4 baths2,148 sq. ft.328 Chester Knoll Drive, Bennington, VT 05201
MLS# 5075963Listed by: MAPLE LEAF REAL ESTATE - New
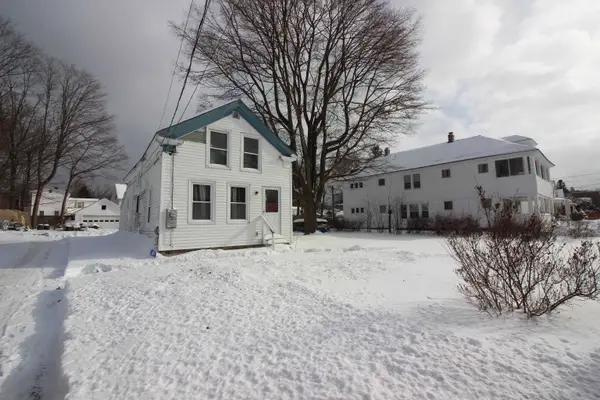 $147,999Active2 beds 2 baths1,060 sq. ft.
$147,999Active2 beds 2 baths1,060 sq. ft.235 Maple Street, Bennington, VT 05201
MLS# 5075942Listed by: MAPLE LEAF REAL ESTATE - New
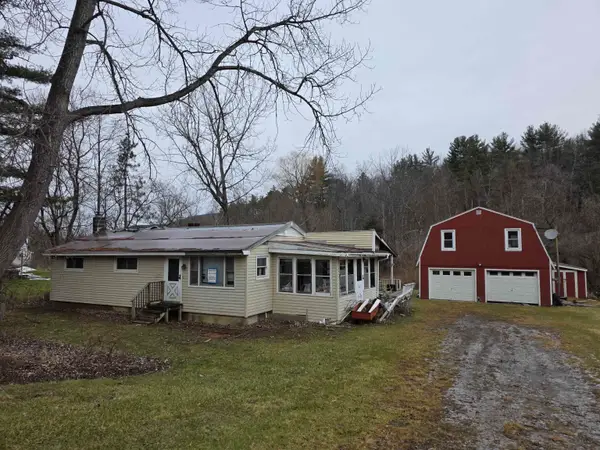 $55,000Active3 beds 1 baths1,254 sq. ft.
$55,000Active3 beds 1 baths1,254 sq. ft.1488 Morgan Street, Bennington, VT 05201
MLS# 5075687Listed by: R.H. THACKSTON & COMPANY 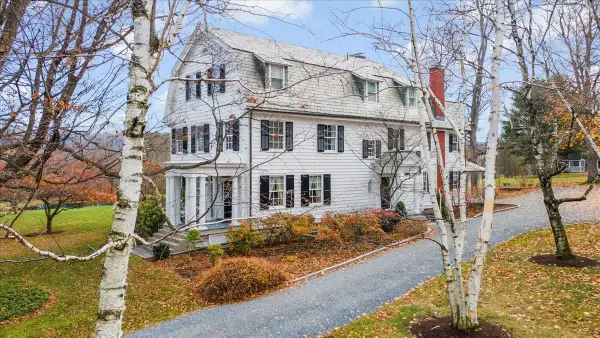 $1,495,000Active7 beds 6 baths6,392 sq. ft.
$1,495,000Active7 beds 6 baths6,392 sq. ft.16 West Road, Bennington, VT 05201
MLS# 5075253Listed by: MAHAR MCCARTHY REAL ESTATE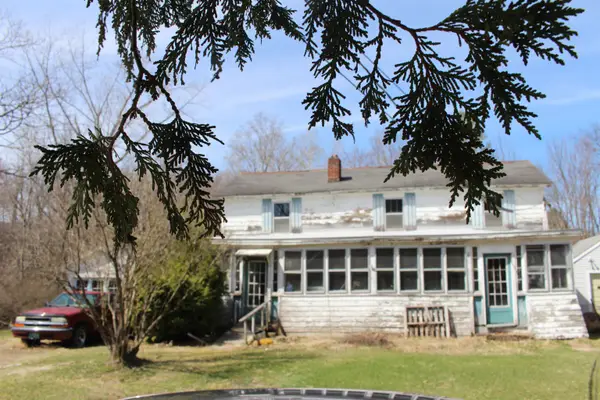 $100,000Active3 beds 1 baths1,508 sq. ft.
$100,000Active3 beds 1 baths1,508 sq. ft.109 Evergreen Drive, Bennington, VT 05201
MLS# 5074746Listed by: EXP REALTY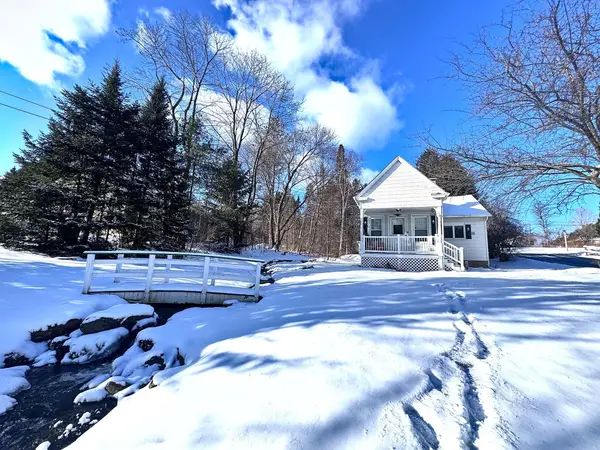 $259,900Active3 beds 2 baths1,432 sq. ft.
$259,900Active3 beds 2 baths1,432 sq. ft.341 Dewey Street, Bennington, VT 05201
MLS# 5073867Listed by: MAPLE LEAF REAL ESTATE $98,999Active2 beds 2 baths825 sq. ft.
$98,999Active2 beds 2 baths825 sq. ft.78 Ethans Way, Bennington, VT 05201
MLS# 5073749Listed by: EXP REALTY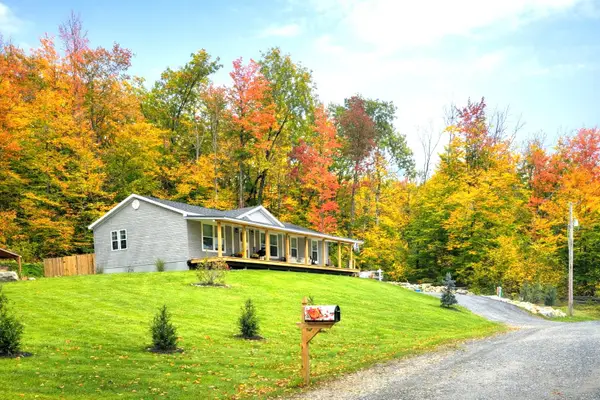 $369,900Active3 beds 2 baths1,404 sq. ft.
$369,900Active3 beds 2 baths1,404 sq. ft.38 Oak Ridge Lane, Bennington, VT 05201
MLS# 5073481Listed by: HOFFMAN REAL ESTATE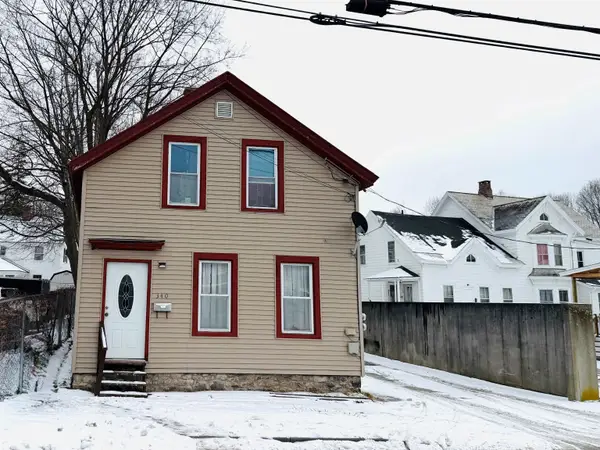 $219,000Pending3 beds 2 baths1,300 sq. ft.
$219,000Pending3 beds 2 baths1,300 sq. ft.340 Pleasant Street, Bennington, VT 05201
MLS# 5073368Listed by: FOUR CORNER PROPERTIES LLC

