Address Withheld By Seller, Bennington, VT 05201
Local realty services provided by:Better Homes and Gardens Real Estate The Milestone Team
Address Withheld By Seller,Bennington, VT 05201
$399,900
- 3 Beds
- 3 Baths
- 1,792 sq. ft.
- Single family
- Active
Listed by:brooke thomson drew
Office:mahar mccarthy real estate
MLS#:5057558
Source:PrimeMLS
Sorry, we are unable to map this address
Price summary
- Price:$399,900
- Price per sq. ft.:$111.58
About this home
Welcome to 882 East Road! This spacious first-floor ranch, set on 1.97 acres, offers comfort, convenience, and room to grow. Built in 2002, the home features three bedrooms and two and half baths, all thoughtfully designed for easy single level living. The open kitchen provides plenty of working space, a beautiful pantry, and excellent flow into a large living room, perfect for gathering and entertaining. Throughout the home you'll find ample storage and generous closets, making it easy to stay organized. The primary suite is a retreat of its own, complete with a walk-in closet, a gorgeous tiled walk-in shower, and a luxurious whirlpool tub. A highlight of the property is the heated three car garage, offering plenty of room for vehicles, hobbies, or storage. Outside, you'll find also an additional shed and RV parking with charging hookup. This home is energy-friendly with solar panels, and the lease will transfer to the new owners, making green living both simple and affordable. Inside, you'll stay comfortable year round with multiple mini-splits providing efficient heating and cooling. With many upgrades already complete, this property is truly move in ready. The full basement is ready to be finished, giving you even more potential to customize your living space. And with a little landscaping, you can open up beautiful views of Mt. Anthony and the Monument, making this home even more special. Single level living at its best with laundry, bedrooms, and baths on first floor!
Contact an agent
Home facts
- Year built:2002
- Listing ID #:5057558
- Added:14 day(s) ago
- Updated:September 04, 2025 at 06:48 PM
Rooms and interior
- Bedrooms:3
- Total bathrooms:3
- Full bathrooms:1
- Living area:1,792 sq. ft.
Heating and cooling
- Cooling:Mini Split
- Heating:Baseboard, Hot Water, Oil
Structure and exterior
- Roof:Asphalt Shingle
- Year built:2002
- Building area:1,792 sq. ft.
- Lot area:1.97 Acres
Schools
- High school:Mt. Anthony Sr. UHSD 14
- Middle school:Mt. Anthony Union Middle Sch
Utilities
- Sewer:Public Available, Pumping Station
Finances and disclosures
- Price:$399,900
- Price per sq. ft.:$111.58
- Tax amount:$6,776 (2025)
New listings near 05201
- New
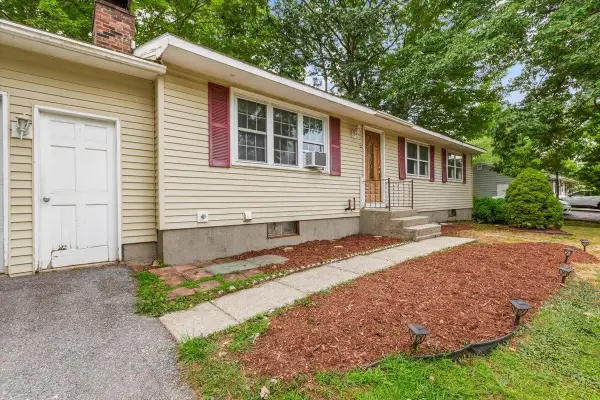 $229,900Active3 beds 1 baths1,144 sq. ft.
$229,900Active3 beds 1 baths1,144 sq. ft.Address Withheld By Seller, Bennington, VT 05201
MLS# 5059395Listed by: MAHAR MCCARTHY REAL ESTATE - New
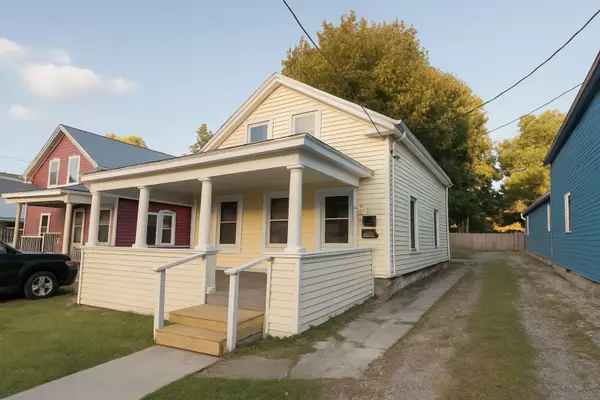 $249,900Active4 beds 2 baths1,278 sq. ft.
$249,900Active4 beds 2 baths1,278 sq. ft.Address Withheld By Seller, Bennington, VT 05201
MLS# 5059117Listed by: HOFFMAN REAL ESTATE - New
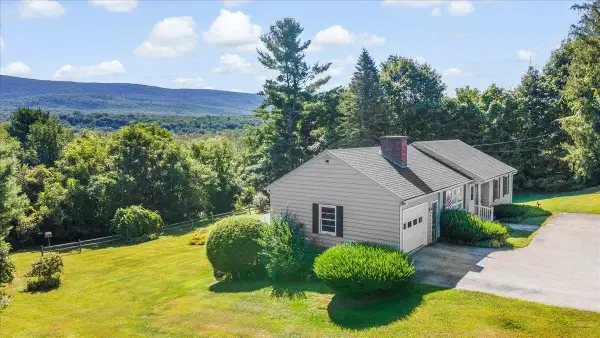 $295,000Active3 beds 2 baths1,687 sq. ft.
$295,000Active3 beds 2 baths1,687 sq. ft.Address Withheld By Seller, Bennington, VT 05201
MLS# 5058882Listed by: HOFFMAN REAL ESTATE - New
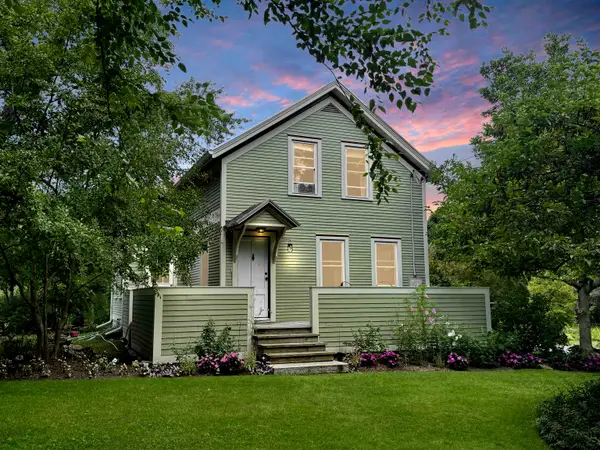 $229,900Active3 beds 2 baths1,274 sq. ft.
$229,900Active3 beds 2 baths1,274 sq. ft.Address Withheld By Seller, Bennington, VT 05201
MLS# 5058233Listed by: KW VERMONT - BRENDA JONES REAL ESTATE GROUP 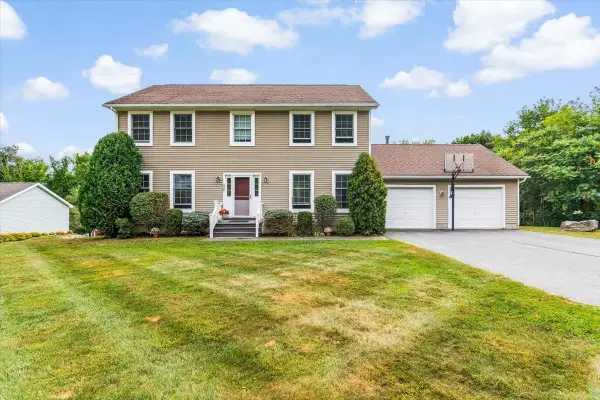 $425,000Active4 beds 4 baths3,040 sq. ft.
$425,000Active4 beds 4 baths3,040 sq. ft.Address Withheld By Seller, Bennington, VT 05201
MLS# 5057939Listed by: MAHAR MCCARTHY REAL ESTATE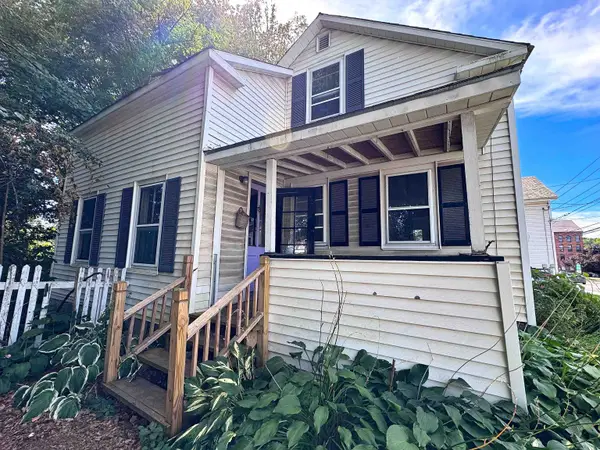 $79,000Active4 beds 1 baths1,146 sq. ft.
$79,000Active4 beds 1 baths1,146 sq. ft.Address Withheld By Seller, Bennington, VT 05201
MLS# 5057298Listed by: MAPLE LEAF REALTY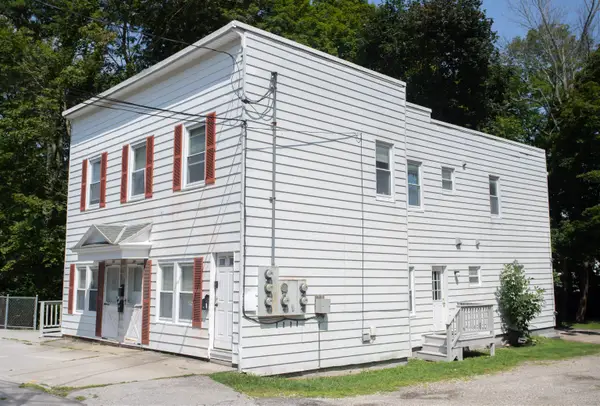 $270,000Pending-- beds -- baths2,900 sq. ft.
$270,000Pending-- beds -- baths2,900 sq. ft.Address Withheld By Seller, Bennington, VT 05201
MLS# 5057051Listed by: RIDGELINE REAL ESTATE $295,000Pending-- beds -- baths2,640 sq. ft.
$295,000Pending-- beds -- baths2,640 sq. ft.Address Withheld By Seller, Bennington, VT 05201
MLS# 5057052Listed by: RIDGELINE REAL ESTATE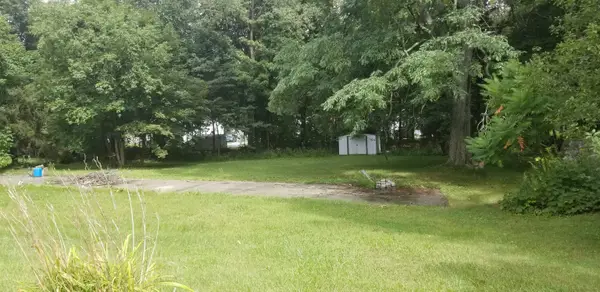 $59,000Active0.29 Acres
$59,000Active0.29 AcresAddress Withheld By Seller, Bennington, VT 05201
MLS# 5056952Listed by: PERROTT REALTY
