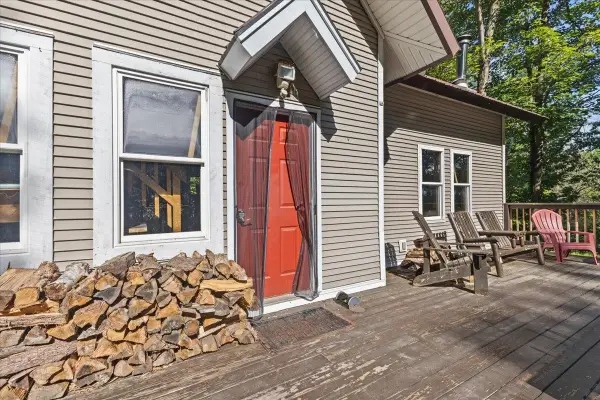Address Withheld By Seller, Bolton, VT 05676
Local realty services provided by:Better Homes and Gardens Real Estate The Milestone Team
Address Withheld By Seller,Bolton, VT 05676
$339,000
- 3 Beds
- 2 Baths
- 1,680 sq. ft.
- Mobile / Manufactured
- Active
Listed by:jeremy gatesCell: 802-881-8946
Office:element real estate
MLS#:5058819
Source:PrimeMLS
Sorry, we are unable to map this address
Price summary
- Price:$339,000
- Price per sq. ft.:$201.79
About this home
Set in a picturesque spot with mountain views in both directions, this spacious one-level home offers a thoughtful layout and a welcoming sense of comfort. Inside, the kitchen stands out with abundant cabinetry, a large center island with counter seating, and an easy flow into the two-level living space, where vaulted ceilings and a gas fireplace create a bright, airy centerpiece. The primary suite includes a full bath with a shower and soaking tub, while two additional bedrooms and another full bath provide flexibility for family, guests, or office space. A convenient mudroom/laundry area connects directly to the back deck, making outdoor access simple. Outside, the large deck and glorious gazebo overlook an expansive backyard—perfect for gatherings, gardening, or simply enjoying the peaceful setting. A two-car garage adds convenience, and the location is ideal—just 10 minutes to both Richmond and Waterbury, and a minute to the Bolton Valley Access Road for year-round recreation. A home that balances charm, space, and natural beauty—ready to be enjoyed in every season.
Contact an agent
Home facts
- Year built:2004
- Listing ID #:5058819
- Added:1 day(s) ago
- Updated:August 30, 2025 at 04:38 AM
Rooms and interior
- Bedrooms:3
- Total bathrooms:2
- Full bathrooms:2
- Living area:1,680 sq. ft.
Heating and cooling
- Heating:Forced Air
Structure and exterior
- Roof:Shingle
- Year built:2004
- Building area:1,680 sq. ft.
- Lot area:0.75 Acres
Schools
- High school:Mt. Mansfield USD #17
- Middle school:Camels Hump Middle USD 17
- Elementary school:Smilie Memorial School
Utilities
- Sewer:On Site Septic Exists
Finances and disclosures
- Price:$339,000
- Price per sq. ft.:$201.79
- Tax amount:$4,742 (2025)


