426 Goshen Road East, Bradford, VT 05033
Local realty services provided by:Better Homes and Gardens Real Estate The Masiello Group
426 Goshen Road East,Bradford, VT 05033
$550,000
- 2 Beds
- 2 Baths
- 3,493 sq. ft.
- Single family
- Active
Listed by:darren sherburne
Office:four seasons sotheby's int'l realty
MLS#:5061324
Source:PrimeMLS
Price summary
- Price:$550,000
- Price per sq. ft.:$123.48
About this home
Looking east across the River Valley, this Contemporary home was designed to capture the natural beauty and long-range views. Set on 13.4 acres, the property includes a large open field, a peaceful swimming pond, and an outbuilding for storage, hobbies, or recreation. The home offers two expansive decks - one facing east with panoramic views, the other positioned for late day sun. Inside, a spacious entryway leads to an open living area with cathedral ceilings and a striking stone fireplace. The kitchen flows into a dining area with walkout access to the front deck, perfect for entertaining or quiet mornings. The primary suite features a full ensuite bath and walk-in closet. The home provides three bedrooms plus an office, offering flexibility for family, guests, or remote work. For horse lovers, there’s a large field, a paddock, and multiple stalls, ideal for riding and training. These areas can also be adapted for other animals. Additional highlights include a full basement with extra rooms and a four-stall barn ready for use as storage, workshop space, or animal care. The location provides easy access to Bradford's shops and restaurants while offering the privacy and space of a country retreat.
Contact an agent
Home facts
- Year built:1987
- Listing ID #:5061324
- Added:30 day(s) ago
- Updated:October 10, 2025 at 04:09 PM
Rooms and interior
- Bedrooms:2
- Total bathrooms:2
- Full bathrooms:2
- Living area:3,493 sq. ft.
Heating and cooling
- Heating:Baseboard, Hot Water, Oil
Structure and exterior
- Roof:Asphalt Shingle
- Year built:1987
- Building area:3,493 sq. ft.
- Lot area:13.4 Acres
Schools
- High school:Oxbow High School
- Middle school:Oxbow UHSD #30
- Elementary school:Bradford Elementary School
Utilities
- Sewer:On Site Septic Exists, Private, Septic
Finances and disclosures
- Price:$550,000
- Price per sq. ft.:$123.48
- Tax amount:$10,064 (2024)
New listings near 426 Goshen Road East
- New
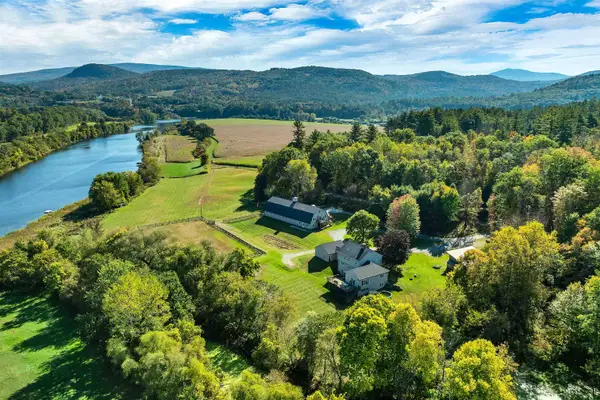 $1,200,000Active4 beds 5 baths5,589 sq. ft.
$1,200,000Active4 beds 5 baths5,589 sq. ft.27 River Run Lane, Bradford, VT 05033
MLS# 5065849Listed by: BHHS VERANI UPPER VALLEY 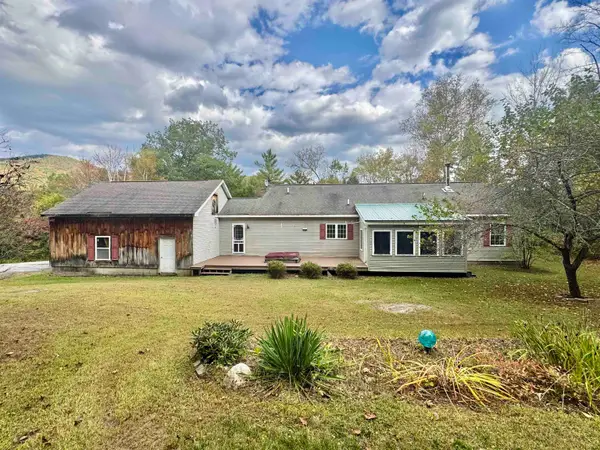 $415,000Active3 beds 2 baths1,708 sq. ft.
$415,000Active3 beds 2 baths1,708 sq. ft.501 Wrights Mountain Road, Bradford, VT 05033
MLS# 5063408Listed by: COLDWELL BANKER LIFESTYLES - HANOVER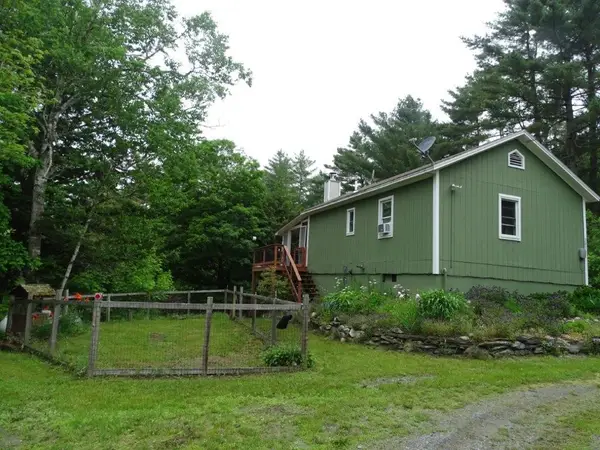 $260,000Active2 beds 1 baths1,100 sq. ft.
$260,000Active2 beds 1 baths1,100 sq. ft.283 Wrights Mountain Road, Bradford, VT 05033
MLS# 5051205Listed by: HUNTINGTON REALTY & ASSOCIATES, LLC $239,999Active3 beds 3 baths1,404 sq. ft.
$239,999Active3 beds 3 baths1,404 sq. ft.793 South Main Street, Bradford, VT 05033
MLS# 5049345Listed by: COLDWELL BANKER LIFESTYLES- LITTLETON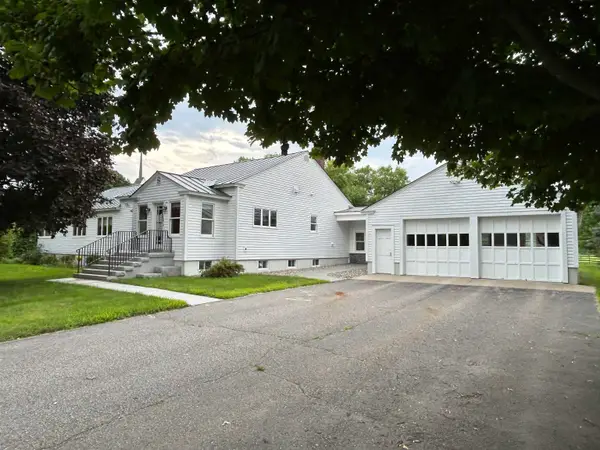 $499,000Active2 beds 3 baths5,692 sq. ft.
$499,000Active2 beds 3 baths5,692 sq. ft.155 Upper Plain, Bradford, VT 05033
MLS# 5048927Listed by: FOUR SEASONS SOTHEBY'S INT'L REALTY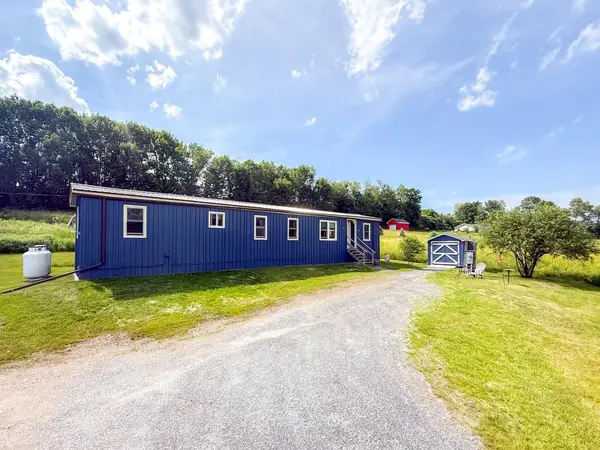 $250,000Active3 beds 1 baths952 sq. ft.
$250,000Active3 beds 1 baths952 sq. ft.284 Cross Road, Bradford, VT 05033
MLS# 5048383Listed by: KW COASTAL AND LAKES & MOUNTAINS REALTY/HANOVER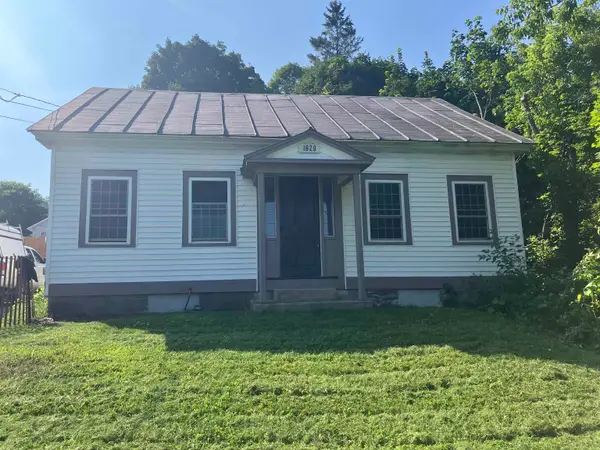 $215,000Active4 beds 2 baths1,807 sq. ft.
$215,000Active4 beds 2 baths1,807 sq. ft.56 S Pleasant Street, Bradford, VT 05033
MLS# 5040601Listed by: FLEX REALTY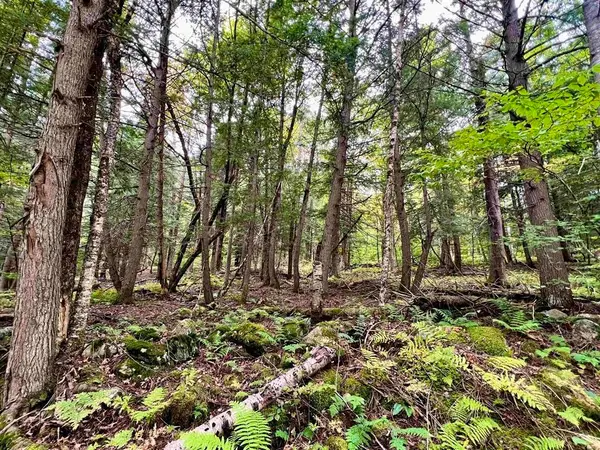 $79,500Active12.63 Acres
$79,500Active12.63 Acres0 Kidder Road, Bradford, VT 05033
MLS# 5026479Listed by: COLDWELL BANKER LIFESTYLES - HANOVER $163,575Active18 Acres
$163,575Active18 AcresTBD Waits River Road, Bradford, VT 05033
MLS# 4952867Listed by: KW VERMONT-STOWE
