104 Juniper Ridge Road, Brattleboro, VT 05301
Local realty services provided by:Better Homes and Gardens Real Estate The Masiello Group
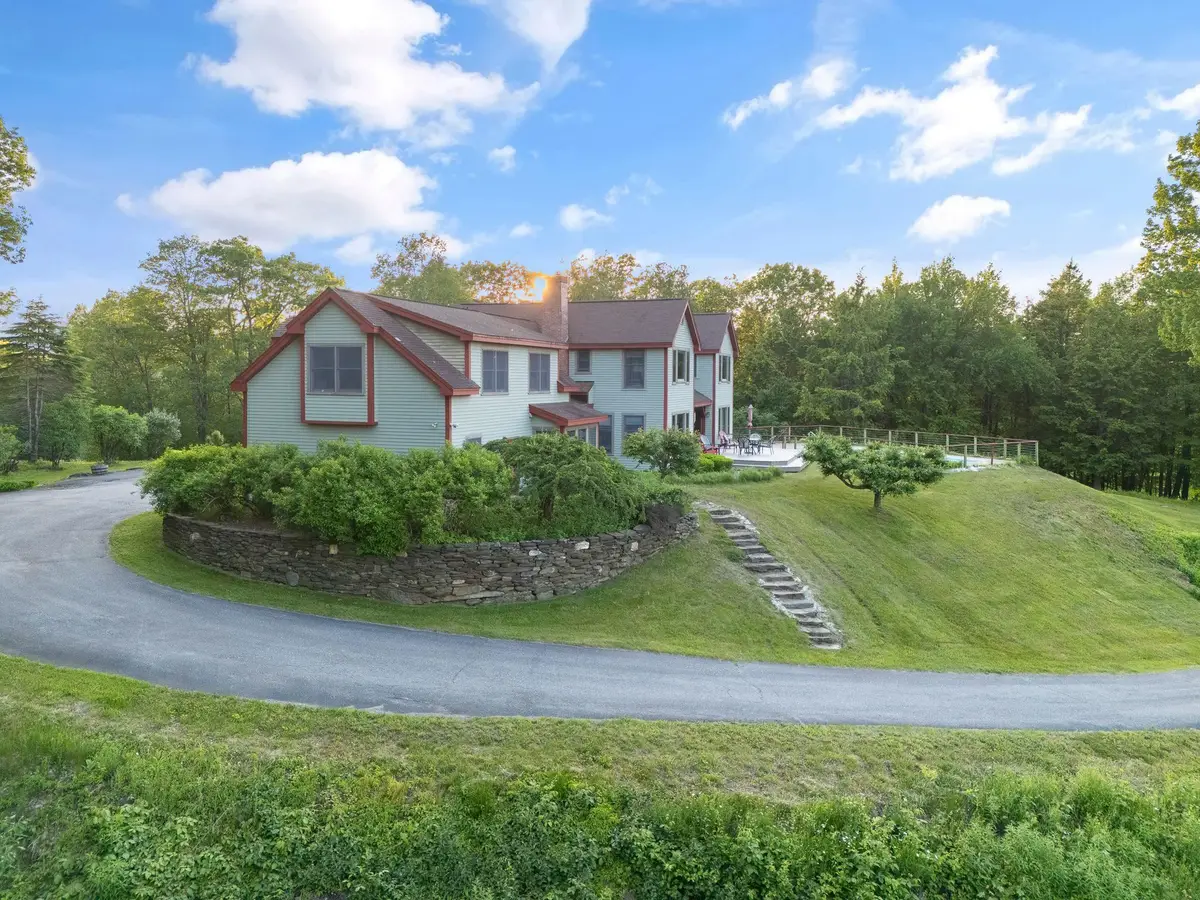
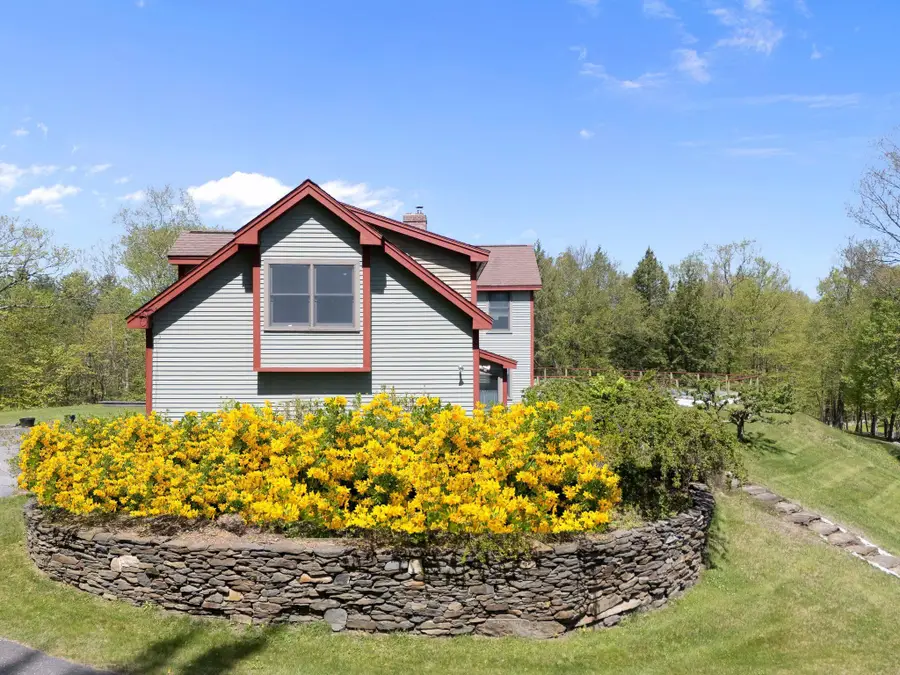
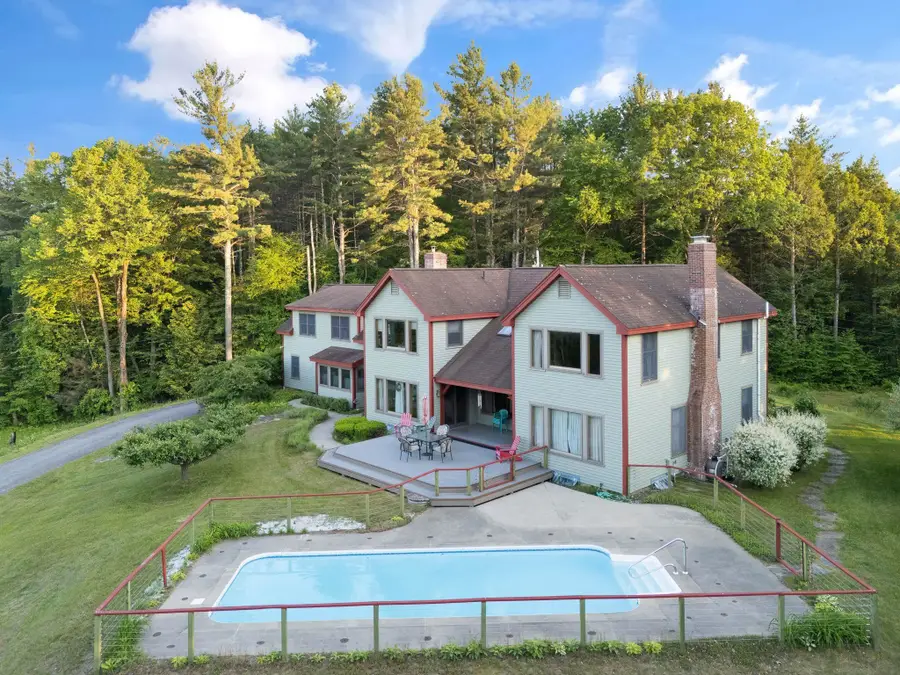
104 Juniper Ridge Road,Brattleboro, VT 05301
$859,000
- 4 Beds
- 4 Baths
- 3,212 sq. ft.
- Single family
- Active
Listed by:kristen ziter taylor
Office:brattleboro area realty
MLS#:5045085
Source:PrimeMLS
Price summary
- Price:$859,000
- Price per sq. ft.:$167.51
About this home
Welcome to Juniper Ridge! Where you will find superior craftsmanship, a private haven, and neighbors only one can dream of. As you enter the foyer of this custom built home, you'll feel its character & elegance with vaulted ceilings, arched doorways, terracotta tile and balconies lined with bookshelves. The home was built with attention to the flow, energy and natural light. The kitchen has Italian ceramic countertops & butcher block, including a dinette with southern light. With an open concept living/dining arrangement, the living room has lovely radiant wood stove heat. The adjacent dining area is drenched in sunlight. The home affords views of the West River Valley and Green Mountain vistas as far as Hogback Mountain. The first floor offers a fabulous great room, 2 fireplaces, an office, a sun room with hot tub, a laundry room and decks for admiring the sunrises and sunsets. The second floor is exceptional with three expansive primary en suites and two more rooms perfect for study, meditation, or extra bedrooms if needed. The two car garage has plenty of room for a workshop and the landscape features stone walking paths, wildflowers, perennials, pear trees as well as an in-ground pool. Brattleboro offers that small town charm with culture everywhere, from our music center, the Brattleboro Museum and Art Center, galleries, cafes, and more. Convenient to ski mountains & easy access to Boston and NYC. The next owner will truly be fortunate!
Contact an agent
Home facts
- Year built:1990
- Listing Id #:5045085
- Added:69 day(s) ago
- Updated:August 04, 2025 at 05:05 PM
Rooms and interior
- Bedrooms:4
- Total bathrooms:4
- Full bathrooms:3
- Living area:3,212 sq. ft.
Heating and cooling
- Cooling:Central AC, Mini Split
- Heating:Baseboard, Forced Air, Oil, Wood
Structure and exterior
- Roof:Asphalt Shingle
- Year built:1990
- Building area:3,212 sq. ft.
- Lot area:4.37 Acres
Schools
- High school:Brattleboro High School
- Middle school:Brattleboro Area Middle School
- Elementary school:Brattleboro Elem Schools
Finances and disclosures
- Price:$859,000
- Price per sq. ft.:$167.51
- Tax amount:$16,247 (2024)
New listings near 104 Juniper Ridge Road
- New
 $279,900Active4 beds 2 baths1,733 sq. ft.
$279,900Active4 beds 2 baths1,733 sq. ft.1177 Western Avenue, Brattleboro, VT 05301
MLS# 5055636Listed by: BRATTLEBORO AREA REALTY - New
 $350,000Active3 beds 2 baths1,768 sq. ft.
$350,000Active3 beds 2 baths1,768 sq. ft.177 Fairview Street, Brattleboro, VT 05301
MLS# 5055395Listed by: BRATTLEBORO AREA REALTY  $250,000Pending2 beds 1 baths956 sq. ft.
$250,000Pending2 beds 1 baths956 sq. ft.81 Oak Grove Avenue, Brattleboro, VT 05301
MLS# 5055269Listed by: BERKLEY & VELLER GREENWOOD COUNTRY- New
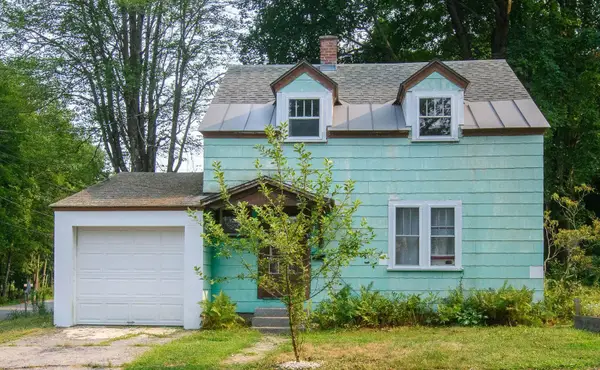 $249,000Active2 beds 2 baths864 sq. ft.
$249,000Active2 beds 2 baths864 sq. ft.45 Blakeslee Street, Brattleboro, VT 05301
MLS# 5055151Listed by: BERKLEY & VELLER GREENWOOD COUNTRY  $299,000Active3 beds 1 baths1,178 sq. ft.
$299,000Active3 beds 1 baths1,178 sq. ft.17 Winter Court, Brattleboro, VT 05301
MLS# 5054562Listed by: BERKLEY & VELLER GREENWOOD COUNTRY $300,000Active4 beds 2 baths1,808 sq. ft.
$300,000Active4 beds 2 baths1,808 sq. ft.109 Central Street, Brattleboro, VT 05301
MLS# 5054419Listed by: BRATTLEBORO AREA REALTY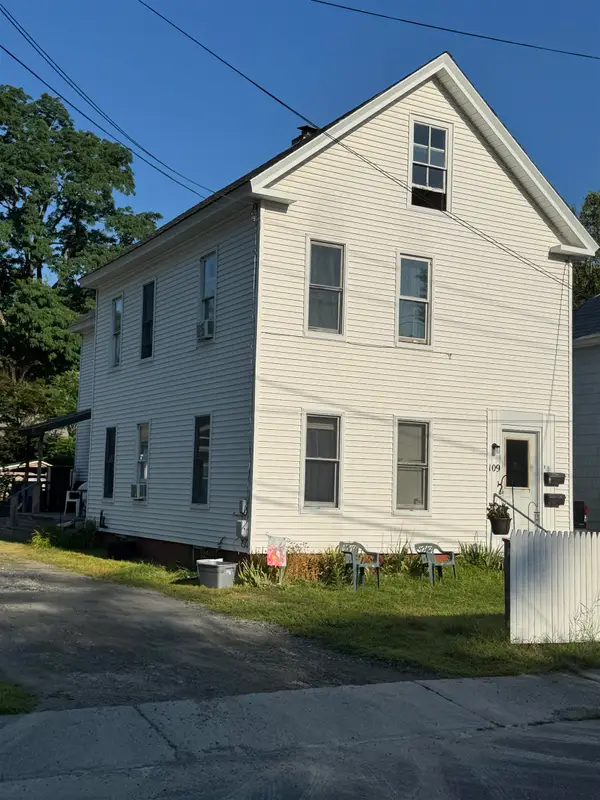 $300,000Active-- beds -- baths1,808 sq. ft.
$300,000Active-- beds -- baths1,808 sq. ft.109 Central Street, Brattleboro, VT 05301
MLS# 5054423Listed by: BRATTLEBORO AREA REALTY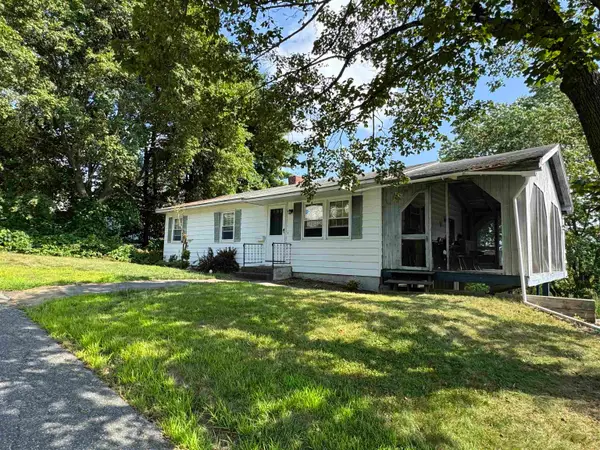 $299,900Active3 beds 3 baths1,025 sq. ft.
$299,900Active3 beds 3 baths1,025 sq. ft.35 Hillcrest Terrace, Brattleboro, VT 05301
MLS# 5053993Listed by: BHG MASIELLO BRATTLEBORO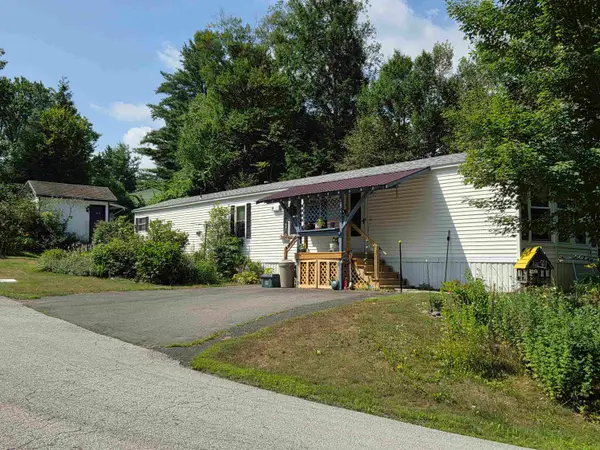 $80,000Pending2 beds 1 baths949 sq. ft.
$80,000Pending2 beds 1 baths949 sq. ft.7 Stonewall Drive #60159.s07, Brattleboro, VT 05301
MLS# 5052594Listed by: BERKLEY & VELLER GREENWOOD COUNTRY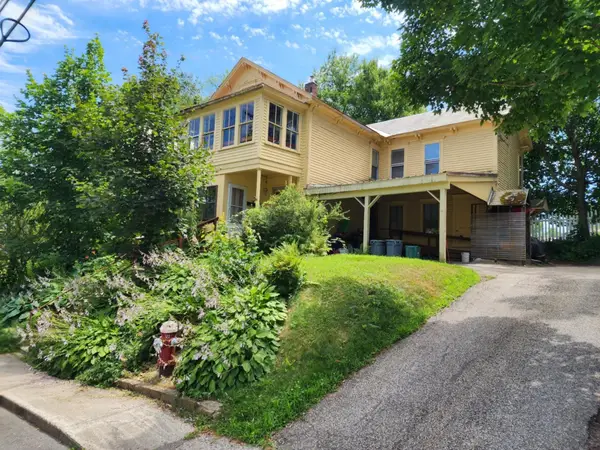 $269,000Pending-- beds -- baths2,376 sq. ft.
$269,000Pending-- beds -- baths2,376 sq. ft.50 Grove Street, Brattleboro, VT 05301
MLS# 5052555Listed by: EXP REALTY
