1073 Upper Dummerston Road, Brattleboro, VT 05301
Local realty services provided by:Better Homes and Gardens Real Estate The Masiello Group

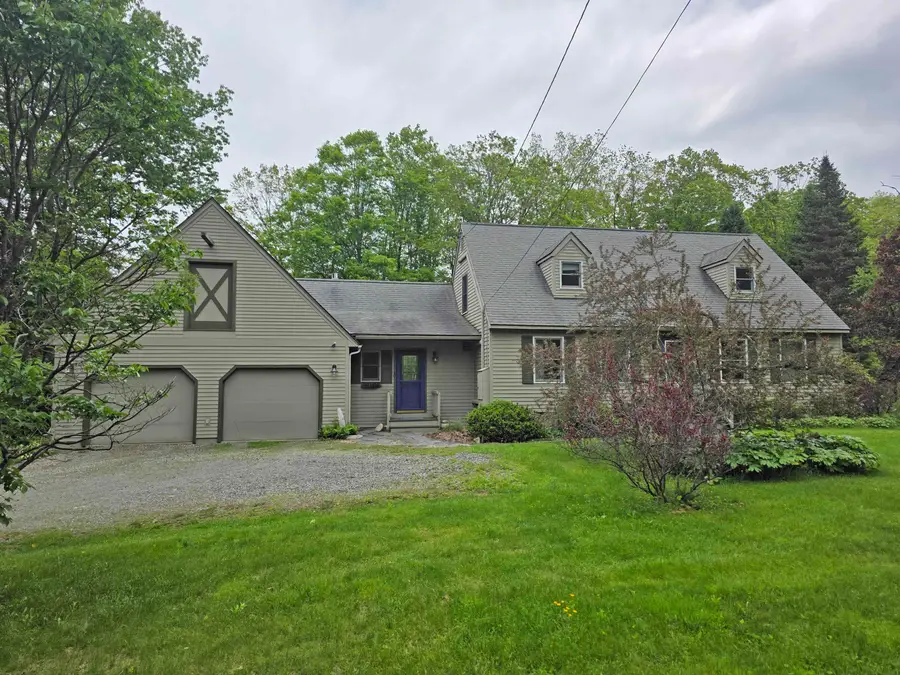
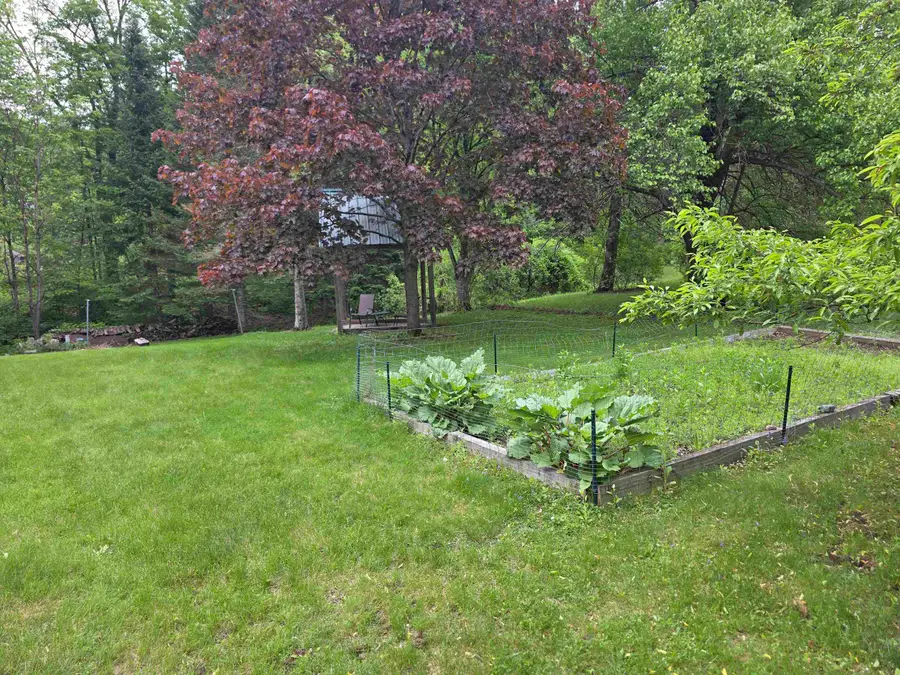
1073 Upper Dummerston Road,Brattleboro, VT 05301
$525,000
- 3 Beds
- 2 Baths
- 2,456 sq. ft.
- Single family
- Active
Listed by:thom dahlinOff: 802-254-6400
Office:berkley & veller greenwood country
MLS#:5043025
Source:PrimeMLS
Price summary
- Price:$525,000
- Price per sq. ft.:$166.14
About this home
This very Vermont country home is nestled on a peaceful, beautifully landscaped 1.5 acre lot along Upper Dummerston Road. Built with unparalleled craftsmanship by some of the region’s finest artisans, the home exudes exceptional quality throughout. At the heart of the residence is a large chef's kitchen, complete with a gas fireplace, granite countertops, solid maple cabinetry, and premium Wolf and Jenn-Air side-by-side ovens and range & walk-in pantry. The home features three bedrooms, one located on the first floor, and one upstairs with a soaring cathedral ceiling. Additional spaces include a formal dining room, a spacious living room, two beautifully tiled bathrooms, and a finished basement designed for both relaxation and entertaining. The interior is thoughtfully crafted with warm tones, hardwood cherry and oak floors, and solid wood doors. Energy-efficient windows and a newly installed boiler system, and heat pumps for both floors ensure year-round comfort. A generous 2-car garage offers ample storage space above, while a tiled mudroom provides added convenience. The maintained grounds include perennial and raised vegetable gardens, flowering trees and shrubs, stone walls, and a custom-built outdoor craft/sitting area. A professionally designed Ashfield Stone Patio, complete with a wood-fired oven (Pizza!!) crafted by a local mason, offers the perfect setting for outdoor entertaining.
Contact an agent
Home facts
- Year built:1989
- Listing Id #:5043025
- Added:79 day(s) ago
- Updated:August 01, 2025 at 10:17 AM
Rooms and interior
- Bedrooms:3
- Total bathrooms:2
- Full bathrooms:2
- Living area:2,456 sq. ft.
Heating and cooling
- Cooling:Mini Split
- Heating:Baseboard, Hot Water, Mini Split, Oil
Structure and exterior
- Roof:Asphalt Shingle
- Year built:1989
- Building area:2,456 sq. ft.
- Lot area:1.5 Acres
Schools
- High school:Brattleboro High School
- Middle school:Brattleboro Area Middle School
- Elementary school:Brattleboro Elem Schools
Utilities
- Sewer:On Site Septic Exists
Finances and disclosures
- Price:$525,000
- Price per sq. ft.:$166.14
- Tax amount:$11,172 (2024)
New listings near 1073 Upper Dummerston Road
- New
 $279,900Active4 beds 2 baths1,733 sq. ft.
$279,900Active4 beds 2 baths1,733 sq. ft.1177 Western Avenue, Brattleboro, VT 05301
MLS# 5055636Listed by: BRATTLEBORO AREA REALTY - New
 $350,000Active3 beds 2 baths1,768 sq. ft.
$350,000Active3 beds 2 baths1,768 sq. ft.177 Fairview Street, Brattleboro, VT 05301
MLS# 5055395Listed by: BRATTLEBORO AREA REALTY  $250,000Pending2 beds 1 baths956 sq. ft.
$250,000Pending2 beds 1 baths956 sq. ft.81 Oak Grove Avenue, Brattleboro, VT 05301
MLS# 5055269Listed by: BERKLEY & VELLER GREENWOOD COUNTRY- New
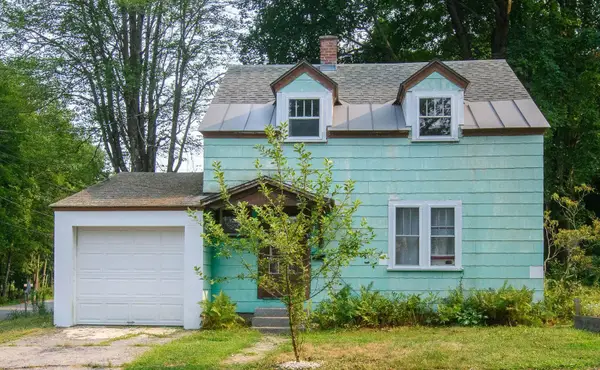 $249,000Active2 beds 2 baths864 sq. ft.
$249,000Active2 beds 2 baths864 sq. ft.45 Blakeslee Street, Brattleboro, VT 05301
MLS# 5055151Listed by: BERKLEY & VELLER GREENWOOD COUNTRY  $299,000Active3 beds 1 baths1,178 sq. ft.
$299,000Active3 beds 1 baths1,178 sq. ft.17 Winter Court, Brattleboro, VT 05301
MLS# 5054562Listed by: BERKLEY & VELLER GREENWOOD COUNTRY $300,000Active4 beds 2 baths1,808 sq. ft.
$300,000Active4 beds 2 baths1,808 sq. ft.109 Central Street, Brattleboro, VT 05301
MLS# 5054419Listed by: BRATTLEBORO AREA REALTY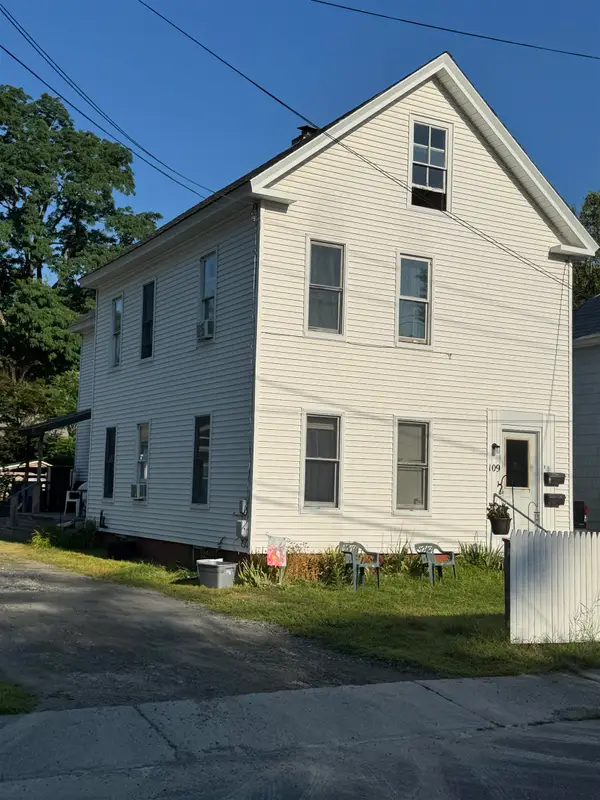 $300,000Active-- beds -- baths1,808 sq. ft.
$300,000Active-- beds -- baths1,808 sq. ft.109 Central Street, Brattleboro, VT 05301
MLS# 5054423Listed by: BRATTLEBORO AREA REALTY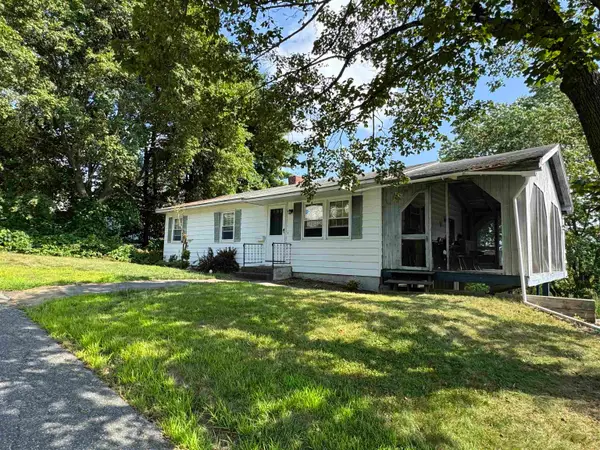 $299,900Active3 beds 3 baths1,025 sq. ft.
$299,900Active3 beds 3 baths1,025 sq. ft.35 Hillcrest Terrace, Brattleboro, VT 05301
MLS# 5053993Listed by: BHG MASIELLO BRATTLEBORO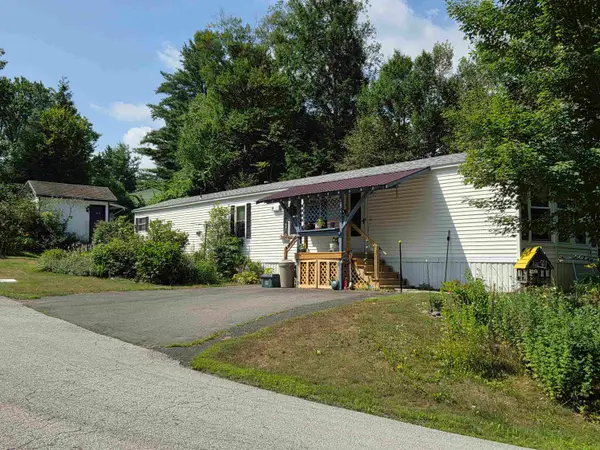 $80,000Pending2 beds 1 baths949 sq. ft.
$80,000Pending2 beds 1 baths949 sq. ft.7 Stonewall Drive #60159.s07, Brattleboro, VT 05301
MLS# 5052594Listed by: BERKLEY & VELLER GREENWOOD COUNTRY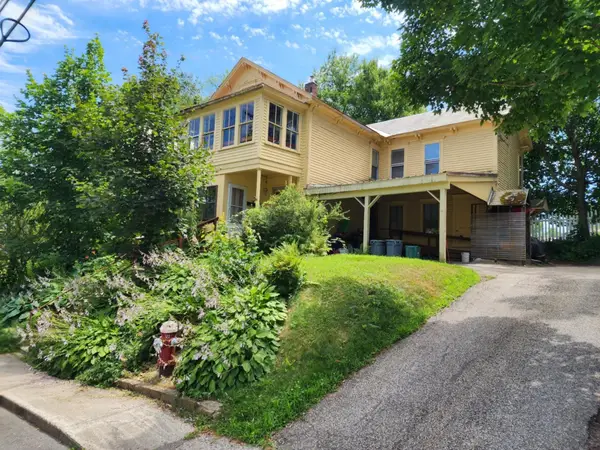 $269,000Pending-- beds -- baths2,376 sq. ft.
$269,000Pending-- beds -- baths2,376 sq. ft.50 Grove Street, Brattleboro, VT 05301
MLS# 5052555Listed by: EXP REALTY
