290 Guilford Street, Brattleboro, VT 05301
Local realty services provided by:Better Homes and Gardens Real Estate The Masiello Group
290 Guilford Street,Brattleboro, VT 05301
$335,000
- 3 Beds
- 2 Baths
- 1,728 sq. ft.
- Single family
- Active
Listed by: kate barryPhone: 603-547-0852
Office: exp realty
MLS#:5065553
Source:PrimeMLS
Price summary
- Price:$335,000
- Price per sq. ft.:$139.24
About this home
This meticulously maintained 3-bedroom, 2-bath ranch surprises with its spacious layout and thoughtfully designed interior. The kitchen is a dream for those who love to cook, featuring quartz countertops, slate flooring, solid hardwood soft-close cabinetry, a dedicated baking station, and access to the nearly 700 sq. ft. back deck—perfect for entertaining. The open main living area features beautiful Red Oak flooring throughout. The expansive primary suite offers a peaceful retreat with a large slider to the deck and an oversized en suite bath with a custom tile shower. Downstairs, enjoy a large family or recreation room with a built-in bar and separate laundry area. Recent upgrades include energy-efficient mini split heating and cooling units and a Tesla Powerwall, adding year-round comfort and energy independence to the home’s already impressive sustainable features. A 3.5 kW roof-mounted solar array and two PV hot water panels provide domestic hot water, backed by grid power and an electric water heater. Two pellet stoves offer additional efficient heating options. Outside, you’ll find mature perennial and vegetable gardens, a tranquil brook, and a cozy fire pit. With access to conserved hiking trails and located just 0.4 miles from Living Memorial Park, this move-in-ready home blends modern efficiency with the best of Vermont living. Delayed showings until the Open House Saturday Oct 18th 10am-12pm
Contact an agent
Home facts
- Year built:1976
- Listing ID #:5065553
- Added:48 day(s) ago
- Updated:December 01, 2025 at 11:26 AM
Rooms and interior
- Bedrooms:3
- Total bathrooms:2
- Full bathrooms:2
- Living area:1,728 sq. ft.
Heating and cooling
- Cooling:Mini Split
- Heating:Baseboard, Heat Pump, Oil
Structure and exterior
- Roof:Asphalt Shingle
- Year built:1976
- Building area:1,728 sq. ft.
- Lot area:0.66 Acres
Utilities
- Sewer:Public Available
Finances and disclosures
- Price:$335,000
- Price per sq. ft.:$139.24
- Tax amount:$6,000 (2024)
New listings near 290 Guilford Street
- New
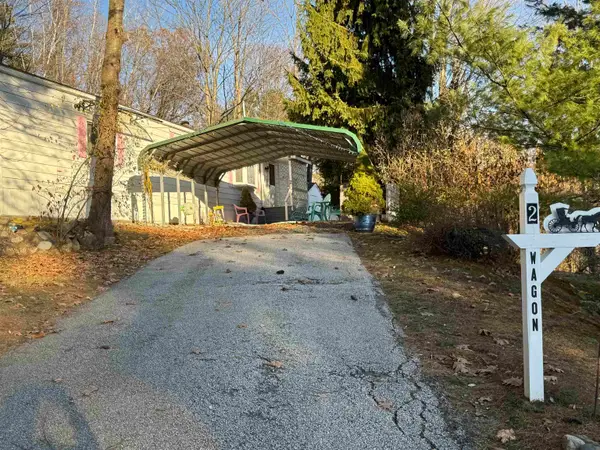 $89,900Active2 beds 2 baths910 sq. ft.
$89,900Active2 beds 2 baths910 sq. ft.2 Wagon Drive, Brattleboro, VT 05301
MLS# 5070676Listed by: BRATTLEBORO AREA REALTY - New
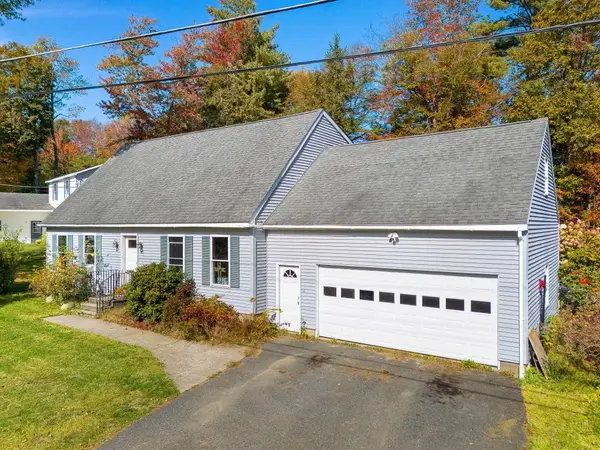 $389,000Active3 beds 2 baths1,820 sq. ft.
$389,000Active3 beds 2 baths1,820 sq. ft.115 Country Hill, Brattleboro, VT 05301
MLS# 5070541Listed by: BRATTLEBORO AREA REALTY - New
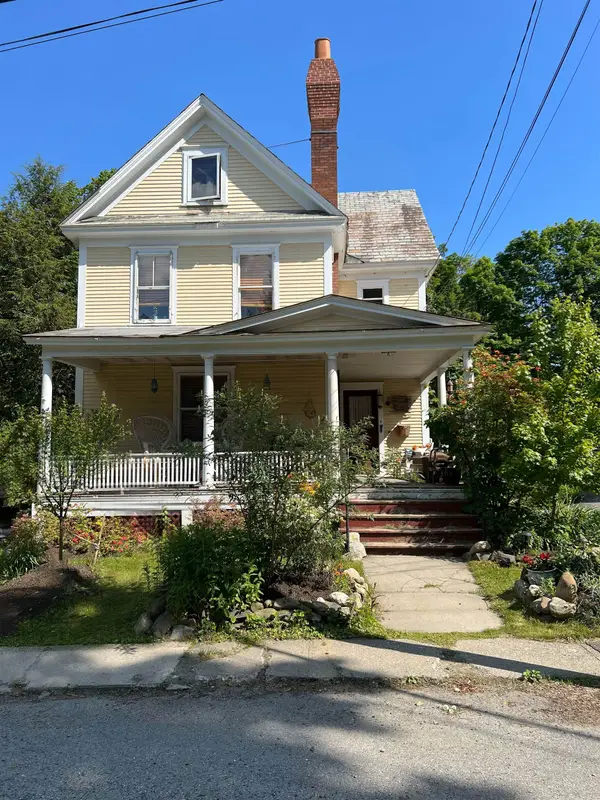 $395,000Active4 beds 4 baths2,182 sq. ft.
$395,000Active4 beds 4 baths2,182 sq. ft.39 Williston Street, Brattleboro, VT 05301
MLS# 5070238Listed by: BRATTLEBORO AREA REALTY  $649,900Active6 beds 2 baths2,166 sq. ft.
$649,900Active6 beds 2 baths2,166 sq. ft.69-71 Forest Street, Winooski, VT 05404
MLS# 5068963Listed by: RE/MAX NORTH PROFESSIONALS $48,000Active6.1 Acres
$48,000Active6.1 Acres0 Cooke Road, Brattleboro, VT 05301
MLS# 5068751Listed by: BRATTLEBORO AREA REALTY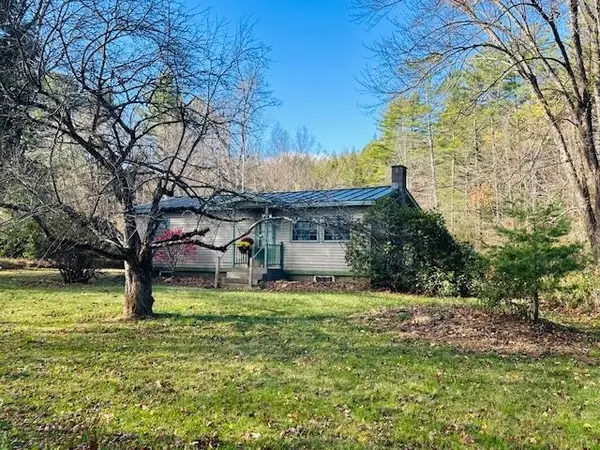 $209,000Active1 beds 1 baths720 sq. ft.
$209,000Active1 beds 1 baths720 sq. ft.75 Mather Road, Brattleboro, VT 05301
MLS# 5068280Listed by: BRATTLEBORO AREA REALTY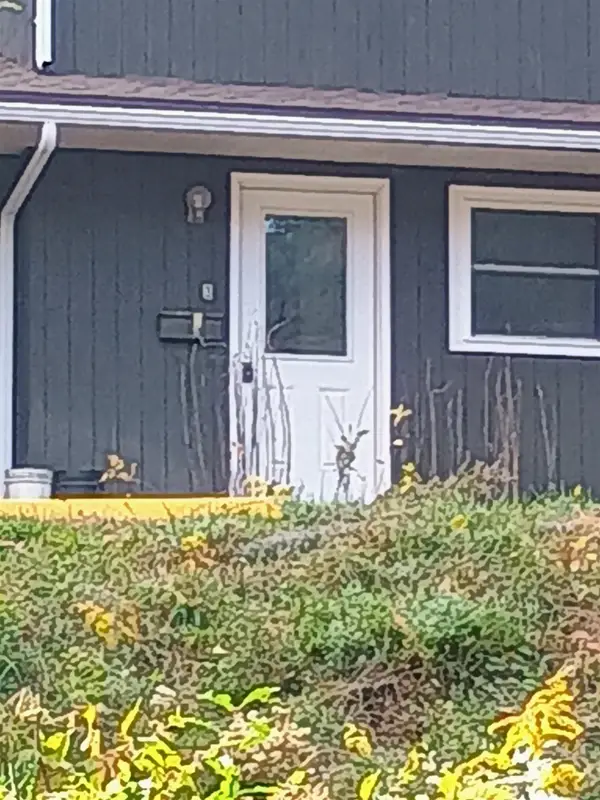 $190,000Pending2 beds 1 baths930 sq. ft.
$190,000Pending2 beds 1 baths930 sq. ft.39 Brookside Drive, Brattleboro, VT 05301
MLS# 5067769Listed by: BRATTLEBORO AREA REALTY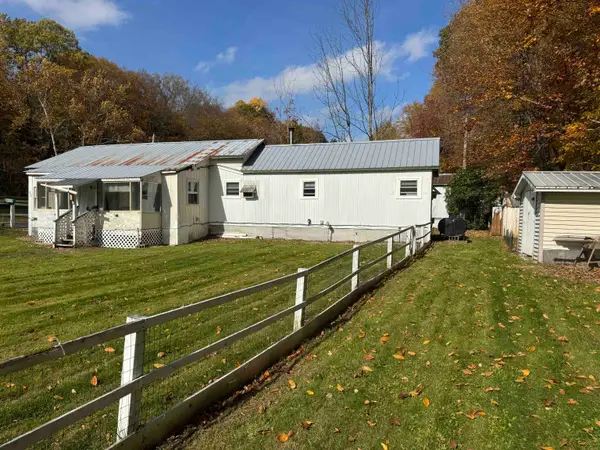 $50,000Pending2 beds 1 baths828 sq. ft.
$50,000Pending2 beds 1 baths828 sq. ft.31 Crescent Drive, Brattleboro, VT 05301
MLS# 5067546Listed by: BRATTLEBORO AREA REALTY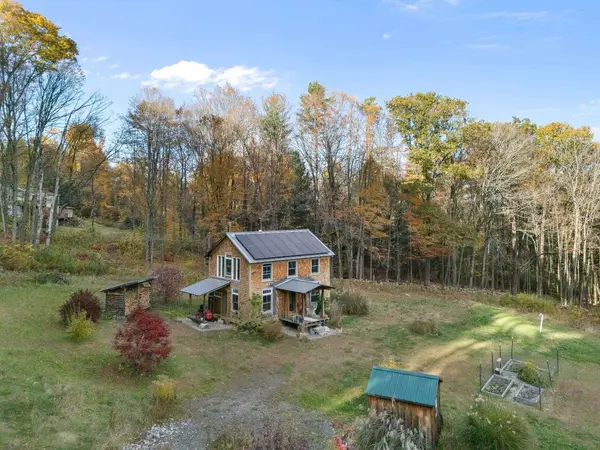 $500,000Active1 beds 1 baths650 sq. ft.
$500,000Active1 beds 1 baths650 sq. ft.137 Pleasant Valley Road, Brattleboro, VT 05301
MLS# 5067862Listed by: BRATTLEBORO AREA REALTY $79,000Active2 beds 2 baths1,222 sq. ft.
$79,000Active2 beds 2 baths1,222 sq. ft.13 Winding Hill Road, Brattleboro, VT 05301
MLS# 5067216Listed by: BERKLEY & VELLER GREENWOOD COUNTRY
