410 Upper Road, Bridgewater, VT 05035
Local realty services provided by:Better Homes and Gardens Real Estate The Masiello Group
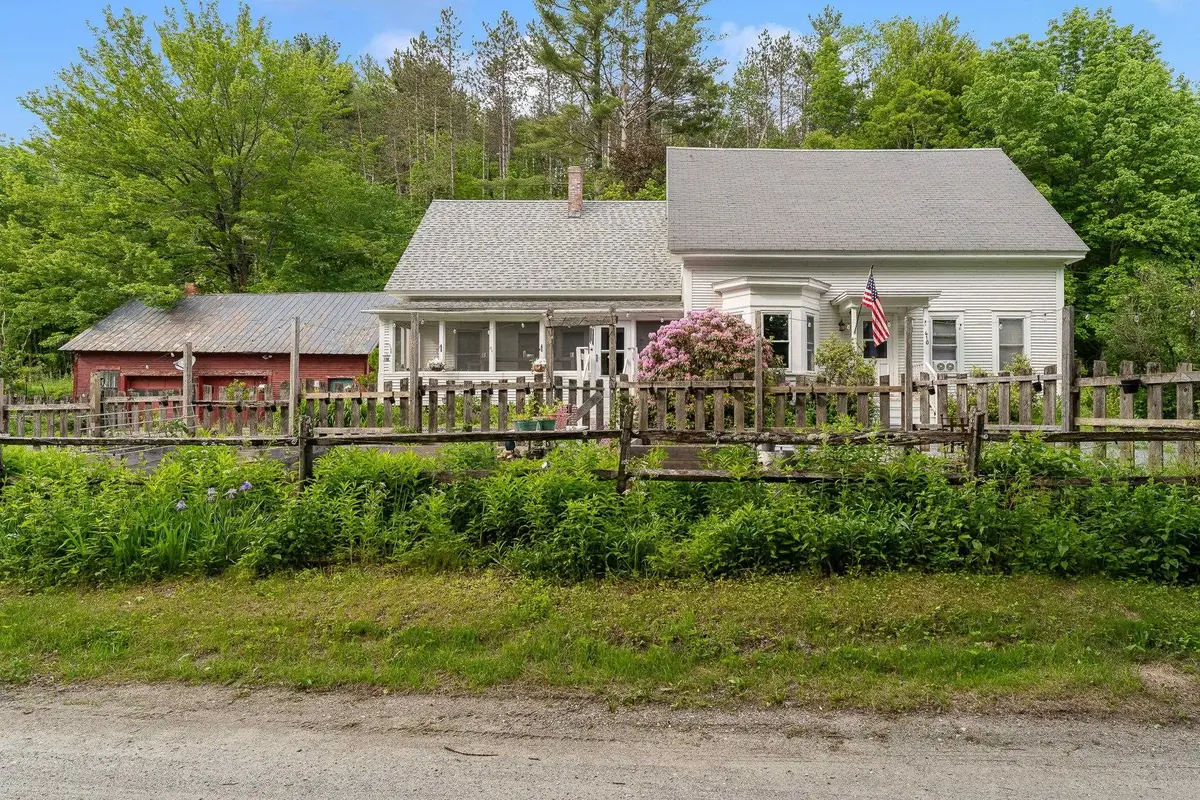
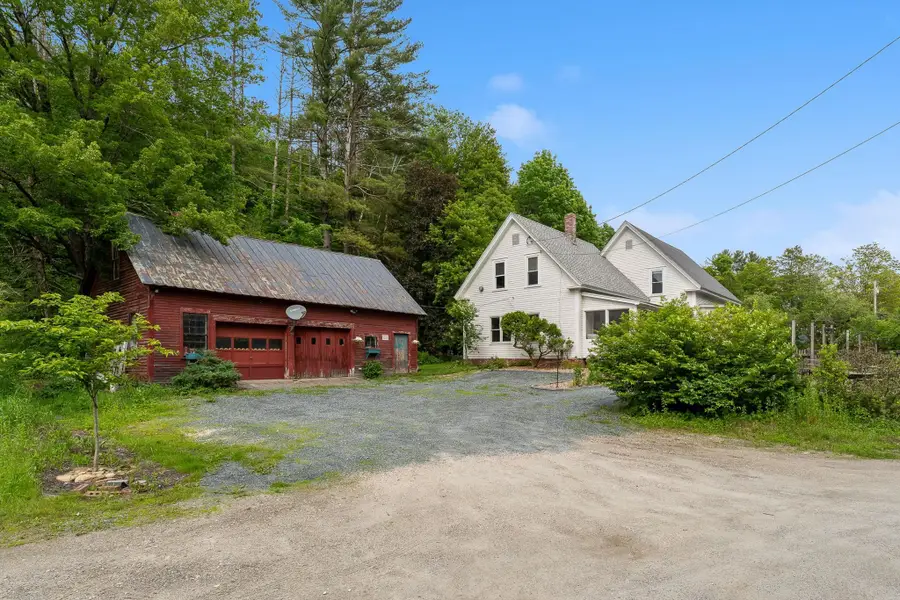
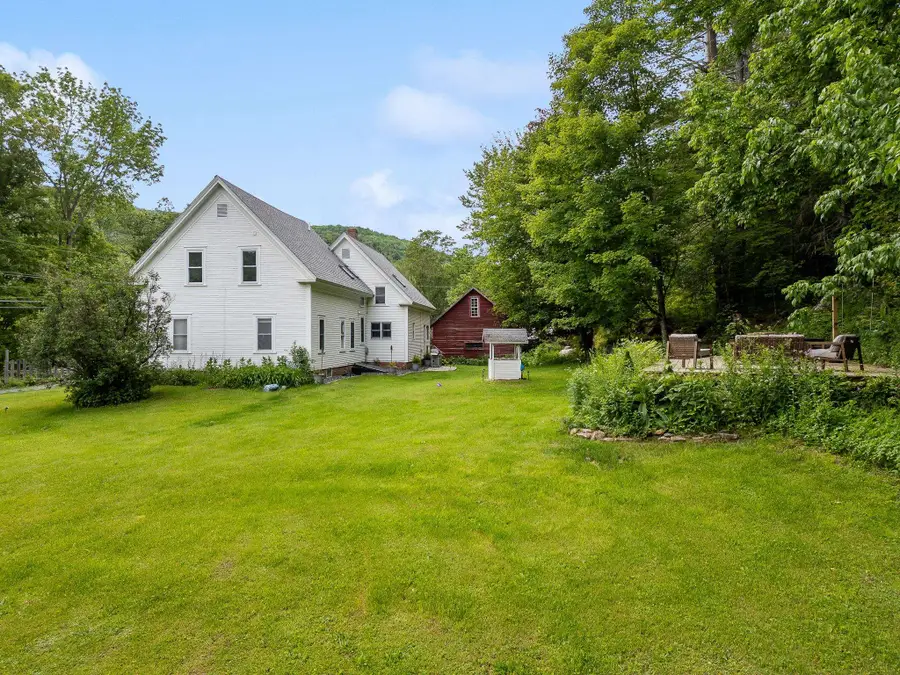
Listed by:laird bradleyPhone: 802-457-2000
Office:williamson group sothebys intl. realty
MLS#:5047711
Source:PrimeMLS
Price summary
- Price:$795,000
- Price per sq. ft.:$214.17
About this home
This 1892 Farmhouse offers two fully furnished and equipped 2-bedroom residences and is superbly located midway between historic Woodstock Vermont and the Killington and Okemo Mt. ski areas, just 15- and 30-minutes' drive away, respectively. The current owners work from home but travel frequently and very successfully (see attached income statement) leased both units on a short-term basis. The property is privately sited above the Ottauquechee River and directly across from Long Trial Brewing where a main corridor of the VAST snowmobile trails passes by leading to adventure along miles of sparsely populated rural countryside and public lands. The antique home has been comprehensively and creatively updated with modern amenities on separate upper and lower living levels. The residences include two full kitchens, two laundry's, open living spaces, private bedrooms, home offices, two spacious bathrooms all tastefully appointed with quality furniture and furnishings. An expansive deck and outdoor hot tub overlook a level lawn accented by apple trees and flowering shrubs. Bridgewater Corners is the perfect place to experience life in the slow lane or pick up the pace at two of the East's finest resorts.
Contact an agent
Home facts
- Year built:1892
- Listing Id #:5047711
- Added:55 day(s) ago
- Updated:August 12, 2025 at 10:24 AM
Rooms and interior
- Bedrooms:4
- Total bathrooms:2
- Full bathrooms:1
- Living area:2,496 sq. ft.
Heating and cooling
- Heating:Baseboard, Multi Zone
Structure and exterior
- Roof:Asphalt Shingle
- Year built:1892
- Building area:2,496 sq. ft.
- Lot area:11.3 Acres
Schools
- High school:Woodstock Senior UHSD #4
- Middle school:Woodstock Union Middle Sch
- Elementary school:Woodstock Elementary School
Utilities
- Sewer:On Site Septic Exists
Finances and disclosures
- Price:$795,000
- Price per sq. ft.:$214.17
- Tax amount:$12,356 (2025)
New listings near 410 Upper Road
- New
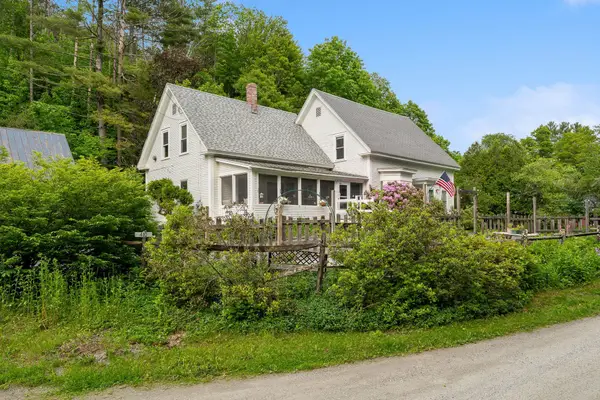 $795,000Active-- beds -- baths2,496 sq. ft.
$795,000Active-- beds -- baths2,496 sq. ft.410 Upper Road, Bridgewater, VT 05035
MLS# 5056169Listed by: WILLIAMSON GROUP SOTHEBYS INTL. REALTY - New
 $459,000Active3 beds 2 baths2,314 sq. ft.
$459,000Active3 beds 2 baths2,314 sq. ft.7265 US RT 4, Bridgewater, VT 05034
MLS# 5055646Listed by: SNYDER DONEGAN REAL ESTATE GROUP 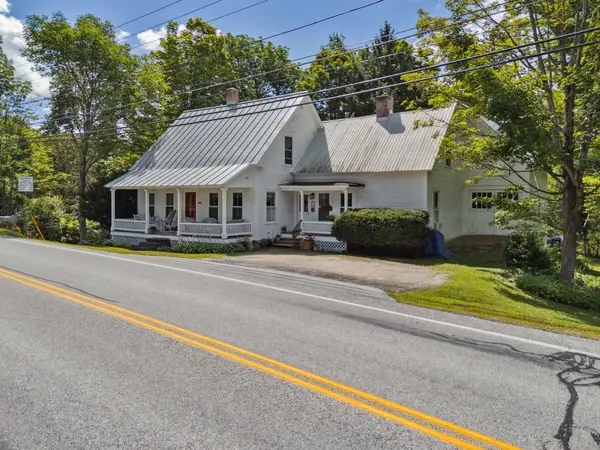 $475,000Active3 beds 2 baths1,489 sq. ft.
$475,000Active3 beds 2 baths1,489 sq. ft.6852 US Route 4, Bridgewater, VT 05034
MLS# 5053307Listed by: WILLIAMSON GROUP SOTHEBYS INTL. REALTY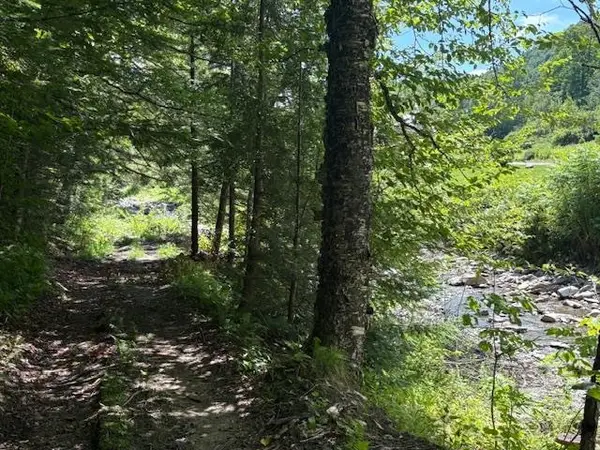 $199,000Active33.2 Acres
$199,000Active33.2 Acres1585 Chateauguay Road, Barnard, VT 05031
MLS# 5052513Listed by: WETMORE REAL ESTATE $1,950,000Active4 beds 7 baths6,269 sq. ft.
$1,950,000Active4 beds 7 baths6,269 sq. ft.73 Laber Road, Bridgewater, VT 05035
MLS# 5050707Listed by: WILLIAMSON GROUP SOTHEBYS INTL. REALTY $550,000Active2 beds 1 baths1,008 sq. ft.
$550,000Active2 beds 1 baths1,008 sq. ft.2179 US Route 4 W, Bridgewater, VT 05034
MLS# 5050209Listed by: DARK HORSE REALTY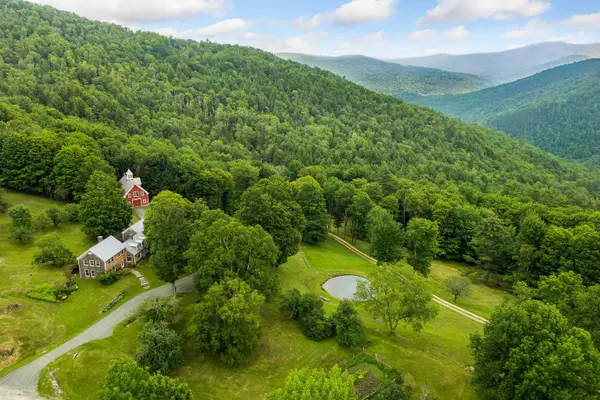 $3,300,000Active4 beds 5 baths5,000 sq. ft.
$3,300,000Active4 beds 5 baths5,000 sq. ft.1279 Old Bridgewater Hill Road, Bridgewater, VT 05035
MLS# 5049332Listed by: WILLIAMSON GROUP SOTHEBYS INTL. REALTY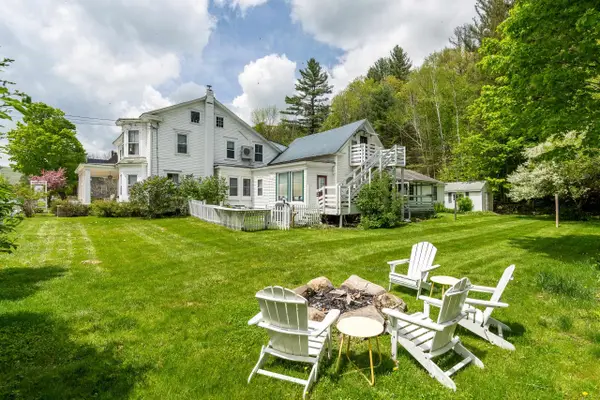 $859,000Active-- beds -- baths4,581 sq. ft.
$859,000Active-- beds -- baths4,581 sq. ft.7137 US Route 4, Bridgewater, VT 05034
MLS# 5045429Listed by: KILLINGTON VALLEY REAL ESTATE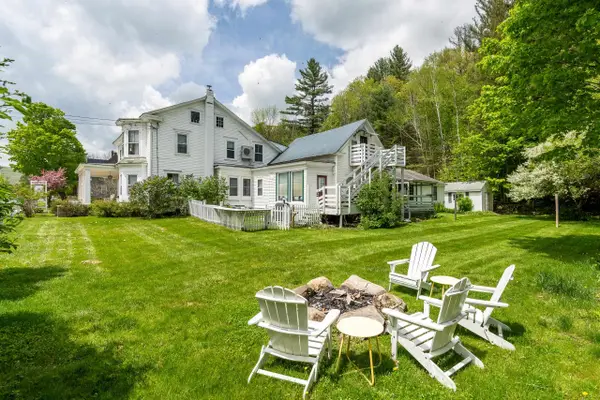 $859,000Active7 beds 7 baths4,581 sq. ft.
$859,000Active7 beds 7 baths4,581 sq. ft.7137 US Route 4, Bridgewater, VT 05034-9713
MLS# 5045345Listed by: KILLINGTON VALLEY REAL ESTATE

