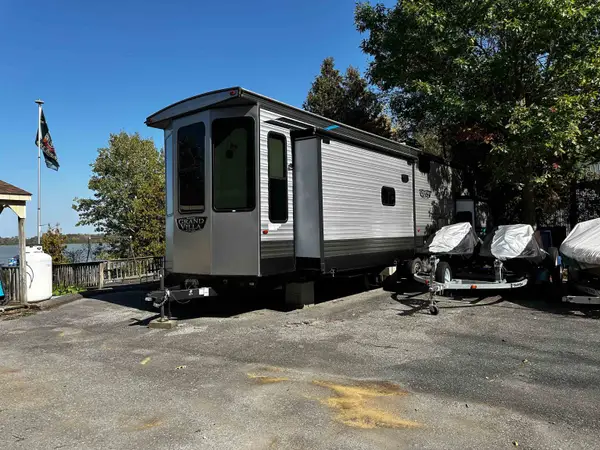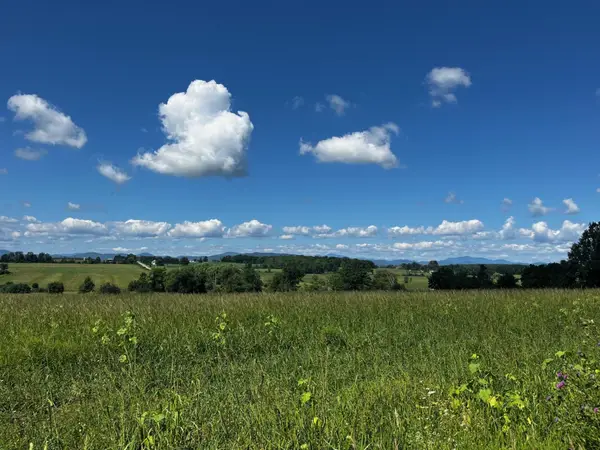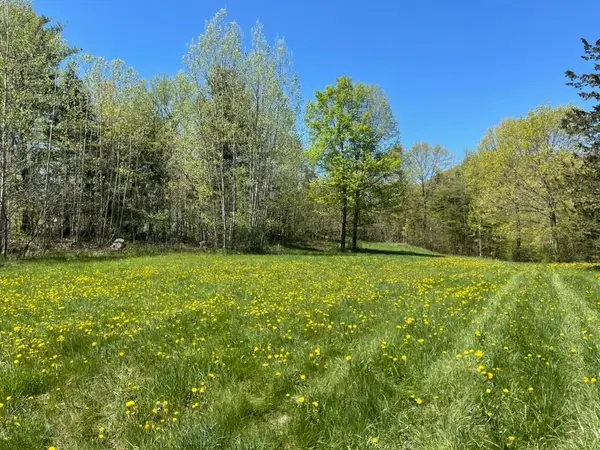640 Orchard Drive, Bridport, VT 05734
Local realty services provided by:Better Homes and Gardens Real Estate The Masiello Group
640 Orchard Drive,Bridport, VT 05734
$1,499,000
- 3 Beds
- 2 Baths
- 2,401 sq. ft.
- Single family
- Active
Listed by: lawrence zupanCell: 802-366-0110
Office: exp realty
MLS#:5070808
Source:PrimeMLS
Price summary
- Price:$1,499,000
- Price per sq. ft.:$624.32
About this home
ONCE UPON A TIME IN BRIDPORT there was a bucolic farm on 12 acres with a home built in 1888. In the late 20th century a genius truck mechanic with skilled hands which didn't know how to stop working, moved there and fulfilled a dream. He built probably the largest and most complete truck repair garage in private hands in the whole state. Complete with crane, welding room, lathe room, giant doors and high ceiling, there wasn't a stranded semi or wayward tractor which could not be salvaged in its moment of need. Now, having restored the residence to immaculate modernity, added a museum quality barn, and two other outbuildings, this beautiful cared for property is ready for its new owner. There probably isn't a toy, machine, car or four wheel collection that couldn't fit in the oversize shop; or maybe there is another truck genius who wants to live out his specialty while residing in a beautiful home. With two big view homesites which could create a family compound or be sold without impacting the central grouping, the possibilities are endless. Museum, antiques store, as well as riding in the tracks of the present owner. The three bedroom 2450 square foot home with two car garage and backyard gazebo looking at the well stocked pond, surrounded by the rolling hills of Vermont invite your inspection. If the shop's floors are clean enough to eat off of, you can imagine the perfection to be found in this unique offering. See MLS # 5070770 Commercial
Contact an agent
Home facts
- Year built:1888
- Listing ID #:5070808
- Added:432 day(s) ago
- Updated:January 22, 2026 at 11:38 AM
Rooms and interior
- Bedrooms:3
- Total bathrooms:2
- Full bathrooms:1
- Living area:2,401 sq. ft.
Heating and cooling
- Cooling:Mini Split
- Heating:Electric, Heat Pump, Hot Air, Mini Split, Oil
Structure and exterior
- Roof:Standing Seam
- Year built:1888
- Building area:2,401 sq. ft.
- Lot area:12 Acres
Schools
- High school:Middlebury Senior UHSD #3
- Middle school:Middlebury Union Middle #3
- Elementary school:Bridport Central School
Utilities
- Sewer:On Site Septic Exists
Finances and disclosures
- Price:$1,499,000
- Price per sq. ft.:$624.32
- Tax amount:$10,209 (2025)
New listings near 640 Orchard Drive
 $795,000Active2 beds 2 baths1,326 sq. ft.
$795,000Active2 beds 2 baths1,326 sq. ft.8269 Route 125, Bridport, VT 05734
MLS# 5065040Listed by: BHHS VERMONT REALTY GROUP/VERGENNES $269,900Active1 beds 1 baths328 sq. ft.
$269,900Active1 beds 1 baths328 sq. ft.78 Way Lane Extension, Bridport, VT 05734
MLS# 5064569Listed by: RE/MAX NORTH PROFESSIONALS, MIDDLEBURY $639,900Active5 beds 3 baths3,712 sq. ft.
$639,900Active5 beds 3 baths3,712 sq. ft.4351 Crown Point Road, Bridport, VT 05734
MLS# 5058068Listed by: KW VERMONT $279,000Pending58 Acres
$279,000Pending58 Acres1650 Crown Point Road #Proposed Parcel A-6, Bridport, VT 05734
MLS# 5053743Listed by: BHHS VERMONT REALTY GROUP/VERGENNES $272,000Active34 Acres
$272,000Active34 Acres4376 VT-22A, Bridport, VT 05734
MLS# 5047696Listed by: PREFERRED PROPERTIES $699,000Active17 Acres
$699,000Active17 Acres0 VT Route 125, Bridport, VT 05734
MLS# 5043604Listed by: EMILO REAL ESTATE, LLC $145,000Active2.97 Acres
$145,000Active2.97 AcresTBD Forrest Road, Bridport, VT 05734
MLS# 4995061Listed by: IPJ REAL ESTATE
