242 Middle Street, Brighton, VT 05846
Local realty services provided by:Better Homes and Gardens Real Estate The Masiello Group
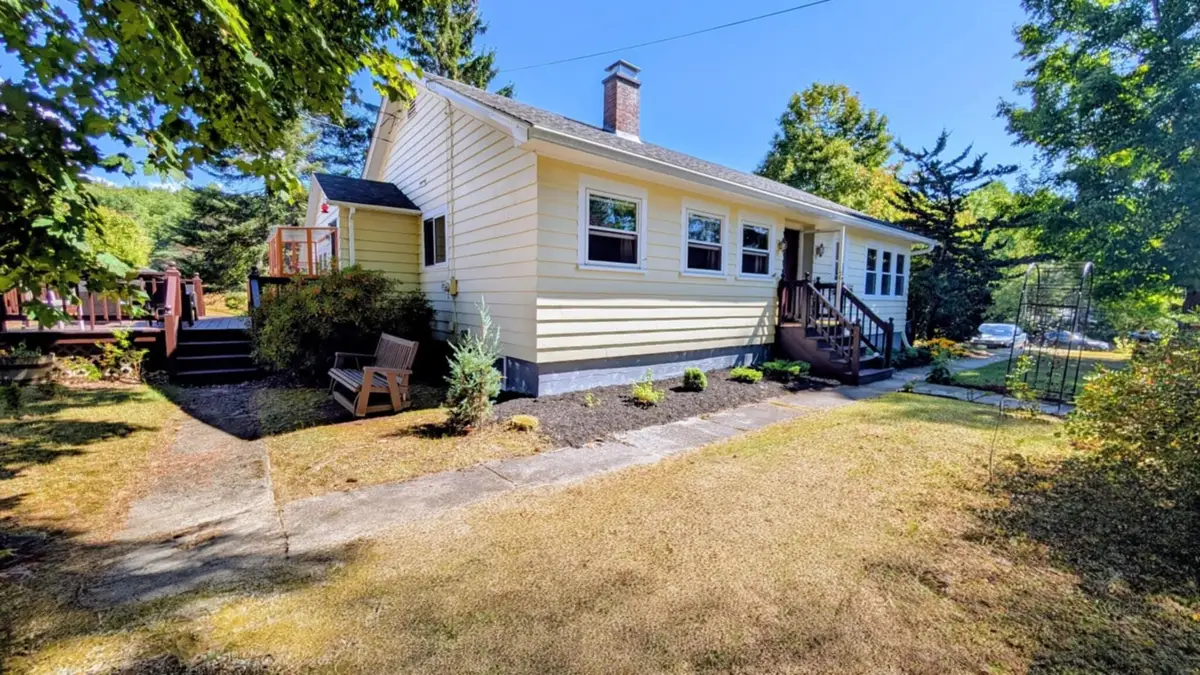
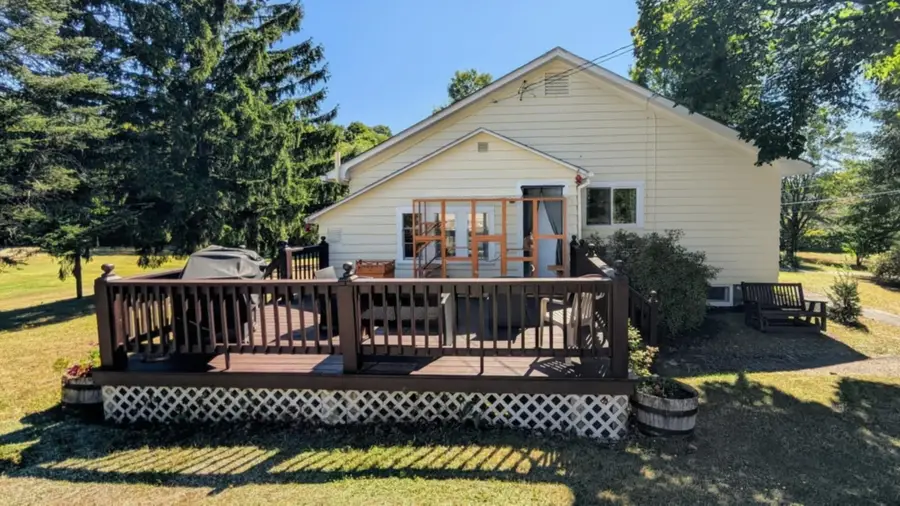
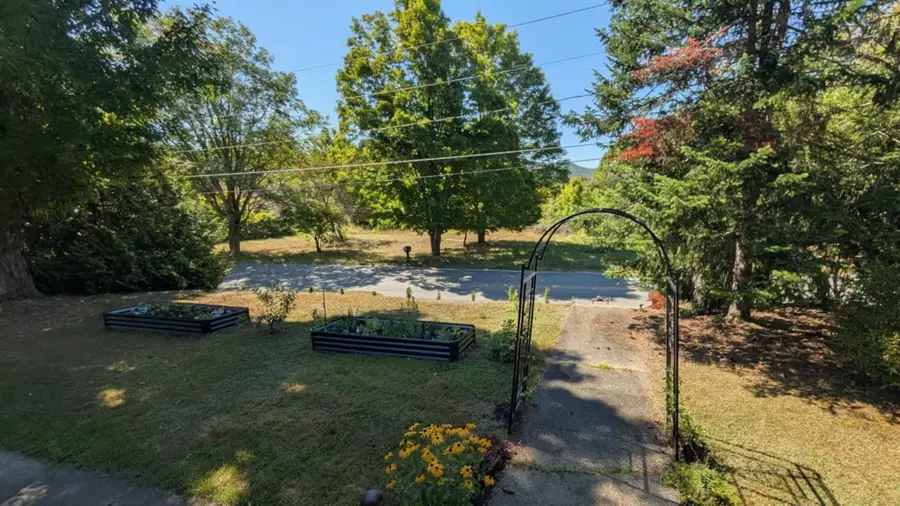
242 Middle Street,Brighton, VT 05846
$315,000
- 3 Beds
- 2 Baths
- 2,091 sq. ft.
- Single family
- Active
Listed by:emily colePhone: 802-393-0876
Office:exp realty
MLS#:5047497
Source:PrimeMLS
Price summary
- Price:$315,000
- Price per sq. ft.:$110.6
About this home
New and improved price!! Brightly updated with fresh paint throughout, don’t miss your chance to own this refreshed beauty at an even better value. This inviting home in Vermont’s Northeast Kingdom offers an open, sun-filled layout and a partially finished basement with three flexible rooms—perfect for a home office, gym, or guest space. Extensive recent updates include: New heat pumps in the living room & bedroom, the entire home has been repainted, the chimney has been fully restored with new liners, cap, and masonry, basement improvements, new flooring, bathroom remodel, new dishwasher and garbage disposal installed and landscaping upgrades such as new trees, garden boxes, flowering bushes, mulch, rain barrels, and decorative rock garden. Enjoy direct VAST snowmobile trail access and proximity to Island Pond Lake, Brighton State Park, Burke Mountain, Kingdom Trails, and the Canadian border. Walk to local shops and restaurants while enjoying one of Vermont’s most scenic and recreation-rich areas. Seize the opportunity to own this beautifully upgraded, move-in-ready home nestled in one of Vermont’s most picturesque and adventure-filled communities.
Contact an agent
Home facts
- Year built:1956
- Listing Id #:5047497
- Added:56 day(s) ago
- Updated:August 11, 2025 at 11:39 AM
Rooms and interior
- Bedrooms:3
- Total bathrooms:2
- Full bathrooms:1
- Living area:2,091 sq. ft.
Heating and cooling
- Cooling:Mini Split
- Heating:Baseboard, Heat Pump, Hot Air
Structure and exterior
- Roof:Asphalt Shingle
- Year built:1956
- Building area:2,091 sq. ft.
- Lot area:0.29 Acres
Schools
- High school:North Country Union High Sch
- Middle school:Brighton Elementary School
- Elementary school:Brighton Elementary
Utilities
- Sewer:Public Available
Finances and disclosures
- Price:$315,000
- Price per sq. ft.:$110.6
- Tax amount:$2,473 (2024)
New listings near 242 Middle Street
- New
 $625,000Active2 beds 1 baths1,780 sq. ft.
$625,000Active2 beds 1 baths1,780 sq. ft.64 Sunset Drive, Brighton, VT 05846
MLS# 5055985Listed by: CENTURY 21 FARM & FOREST 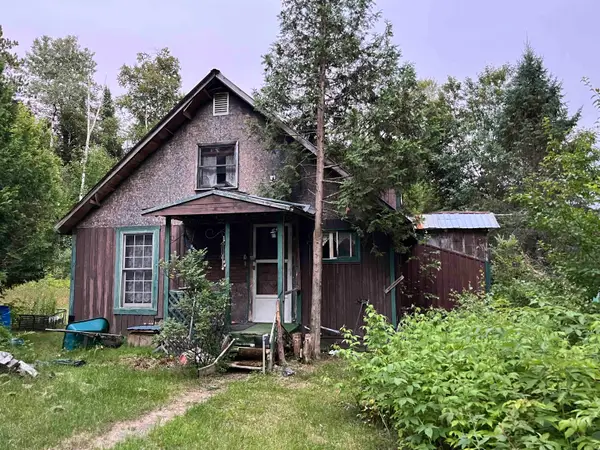 $109,900Active3 beds 2 baths1,216 sq. ft.
$109,900Active3 beds 2 baths1,216 sq. ft.122 McConnerll Pond Road, Brighton, VT 05846
MLS# 5054692Listed by: VERMONT MOUNTAIN REAL ESTATE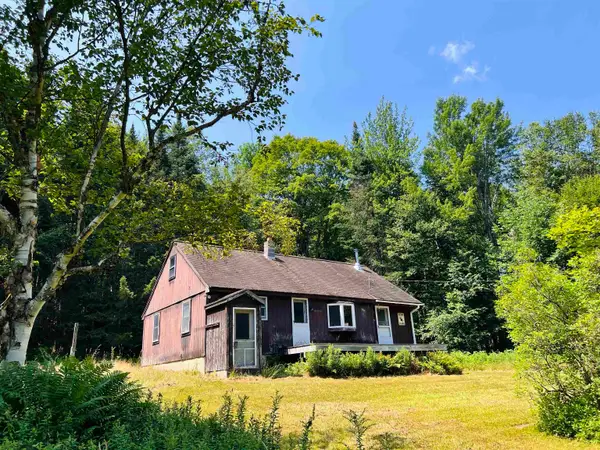 $159,900Active2 beds 1 baths902 sq. ft.
$159,900Active2 beds 1 baths902 sq. ft.235 Moise Wood Road, Brighton, VT 05846
MLS# 5054340Listed by: STONECREST PROPERTIES, LLC2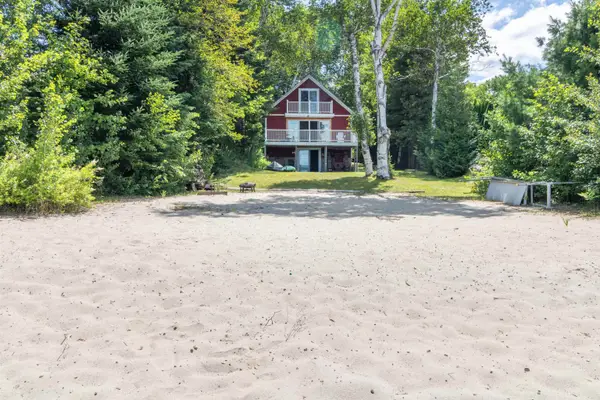 $598,000Active3 beds 1 baths1,120 sq. ft.
$598,000Active3 beds 1 baths1,120 sq. ft.665 Lakeshore Drive, Brighton, VT 05846
MLS# 5053719Listed by: CENTURY 21 FARM & FOREST/BURKE $299,000Active243.4 Acres
$299,000Active243.4 Acres00 County Road, Brighton, VT 05846
MLS# 5052782Listed by: PARKWAY REALTY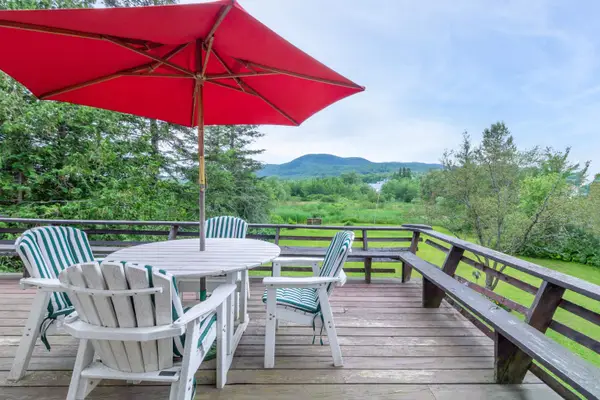 $278,900Active3 beds 1 baths1,365 sq. ft.
$278,900Active3 beds 1 baths1,365 sq. ft.92 Derby Street, Brighton, VT 05846
MLS# 5052391Listed by: CENTURY 21 FARM & FOREST/BURKE $75,000Active2.5 Acres
$75,000Active2.5 Acres1602 East Haven Road #TBD, Brighton, VT 05846
MLS# 5051847Listed by: 802BROKER PLLC $569,900Active2 beds 2 baths2,358 sq. ft.
$569,900Active2 beds 2 baths2,358 sq. ft.225 Spectacle Pond Road, Brighton, VT 05846
MLS# 5051096Listed by: CENTURY 21 FARM & FOREST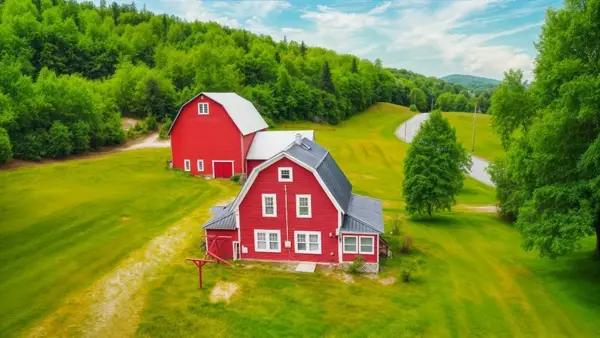 $549,000Active3 beds 1 baths1,296 sq. ft.
$549,000Active3 beds 1 baths1,296 sq. ft.1602 East Haven Road, Brighton, VT 05846
MLS# 5048124Listed by: 802BROKER PLLC

