162 Crescent Road, Burlington, VT 05401
Local realty services provided by:Better Homes and Gardens Real Estate The Masiello Group
162 Crescent Road,Burlington, VT 05401
$725,000
- 4 Beds
- 2 Baths
- 2,137 sq. ft.
- Single family
- Pending
Listed by: lipkin audette teamPhone: 802-846-8800
Office: coldwell banker hickok and boardman
MLS#:5043511
Source:PrimeMLS
Price summary
- Price:$725,000
- Price per sq. ft.:$237.55
About this home
Welcome to this inviting Hill Section Colonial, perfectly situated on a mature corner lot with glimpses of Lake Champlain. Filled with natural light, offering hardwood floors throughout, a spacious living room with cozy fireplace, and a thoughtfully designed kitchen featuring custom cherry cabinetry, stainless steel appliances, and convenient breakfast bar. The spacious back family room provides additional living space and includes a large storage closet. Upstairs, you’ll find 4 good-sized bedrooms with ample closet space and a full tiled bathroom. The basement includes laundry, abundant storage, and a bulkhead for easy outdoor access. Step outside to enjoy a beautifully landscaped yard with stone patio, garden beds, and shade from mature trees. Be sure to check out the old Redstone Quarry right around the corner with tranquil pools and incredible views. Located just minutes from the Burlington Country Club, the South End Arts District, UVM/Medical Center, downtown Burlington, I-89, and the Lake Champlain waterfront, this home offers the best of comfort and convenience.
Contact an agent
Home facts
- Year built:1954
- Listing ID #:5043511
- Added:259 day(s) ago
- Updated:February 10, 2026 at 04:59 PM
Rooms and interior
- Bedrooms:4
- Total bathrooms:2
- Full bathrooms:1
- Living area:2,137 sq. ft.
Heating and cooling
- Heating:Baseboard
Structure and exterior
- Roof:Shingle
- Year built:1954
- Building area:2,137 sq. ft.
- Lot area:0.28 Acres
Schools
- High school:Burlington High School
- Middle school:Edmunds Middle School
- Elementary school:Assigned
Utilities
- Sewer:Public Available
Finances and disclosures
- Price:$725,000
- Price per sq. ft.:$237.55
- Tax amount:$13,787 (2025)
New listings near 162 Crescent Road
- New
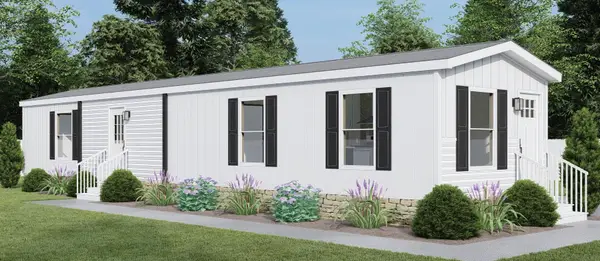 $101,041Active1 beds 1 baths670 sq. ft.
$101,041Active1 beds 1 baths670 sq. ft.8 Avenue A #8 Ave A, Burlington, VT 05408
MLS# 5076339Listed by: EXP REALTY - New
 $774,900Active7 beds 3 baths2,619 sq. ft.
$774,900Active7 beds 3 baths2,619 sq. ft.52 Isham Street, Burlington, VT 05401
MLS# 5076311Listed by: GERI REILLY REAL ESTATE - New
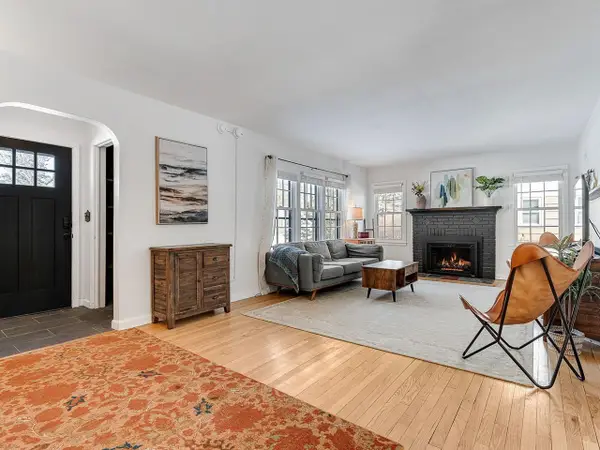 $595,000Active2 beds 2 baths1,968 sq. ft.
$595,000Active2 beds 2 baths1,968 sq. ft.55 Cross Parkway, Burlington, VT 05408
MLS# 5075798Listed by: COLDWELL BANKER HICKOK AND BOARDMAN 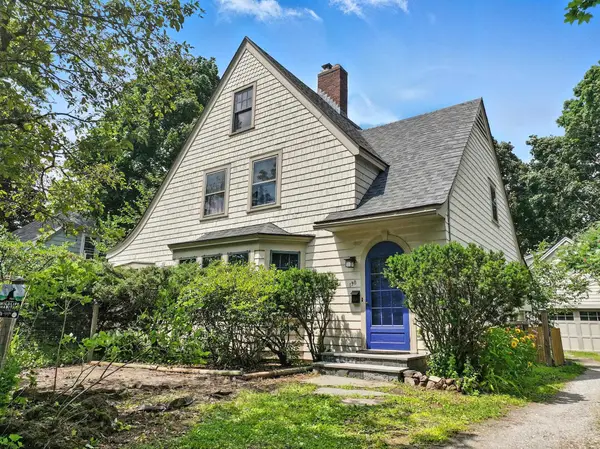 $769,000Pending5 beds 4 baths2,496 sq. ft.
$769,000Pending5 beds 4 baths2,496 sq. ft.198 Home Avenue, Burlington, VT 05403
MLS# 5075789Listed by: FOUR SEASONS SOTHEBY'S INT'L REALTY- New
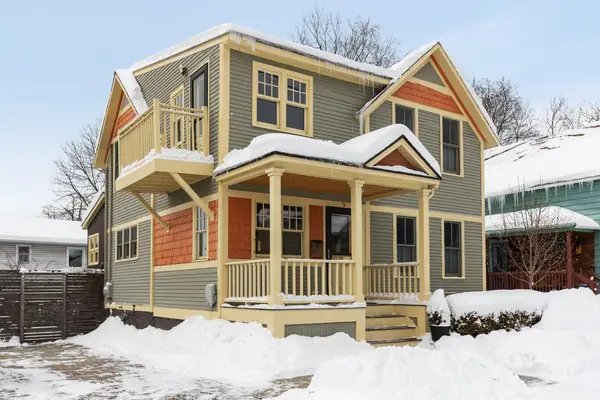 $635,000Active2 beds 2 baths1,482 sq. ft.
$635,000Active2 beds 2 baths1,482 sq. ft.9 Spruce Court, Burlington, VT 05401
MLS# 5075738Listed by: ELEMENT REAL ESTATE - New
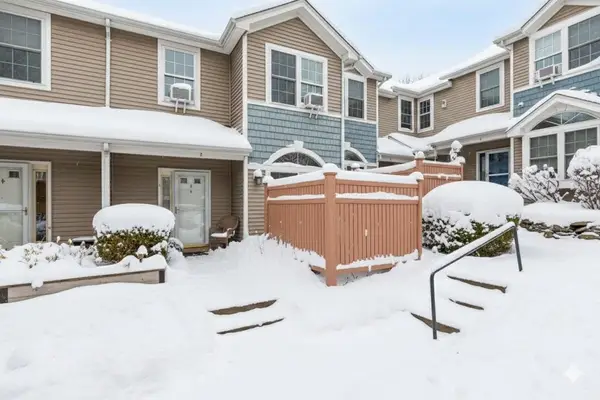 $500,000Active3 beds 3 baths1,800 sq. ft.
$500,000Active3 beds 3 baths1,800 sq. ft.602 north Avenue #8, Burlington, VT 05408
MLS# 5075657Listed by: RIDGELINE REAL ESTATE - New
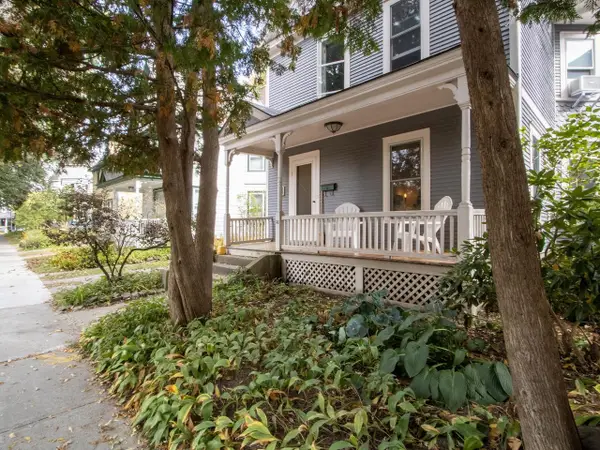 $775,000Active3 beds 2 baths1,677 sq. ft.
$775,000Active3 beds 2 baths1,677 sq. ft.36 Booth Street, Burlington, VT 05401
MLS# 5075595Listed by: COLDWELL BANKER HICKOK AND BOARDMAN 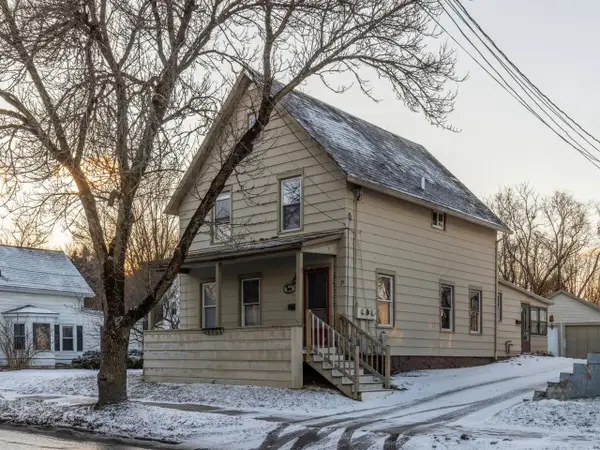 $465,000Active3 beds 2 baths1,601 sq. ft.
$465,000Active3 beds 2 baths1,601 sq. ft.39 Grove Street, Burlington, VT 05401
MLS# 5074972Listed by: COLDWELL BANKER HICKOK AND BOARDMAN $725,000Active5 beds 3 baths3,122 sq. ft.
$725,000Active5 beds 3 baths3,122 sq. ft.468 North Street, Burlington, VT 05401
MLS# 5074783Listed by: COLDWELL BANKER HICKOK AND BOARDMAN $749,000Active6 beds 4 baths3,457 sq. ft.
$749,000Active6 beds 4 baths3,457 sq. ft.19 Woodlawn Road, Burlington, VT 05408
MLS# 5074651Listed by: VERMONT REAL ESTATE COMPANY

