173 Tracy Drive, Burlington, VT 05408
Local realty services provided by:Better Homes and Gardens Real Estate The Masiello Group
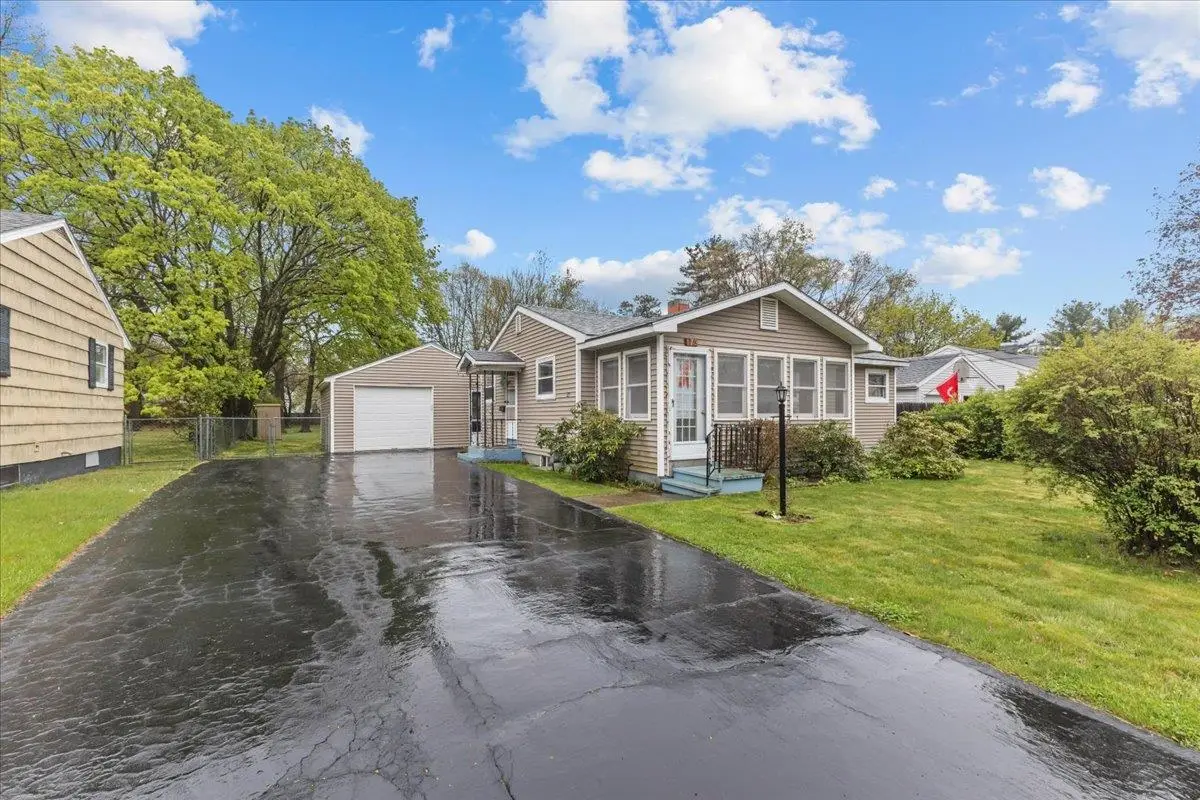
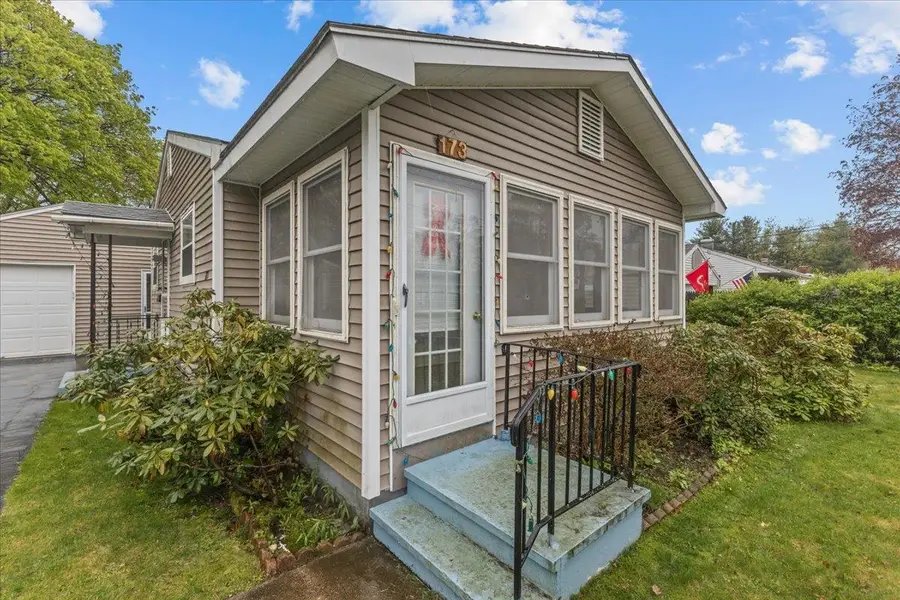
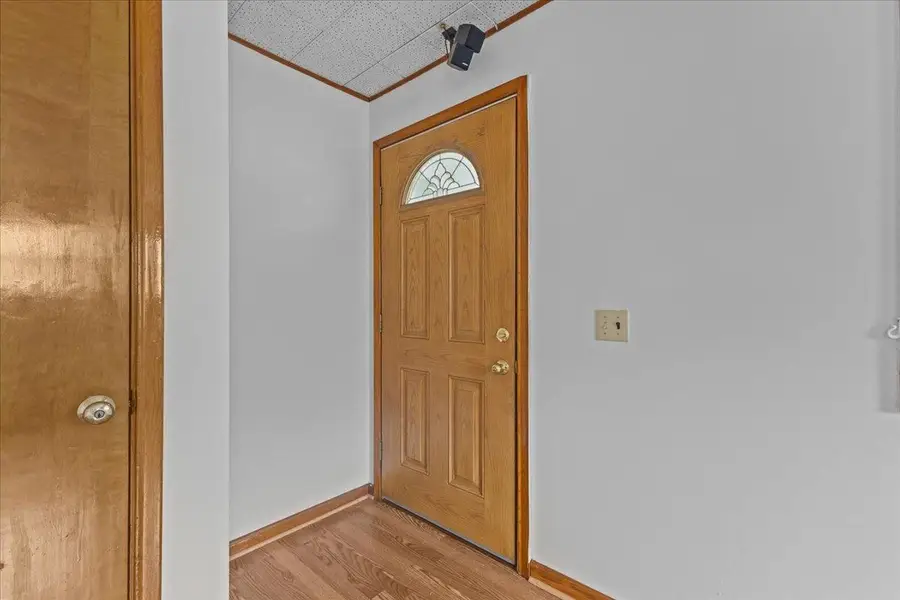
173 Tracy Drive,Burlington, VT 05408
$444,900
- 4 Beds
- 3 Baths
- 1,248 sq. ft.
- Single family
- Active
Listed by:matt havers
Office:flat fee real estate
MLS#:5040311
Source:PrimeMLS
Price summary
- Price:$444,900
- Price per sq. ft.:$205.97
About this home
Welcome to this inviting 4-bedroom, 2.5-bath ranch in Burlington’s sought-after New North End. Sitting on a rare and oversized double lot, this home offers tons of potential for future additions or outdoor living space. Inside, you’ll find a classic ranch layout with all four bedrooms on the main floor, along with the kitchen, living room, and a cozy family room—perfect for easy, one-level living. The entire first floor features beautiful hardwood flooring, and there’s a convenient laundry area right where you need it. Relax on the covered front porch and enjoy the peaceful, quiet neighborhood. Downstairs, the unfinished basement includes a full and half bath, plus its own separate entrance—making it a great option for future finished space, a guest suite, or even rental potential. The home also includes a spacious one-car garage with extra room for storage or hobbies. Just minutes from downtown Burlington, Colchester, and the Beltline, this home is in a great location with easy access to everything. Whether you're ready to move right in or looking for a property you can grow with, this one has a lot to offer! Showings begin Friday 5/16.
Contact an agent
Home facts
- Year built:1957
- Listing Id #:5040311
- Added:95 day(s) ago
- Updated:August 01, 2025 at 10:17 AM
Rooms and interior
- Bedrooms:4
- Total bathrooms:3
- Full bathrooms:2
- Living area:1,248 sq. ft.
Heating and cooling
- Heating:Forced Air
Structure and exterior
- Roof:Asphalt Shingle
- Year built:1957
- Building area:1,248 sq. ft.
- Lot area:0.45 Acres
Schools
- High school:Burlington High School
- Middle school:Lyman C. Hunt Middle School
- Elementary school:C. P. Smith School
Utilities
- Sewer:Public Sewer On-Site
Finances and disclosures
- Price:$444,900
- Price per sq. ft.:$205.97
- Tax amount:$8,320 (2025)
New listings near 173 Tracy Drive
- New
 $455,000Active2 beds 1 baths769 sq. ft.
$455,000Active2 beds 1 baths769 sq. ft.193 St Paul Street #204, Burlington, VT 05401
MLS# 5056627Listed by: NANCY JENKINS REAL ESTATE - New
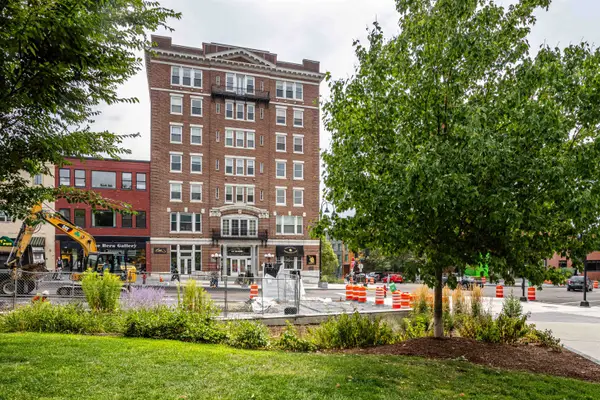 $269,900Active1 beds 1 baths570 sq. ft.
$269,900Active1 beds 1 baths570 sq. ft.131 Main Street #211, Burlington, VT 05401
MLS# 5056603Listed by: RE/MAX NORTH PROFESSIONALS - BURLINGTON - New
 $949,900Active-- beds -- baths2,644 sq. ft.
$949,900Active-- beds -- baths2,644 sq. ft.306-308 Colchester Avenue, Burlington, VT 05401
MLS# 5056383Listed by: GERI REILLY REAL ESTATE - New
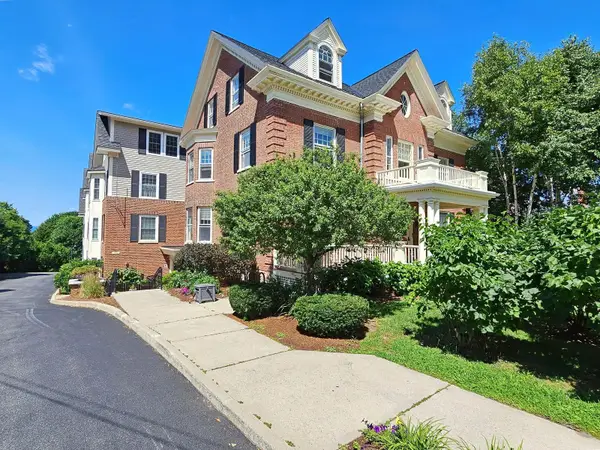 $199,000Active2 beds 1 baths944 sq. ft.
$199,000Active2 beds 1 baths944 sq. ft.81 South Williams Street #205, Burlington, VT 05401
MLS# 5056076Listed by: LAKE POINT PROPERTIES, LLC - New
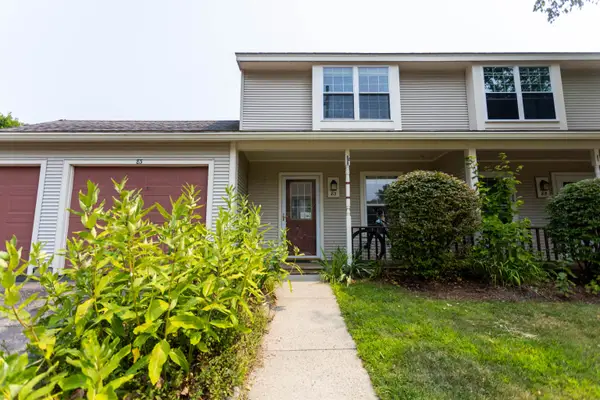 $285,000Active2 beds 2 baths1,050 sq. ft.
$285,000Active2 beds 2 baths1,050 sq. ft.83 Borestone Lane, Burlington, VT 05408
MLS# 5055656Listed by: FLEX REALTY - New
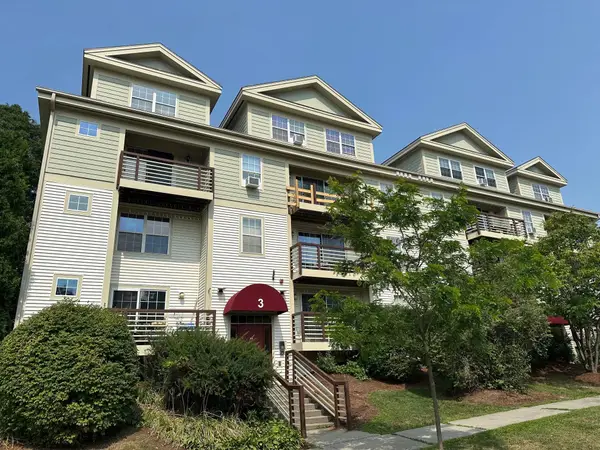 $159,000Active1 beds 1 baths688 sq. ft.
$159,000Active1 beds 1 baths688 sq. ft.89 Hildred Drive, Burlington, VT 05401
MLS# 5055659Listed by: RE/MAX NORTH PROFESSIONALS - BURLINGTON - New
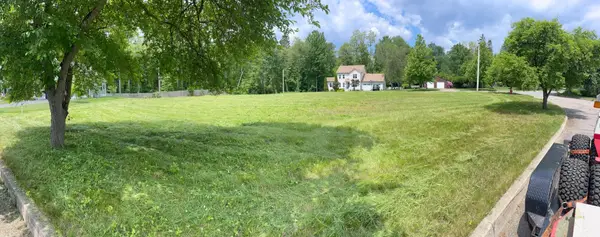 $469,000Active0.51 Acres
$469,000Active0.51 Acres6 Alexis Drive, Burlington, VT 05408
MLS# 5055437Listed by: CENTURY 21 THE ONE  $399,000Pending-- beds -- baths1,352 sq. ft.
$399,000Pending-- beds -- baths1,352 sq. ft.22 Grove Street, Burlington, VT 05401
MLS# 5055421Listed by: ELEMENT REAL ESTATE- New
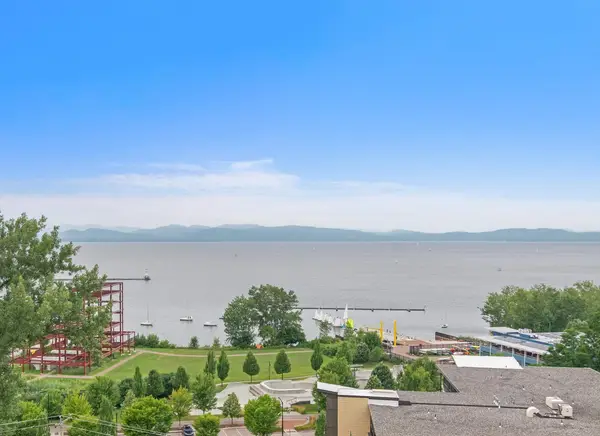 $899,000Active3 beds 2 baths1,396 sq. ft.
$899,000Active3 beds 2 baths1,396 sq. ft.33 North Avenue #12, Burlington, VT 05401
MLS# 5055404Listed by: RIDGELINE REAL ESTATE - New
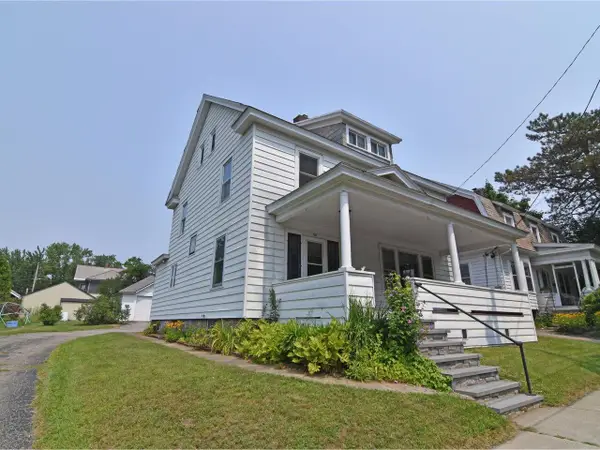 $649,000Active4 beds 2 baths2,144 sq. ft.
$649,000Active4 beds 2 baths2,144 sq. ft.90 Henry Street, Burlington, VT 05401
MLS# 5055286Listed by: COLDWELL BANKER HICKOK AND BOARDMAN

