200 Lake Street #10, Burlington, VT 05401
Local realty services provided by:Better Homes and Gardens Real Estate The Masiello Group
200 Lake Street #10,Burlington, VT 05401
$1,499,000
- 2 Beds
- 3 Baths
- 2,133 sq. ft.
- Condominium
- Pending
Listed by:margolin and von trapp teamOff: 802-863-1500
Office:coldwell banker hickok and boardman
MLS#:5047767
Source:PrimeMLS
Price summary
- Price:$1,499,000
- Price per sq. ft.:$529.12
- Monthly HOA dues:$550
About this home
Enjoy a vibrant downtown lifestyle with this luxury 3-level townhouse on the Burlington Waterfront! Take in the stunning, unparalleled views of Lake Champlain and Waterfront Park from every floor or relax on the rooftop deck and watch gorgeous sunsets over the Adirondack Mountains! Formerly renovated from top to bottom by Peregrine Design/Build, this beautiful home offers stylish updates and tasteful design at every turn. The sleek modern kitchen on the main level features quartz counter tops, subway tile backsplash, and stainless appliances. The open floor plan connects the kitchen to the beautiful dining/living room with 9-foot ceilings, hardwood floors, crown molding, gas fireplace, and floor-to-ceiling French doors with breathtaking lake and mountain views. On the third level are 2 spacious bedrooms with a custom designed full bath and laundry. The crowning glory of this home is the amazing rooftop deck overlooking Burlington Harbor and the mountains beyond. It truly doesn't get any better than this! On the lower level you will find bonus living space with a private entrance and full bath - endless opportunities for guests, home office, or family room! With an attached 1-car garage and full unfinished basement (one of only two units in the development with a basement!) you will enjoy endless storage, shelving, and a wine cellar. Moments to the Waterfront, bike path, dining, shopping, art and music festivals, this elegant condo boasts the best location in Burlington!
Contact an agent
Home facts
- Year built:2002
- Listing ID #:5047767
- Added:99 day(s) ago
- Updated:September 28, 2025 at 07:17 AM
Rooms and interior
- Bedrooms:2
- Total bathrooms:3
- Living area:2,133 sq. ft.
Heating and cooling
- Cooling:Central AC
- Heating:Forced Air, Hot Air, Radiant Floor
Structure and exterior
- Roof:Membrane, Slate
- Year built:2002
- Building area:2,133 sq. ft.
Schools
- High school:Burlington High School
- Middle school:Edmunds Middle School
- Elementary school:Assigned
Utilities
- Sewer:Public Available
Finances and disclosures
- Price:$1,499,000
- Price per sq. ft.:$529.12
- Tax amount:$21,539 (2024)
New listings near 200 Lake Street #10
- Open Sun, 1 to 3pmNew
 $225,000Active2 beds 2 baths1,184 sq. ft.
$225,000Active2 beds 2 baths1,184 sq. ft.104 Cottage Grove, Burlington, VT 05401
MLS# 5063233Listed by: KW VERMONT - New
 $519,900Active3 beds 2 baths1,322 sq. ft.
$519,900Active3 beds 2 baths1,322 sq. ft.40 Arlington Court, Burlington, VT 05408
MLS# 5063192Listed by: RE/MAX NORTH PROFESSIONALS - New
 $299,000Active2 beds 1 baths738 sq. ft.
$299,000Active2 beds 1 baths738 sq. ft.337 College Street #1, Burlington, VT 05401
MLS# 5063147Listed by: VERMONT REAL ESTATE COMPANY - New
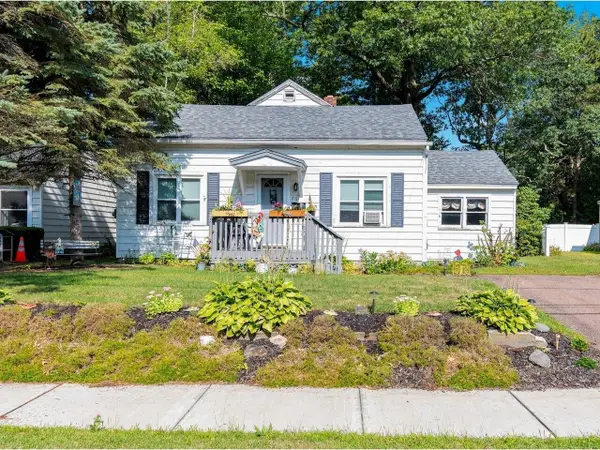 $448,000Active4 beds 2 baths1,549 sq. ft.
$448,000Active4 beds 2 baths1,549 sq. ft.76 Woodbury Road, Burlington, VT 05408
MLS# 5063051Listed by: COLDWELL BANKER HICKOK AND BOARDMAN - New
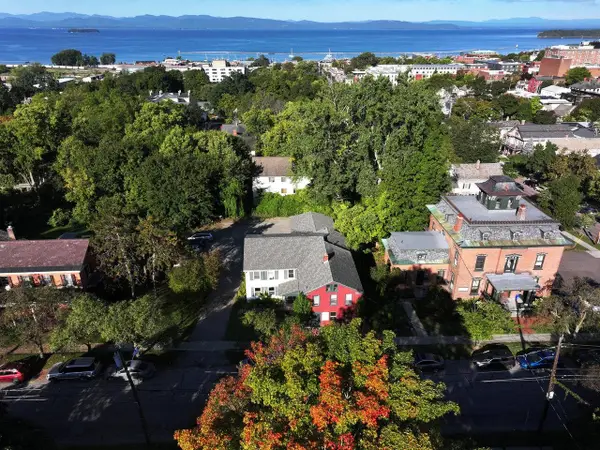 $1,125,000Active-- beds -- baths5,940 sq. ft.
$1,125,000Active-- beds -- baths5,940 sq. ft.239 South Union Street, Burlington, VT 05401
MLS# 5062950Listed by: COLDWELL BANKER HICKOK AND BOARDMAN - New
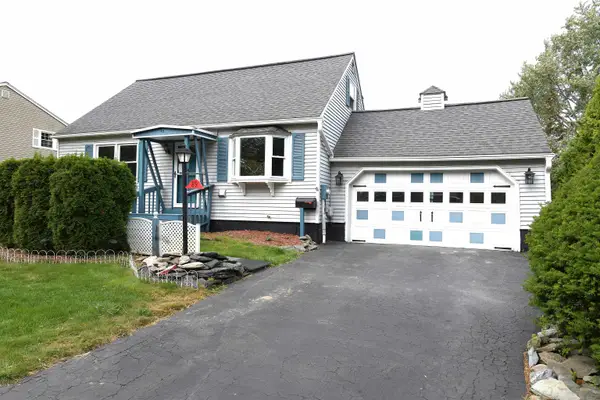 $482,500Active3 beds 2 baths1,788 sq. ft.
$482,500Active3 beds 2 baths1,788 sq. ft.89 Hope Street, Burlington, VT 05408
MLS# 5062788Listed by: CHENETTE REAL ESTATE - New
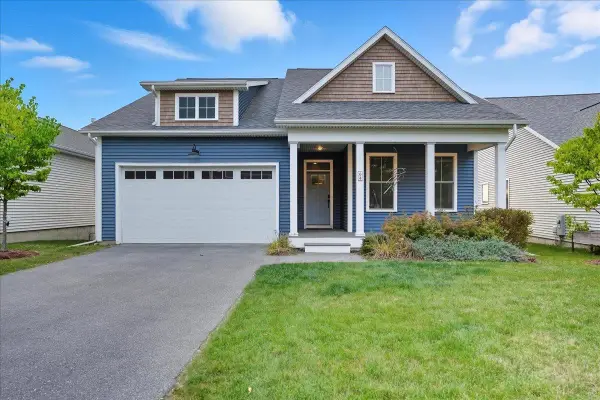 $749,900Active2 beds 3 baths2,637 sq. ft.
$749,900Active2 beds 3 baths2,637 sq. ft.64 Ledge Way, South Burlington, VT 05403
MLS# 5062641Listed by: GERI REILLY REAL ESTATE - New
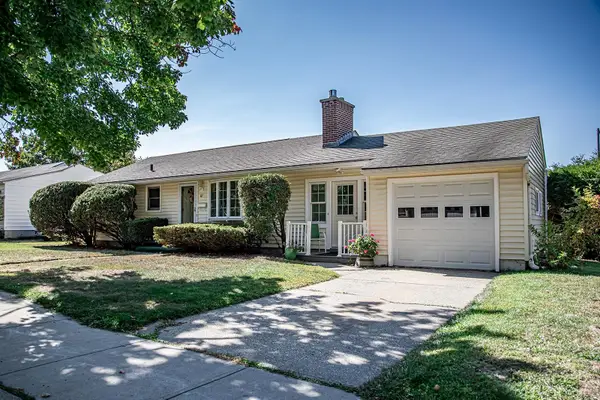 $599,900Active3 beds 1 baths1,992 sq. ft.
$599,900Active3 beds 1 baths1,992 sq. ft.87 Linden Terrace, Burlington, VT 05401
MLS# 5062528Listed by: NEW LEAF REAL ESTATE - Open Sun, 12 to 2pmNew
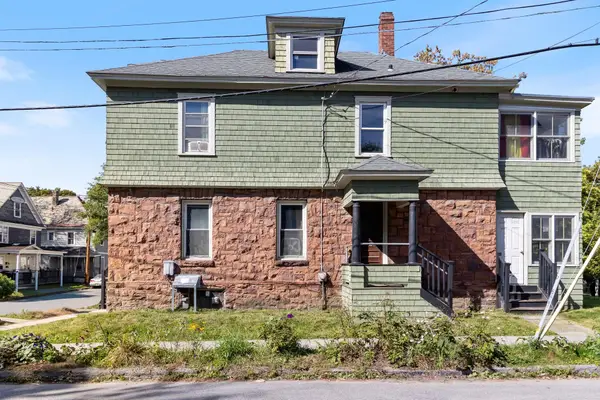 $569,000Active4 beds 1 baths1,400 sq. ft.
$569,000Active4 beds 1 baths1,400 sq. ft.60 Hickok Place, Burlington, VT 05401
MLS# 5062433Listed by: ELEMENT REAL ESTATE - Open Sun, 12 to 2pmNew
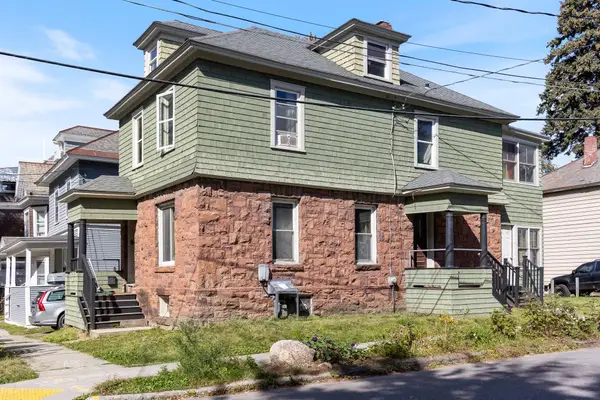 $569,000Active-- beds -- baths1,400 sq. ft.
$569,000Active-- beds -- baths1,400 sq. ft.60 Hickok Place, Burlington, VT 05401
MLS# 5062434Listed by: ELEMENT REAL ESTATE
