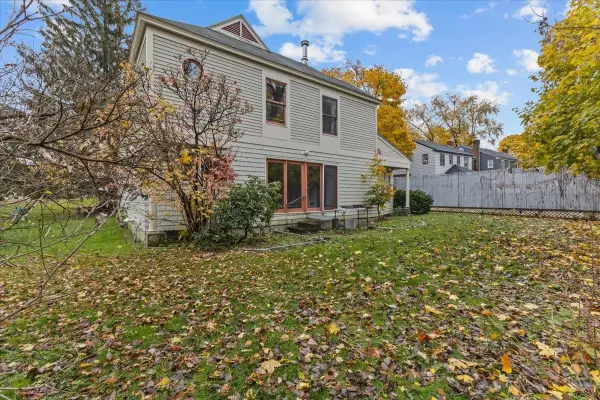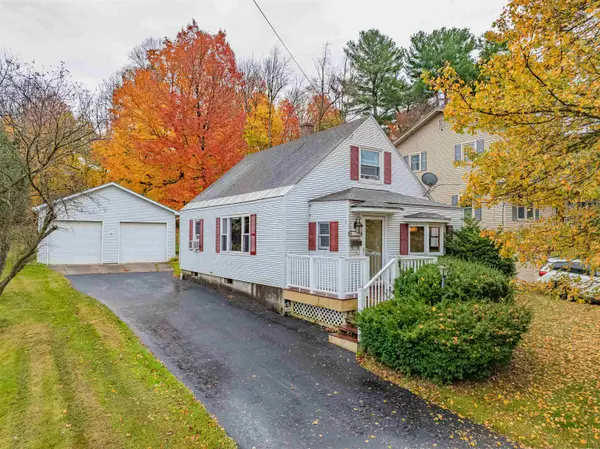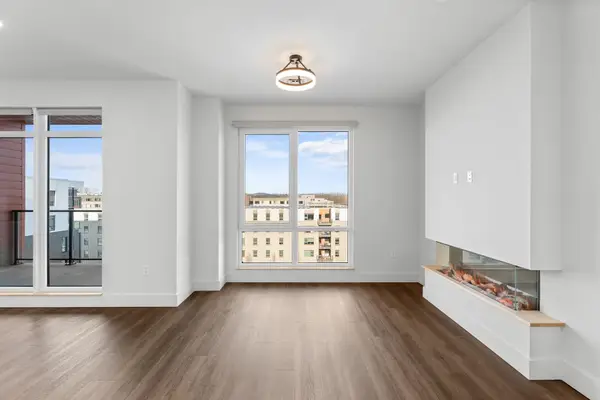25 Oakledge Drive, Burlington, VT 05401
Local realty services provided by:Better Homes and Gardens Real Estate The Masiello Group
25 Oakledge Drive,Burlington, VT 05401
$4,750,000
- 4 Beds
- 6 Baths
- 6,449 sq. ft.
- Single family
- Active
Listed by: brian m. boardmanOff: 802-863-1500
Office: coldwell banker hickok and boardman
MLS#:5039447
Source:PrimeMLS
Price summary
- Price:$4,750,000
- Price per sq. ft.:$605.79
About this home
Welcome to an extraordinary opportunity to own one of Burlington’s most coveted waterfront homes, a private, 3.9-acre property with over 650 feet of lakefront. This home offers breathtaking views of Lake Champlain, the Adirondack Mountains, and Shelburne Point from nearly every room, creating a perfect blend of privacy, natural beauty, and urban convenience. Special features include a charming cabin by the lake and a natural protective cove on the lakefront that offers the perfect spot for the dock. One bedroom is set up like a suite, with direct exterior access, perfect for guest or a live-in caretaker. There is an additional large solarium (31x20) on the first floor that was built with the thought that it could become the primary bedroom, if one-level living was desired. Unique architectural touches abound with rock outcroppings in the front entry, the charming “Stone” sunroom off the kitchen, and the guest bath with an exposed red rock wall. This rare large waterfront parcel is one-of-a-kind and offers total seclusion just minutes from UVM Medical Center and the airport. With the possibility to subdivide, this property offers tons of flexibility without losing any privacy. Embrace luxury, comfort, and the unparalleled beauty of Lake Champlain from one of Burlington’s most unique properties.
Contact an agent
Home facts
- Year built:1939
- Listing ID #:5039447
- Added:193 day(s) ago
- Updated:November 15, 2025 at 11:25 AM
Rooms and interior
- Bedrooms:4
- Total bathrooms:6
- Full bathrooms:1
- Living area:6,449 sq. ft.
Heating and cooling
- Cooling:Mini Split
- Heating:Baseboard, Electric, Forced Air, Heat Pump, Mini Split, Multi Zone, Radiant, Radiant Floor
Structure and exterior
- Year built:1939
- Building area:6,449 sq. ft.
- Lot area:3.9 Acres
Schools
- High school:Burlington High School
- Middle school:Assigned
- Elementary school:Assigned
Utilities
- Sewer:Public Available
Finances and disclosures
- Price:$4,750,000
- Price per sq. ft.:$605.79
- Tax amount:$96,240 (2025)
New listings near 25 Oakledge Drive
- New
 $499,000Active4 beds 3 baths2,195 sq. ft.
$499,000Active4 beds 3 baths2,195 sq. ft.33 North Prospect Street #Unit B, Burlington, VT 05401
MLS# 5069290Listed by: VERMONT REAL ESTATE COMPANY - New
 $545,000Active4 beds 2 baths1,400 sq. ft.
$545,000Active4 beds 2 baths1,400 sq. ft.410 Saint Paul Street, Burlington, VT 05401
MLS# 5069265Listed by: COLDWELL BANKER HICKOK AND BOARDMAN - New
 $119,500Active2 beds 1 baths728 sq. ft.
$119,500Active2 beds 1 baths728 sq. ft.20 Avenue C, Burlington, VT 05408
MLS# 5069250Listed by: COLDWELL BANKER HICKOK AND BOARDMAN - Open Sat, 11am to 1pmNew
 $499,500Active2 beds 2 baths1,401 sq. ft.
$499,500Active2 beds 2 baths1,401 sq. ft.80 Maple Street, Burlington, VT 05401
MLS# 5069177Listed by: VERMONT REAL ESTATE COMPANY - New
 $485,000Active2 beds 2 baths1,240 sq. ft.
$485,000Active2 beds 2 baths1,240 sq. ft.149 Shore Road, Burlington, VT 05408
MLS# 5069114Listed by: EXP REALTY - New
 $699,900Active5 beds 3 baths2,418 sq. ft.
$699,900Active5 beds 3 baths2,418 sq. ft.23 Birchwood Lane, Burlington, VT 05408
MLS# 5069116Listed by: RE/MAX NORTH PROFESSIONALS - New
 $1,250,000Active6 beds 3 baths3,156 sq. ft.
$1,250,000Active6 beds 3 baths3,156 sq. ft.115-117 North Union Street, Burlington, VT 05401
MLS# 5068775Listed by: FOUR SEASONS SOTHEBY'S INT'L REALTY - New
 $315,000Active2 beds 1 baths912 sq. ft.
$315,000Active2 beds 1 baths912 sq. ft.499 South Prospect Street #8, Burlington, VT 05401
MLS# 5068541Listed by: COLDWELL BANKER HICKOK AND BOARDMAN  $550,000Active3 beds 1 baths1,380 sq. ft.
$550,000Active3 beds 1 baths1,380 sq. ft.126 Foster Street, Burlington, VT 05401
MLS# 5068190Listed by: BHHS VERMONT REALTY GROUP/MORRISVILLE-STOWE $567,700Active1 beds 1 baths903 sq. ft.
$567,700Active1 beds 1 baths903 sq. ft.125 Cambrian Way #606, Burlington, VT 05401
MLS# 5068113Listed by: S.D. IRELAND PROPERTIES
