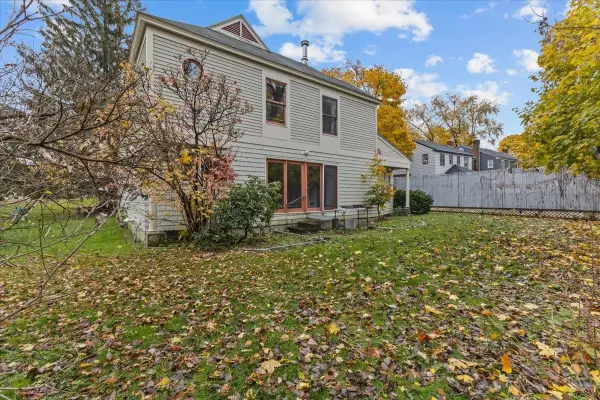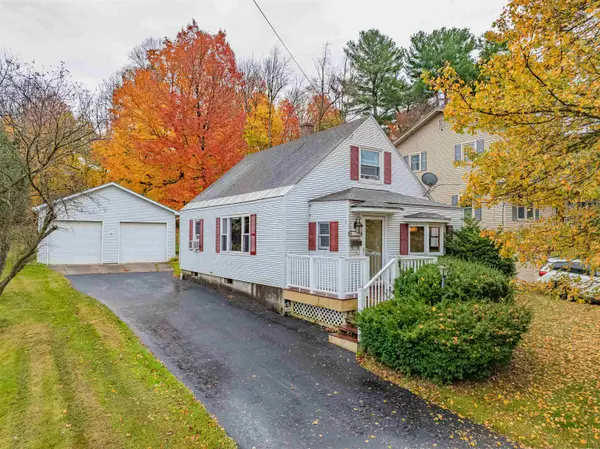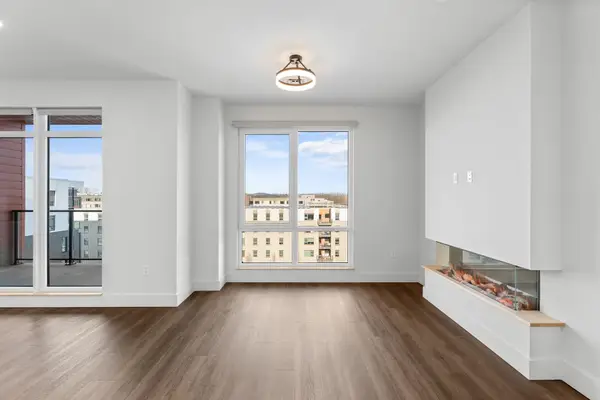29 Grey Meadow Drive, Burlington, VT 05408
Local realty services provided by:Better Homes and Gardens Real Estate The Masiello Group
29 Grey Meadow Drive,Burlington, VT 05408
$783,000
- 4 Beds
- 2 Baths
- 2,696 sq. ft.
- Single family
- Pending
Listed by: john nicholsCell: 802-488-0905
Office: exp realty
MLS#:5054498
Source:PrimeMLS
Price summary
- Price:$783,000
- Price per sq. ft.:$278.45
About this home
REDUCED TO SELL! This amazing home in one of Burlington’s most coveted neighborhoods with 4-BRs, office & 2 full-baths, built in 1994 has just about everything you could ask for. First floor primary bedroom has its own full bath and two closets. The kitchen has GE Profile appliances including dishwasher, and electric stove, granite countertops, disposal, brand new refrigerator with ice maker, microwave. Upstairs you’ll find three bedrooms, bathroom with double sinks and closet. There’s a slider door that leads to the inviting deck overlooking the the large, fully-fenced backyard with its beautiful 18x36-foot heated in-ground pool with new liner & new push-button safety cover. Your family and guests will love the summertime pool parties! The large, fully finished basement has a workout room, pool table, ping-pong table, large couch, storage, laundry and more. The roof is only ten years old, and has fully-owned net-meter solar panels specifically designed to reduce your electric bill. Also helping save the environment are double pane, argon gas windows & Nest programmable thermostats. The insulated two-car garage has Gladiator flooring & slat wall creating a great workshop and storage area. To keep the lawn healthy and green, there is a "smart" Rain Bird sprinkler system separately metered. All within two blocks of the Burlington bike path, Flynn Elementary, Dog Park, Starr Farm Park/beach, and only 10 mins to downtown. You and your family will love this amazing home!
Contact an agent
Home facts
- Year built:1994
- Listing ID #:5054498
- Added:105 day(s) ago
- Updated:November 15, 2025 at 08:45 AM
Rooms and interior
- Bedrooms:4
- Total bathrooms:2
- Full bathrooms:2
- Living area:2,696 sq. ft.
Heating and cooling
- Heating:Baseboard, Hot Water, Multi Zone
Structure and exterior
- Roof:Asphalt Shingle
- Year built:1994
- Building area:2,696 sq. ft.
- Lot area:0.28 Acres
Schools
- High school:Burlington High School
- Middle school:Lyman C. Hunt Middle School
- Elementary school:J. J. Flynn School
Utilities
- Sewer:Public Sewer On-Site
Finances and disclosures
- Price:$783,000
- Price per sq. ft.:$278.45
- Tax amount:$11,774 (2025)
New listings near 29 Grey Meadow Drive
- New
 $499,000Active4 beds 3 baths2,195 sq. ft.
$499,000Active4 beds 3 baths2,195 sq. ft.33 North Prospect Street #Unit B, Burlington, VT 05401
MLS# 5069290Listed by: VERMONT REAL ESTATE COMPANY - New
 $545,000Active4 beds 2 baths1,400 sq. ft.
$545,000Active4 beds 2 baths1,400 sq. ft.410 Saint Paul Street, Burlington, VT 05401
MLS# 5069265Listed by: COLDWELL BANKER HICKOK AND BOARDMAN - New
 $119,500Active2 beds 1 baths728 sq. ft.
$119,500Active2 beds 1 baths728 sq. ft.20 Avenue C, Burlington, VT 05408
MLS# 5069250Listed by: COLDWELL BANKER HICKOK AND BOARDMAN - Open Sat, 11am to 1pmNew
 $499,500Active2 beds 2 baths1,401 sq. ft.
$499,500Active2 beds 2 baths1,401 sq. ft.80 Maple Street, Burlington, VT 05401
MLS# 5069177Listed by: VERMONT REAL ESTATE COMPANY - New
 $485,000Active2 beds 2 baths1,240 sq. ft.
$485,000Active2 beds 2 baths1,240 sq. ft.149 Shore Road, Burlington, VT 05408
MLS# 5069114Listed by: EXP REALTY - New
 $699,900Active5 beds 3 baths2,418 sq. ft.
$699,900Active5 beds 3 baths2,418 sq. ft.23 Birchwood Lane, Burlington, VT 05408
MLS# 5069116Listed by: RE/MAX NORTH PROFESSIONALS - New
 $1,250,000Active6 beds 3 baths3,156 sq. ft.
$1,250,000Active6 beds 3 baths3,156 sq. ft.115-117 North Union Street, Burlington, VT 05401
MLS# 5068775Listed by: FOUR SEASONS SOTHEBY'S INT'L REALTY - New
 $315,000Active2 beds 1 baths912 sq. ft.
$315,000Active2 beds 1 baths912 sq. ft.499 South Prospect Street #8, Burlington, VT 05401
MLS# 5068541Listed by: COLDWELL BANKER HICKOK AND BOARDMAN  $550,000Active3 beds 1 baths1,380 sq. ft.
$550,000Active3 beds 1 baths1,380 sq. ft.126 Foster Street, Burlington, VT 05401
MLS# 5068190Listed by: BHHS VERMONT REALTY GROUP/MORRISVILLE-STOWE $567,700Active1 beds 1 baths903 sq. ft.
$567,700Active1 beds 1 baths903 sq. ft.125 Cambrian Way #606, Burlington, VT 05401
MLS# 5068113Listed by: S.D. IRELAND PROPERTIES
