35 Cherry Street #Unit 404, Burlington, VT 05401
Local realty services provided by:Better Homes and Gardens Real Estate The Masiello Group
35 Cherry Street #Unit 404,Burlington, VT 05401
$1,395,000
- 2 Beds
- 2 Baths
- 1,612 sq. ft.
- Condominium
- Active
Listed by: karen bresnahan
Office: four seasons sotheby's int'l realty
MLS#:5051104
Source:PrimeMLS
Price summary
- Price:$1,395,000
- Price per sq. ft.:$865.38
- Monthly HOA dues:$1,444
About this home
Live the Lakefront Lifestyle! Discover Burlington’s premier waterfront living at Westlake, where luxury meets lake life. Positioned on the coveted southwest corner, this elegant residence offers front-row views of Lake Champlain, the Adirondack Mountains, and downtown Burlington’s vibrant waterfront. Designed for modern elegance and effortless living, the open-concept plan features a chef’s kitchen with handcrafted cabinetry, Viking professional range, and sleek stainless appliances. The sun-filled living space flows to a private balcony, perfect for morning coffee, alfresco dining, or relaxing after a kayak or paddleboard adventure. The primary suite is a peaceful retreat with a spa-inspired bath, custom storage, and panoramic lake views. A versatile den with Murphy bed provides the ideal home office or guest space, blending seamlessly with today’s flexible lifestyle. Warm natural wood finishes, curated lighting, and refined design details enhance the home’s sophisticated charm. Enjoy direct access to Burlington’s best amenities—the Waterfront Park and Rec Path, marinas, farmers market, and Church Street Marketplace—plus proximity to UVM, the Medical Center, Burlington International Airport, and world-class skiing less than an hour away. Experience the perfect fusion of comfort, beauty, and connection in one of Vermont’s most sought-after lakefront settings.
Contact an agent
Home facts
- Year built:2006
- Listing ID #:5051104
- Added:161 day(s) ago
- Updated:December 17, 2025 at 01:34 PM
Rooms and interior
- Bedrooms:2
- Total bathrooms:2
- Full bathrooms:1
- Living area:1,612 sq. ft.
Heating and cooling
- Cooling:Central AC
- Heating:Air to Air Heat Exchanger, Forced Air, Hot Air, Multi Zone
Structure and exterior
- Roof:Membrane
- Year built:2006
- Building area:1,612 sq. ft.
Schools
- High school:Burlington High School
- Middle school:Assigned
- Elementary school:Assigned
Utilities
- Sewer:Public Available
Finances and disclosures
- Price:$1,395,000
- Price per sq. ft.:$865.38
- Tax amount:$16,092 (2025)
New listings near 35 Cherry Street #Unit 404
- Open Sun, 12:30 to 2:30pmNew
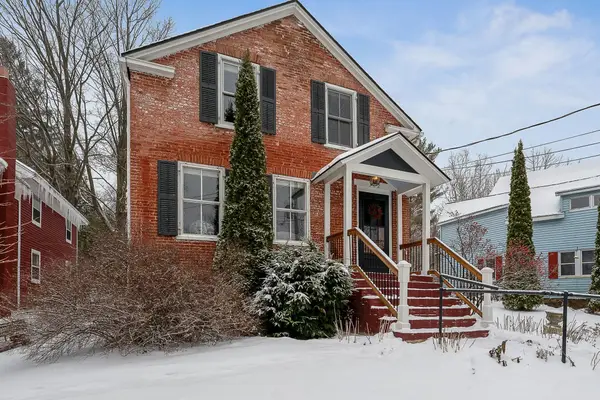 $499,000Active3 beds 2 baths1,525 sq. ft.
$499,000Active3 beds 2 baths1,525 sq. ft.362 Saint Paul Street, Burlington, VT 05401
MLS# 5072145Listed by: ELEMENT REAL ESTATE - New
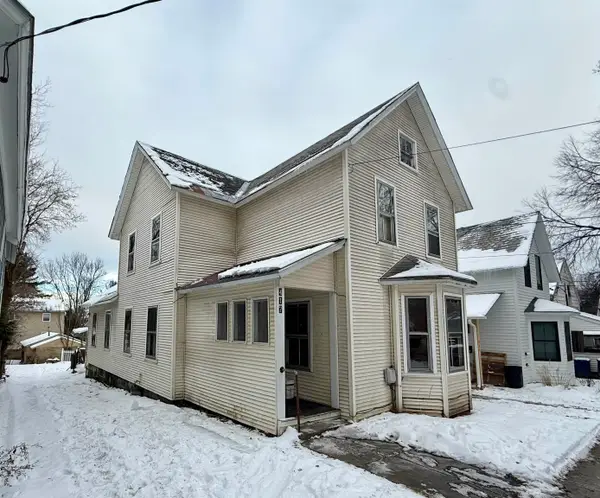 $435,000Active3 beds 2 baths1,516 sq. ft.
$435,000Active3 beds 2 baths1,516 sq. ft.417 St. Paul Street, Burlington, VT 05401
MLS# 5071967Listed by: BHHS VERMONT REALTY GROUP/S BURLINGTON 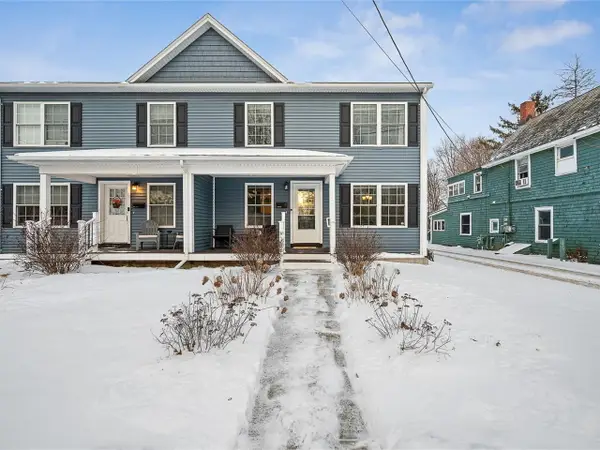 $469,000Pending3 beds 3 baths1,852 sq. ft.
$469,000Pending3 beds 3 baths1,852 sq. ft.1294 North Avenue, Burlington, VT 05408
MLS# 5071818Listed by: COLDWELL BANKER HICKOK AND BOARDMAN- New
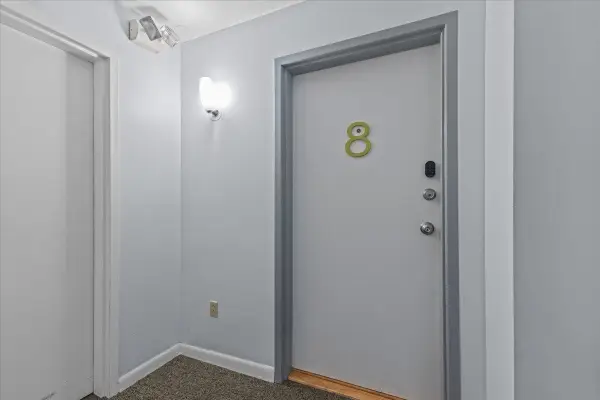 $425,000Active2 beds 2 baths996 sq. ft.
$425,000Active2 beds 2 baths996 sq. ft.230 College Street #8, Burlington, VT 05401
MLS# 5071800Listed by: FLAT FEE REAL ESTATE 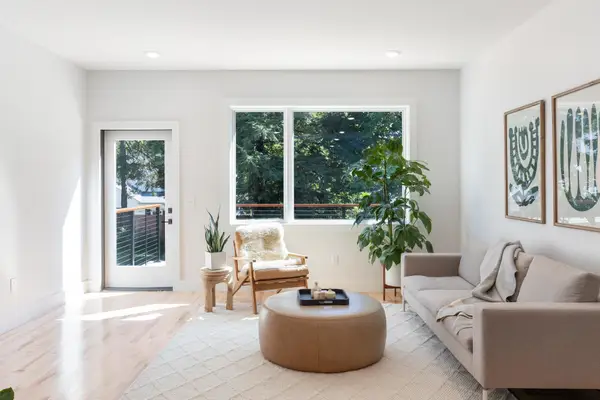 $675,000Active3 beds 3 baths1,499 sq. ft.
$675,000Active3 beds 3 baths1,499 sq. ft.41 Adams Street, Burlington, VT 05401
MLS# 5071536Listed by: ELEMENT REAL ESTATE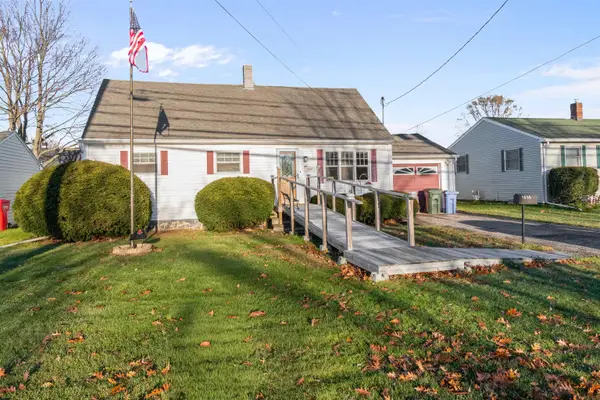 $395,000Active5 beds 2 baths1,512 sq. ft.
$395,000Active5 beds 2 baths1,512 sq. ft.1658 North Avenue, Burlington, VT 05408
MLS# 5071138Listed by: SIGNATURE PROPERTIES OF VERMONT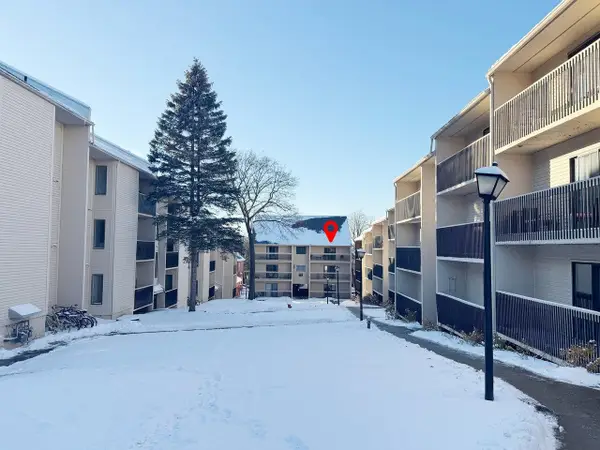 $369,000Active3 beds 1 baths884 sq. ft.
$369,000Active3 beds 1 baths884 sq. ft.37 South Williams Street #313, Burlington, VT 05401
MLS# 5071148Listed by: COLDWELL BANKER HICKOK AND BOARDMAN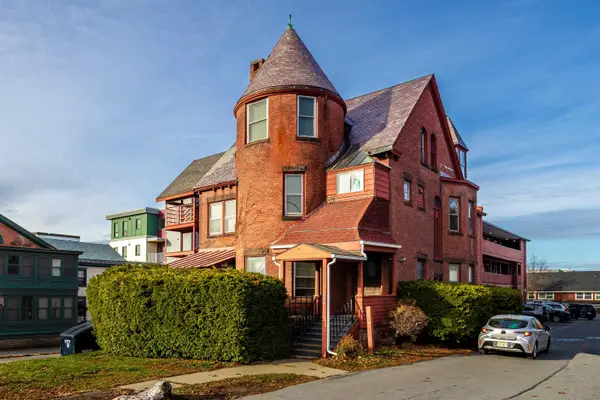 $280,000Active2 beds 1 baths792 sq. ft.
$280,000Active2 beds 1 baths792 sq. ft.288 Main Street #5B, Burlington, VT 05401
MLS# 5070806Listed by: RE/MAX NORTH PROFESSIONALS - BURLINGTON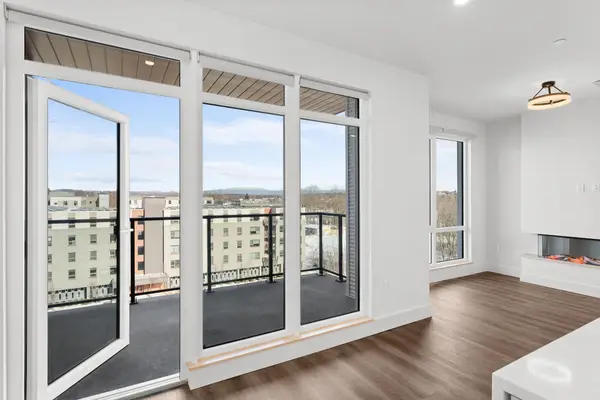 $477,000Active1 beds 1 baths817 sq. ft.
$477,000Active1 beds 1 baths817 sq. ft.125 Cambrian Way #602, Burlington, VT 05401
MLS# 5070744Listed by: S.D. IRELAND PROPERTIES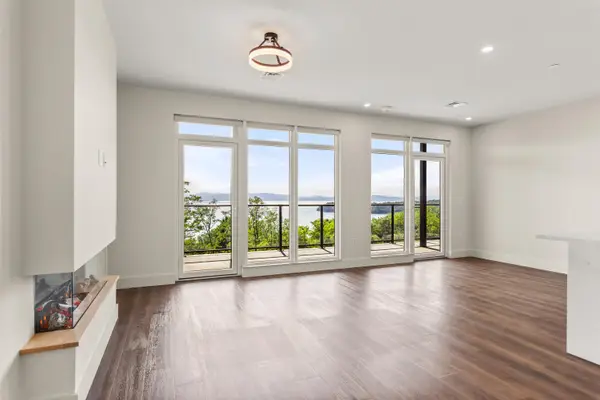 $1,595,000Active3 beds 2 baths1,417 sq. ft.
$1,595,000Active3 beds 2 baths1,417 sq. ft.125 Cambrian Way #607, Burlington, VT 05401
MLS# 5070748Listed by: S.D. IRELAND PROPERTIES
