53 Northshore Drive, Burlington, VT 05408
Local realty services provided by:Better Homes and Gardens Real Estate The Masiello Group
53 Northshore Drive,Burlington, VT 05408
$479,000
- 2 Beds
- 3 Baths
- 1,400 sq. ft.
- Condominium
- Active
Listed by: c. robin hallCell: 802-233-6849
Office: exp realty
MLS#:5061085
Source:PrimeMLS
Price summary
- Price:$479,000
- Price per sq. ft.:$342.14
- Monthly HOA dues:$570
About this home
Lakeside Living at its best from this 2 bedroom, 3 bath condo at North Shore. Enjoy one of the area's best views of Lake Champlain and the Adirondack Mountains. The open living/dining room features updated vinyl flooring, built-in shelving, and a gas fireplace with slate surround. Pass through slider to deck with an awning overlooking the lake, mountains and great sunsets. Perfect place for relaxing and entertaining looking a gorgeous view and mature trees. The eat-in kitchen has granite countertops, newer refrigerator and a pantry closet. Two bedrooms upstairs with newer windows, including the spacious primary bedroom suite with stunning views, two large closets and tiled bathroom with walk-in shower. Crown molding and window blinds add to details. Additional 1/2 bath upstairs. Detached garage located close to the unit with additional parking out front. Ev Charger available. Stay active with nearby bike paths, in -ground pool and tennis courts. Easy access to the lake as well Ethan Allen and Leddy Parks and trails that make outdoor fun effortless. Schools, shopping, local library and dining minutes away. Come home to comfort, convenience, and breathtaking views. MOTIVATED SELLER.
Contact an agent
Home facts
- Year built:1986
- Listing ID #:5061085
- Added:153 day(s) ago
- Updated:February 10, 2026 at 11:30 AM
Rooms and interior
- Bedrooms:2
- Total bathrooms:3
- Full bathrooms:1
- Living area:1,400 sq. ft.
Heating and cooling
- Cooling:Wall AC
- Heating:Baseboard
Structure and exterior
- Roof:Shingle
- Year built:1986
- Building area:1,400 sq. ft.
Schools
- High school:Burlington High School
- Middle school:Lyman C. Hunt Middle School
- Elementary school:Choice
Utilities
- Sewer:Public Available
Finances and disclosures
- Price:$479,000
- Price per sq. ft.:$342.14
- Tax amount:$8,449 (2025)
New listings near 53 Northshore Drive
- New
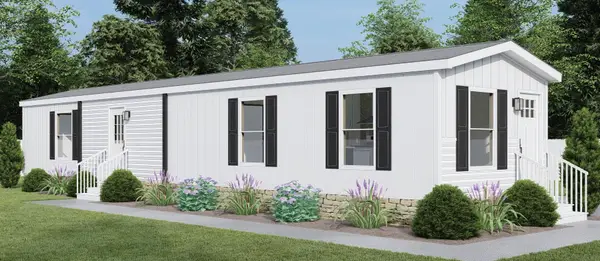 $101,041Active1 beds 1 baths670 sq. ft.
$101,041Active1 beds 1 baths670 sq. ft.8 Avenue A #8 Ave A, Burlington, VT 05408
MLS# 5076339Listed by: EXP REALTY - New
 $774,900Active7 beds 3 baths2,619 sq. ft.
$774,900Active7 beds 3 baths2,619 sq. ft.52 Isham Street, Burlington, VT 05401
MLS# 5076311Listed by: GERI REILLY REAL ESTATE - New
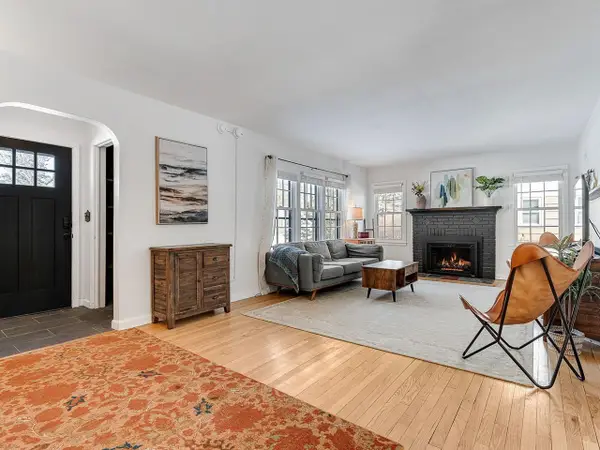 $595,000Active2 beds 2 baths1,968 sq. ft.
$595,000Active2 beds 2 baths1,968 sq. ft.55 Cross Parkway, Burlington, VT 05408
MLS# 5075798Listed by: COLDWELL BANKER HICKOK AND BOARDMAN 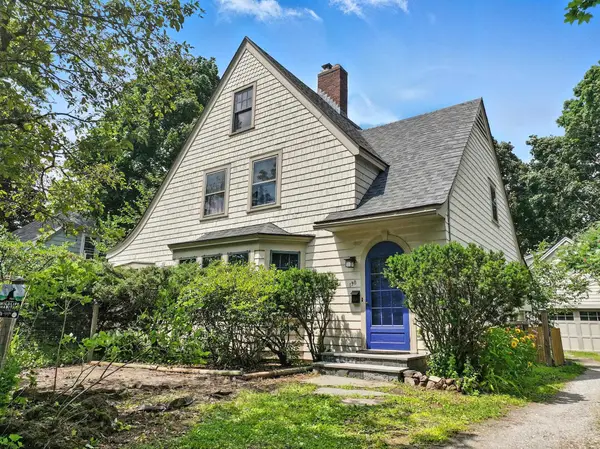 $769,000Pending5 beds 4 baths2,496 sq. ft.
$769,000Pending5 beds 4 baths2,496 sq. ft.198 Home Avenue, Burlington, VT 05403
MLS# 5075789Listed by: FOUR SEASONS SOTHEBY'S INT'L REALTY- New
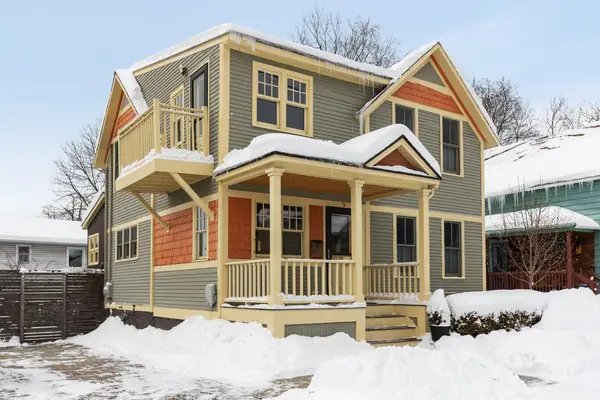 $635,000Active2 beds 2 baths1,482 sq. ft.
$635,000Active2 beds 2 baths1,482 sq. ft.9 Spruce Court, Burlington, VT 05401
MLS# 5075738Listed by: ELEMENT REAL ESTATE - New
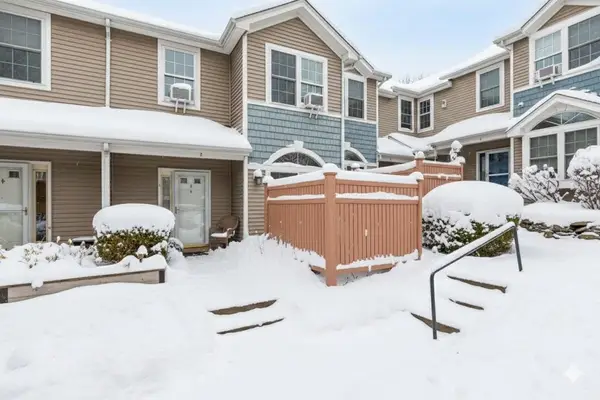 $500,000Active3 beds 3 baths1,800 sq. ft.
$500,000Active3 beds 3 baths1,800 sq. ft.602 north Avenue #8, Burlington, VT 05408
MLS# 5075657Listed by: RIDGELINE REAL ESTATE - New
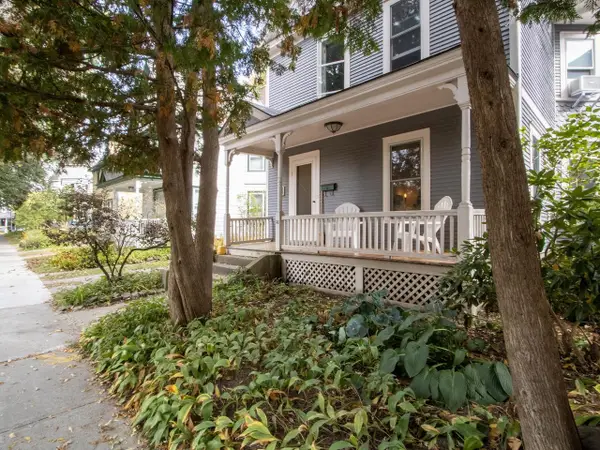 $775,000Active3 beds 2 baths1,677 sq. ft.
$775,000Active3 beds 2 baths1,677 sq. ft.36 Booth Street, Burlington, VT 05401
MLS# 5075595Listed by: COLDWELL BANKER HICKOK AND BOARDMAN 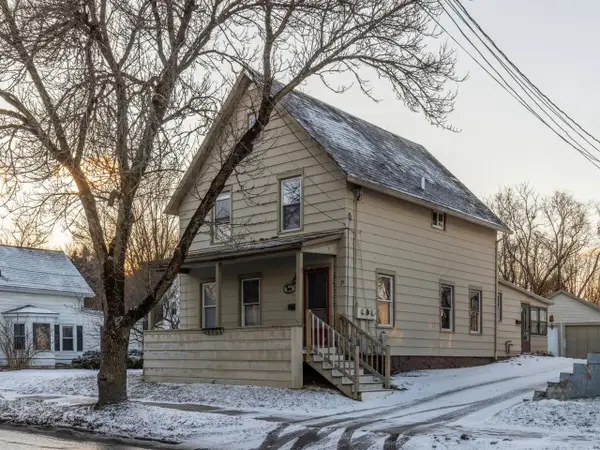 $465,000Active3 beds 2 baths1,601 sq. ft.
$465,000Active3 beds 2 baths1,601 sq. ft.39 Grove Street, Burlington, VT 05401
MLS# 5074972Listed by: COLDWELL BANKER HICKOK AND BOARDMAN $725,000Active5 beds 3 baths3,122 sq. ft.
$725,000Active5 beds 3 baths3,122 sq. ft.468 North Street, Burlington, VT 05401
MLS# 5074783Listed by: COLDWELL BANKER HICKOK AND BOARDMAN $749,000Active6 beds 4 baths3,457 sq. ft.
$749,000Active6 beds 4 baths3,457 sq. ft.19 Woodlawn Road, Burlington, VT 05408
MLS# 5074651Listed by: VERMONT REAL ESTATE COMPANY

