8 Oak Beach Drive #Unit 8, Burlington, VT 05401
Local realty services provided by:Better Homes and Gardens Real Estate The Masiello Group
8 Oak Beach Drive #Unit 8,Burlington, VT 05401
$849,000
- 3 Beds
- 3 Baths
- 2,460 sq. ft.
- Condominium
- Pending
Listed by:kathleen obrien
Office:four seasons sotheby's int'l realty
MLS#:5051051
Source:PrimeMLS
Price summary
- Price:$849,000
- Price per sq. ft.:$345.12
- Monthly HOA dues:$524
About this home
Just a 5-minute stroll to Oakledge Beach and Lake Champlain, this Southwind end unit offers an unbeatable Burlington location. Lovingly maintained by the same owners for over 15 years, this home offers comfort, light-filled spaces, and a truly inviting atmosphere. Inside, you’ll find a beautifully updated kitchen with natural wood cabinetry, custom countertops, stainless steel appliances, and a spacious center island with seating—all opening to a lively family room with a gas fireplace and direct access to an enclosed porch, backyard patio, and gardens. A double-sided gas fireplace adds warmth to both the family and living rooms, while smart storage solutions throughout the home reflect the owners’ eye for organization. Upstairs, the primary suite features a private bath and an exceptional walk-in closet. Two additional bedrooms, a full bath complete this level. The third-floor bonus room is a standout—ideal for guests, hobbies, or a home office—with stairs leading to a rooftop deck perfect for lake sunset views. Additional highlights include a two-car garage, private backyard, EV charger, and well-maintained systems. Whether you're strolling the nearby bike path, relaxing by the lake, or enjoying the vibrant South End, you'll love coming home to this special place. Tennis Court at Ledgewood can be used by Southwind residents!
Contact an agent
Home facts
- Year built:1990
- Listing ID #:5051051
- Added:79 day(s) ago
- Updated:September 28, 2025 at 07:17 AM
Rooms and interior
- Bedrooms:3
- Total bathrooms:3
- Full bathrooms:1
- Living area:2,460 sq. ft.
Heating and cooling
- Cooling:Central AC
- Heating:Hot Air
Structure and exterior
- Roof:Asphalt Shingle
- Year built:1990
- Building area:2,460 sq. ft.
Schools
- High school:Burlington High School
- Middle school:Assigned
- Elementary school:Assigned
Utilities
- Sewer:Public Available
Finances and disclosures
- Price:$849,000
- Price per sq. ft.:$345.12
- Tax amount:$15,066 (2025)
New listings near 8 Oak Beach Drive #Unit 8
- Open Sun, 1 to 3pmNew
 $225,000Active2 beds 2 baths1,184 sq. ft.
$225,000Active2 beds 2 baths1,184 sq. ft.104 Cottage Grove, Burlington, VT 05401
MLS# 5063233Listed by: KW VERMONT - New
 $519,900Active3 beds 2 baths1,322 sq. ft.
$519,900Active3 beds 2 baths1,322 sq. ft.40 Arlington Court, Burlington, VT 05408
MLS# 5063192Listed by: RE/MAX NORTH PROFESSIONALS - New
 $299,000Active2 beds 1 baths738 sq. ft.
$299,000Active2 beds 1 baths738 sq. ft.337 College Street #1, Burlington, VT 05401
MLS# 5063147Listed by: VERMONT REAL ESTATE COMPANY - New
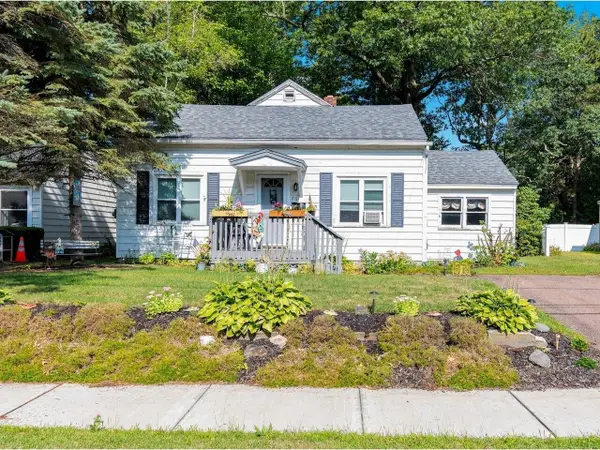 $448,000Active4 beds 2 baths1,549 sq. ft.
$448,000Active4 beds 2 baths1,549 sq. ft.76 Woodbury Road, Burlington, VT 05408
MLS# 5063051Listed by: COLDWELL BANKER HICKOK AND BOARDMAN - New
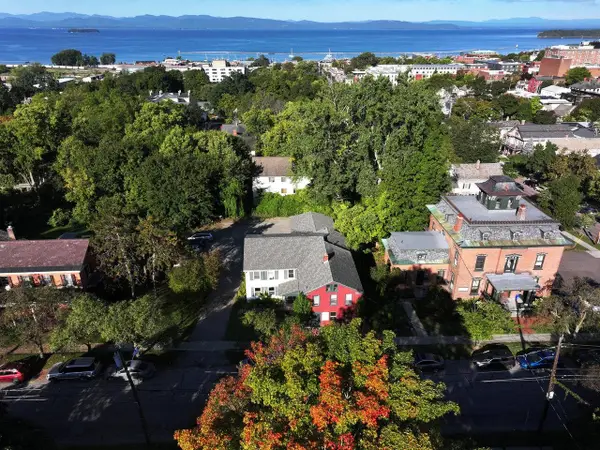 $1,125,000Active-- beds -- baths5,940 sq. ft.
$1,125,000Active-- beds -- baths5,940 sq. ft.239 South Union Street, Burlington, VT 05401
MLS# 5062950Listed by: COLDWELL BANKER HICKOK AND BOARDMAN - New
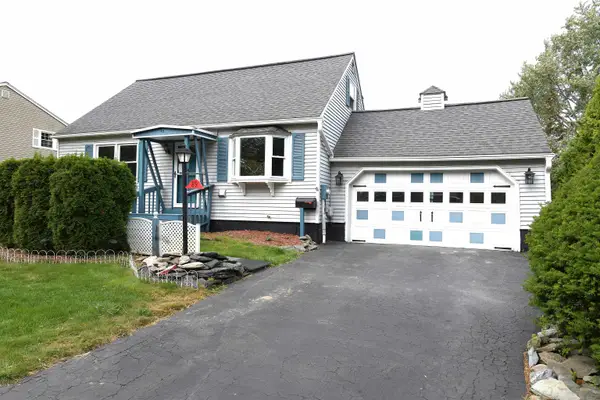 $482,500Active3 beds 2 baths1,788 sq. ft.
$482,500Active3 beds 2 baths1,788 sq. ft.89 Hope Street, Burlington, VT 05408
MLS# 5062788Listed by: CHENETTE REAL ESTATE - New
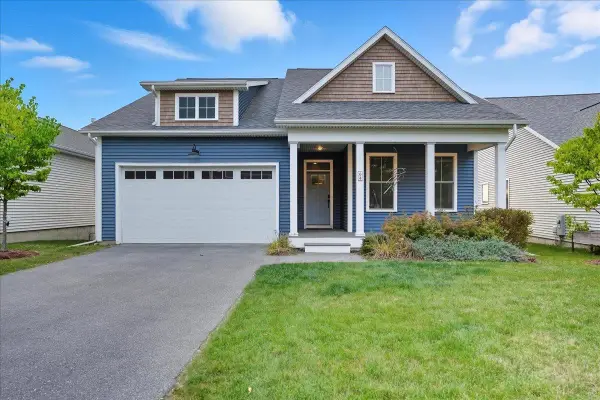 $749,900Active2 beds 3 baths2,637 sq. ft.
$749,900Active2 beds 3 baths2,637 sq. ft.64 Ledge Way, South Burlington, VT 05403
MLS# 5062641Listed by: GERI REILLY REAL ESTATE - New
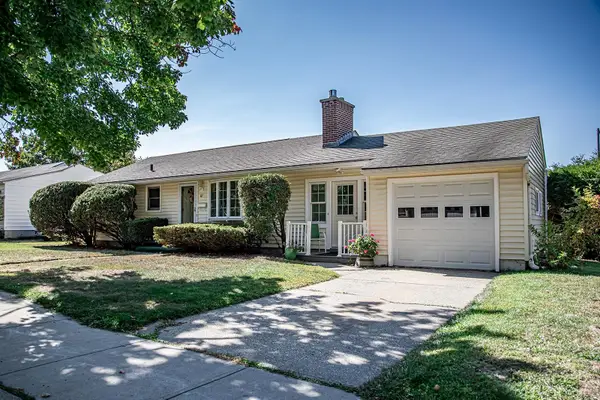 $599,900Active3 beds 1 baths1,992 sq. ft.
$599,900Active3 beds 1 baths1,992 sq. ft.87 Linden Terrace, Burlington, VT 05401
MLS# 5062528Listed by: NEW LEAF REAL ESTATE - Open Sun, 12 to 2pmNew
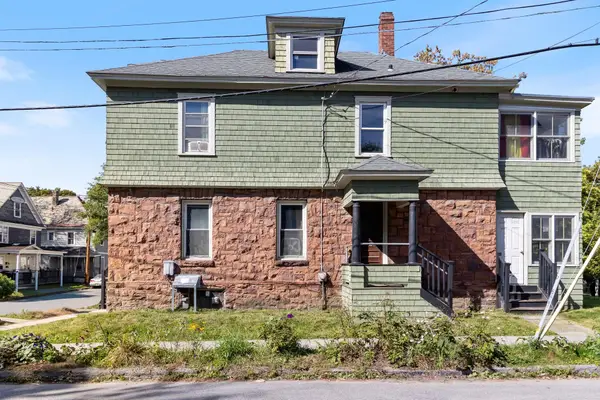 $569,000Active4 beds 1 baths1,400 sq. ft.
$569,000Active4 beds 1 baths1,400 sq. ft.60 Hickok Place, Burlington, VT 05401
MLS# 5062433Listed by: ELEMENT REAL ESTATE - Open Sun, 12 to 2pmNew
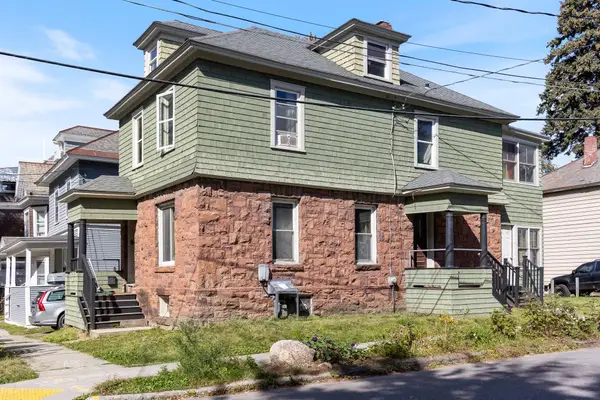 $569,000Active-- beds -- baths1,400 sq. ft.
$569,000Active-- beds -- baths1,400 sq. ft.60 Hickok Place, Burlington, VT 05401
MLS# 5062434Listed by: ELEMENT REAL ESTATE
