9 Harbor Watch Road, Burlington, VT 05401
Local realty services provided by:Better Homes and Gardens Real Estate The Masiello Group
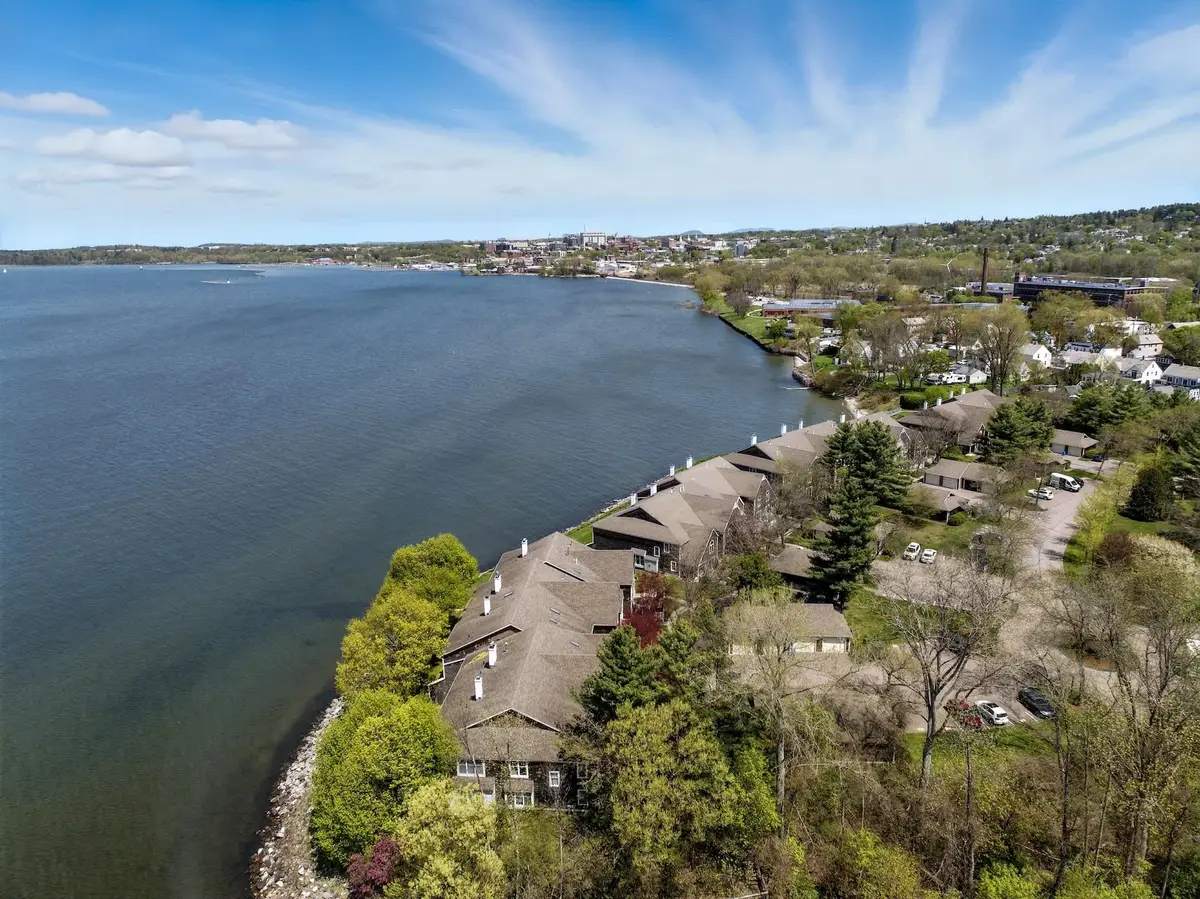
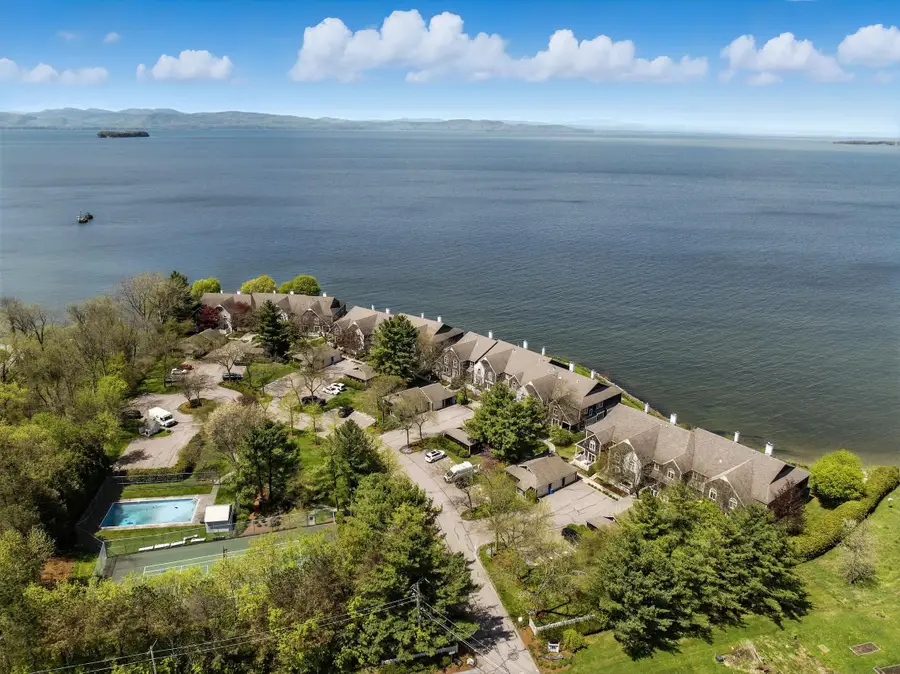
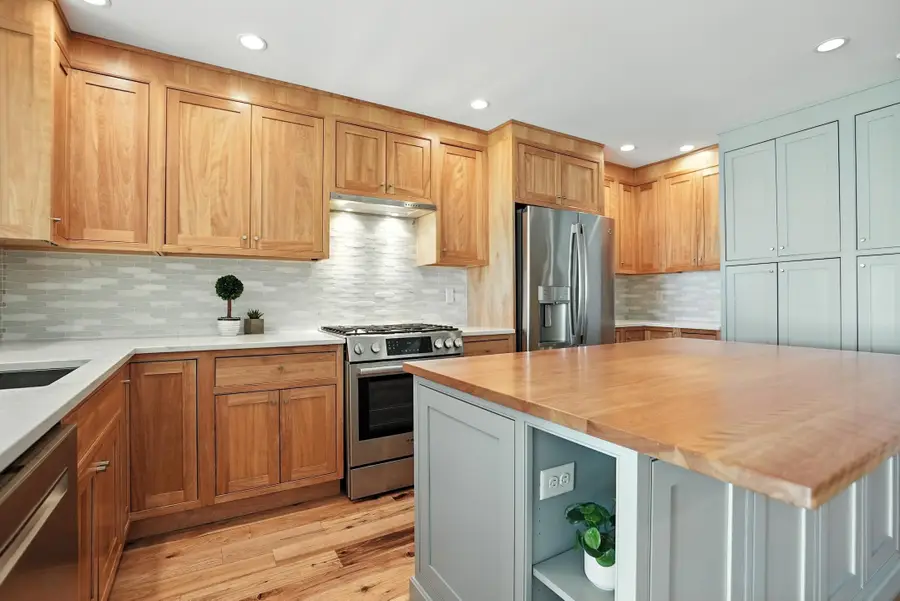
9 Harbor Watch Road,Burlington, VT 05401
$1,350,000
- 2 Beds
- 3 Baths
- 2,080 sq. ft.
- Condominium
- Active
Listed by:karen bresnahan
Office:four seasons sotheby's int'l realty
MLS#:5056710
Source:PrimeMLS
Price summary
- Price:$1,350,000
- Price per sq. ft.:$649.04
- Monthly HOA dues:$625
About this home
Sweeping Lake & Mountain Views | Private Beach Access | Minutes to Vibrant Downtown Burlington! Welcome to your lakeside retreat on the shores of Lake Champlain, where breathtaking sunsets and ever-changing skies create a backdrop of relaxed elegance and natural beauty. Located in Burlington's sought-after South End, this fully renovated townhouse blends sophisticated design with effortless comfort. Thoughtfully reimagined by Peregrine Design Build, every detail is curated with style and intention. Vermont slate and hardwood floors flow throughout the open concept layout, anchored by a gourmet chef's kitchen ideal for entertaining. This 2-bedroom, 3-bath home includes a versatile den, perfect for a home office, reading nook, or guest space. Mini-split systems offer year-round comfort, complemented by a cozy gas fireplace. The serene primary suite features a spa like bath and a private balcony with panoramic lake and mountain views. A generous deck overlooks the shoreline, while a shared private beach offers true lakefront living. Enjoy landscaped grounds, a one-car garage, pool, on-site tennis/pickleball and immediate access to world-class recreation skiing, hiking, biking, and paddleboarding. A rare blend of peace, privacy, and proximity, this is lakeside luxury, perfectly located.
Contact an agent
Home facts
- Year built:1987
- Listing Id #:5056710
- Added:1 day(s) ago
- Updated:August 15, 2025 at 10:41 PM
Rooms and interior
- Bedrooms:2
- Total bathrooms:3
- Full bathrooms:2
- Living area:2,080 sq. ft.
Heating and cooling
- Cooling:Mini Split
- Heating:Electric, Heat Pump, Radiant
Structure and exterior
- Year built:1987
- Building area:2,080 sq. ft.
Schools
- High school:Burlington High School
- Middle school:Edmunds Middle School
- Elementary school:Champlain Elementary School
Utilities
- Sewer:Public Available
Finances and disclosures
- Price:$1,350,000
- Price per sq. ft.:$649.04
- Tax amount:$18,288 (2025)
New listings near 9 Harbor Watch Road
- New
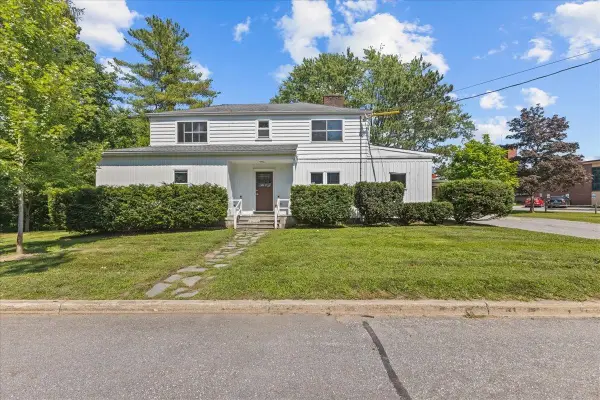 $599,000Active6 beds 2 baths2,307 sq. ft.
$599,000Active6 beds 2 baths2,307 sq. ft.50 Fletcher Place, Burlington, VT 05401
MLS# 5056795Listed by: FLAT FEE REAL ESTATE - New
 $455,000Active2 beds 1 baths769 sq. ft.
$455,000Active2 beds 1 baths769 sq. ft.193 St Paul Street #204, Burlington, VT 05401
MLS# 5056627Listed by: NANCY JENKINS REAL ESTATE - New
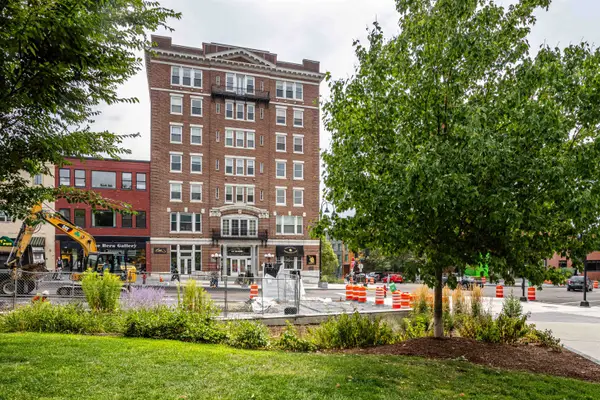 $269,900Active1 beds 1 baths570 sq. ft.
$269,900Active1 beds 1 baths570 sq. ft.131 Main Street #211, Burlington, VT 05401
MLS# 5056603Listed by: RE/MAX NORTH PROFESSIONALS - BURLINGTON - New
 $949,900Active-- beds -- baths2,644 sq. ft.
$949,900Active-- beds -- baths2,644 sq. ft.306-308 Colchester Avenue, Burlington, VT 05401
MLS# 5056383Listed by: GERI REILLY REAL ESTATE - New
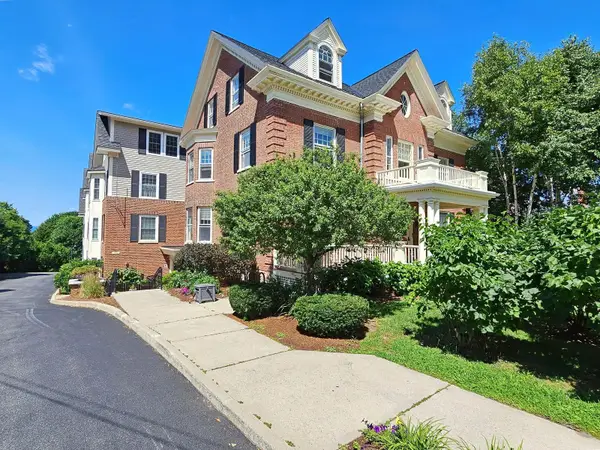 $199,000Active2 beds 1 baths944 sq. ft.
$199,000Active2 beds 1 baths944 sq. ft.81 South Williams Street #205, Burlington, VT 05401
MLS# 5056076Listed by: LAKE POINT PROPERTIES, LLC - New
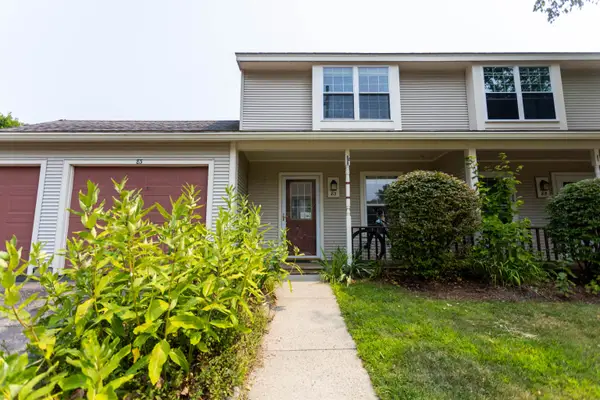 $285,000Active2 beds 2 baths1,050 sq. ft.
$285,000Active2 beds 2 baths1,050 sq. ft.83 Borestone Lane, Burlington, VT 05408
MLS# 5055656Listed by: FLEX REALTY - New
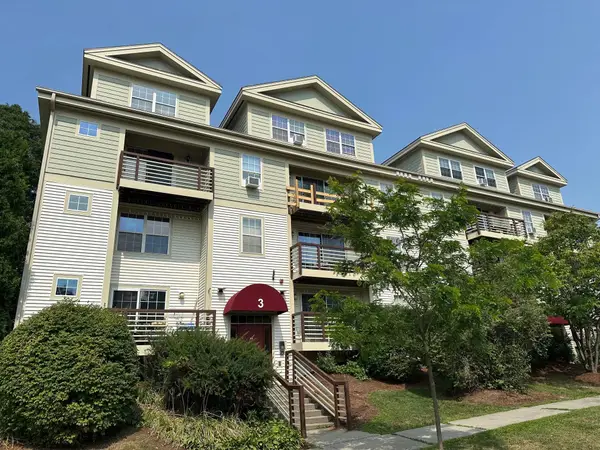 $159,000Active1 beds 1 baths688 sq. ft.
$159,000Active1 beds 1 baths688 sq. ft.89 Hildred Drive, Burlington, VT 05401
MLS# 5055659Listed by: RE/MAX NORTH PROFESSIONALS - BURLINGTON - New
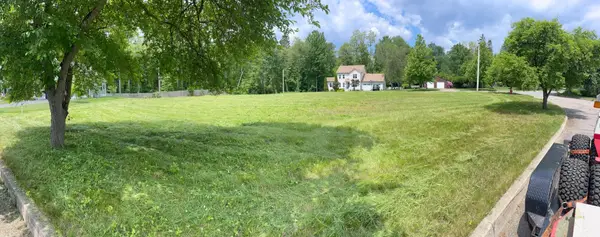 $469,000Active0.51 Acres
$469,000Active0.51 Acres6 Alexis Drive, Burlington, VT 05408
MLS# 5055437Listed by: CENTURY 21 THE ONE  $399,000Pending-- beds -- baths1,352 sq. ft.
$399,000Pending-- beds -- baths1,352 sq. ft.22 Grove Street, Burlington, VT 05401
MLS# 5055421Listed by: ELEMENT REAL ESTATE

