Address Withheld By Seller, Burlington, VT 05408
Local realty services provided by:Better Homes and Gardens Real Estate The Masiello Group
Address Withheld By Seller,Burlington, VT 05408
$495,000
- 2 Beds
- 3 Baths
- 1,400 sq. ft.
- Condominium
- Pending
Listed by:sarah harringtonOff: 802-863-1500
Office:coldwell banker hickok and boardman
MLS#:5042643
Source:PrimeMLS
Sorry, we are unable to map this address
Price summary
- Price:$495,000
- Price per sq. ft.:$353.57
- Monthly HOA dues:$570
About this home
Take in sweeping west-facing views of Lake Champlain and the Adirondacks from this fabulous townhome in the sought-after Northshore community! Inside, an inviting open-concept living and dining area features a cozy fireplace and custom built-in shelving. Morning light fills the well-appointed eat-in kitchen, complete with a generous pantry for extra storage. Upstairs, the spacious primary suite offers breathtaking west-facing lake views and a large full bathroom. A second bedroom and a convenient 3/4 bathroom provide flexibility for guests or additional living needs, while the stacked washer and dryer add ease to daily routines. Step outside to your private deck and enjoy unforgettable sunsets or explore the expansive common green space and nearby natural surroundings year-round. Northshore residents also enjoy access to a beautifully maintained in-ground pool and tennis courts - perfect for recreation and relaxation close to home. This home includes a detached one-car garage with overhead storage and an automatic opener, and the association offers EV chargers. With direct access to the scenic Burlington Bike Path and the peaceful North Shore Natural Area, this home offers the perfect blend of comfort, convenience, and outdoor adventure. Just minutes from downtown Burlington, Leddy Park Beach, and the popular Starr Farm Dog Park & playground, you'll enjoy easy access to some of the area's best recreational spots.
Contact an agent
Home facts
- Year built:1986
- Listing ID #:5042643
- Added:106 day(s) ago
- Updated:September 02, 2025 at 06:41 PM
Rooms and interior
- Bedrooms:2
- Total bathrooms:3
- Full bathrooms:1
- Living area:1,400 sq. ft.
Heating and cooling
- Cooling:Wall AC
- Heating:Baseboard
Structure and exterior
- Year built:1986
- Building area:1,400 sq. ft.
Schools
- High school:Burlington High School
- Middle school:Lyman C. Hunt Middle School
- Elementary school:J. J. Flynn School
Utilities
- Sewer:Public Available
Finances and disclosures
- Price:$495,000
- Price per sq. ft.:$353.57
- Tax amount:$8,625 (2024)
New listings near 05408
- New
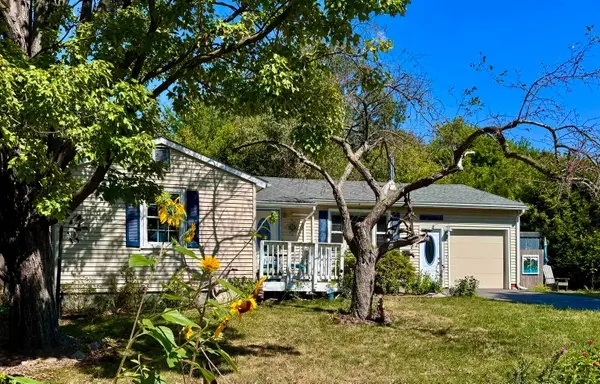 $505,000Active2 beds 2 baths1,000 sq. ft.
$505,000Active2 beds 2 baths1,000 sq. ft.Address Withheld By Seller, Burlington, VT 05401
MLS# 5060081Listed by: KW VERMONT - New
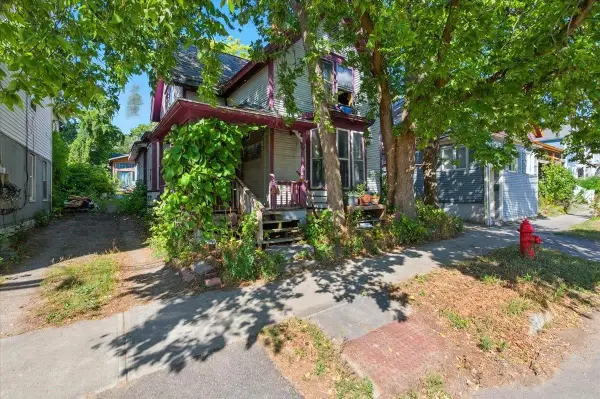 $416,000Active3 beds 1 baths1,684 sq. ft.
$416,000Active3 beds 1 baths1,684 sq. ft.Address Withheld By Seller, Burlington, VT 05401
MLS# 5060048Listed by: RIDGELINE REAL ESTATE - New
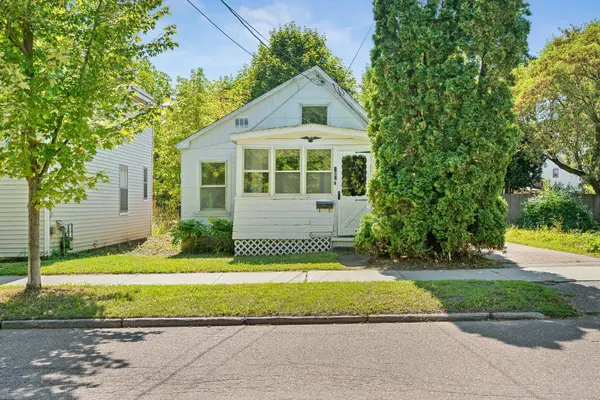 $299,000Active1 beds 1 baths578 sq. ft.
$299,000Active1 beds 1 baths578 sq. ft.Address Withheld By Seller, Burlington, VT 05401
MLS# 5059889Listed by: VERMONT REAL ESTATE COMPANY - New
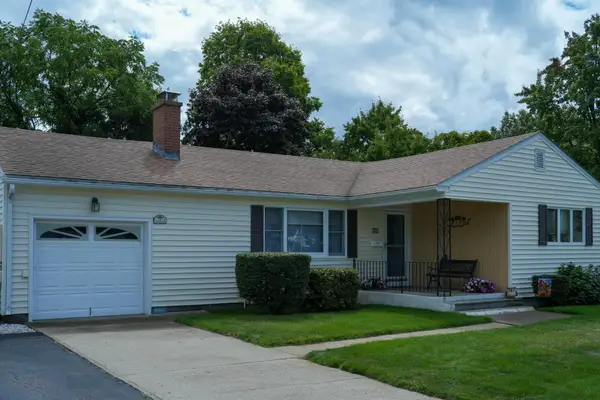 $518,000Active3 beds 1 baths1,260 sq. ft.
$518,000Active3 beds 1 baths1,260 sq. ft.Address Withheld By Seller, Burlington, VT 05408
MLS# 5059718Listed by: THE MEEHAN GROUP, INC. - Open Sat, 11am to 3pmNew
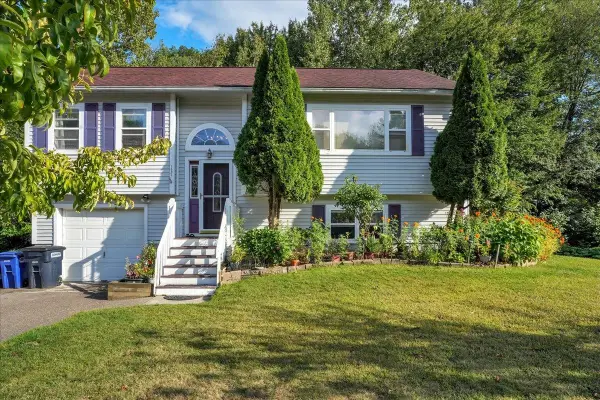 $499,000Active2 beds 2 baths2,434 sq. ft.
$499,000Active2 beds 2 baths2,434 sq. ft.Address Withheld By Seller, Burlington, VT 05408
MLS# 5059707Listed by: KW VERMONT - New
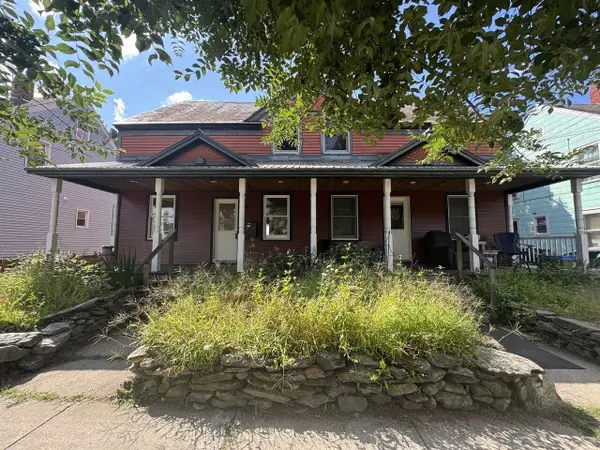 $900,000Active-- beds -- baths2,626 sq. ft.
$900,000Active-- beds -- baths2,626 sq. ft.Address Withheld By Seller, Burlington, VT 05401-0000
MLS# 5059668Listed by: COLDWELL BANKER HICKOK AND BOARDMAN - Open Sun, 10am to 12pmNew
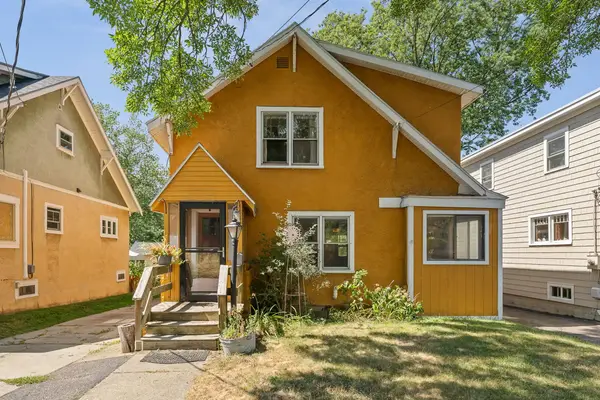 $550,000Active3 beds 2 baths1,300 sq. ft.
$550,000Active3 beds 2 baths1,300 sq. ft.Address Withheld By Seller, Burlington, VT 05401
MLS# 5059505Listed by: VERMONT REAL ESTATE COMPANY - Open Sat, 12 to 2pmNew
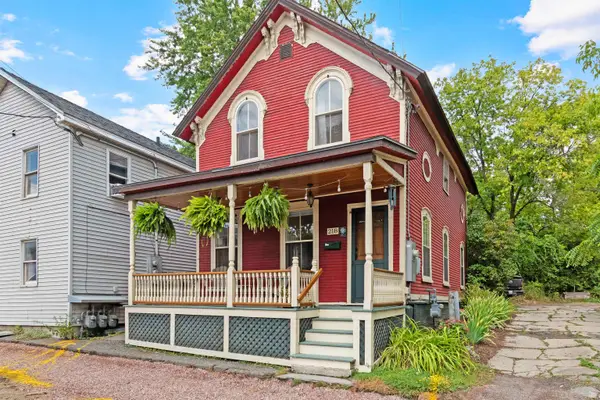 $525,000Active3 beds 2 baths1,254 sq. ft.
$525,000Active3 beds 2 baths1,254 sq. ft.Address Withheld By Seller, Burlington, VT 05408
MLS# 5059447Listed by: PURSUIT REAL ESTATE - New
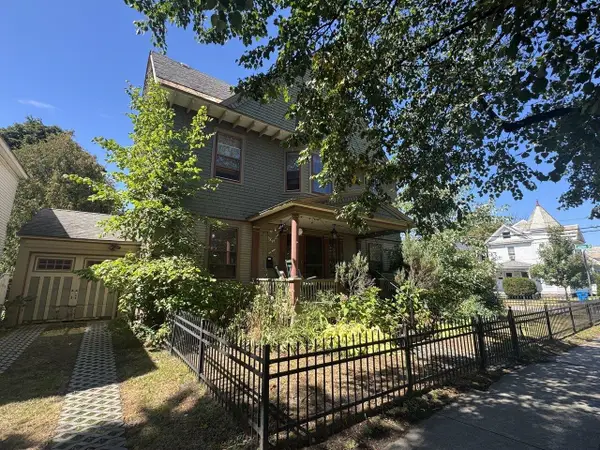 $809,000Active5 beds 4 baths2,917 sq. ft.
$809,000Active5 beds 4 baths2,917 sq. ft.Address Withheld By Seller, Burlington, VT 05401
MLS# 5059459Listed by: COLDWELL BANKER HICKOK AND BOARDMAN - New
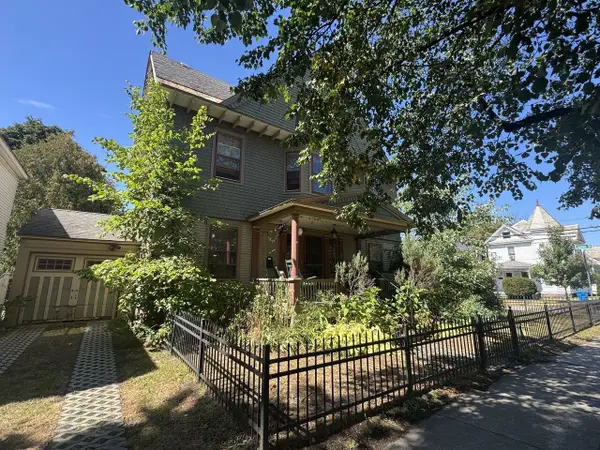 $809,000Active-- beds -- baths2,917 sq. ft.
$809,000Active-- beds -- baths2,917 sq. ft.Address Withheld By Seller, Burlington, VT 05401
MLS# 5059461Listed by: COLDWELL BANKER HICKOK AND BOARDMAN
