28 Cedar Lane, Cambridge, VT 05464
Local realty services provided by:Better Homes and Gardens Real Estate The Masiello Group

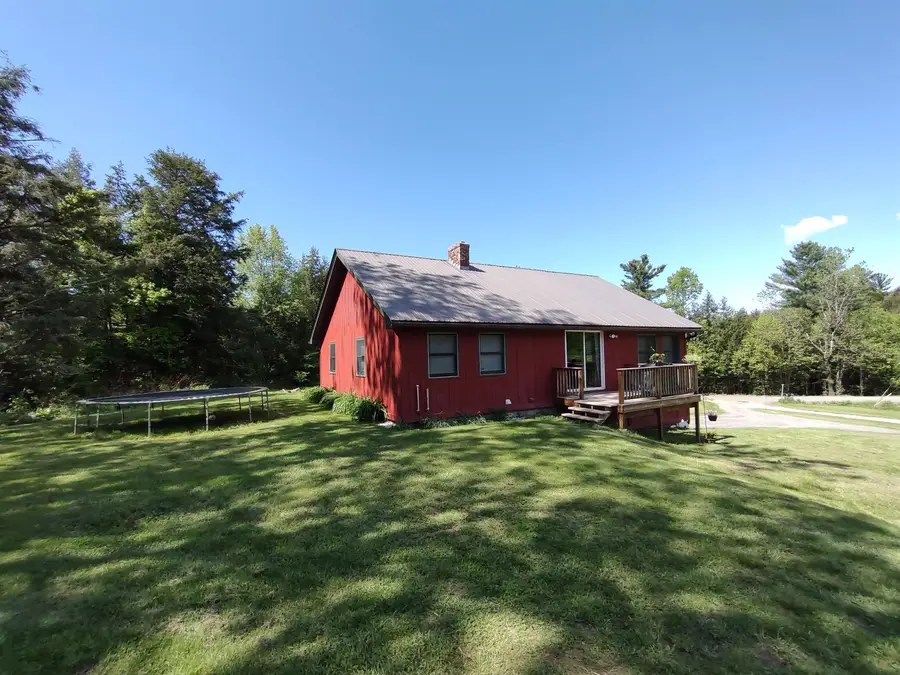
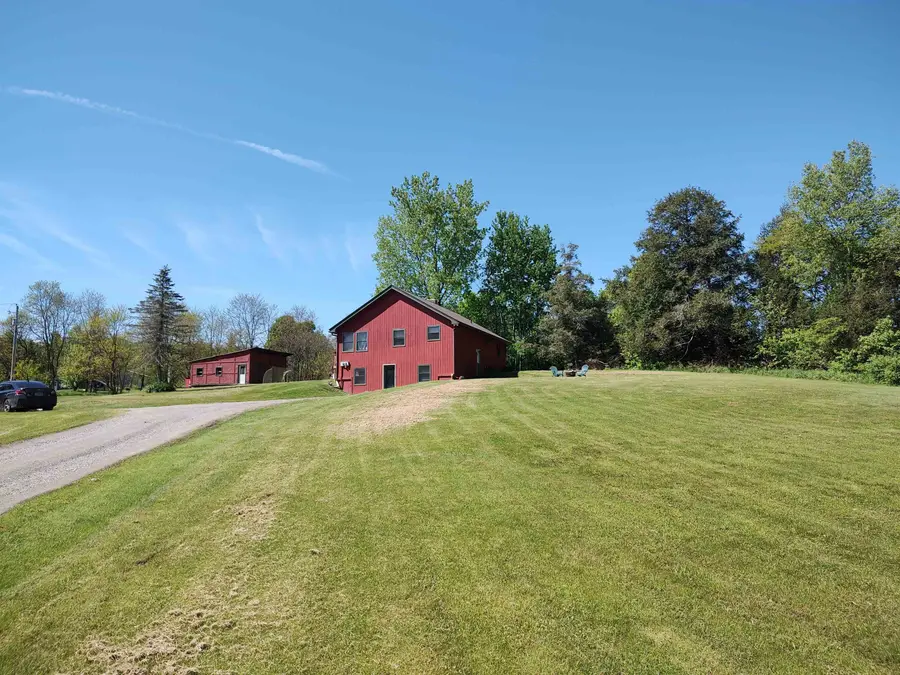
28 Cedar Lane,Cambridge, VT 05464
$390,000
- 3 Beds
- 1 Baths
- 2,200 sq. ft.
- Single family
- Active
Listed by:donald foote
Office:blue spruce realty, inc.
MLS#:5043436
Source:PrimeMLS
Price summary
- Price:$390,000
- Price per sq. ft.:$162.5
About this home
3 BR/1 BA @2400 sq.ft home on 5.69 ac+/-. Natural light, natural wood in the Vaulted Living room area with Hearth. 3 Season room was opened up for Dining area. BIG Kitchen with tons of cabinets and recent SS appliances. Walkout basement has been mostly finished, adding the third BR, another room and the large central area featuring woodstove and hearth...tons of space for all your needs! Large open lawn area, large wooded area w/trail to Black Creek frontage. 24 X 24 pole barn structure with elevated wood floor. Old chicken coop, LOTS of gardening space! Lister's file says 2 BR, WW permit is for 3BR and home being used as a 3 BR. New HW heater, new light fixtures & bathroom fan, new well pump in 2020. Metal roof in 2012. Lots of recent Interior and Exterior paint. Seller offering concession back on an accepted offer towards Buyer's choice of further improvements/upgrades. Exempt from Road association fees (shares the first 20 feet or so of Cedar Lane (private road)). Ride your bike to Rail Trail, walk to Horse Trail rides (Lajoie Stables), minutes to Lamoille River, Town trails, swimming holes, Smugglers' Notch Resort. 45 min to Stowe; Jay, about an hour. Short Drive to St. Albans and Chittenden County...this could be your home!
Contact an agent
Home facts
- Year built:1979
- Listing Id #:5043436
- Added:77 day(s) ago
- Updated:August 12, 2025 at 10:24 AM
Rooms and interior
- Bedrooms:3
- Total bathrooms:1
- Full bathrooms:1
- Living area:2,200 sq. ft.
Heating and cooling
- Heating:Forced Air, Oil
Structure and exterior
- Roof:Metal
- Year built:1979
- Building area:2,200 sq. ft.
- Lot area:5.69 Acres
Schools
- High school:Lamoille UHSD #18
- Middle school:Lamoille Middle School
- Elementary school:Cambridge Elementary
Utilities
- Sewer:Septic Shared
Finances and disclosures
- Price:$390,000
- Price per sq. ft.:$162.5
- Tax amount:$3,908 (2024)
New listings near 28 Cedar Lane
- New
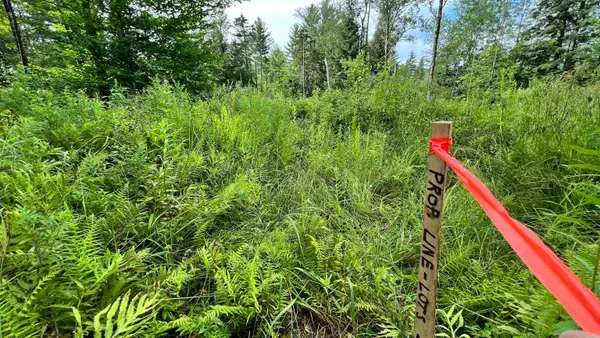 $93,000Active1.31 Acres
$93,000Active1.31 Acres1416 Clif Reynolds Road #3, Cambridge, VT 05444
MLS# 5056018Listed by: BLUE SPRUCE REALTY, INC. - New
 $680,000Active3 beds 2 baths1,584 sq. ft.
$680,000Active3 beds 2 baths1,584 sq. ft.3705 N Cambridge Road, Cambridge, VT 05464
MLS# 5055584Listed by: RE/MAX NORTH PROFESSIONALS, JEFFERSONVILLE 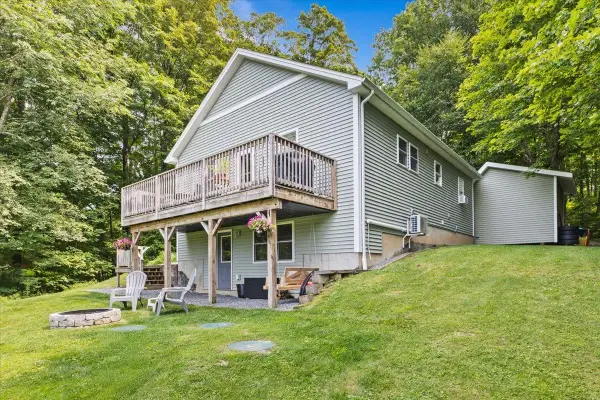 $425,000Pending3 beds 2 baths1,610 sq. ft.
$425,000Pending3 beds 2 baths1,610 sq. ft.188 Junction Hill Road, Cambridge, VT 05464
MLS# 5055177Listed by: REAL BROKER LLC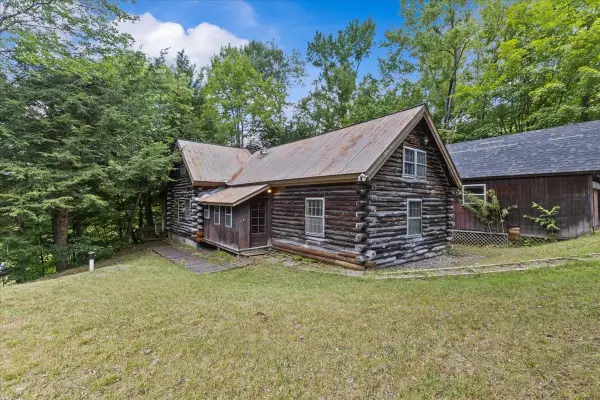 $329,000Active3 beds 1 baths1,419 sq. ft.
$329,000Active3 beds 1 baths1,419 sq. ft.592 Upper Pleasant Valley Road, Cambridge, VT 05464
MLS# 5052581Listed by: REAL BROKER LLC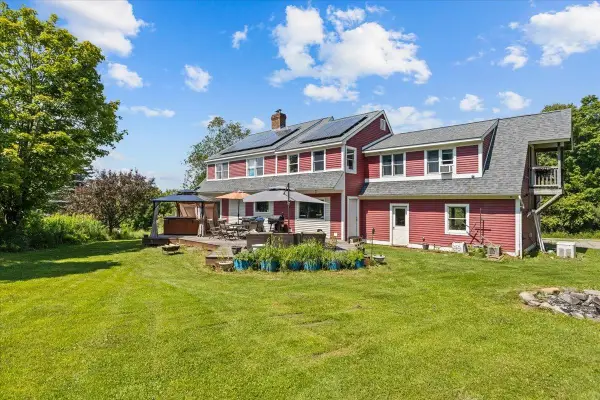 $524,000Active4 beds 4 baths2,977 sq. ft.
$524,000Active4 beds 4 baths2,977 sq. ft.43 Sugarbush Hill Drive, Cambridge, VT 05444
MLS# 5052189Listed by: NORTHERN VERMONT REALTY GROUP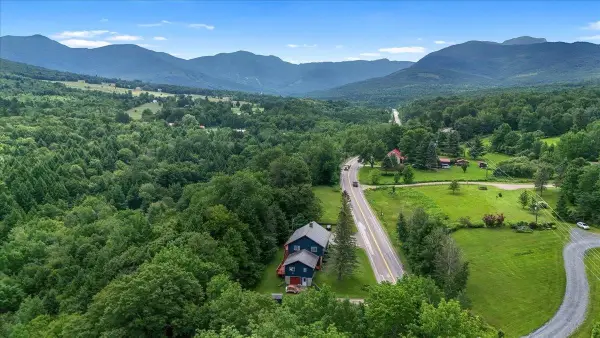 $599,000Pending-- beds -- baths2,920 sq. ft.
$599,000Pending-- beds -- baths2,920 sq. ft.2175 Vermont Route 108 S, Cambridge, VT 05464
MLS# 5051557Listed by: FLEX REALTY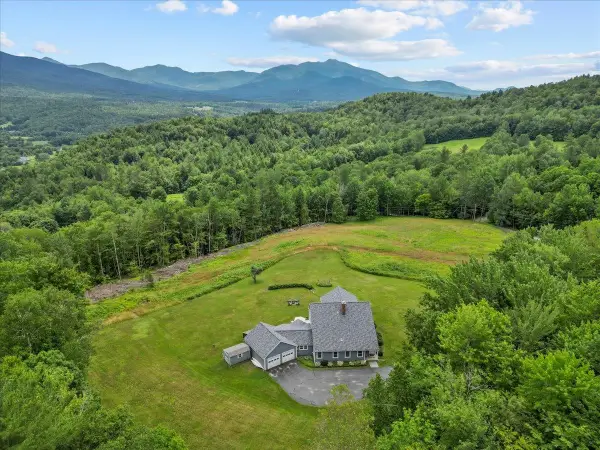 $1,450,000Active3 beds 3 baths3,515 sq. ft.
$1,450,000Active3 beds 3 baths3,515 sq. ft.392 Bertrand Hill Lane, Cambridge, VT 05464
MLS# 5050778Listed by: COLDWELL BANKER CARLSON REAL ESTATE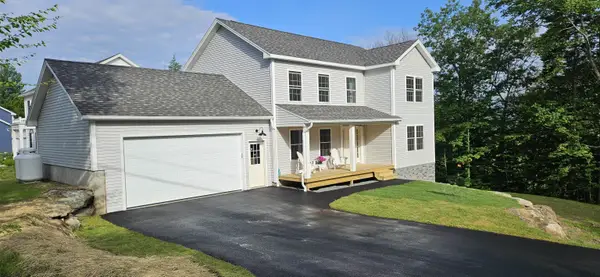 $509,900Active3 beds 3 baths1,896 sq. ft.
$509,900Active3 beds 3 baths1,896 sq. ft.146 Jeff Heights, Cambridge, VT 05464
MLS# 5050532Listed by: DIANE SCHWARM REALTY LLC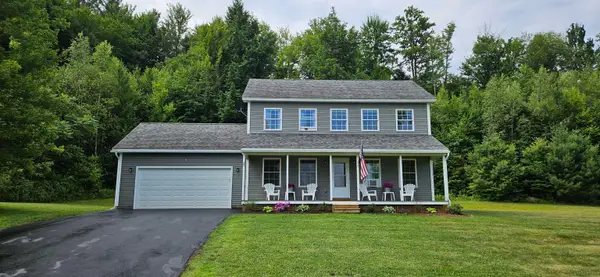 $495,000Pending3 beds 3 baths1,536 sq. ft.
$495,000Pending3 beds 3 baths1,536 sq. ft.69 Greystone Drive, Cambridge, VT 05464
MLS# 5050401Listed by: DIANE SCHWARM REALTY LLC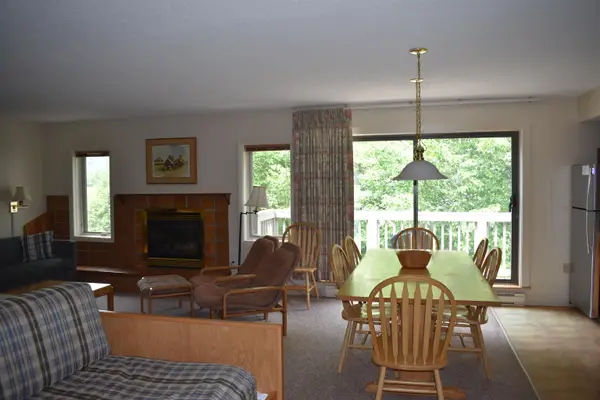 $325,000Active2 beds 2 baths1,250 sq. ft.
$325,000Active2 beds 2 baths1,250 sq. ft.8 Villamarksauna 8, Cambridge, VT 05464
MLS# 5049878Listed by: SMUGGLERS' NOTCH RESORT
