429 Polhemus Road, Cambridge, VT 05464
Local realty services provided by:Better Homes and Gardens Real Estate The Milestone Team
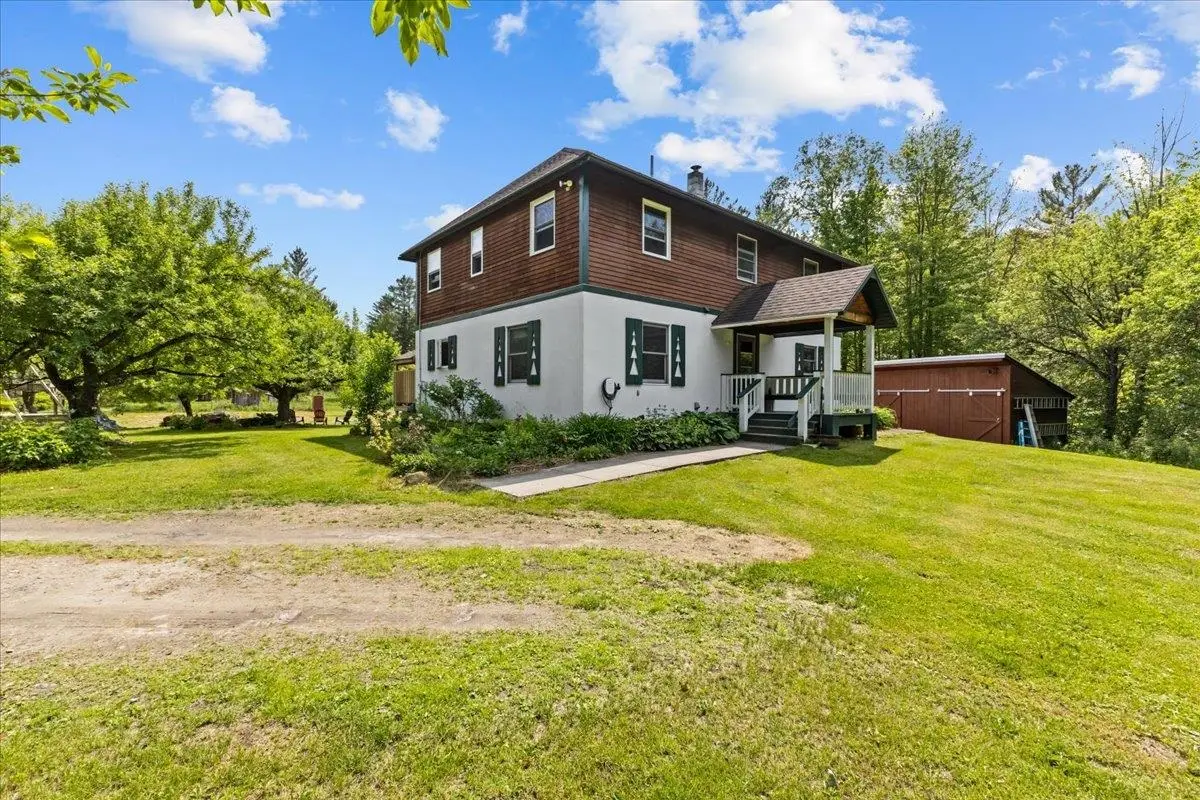
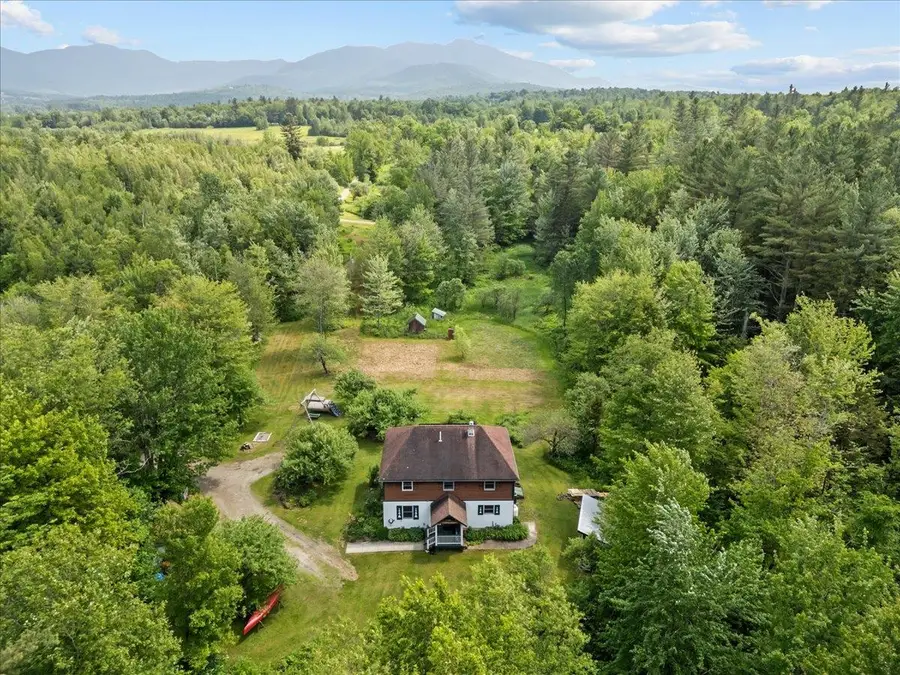
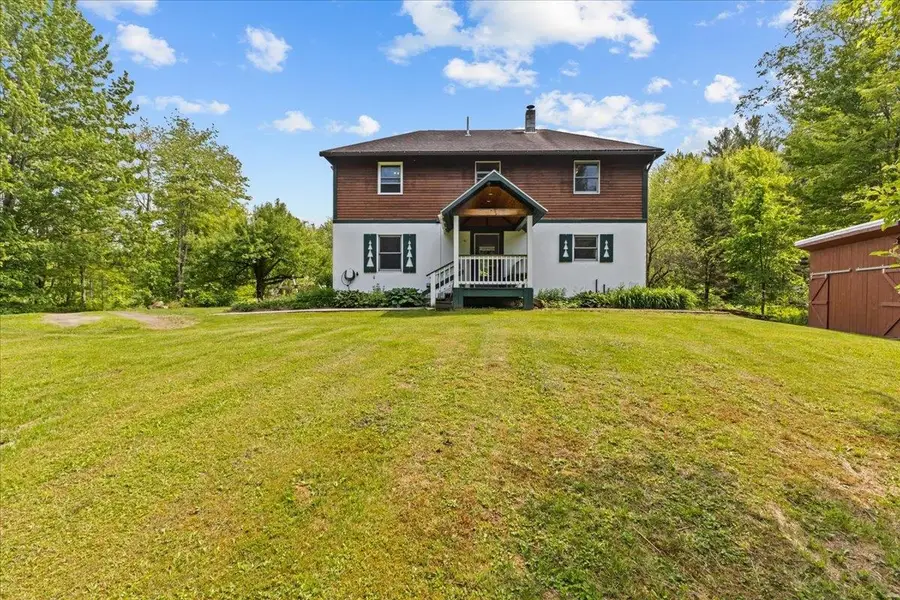
Listed by:jill richardson
Office:re/max north professionals, jeffersonville
MLS#:5046332
Source:PrimeMLS
Price summary
- Price:$550,000
- Price per sq. ft.:$170.6
About this home
Nestled at the end of a quiet dead-end road, this country home offers 11 acres of peaceful Vermont living. Step through the covered back porch into a practical mudroom entry, complete with a tile floor and a convenient half bath with a pocket door. From there, flow into the dining room, where a charming bay window overlooks the expansive back deck. The open-concept kitchen features an L-shaped counter, maple cabinets and pantry. Colonial-style paneling adds timeless character, while newer sliding glass doors in both the kitchen and living room provide easy access to the outdoors. Hardwood floors throughout the dining room, living room, and den. The first-floor laundry room features built-in shelves and a sink. Upstairs, a few updated windows and freshly steamed carpets add comfort and freshness. The primary suite includes multiple closets, a bath with a shower, and access to a balcony—also accessible from the adjacent bedroom. Four total bedrooms and central A/C & Heat on the upper level. Outside, enjoy the back deck complete with saltwater hot tub and fresh railings and steps leading to your backyard with apple trees plus winter berries, blueberries, currant, and blackberries. Also several outbuildings and chicken coops for your homesteading dreams. With a new electric panel, electric car charger, and owned solar panels that return energy to the grid, this home is as efficient as it is beautiful. All of this just minutes from Smugglers' Notch! Open House 6/14 10am-12Noon
Contact an agent
Home facts
- Year built:1994
- Listing Id #:5046332
- Added:62 day(s) ago
- Updated:August 01, 2025 at 10:17 AM
Rooms and interior
- Bedrooms:4
- Total bathrooms:3
- Full bathrooms:1
- Living area:2,144 sq. ft.
Heating and cooling
- Cooling:Central AC
- Heating:Baseboard, Hot Water, Multi Zone, Oil
Structure and exterior
- Roof:Shingle
- Year built:1994
- Building area:2,144 sq. ft.
- Lot area:11.2 Acres
Schools
- High school:Lamoille UHSD #18
- Middle school:Lamoille Middle School
- Elementary school:Cambridge Elementary
Utilities
- Sewer:Leach Field, On Site Septic Exists, Private, Septic
Finances and disclosures
- Price:$550,000
- Price per sq. ft.:$170.6
- Tax amount:$6,613 (2024)
New listings near 429 Polhemus Road
- New
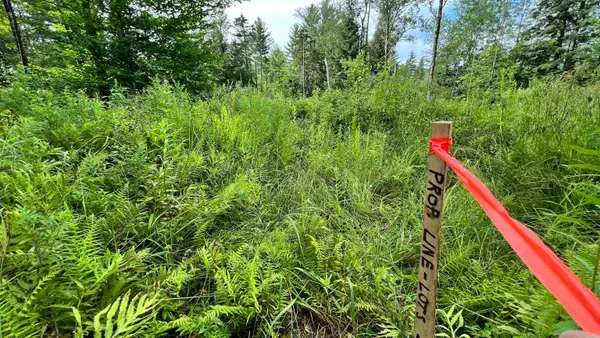 $93,000Active1.31 Acres
$93,000Active1.31 Acres1416 Clif Reynolds Road #3, Cambridge, VT 05444
MLS# 5056018Listed by: BLUE SPRUCE REALTY, INC. - New
 $680,000Active3 beds 2 baths1,584 sq. ft.
$680,000Active3 beds 2 baths1,584 sq. ft.3705 N Cambridge Road, Cambridge, VT 05464
MLS# 5055584Listed by: RE/MAX NORTH PROFESSIONALS, JEFFERSONVILLE 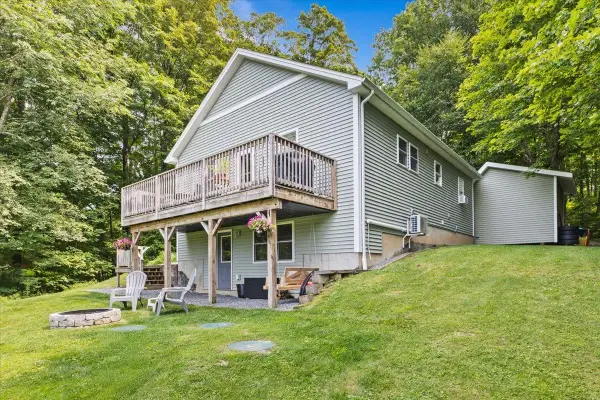 $425,000Pending3 beds 2 baths1,610 sq. ft.
$425,000Pending3 beds 2 baths1,610 sq. ft.188 Junction Hill Road, Cambridge, VT 05464
MLS# 5055177Listed by: REAL BROKER LLC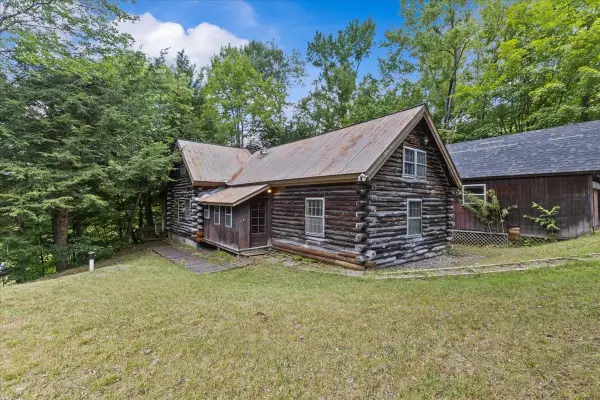 $329,000Active3 beds 1 baths1,419 sq. ft.
$329,000Active3 beds 1 baths1,419 sq. ft.592 Upper Pleasant Valley Road, Cambridge, VT 05464
MLS# 5052581Listed by: REAL BROKER LLC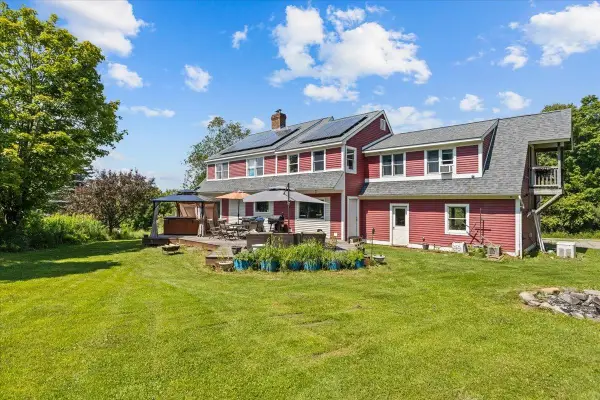 $524,000Active4 beds 4 baths2,977 sq. ft.
$524,000Active4 beds 4 baths2,977 sq. ft.43 Sugarbush Hill Drive, Cambridge, VT 05444
MLS# 5052189Listed by: NORTHERN VERMONT REALTY GROUP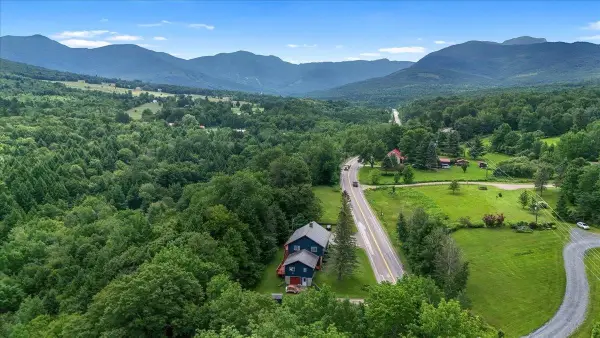 $599,000Pending-- beds -- baths2,920 sq. ft.
$599,000Pending-- beds -- baths2,920 sq. ft.2175 Vermont Route 108 S, Cambridge, VT 05464
MLS# 5051557Listed by: FLEX REALTY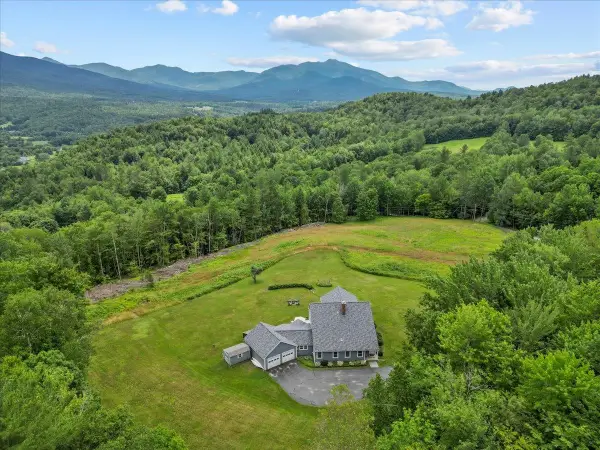 $1,450,000Active3 beds 3 baths3,515 sq. ft.
$1,450,000Active3 beds 3 baths3,515 sq. ft.392 Bertrand Hill Lane, Cambridge, VT 05464
MLS# 5050778Listed by: COLDWELL BANKER CARLSON REAL ESTATE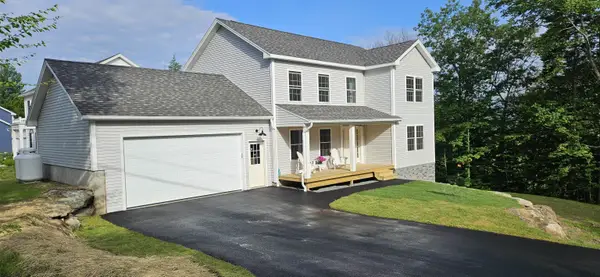 $509,900Active3 beds 3 baths1,896 sq. ft.
$509,900Active3 beds 3 baths1,896 sq. ft.146 Jeff Heights, Cambridge, VT 05464
MLS# 5050532Listed by: DIANE SCHWARM REALTY LLC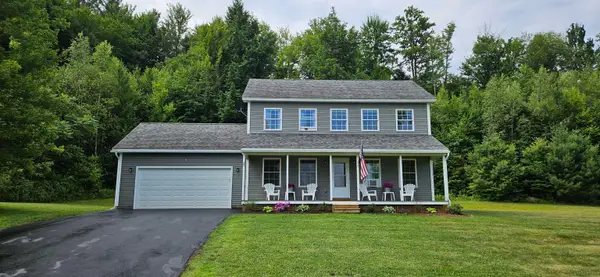 $495,000Pending3 beds 3 baths1,536 sq. ft.
$495,000Pending3 beds 3 baths1,536 sq. ft.69 Greystone Drive, Cambridge, VT 05464
MLS# 5050401Listed by: DIANE SCHWARM REALTY LLC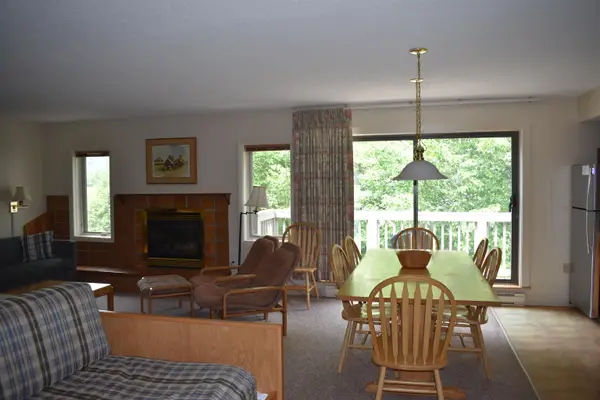 $325,000Active2 beds 2 baths1,250 sq. ft.
$325,000Active2 beds 2 baths1,250 sq. ft.8 Villamarksauna 8, Cambridge, VT 05464
MLS# 5049878Listed by: SMUGGLERS' NOTCH RESORT
