9161 VT route 15, Cambridge, VT 05464
Local realty services provided by:Better Homes and Gardens Real Estate The Milestone Team
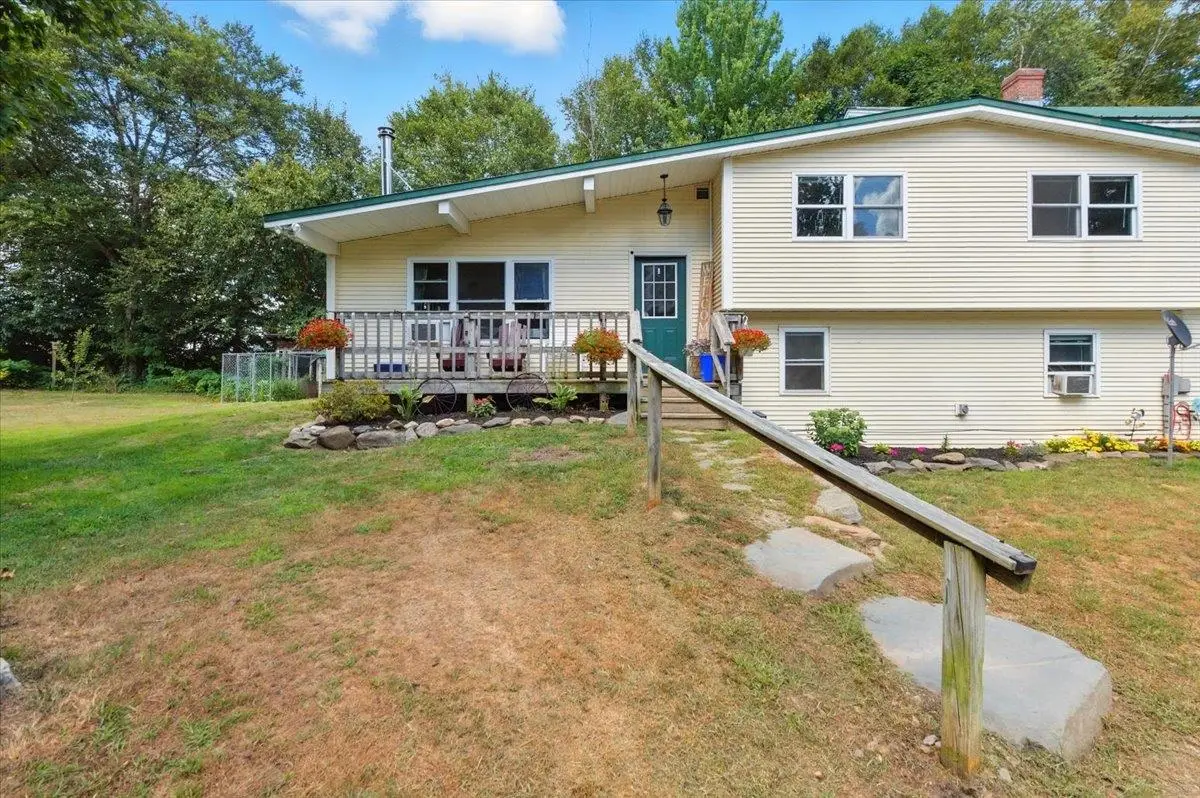
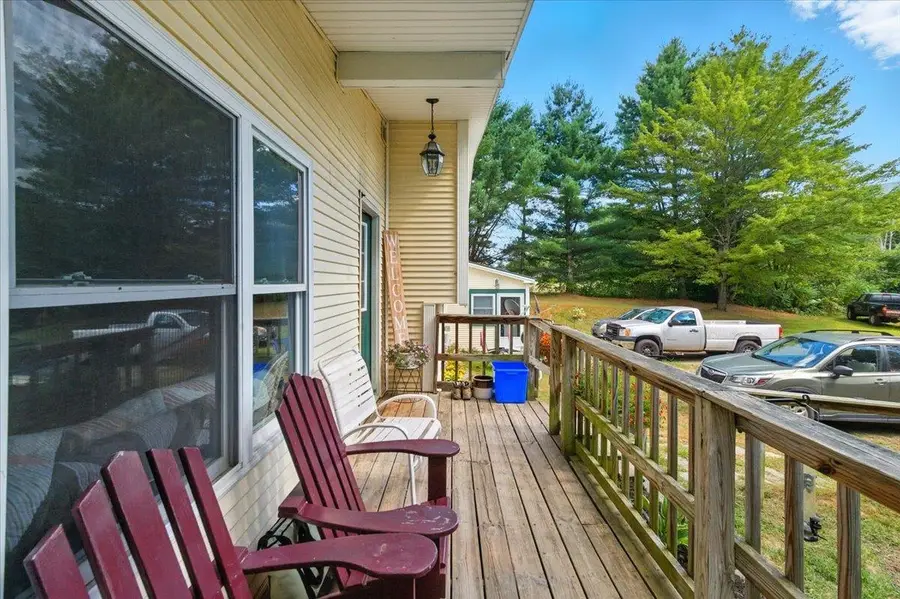
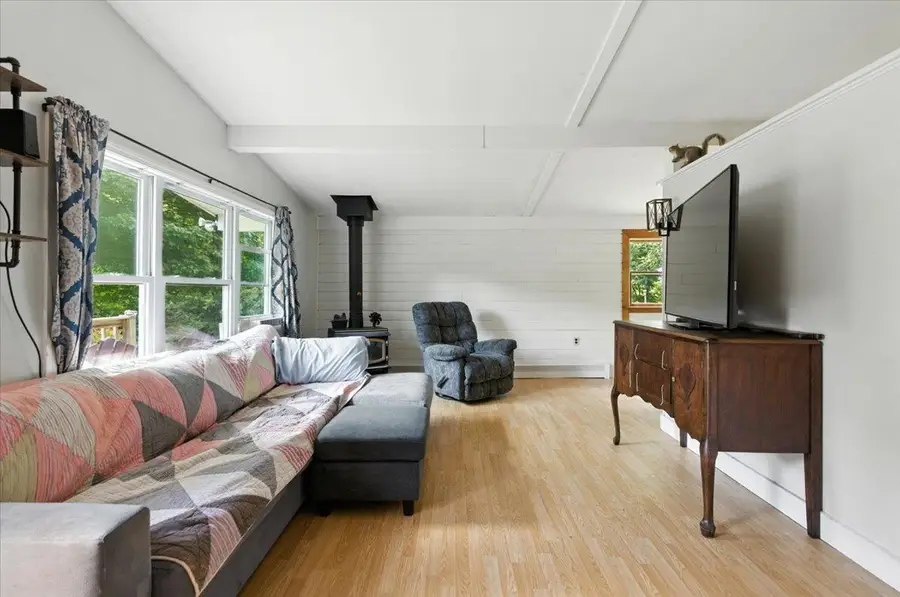
9161 VT route 15,Cambridge, VT 05464
$430,000
- 4 Beds
- 2 Baths
- 2,358 sq. ft.
- Single family
- Active
Listed by:flex realty group
Office:flex realty
MLS#:5058049
Source:PrimeMLS
Price summary
- Price:$430,000
- Price per sq. ft.:$146.56
About this home
This versatile home is designed for every lifestyle—whether you’re seeking multi-generational living, rental income, or a peaceful Vermont retreat. The main residence welcomes you with a cozy living room anchored by a wood stove, flowing into a dining area with access to the yard. Upstairs, you’ll find three bedrooms, a full bath, and an expansive primary suite that provides a true retreat with abundant natural light, a walk-in closet, and a private bath. The lower level offers a fully independent in-law suite with its own entrance, kitchen, living room, office, and bedroom and 3/4th bath. Ideal for family, guests, or rental use, it provides privacy and convenience without compromise. Located between Jeffersonville and Johnson, this property is surrounded by four-season recreation. Step out onto the Lamoille Valley Rail Trail or Cambridge Greenway for biking, walking, and snowmobiling. Hike to Sterling Pond or Mount Mansfield, cool off in local swimming holes, or explore scenic covered bridges and country roads. In winter, enjoy cross-country skiing or head to the slopes just minutes away. After the adventure, unwind at Boyden Valley Winery or gather with friends in nearby cafés and farm-to-table restaurants. With its screened porch, spacious lawn, and detached two-car garage, this property offers room to spread out indoors and out. More than a home, it’s a lifestyle rooted in Vermont’s natural beauty.
Contact an agent
Home facts
- Year built:1960
- Listing Id #:5058049
- Added:1 day(s) ago
- Updated:August 25, 2025 at 02:35 AM
Rooms and interior
- Bedrooms:4
- Total bathrooms:2
- Full bathrooms:2
- Living area:2,358 sq. ft.
Heating and cooling
- Heating:Baseboard, Kerosene, Oil
Structure and exterior
- Roof:Metal
- Year built:1960
- Building area:2,358 sq. ft.
- Lot area:2.03 Acres
Schools
- High school:Lamoille UHSD #18
- Middle school:Lamoille Middle School
- Elementary school:Cambridge Elementary
Utilities
- Sewer:Septic
Finances and disclosures
- Price:$430,000
- Price per sq. ft.:$146.56
New listings near 9161 VT route 15
- New
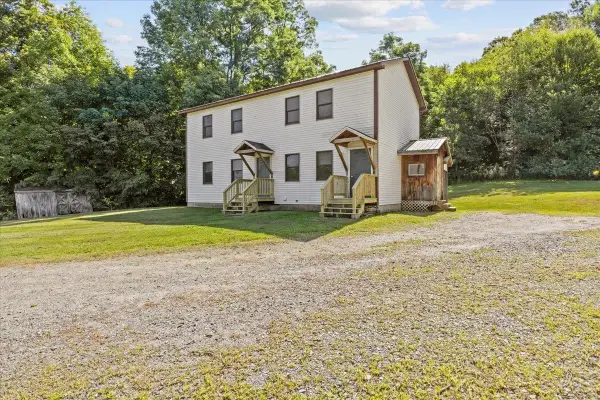 $449,900Active-- beds -- baths1,920 sq. ft.
$449,900Active-- beds -- baths1,920 sq. ft.6786 VT Route 15, Cambridge, VT 05464
MLS# 5058010Listed by: FLAT FEE REAL ESTATE - New
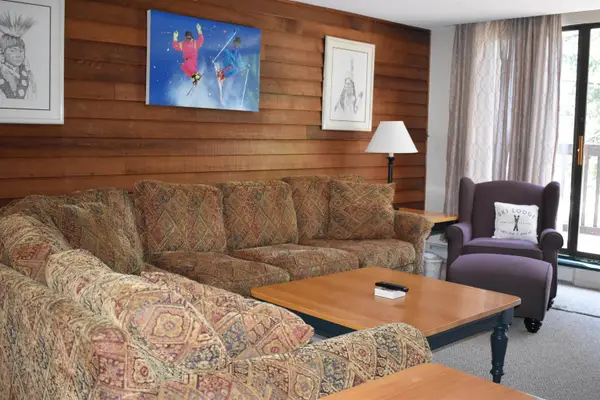 $350,000Active3 beds 2 baths1,200 sq. ft.
$350,000Active3 beds 2 baths1,200 sq. ft.8 MOUNTAINVIEW 8 at Smugglers Notch, Cambridge, VT 05464
MLS# 5057976Listed by: SMUGGLERS' NOTCH RESORT - New
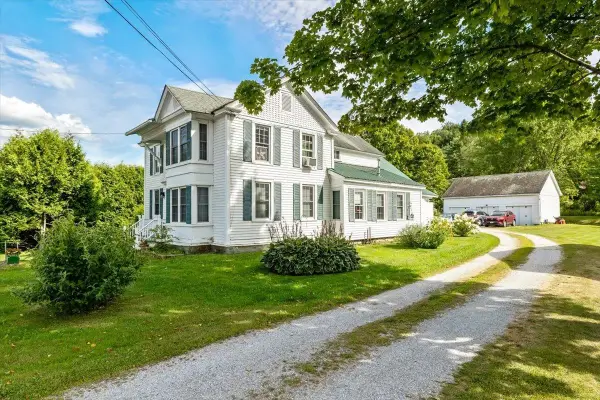 $425,000Active3 beds 2 baths2,549 sq. ft.
$425,000Active3 beds 2 baths2,549 sq. ft.221 S Main Street, Cambridge, VT 05444
MLS# 5057483Listed by: RE/MAX NORTH PROFESSIONALS, JEFFERSONVILLE 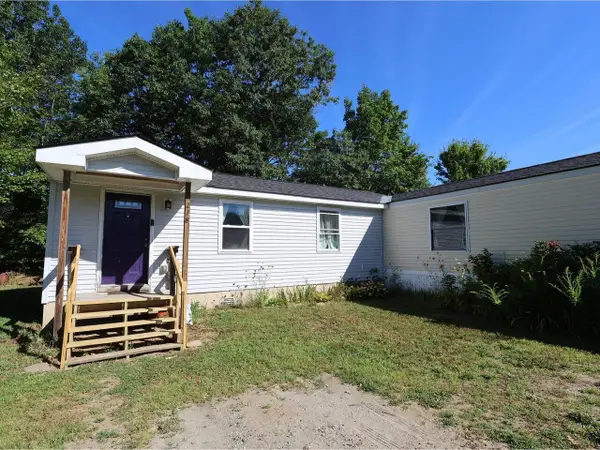 $245,000Pending3 beds 2 baths1,664 sq. ft.
$245,000Pending3 beds 2 baths1,664 sq. ft.218 Highland Estates Drive, Cambridge, VT 05444
MLS# 5056829Listed by: COLDWELL BANKER HICKOK AND BOARDMAN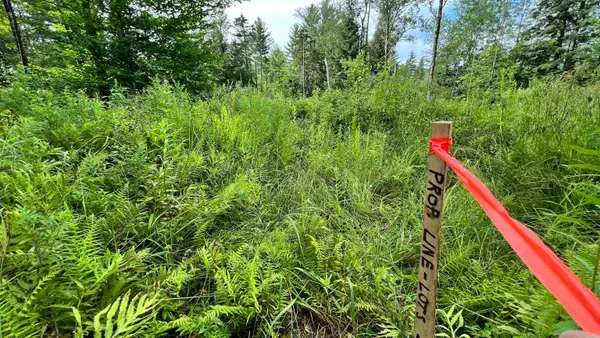 $93,000Active1.31 Acres
$93,000Active1.31 Acres1416 Clif Reynolds Road #3, Cambridge, VT 05444
MLS# 5056018Listed by: BLUE SPRUCE REALTY, INC. $680,000Active3 beds 2 baths1,584 sq. ft.
$680,000Active3 beds 2 baths1,584 sq. ft.3705 N Cambridge Road, Cambridge, VT 05464
MLS# 5055584Listed by: RE/MAX NORTH PROFESSIONALS, JEFFERSONVILLE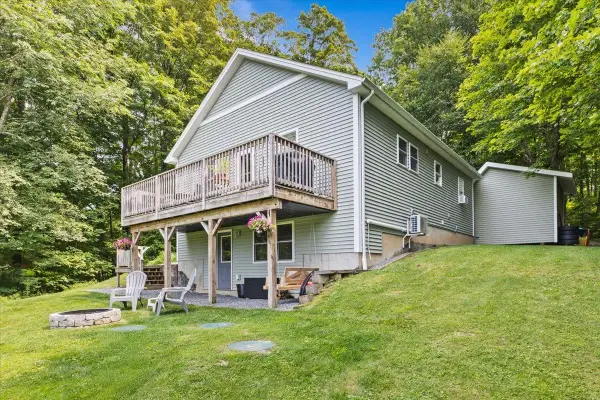 $425,000Pending3 beds 2 baths1,610 sq. ft.
$425,000Pending3 beds 2 baths1,610 sq. ft.188 Junction Hill Road, Cambridge, VT 05464
MLS# 5055177Listed by: REAL BROKER LLC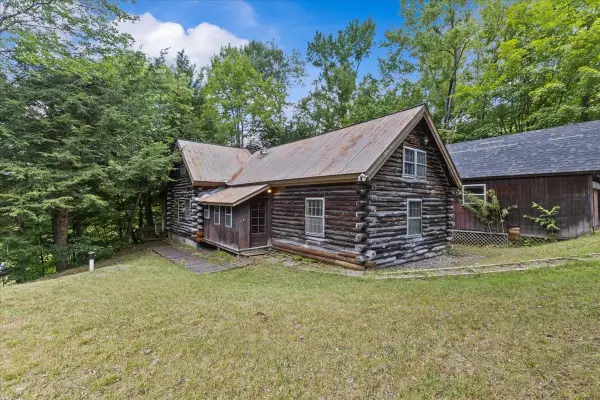 $329,000Active3 beds 1 baths1,419 sq. ft.
$329,000Active3 beds 1 baths1,419 sq. ft.592 Upper Pleasant Valley Road, Cambridge, VT 05464
MLS# 5052581Listed by: REAL BROKER LLC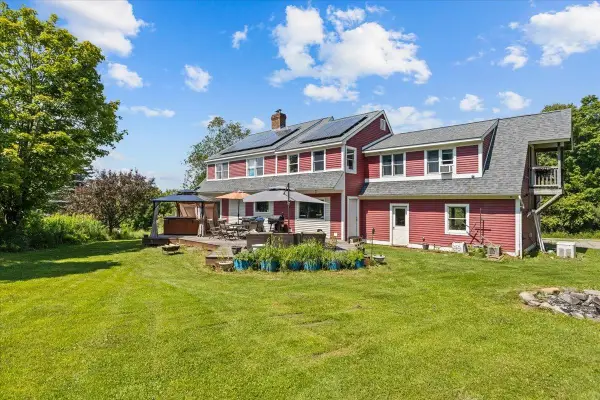 $524,000Active4 beds 4 baths2,977 sq. ft.
$524,000Active4 beds 4 baths2,977 sq. ft.43 Sugarbush Hill Drive, Cambridge, VT 05444
MLS# 5052189Listed by: NORTHERN VERMONT REALTY GROUP
