1028 Route 4A W, Castleton, VT 05735
Local realty services provided by:Better Homes and Gardens Real Estate The Milestone Team
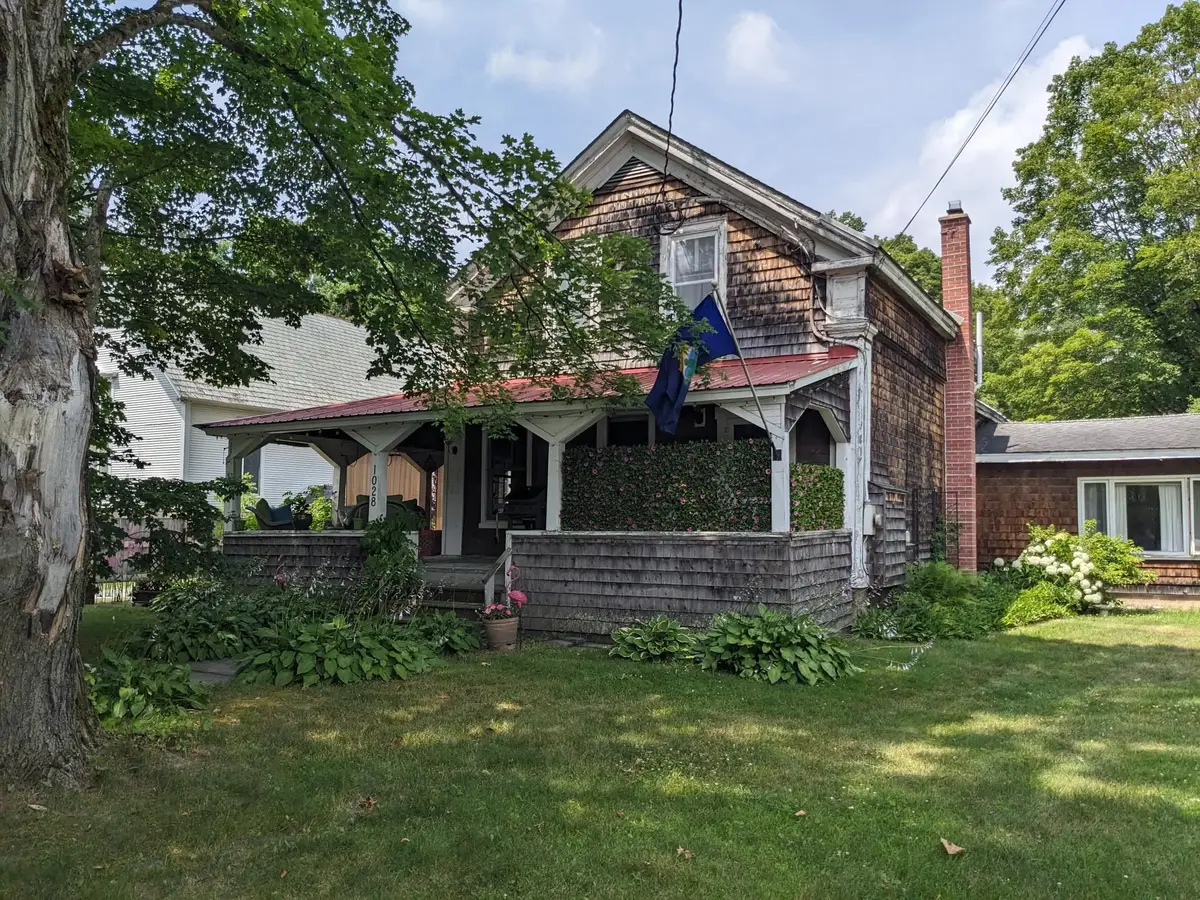
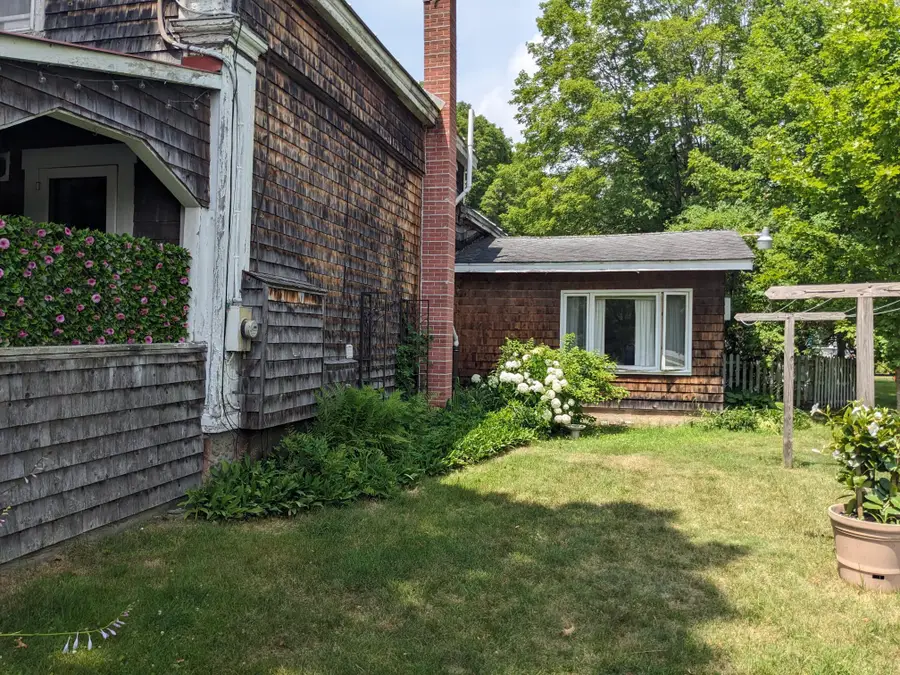
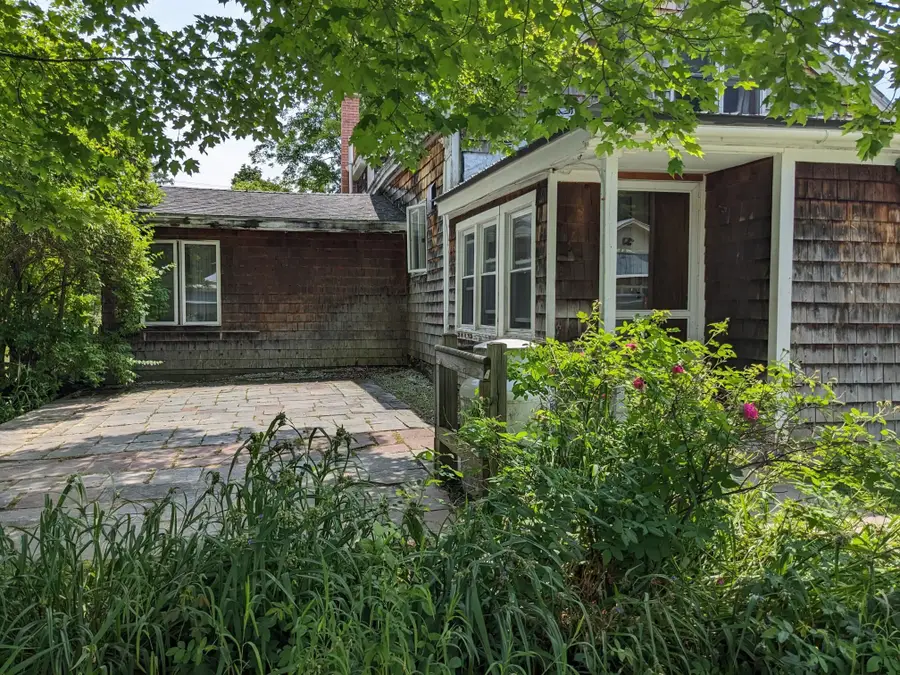
1028 Route 4A W,Castleton, VT 05735
$399,000
- 5 Beds
- 3 Baths
- 3,164 sq. ft.
- Single family
- Active
Listed by:mark triller
Office:real broker llc.
MLS#:5051246
Source:PrimeMLS
Price summary
- Price:$399,000
- Price per sq. ft.:$70.22
About this home
Versatile Castleton 3 Unit Compound on .61 Acres – Steps from Lake Bomoseen Discover an extraordinary opportunity, a blend of spacious living, income potential, and lakeside lifestyle...... in historic Castleton. Situated on a .61-acre park like lot, graced with stately maple trees, mature landscaping, two Vermont slate patios, a Vermont marble fire pit—with room to expand with a pool or garden, all enclosed within a fully fenced backyard. Boasting three dwelling units: Two in the main house, plus one attached to the 3-bay garage and workshop— ideal for extended family, short-term rental, or home-based business use. The main house shines with Vermont hickory hardwood floors and custom finishes, along with multiple living spaces primed for compound living or multi-generational households, with newly renovated baths in two units featuring elegant marble vanities and updated fixtures. The primary unit kitchen impresses with solid cherry cabinets, farmhouse sink, Vermont slate counters, and classic wrap-around porch access. An owner-occupant can live in one unit and generate income from the others. A vacation retreat, being less than a mile from Lake Bomoseen….perfect for boating, swimming, and waterfront fun. Close to Castleton University (3 miles) and area ski resorts Killington/ Pico, makes this property great for consistent year-round rentals. This is more than a home, it’s a complete lifestyle and income solution. Delayed Showing until Monday July 14th.
Contact an agent
Home facts
- Year built:1840
- Listing Id #:5051246
- Added:33 day(s) ago
- Updated:August 13, 2025 at 08:37 PM
Rooms and interior
- Bedrooms:5
- Total bathrooms:3
- Full bathrooms:3
- Living area:3,164 sq. ft.
Heating and cooling
- Heating:Baseboard, Oil
Structure and exterior
- Roof:Metal, Shingle
- Year built:1840
- Building area:3,164 sq. ft.
- Lot area:0.61 Acres
Schools
- High school:Fair Haven UHSD #16
- Middle school:Fair Haven Grade School
- Elementary school:Castleton Elementary School
Utilities
- Sewer:Public Available
Finances and disclosures
- Price:$399,000
- Price per sq. ft.:$70.22
- Tax amount:$4,563 (2024)
New listings near 1028 Route 4A W
- Open Fri, 10am to 12pmNew
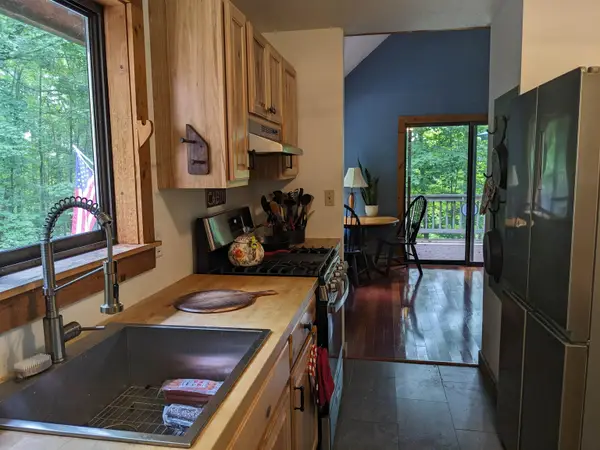 $429,000Active4 beds 2 baths2,104 sq. ft.
$429,000Active4 beds 2 baths2,104 sq. ft.140 Vincent Egan Road, Castleton, VT 05732
MLS# 5056039Listed by: REAL BROKER LLC - New
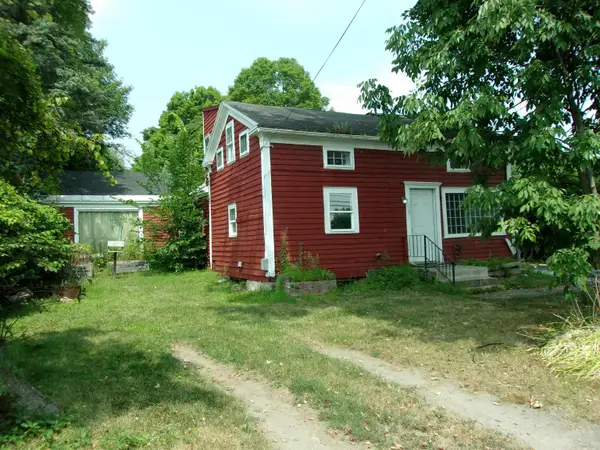 $260,000Active-- beds -- baths1,800 sq. ft.
$260,000Active-- beds -- baths1,800 sq. ft.2158 Main Street, Castleton, VT 05735
MLS# 5055830Listed by: GILBERT REALTY AND DEVELOPMENT - New
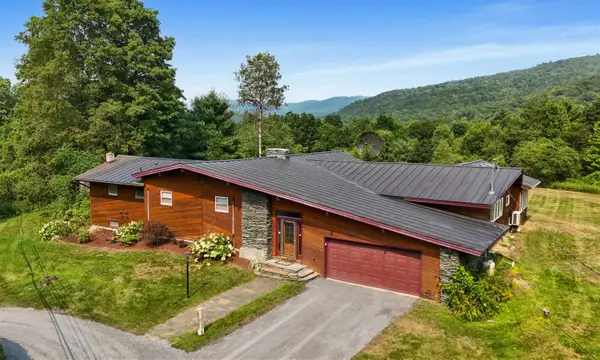 $695,000Active3 beds 4 baths3,224 sq. ft.
$695,000Active3 beds 4 baths3,224 sq. ft.554 Frisbie Hill Road, Castleton, VT 05735
MLS# 5055425Listed by: REAL BROKER LLC  $270,000Active2 beds 1 baths1,022 sq. ft.
$270,000Active2 beds 1 baths1,022 sq. ft.4480 East Hubbardton Road, Castleton, VT 05735
MLS# 5054733Listed by: REAL BROKER LLC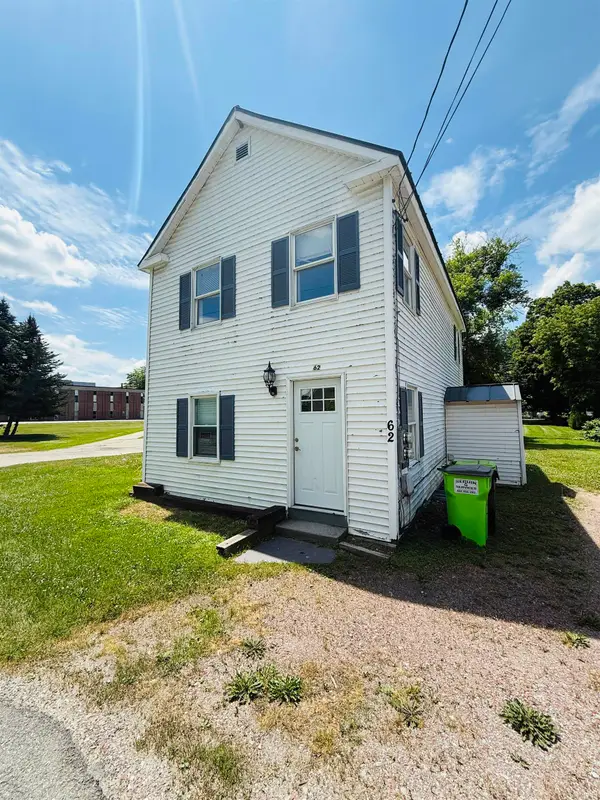 $220,000Active2 beds 2 baths1,260 sq. ft.
$220,000Active2 beds 2 baths1,260 sq. ft.62 Elm Street, Castleton, VT 05735
MLS# 5054021Listed by: WATSON REALTY & ASSOCIATES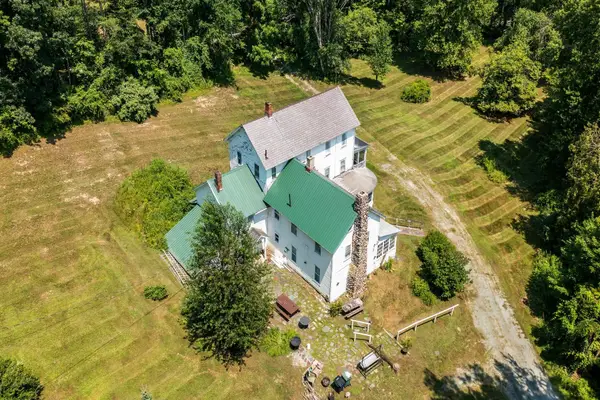 $1,200,000Active7 beds 4 baths4,442 sq. ft.
$1,200,000Active7 beds 4 baths4,442 sq. ft.99 Spooner Point, Castleton, VT 05735
MLS# 5052789Listed by: FOUR SEASONS SOTHEBY'S INT'L REALTY $545,000Active2 beds 2 baths1,370 sq. ft.
$545,000Active2 beds 2 baths1,370 sq. ft.658 Johnson Spooner Road, Castleton, VT 05735
MLS# 5052456Listed by: SKI COUNTRY REAL ESTATE $2,700,000Active4 beds 6 baths3,722 sq. ft.
$2,700,000Active4 beds 6 baths3,722 sq. ft.3569 Rt 30 North, Castleton, VT 05732
MLS# 5051292Listed by: TPW REAL ESTATE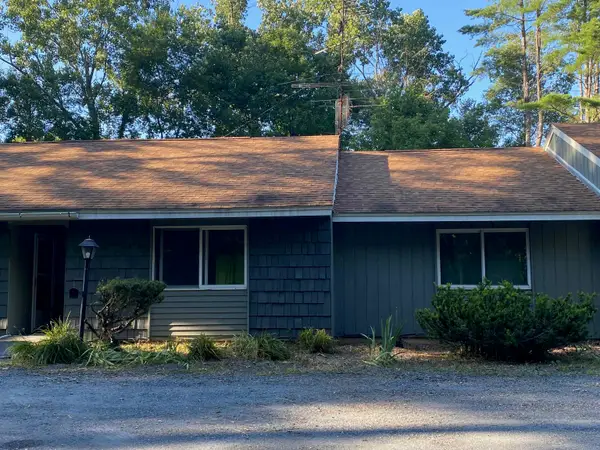 $132,000Pending2 beds 1 baths948 sq. ft.
$132,000Pending2 beds 1 baths948 sq. ft.2185 Drake Road #Unit 5, Castleton, VT 05732
MLS# 5051510Listed by: BIRD REAL ESTATE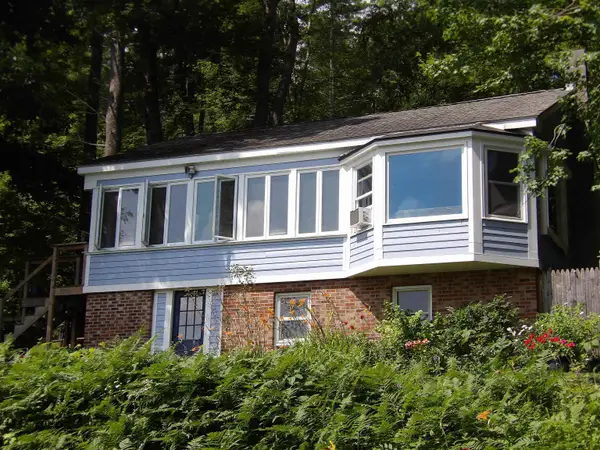 $710,000Active3 beds 1 baths1,001 sq. ft.
$710,000Active3 beds 1 baths1,001 sq. ft.49 Rockview Road, Castleton, VT 05735
MLS# 5051374Listed by: WELCOME HOME REAL ESTATE
