1102 Drake Road, Castleton, VT 05732
Local realty services provided by:Better Homes and Gardens Real Estate The Milestone Team
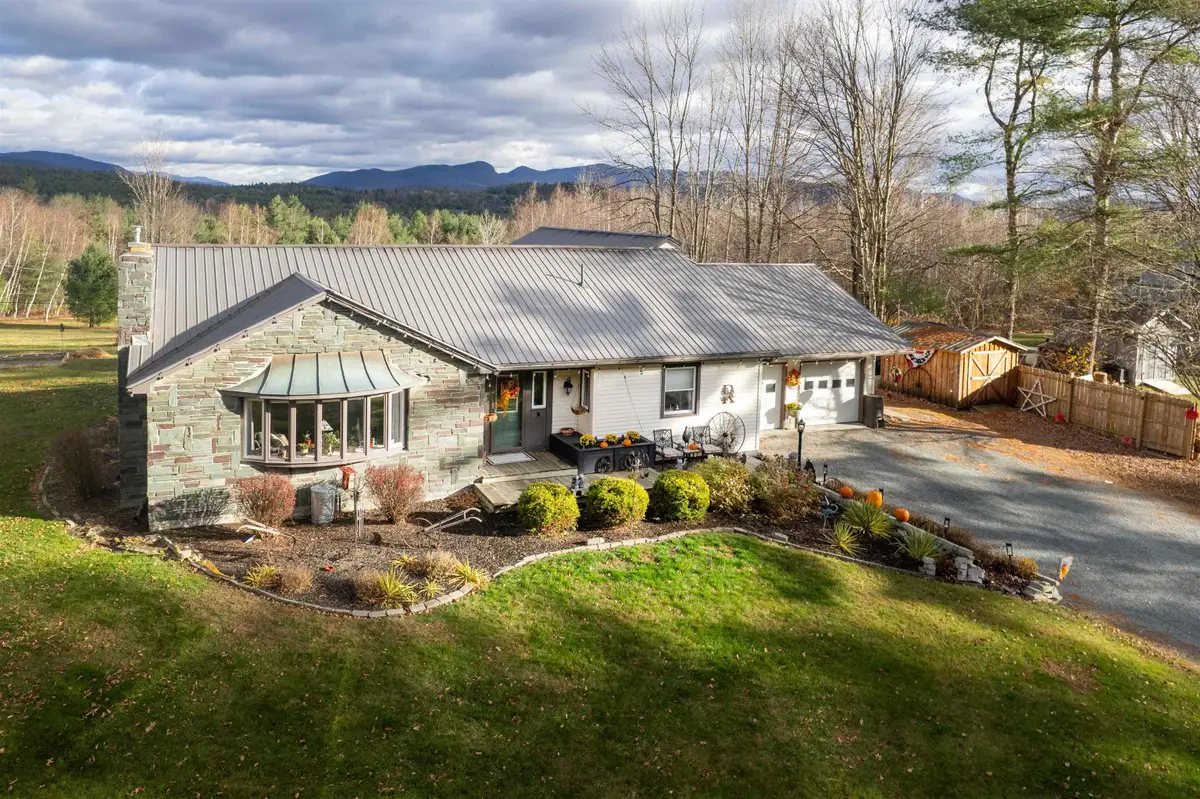
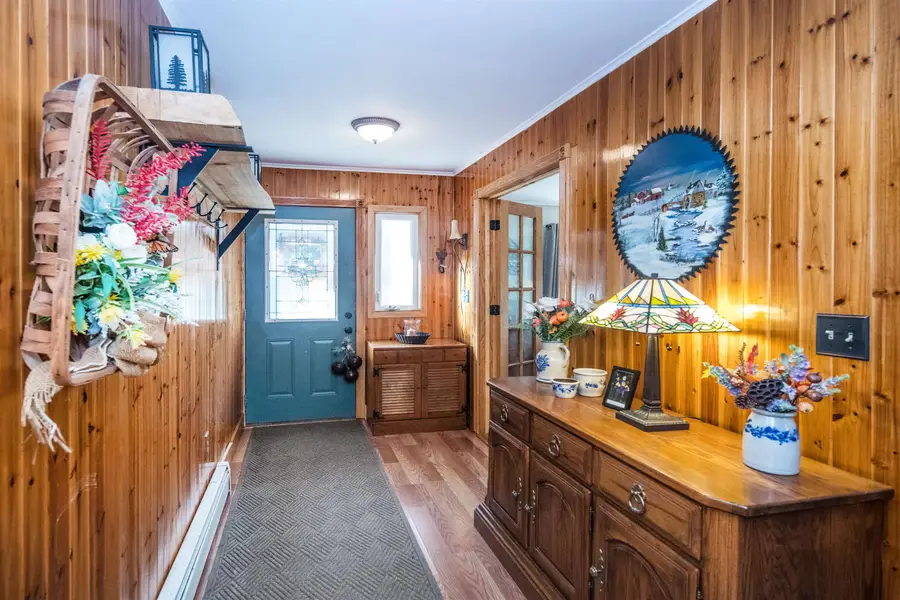
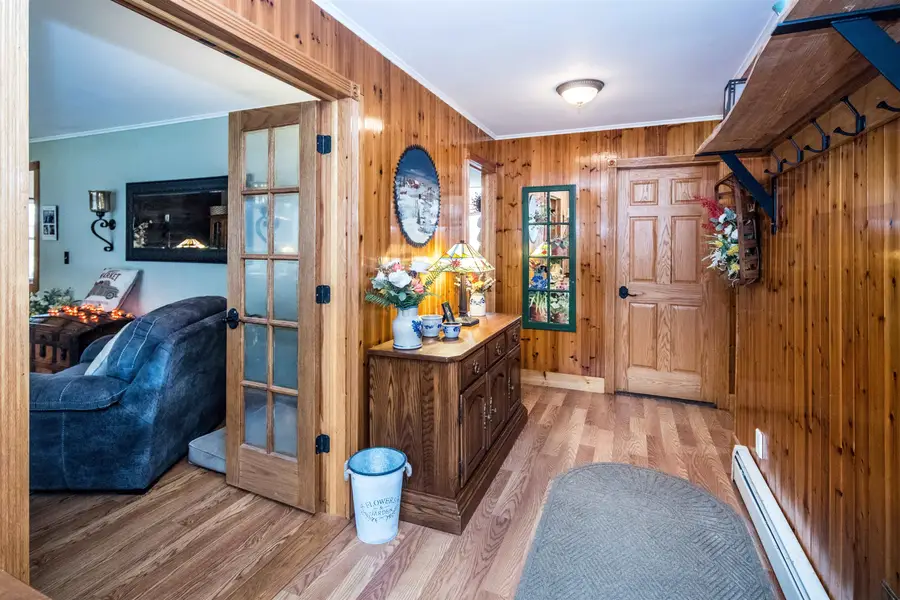
1102 Drake Road,Castleton, VT 05732
$499,000
- 3 Beds
- 2 Baths
- 2,567 sq. ft.
- Single family
- Active
Listed by:betsy adamovich
Office:real broker llc.
MLS#:5022939
Source:PrimeMLS
Price summary
- Price:$499,000
- Price per sq. ft.:$136.3
About this home
Stunning Views, Lake Bomoseen Proximity, and Versatile Living Spaces at 1102 Drake Road! This exceptional property offers breathtaking views of Birdseye Mountain, comfy living spaces, and a stellar location close to Vermont’s largest lake. The main home features 2 spacious bedrooms & a huge full bath, large kitchen with slate floors & a gorgeous island, an enclosed sunroom, & an inviting living room at the front of the house, offering lovely views of the landscaped lawn and vibrant gardens. An attached 1-bedroom, 1-bathroom in-law suite offers incredible versatility—perfect for hosting loved ones or generating rental income. Let this additional unit (a RARE find in this area) pay your mortgage for you! Step outside to enjoy the above-ground pool, ideal for summer days, or relax on the deck while taking in the peaceful surroundings. A 2-car attached garage adds convenience, while the basement includes a finished room that’s perfect for a home gym, recreation area, or creative space. Just moments from Lake Bomoseen & appx 40 minutes from world class skiing at Killington, this property provides easy access to skiing, boating, fishing, hiking, mountain biking, and more. Whether you’re searching for a primary residence with stunning views or a home with income potential, 1102 Drake Road is ready to welcome you. Schedule your private tour today and make this exceptional home yours!
Contact an agent
Home facts
- Year built:1968
- Listing Id #:5022939
- Added:265 day(s) ago
- Updated:August 14, 2025 at 10:21 AM
Rooms and interior
- Bedrooms:3
- Total bathrooms:2
- Full bathrooms:2
- Living area:2,567 sq. ft.
Heating and cooling
- Cooling:Mini Split
- Heating:Baseboard, Electric, Hot Water, Mini Split, Oil
Structure and exterior
- Roof:Metal
- Year built:1968
- Building area:2,567 sq. ft.
- Lot area:0.97 Acres
Utilities
- Sewer:On Site Septic Exists
Finances and disclosures
- Price:$499,000
- Price per sq. ft.:$136.3
- Tax amount:$4,595 (25)
New listings near 1102 Drake Road
- Open Fri, 10am to 12pmNew
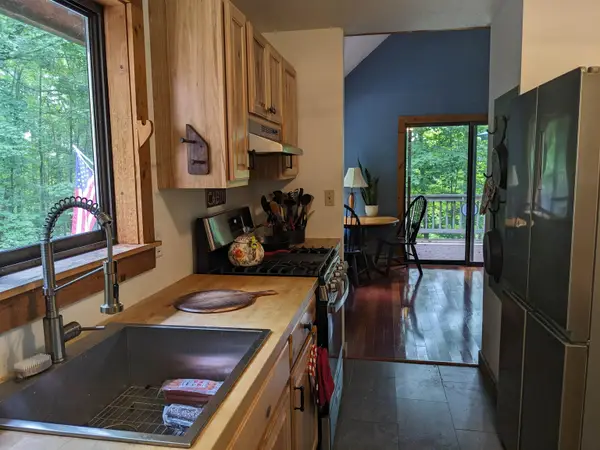 $429,000Active4 beds 2 baths2,104 sq. ft.
$429,000Active4 beds 2 baths2,104 sq. ft.140 Vincent Egan Road, Castleton, VT 05732
MLS# 5056039Listed by: REAL BROKER LLC - New
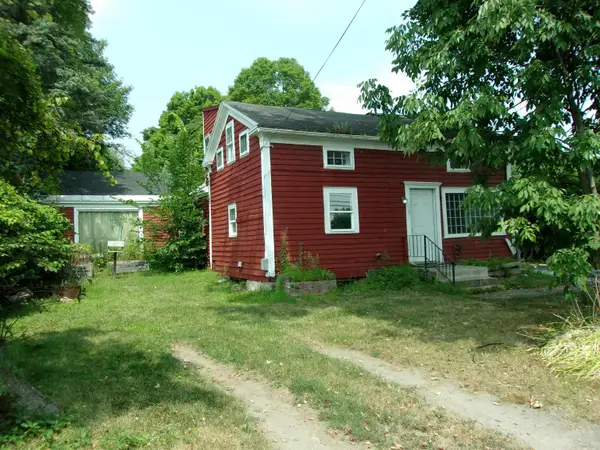 $260,000Active-- beds -- baths1,800 sq. ft.
$260,000Active-- beds -- baths1,800 sq. ft.2158 Main Street, Castleton, VT 05735
MLS# 5055830Listed by: GILBERT REALTY AND DEVELOPMENT - New
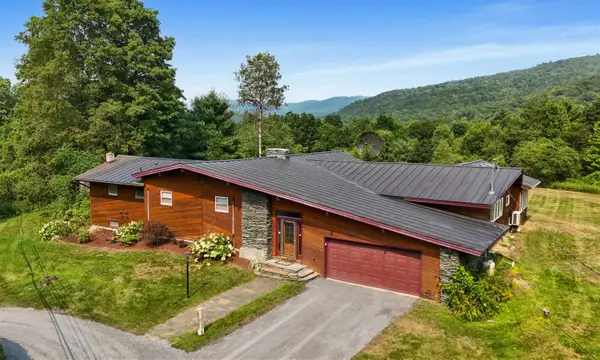 $695,000Active3 beds 4 baths3,224 sq. ft.
$695,000Active3 beds 4 baths3,224 sq. ft.554 Frisbie Hill Road, Castleton, VT 05735
MLS# 5055425Listed by: REAL BROKER LLC  $270,000Active2 beds 1 baths1,022 sq. ft.
$270,000Active2 beds 1 baths1,022 sq. ft.4480 East Hubbardton Road, Castleton, VT 05735
MLS# 5054733Listed by: REAL BROKER LLC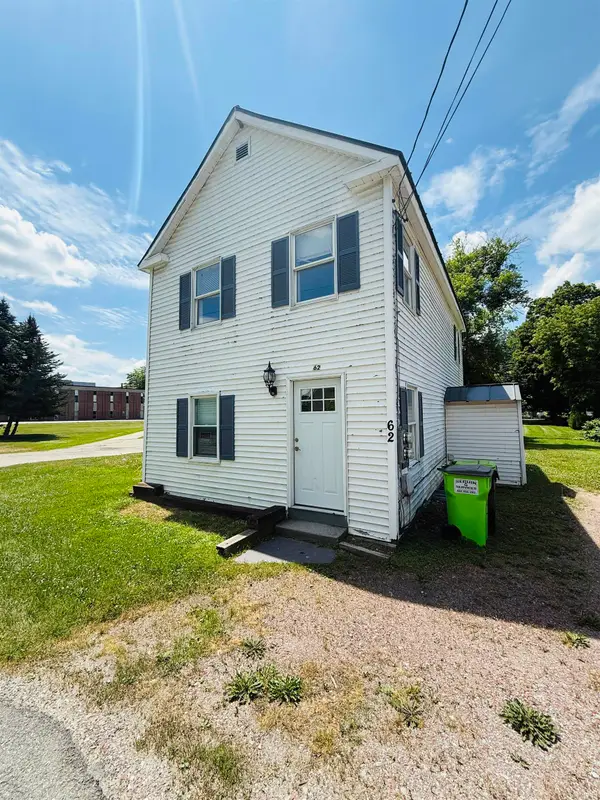 $220,000Active2 beds 2 baths1,260 sq. ft.
$220,000Active2 beds 2 baths1,260 sq. ft.62 Elm Street, Castleton, VT 05735
MLS# 5054021Listed by: WATSON REALTY & ASSOCIATES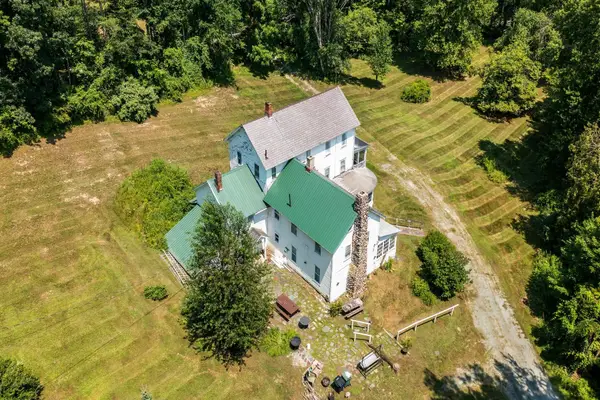 $1,200,000Active7 beds 4 baths4,442 sq. ft.
$1,200,000Active7 beds 4 baths4,442 sq. ft.99 Spooner Point, Castleton, VT 05735
MLS# 5052789Listed by: FOUR SEASONS SOTHEBY'S INT'L REALTY $545,000Active2 beds 2 baths1,370 sq. ft.
$545,000Active2 beds 2 baths1,370 sq. ft.658 Johnson Spooner Road, Castleton, VT 05735
MLS# 5052456Listed by: SKI COUNTRY REAL ESTATE $2,700,000Active4 beds 6 baths3,722 sq. ft.
$2,700,000Active4 beds 6 baths3,722 sq. ft.3569 Rt 30 North, Castleton, VT 05732
MLS# 5051292Listed by: TPW REAL ESTATE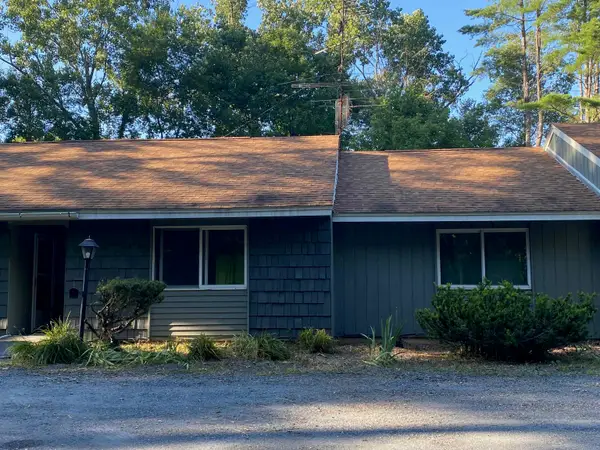 $132,000Pending2 beds 1 baths948 sq. ft.
$132,000Pending2 beds 1 baths948 sq. ft.2185 Drake Road #Unit 5, Castleton, VT 05732
MLS# 5051510Listed by: BIRD REAL ESTATE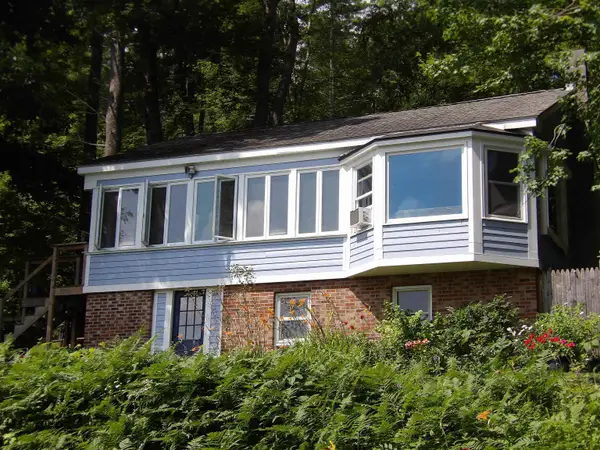 $710,000Active3 beds 1 baths1,001 sq. ft.
$710,000Active3 beds 1 baths1,001 sq. ft.49 Rockview Road, Castleton, VT 05735
MLS# 5051374Listed by: WELCOME HOME REAL ESTATE
