116 Lillian Drive, Castleton, VT 05735
Local realty services provided by:Better Homes and Gardens Real Estate The Masiello Group
116 Lillian Drive,Castleton, VT 05735
$295,000
- 4 Beds
- 2 Baths
- 2,550 sq. ft.
- Single family
- Active
Listed by: nicholas sicardCell: 802-557-1670
Office: exp realty
MLS#:5033328
Source:PrimeMLS
Price summary
- Price:$295,000
- Price per sq. ft.:$115.69
About this home
AN OFFER DEADLINE DUE DATE HAS BEEN SET FOR TUESDAY 11/11 AT 12PM Spacious home on a quiet corner lot, just half a mile from Castleton University and minutes to Lake Bomoseen’s public beach and boat launches. With four bedrooms, two full baths, and roughly 2,550 finished square feet, this property offers flexible living for families, multigenerational households, or investors. The side-by-side layout features two open kitchens, two living rooms, four bedrooms, and two full baths. Live in one wing and rent the other, set up private guest or in-law quarters, or enjoy it as a single large home. Each side includes its own private entry. Recent upgrades include a standing seam metal roof and vinyl siding. Public water and sewer, Xfinity high-speed internet make ownership easy. The level 0.46-acre yard is partially fenced and perfect for pets, gardening, or backyard entertaining. Nature lovers will appreciate nearby access to the D&H Rail Trail, Blueberry Hill Wildlife Area, and Killington skiing just 40 minutes away. Easy access to Route 4 puts Rutland, Middlebury, and Amtrak to NYC within reach. Schedule your showing today.
Contact an agent
Home facts
- Year built:1988
- Listing ID #:5033328
- Added:268 day(s) ago
- Updated:December 17, 2025 at 01:34 PM
Rooms and interior
- Bedrooms:4
- Total bathrooms:2
- Full bathrooms:2
- Living area:2,550 sq. ft.
Heating and cooling
- Heating:Hot Water, Oil, Radiator
Structure and exterior
- Roof:Standing Seam
- Year built:1988
- Building area:2,550 sq. ft.
- Lot area:0.46 Acres
Schools
- High school:Fair Haven UHSD #16
- Middle school:Castleton Village School
- Elementary school:Castleton Elementary School
Utilities
- Sewer:Public Available
Finances and disclosures
- Price:$295,000
- Price per sq. ft.:$115.69
- Tax amount:$4,398 (2025)
New listings near 116 Lillian Drive
- New
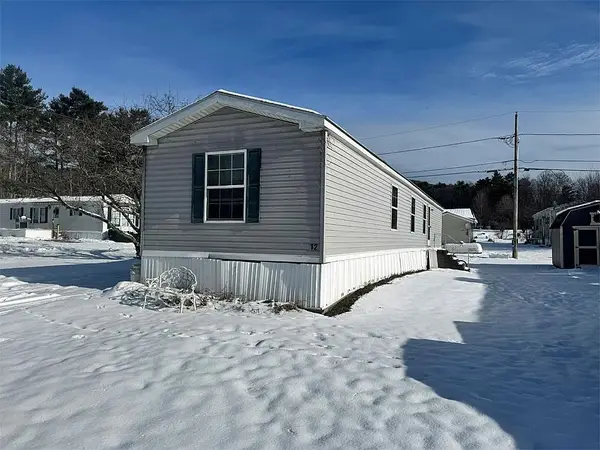 $59,900Active3 beds 2 baths924 sq. ft.
$59,900Active3 beds 2 baths924 sq. ft.81 Cramton Road #Lot 12, Castleton, VT 05735
MLS# 5072132Listed by: CASELLA REAL ESTATE 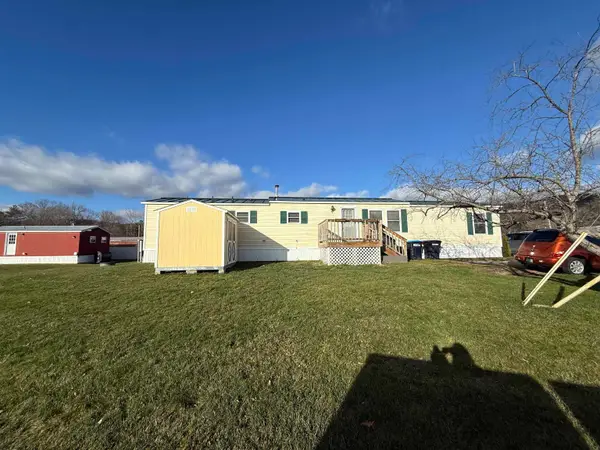 $69,900Active3 beds 2 baths980 sq. ft.
$69,900Active3 beds 2 baths980 sq. ft.81 cramton Avenue #33, Castleton, VT 05735
MLS# 5071258Listed by: CASELLA REAL ESTATE $749,900Active3 beds 3 baths2,890 sq. ft.
$749,900Active3 beds 3 baths2,890 sq. ft.587 Johnson Spooner Road, Castleton, VT 05735
MLS# 5070846Listed by: CASELLA REAL ESTATE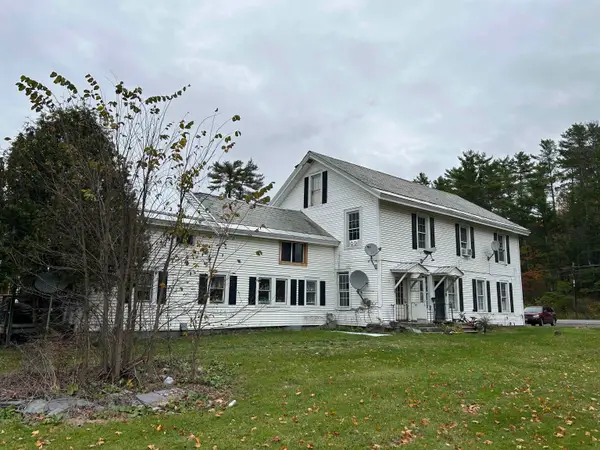 $1,190,000Active-- beds 14 baths12,090 sq. ft.
$1,190,000Active-- beds 14 baths12,090 sq. ft.2137 Route 30 N, Castleton, VT 05735
MLS# 5067288Listed by: WATSON REALTY & ASSOCIATES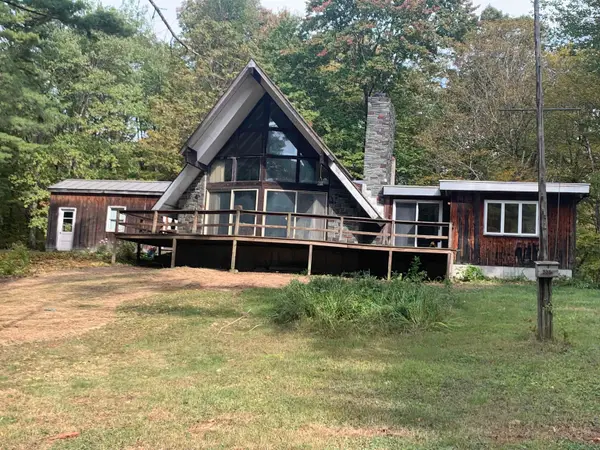 $320,000Active3 beds 2 baths1,800 sq. ft.
$320,000Active3 beds 2 baths1,800 sq. ft.152 Pencil Mill Road, Castleton, VT 05735
MLS# 5064319Listed by: NEW ENGLAND LAKESIDE REALTY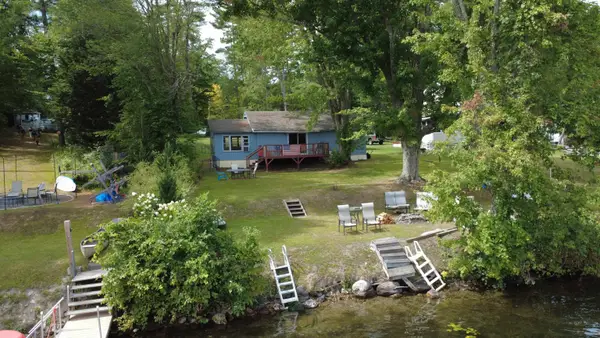 $694,000Active3 beds 1 baths1,269 sq. ft.
$694,000Active3 beds 1 baths1,269 sq. ft.361 Johnson Spooner Road, Castleton, VT 05735
MLS# 5063562Listed by: GILBERT REALTY AND DEVELOPMENT $269,000Active1 beds 3 baths2,525 sq. ft.
$269,000Active1 beds 3 baths2,525 sq. ft.21A Preston Lane, Castleton, VT 05735
MLS# 5060211Listed by: CASELLA REAL ESTATE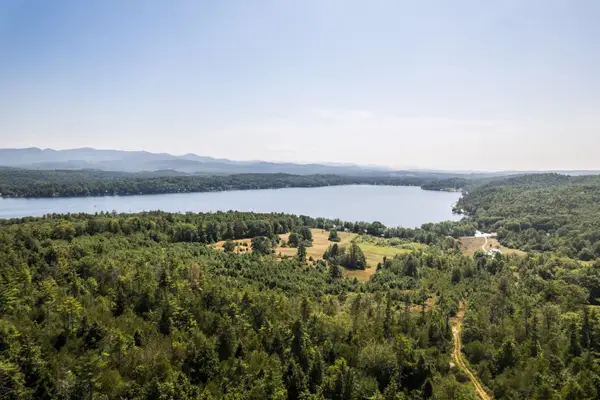 $3,999,000Active-- beds 1 baths1,152 sq. ft.
$3,999,000Active-- beds 1 baths1,152 sq. ft.63 Avalon Beach Road, Castleton, VT 05735
MLS# 5058692Listed by: FOUR SEASONS SOTHEBY'S INT'L REALTY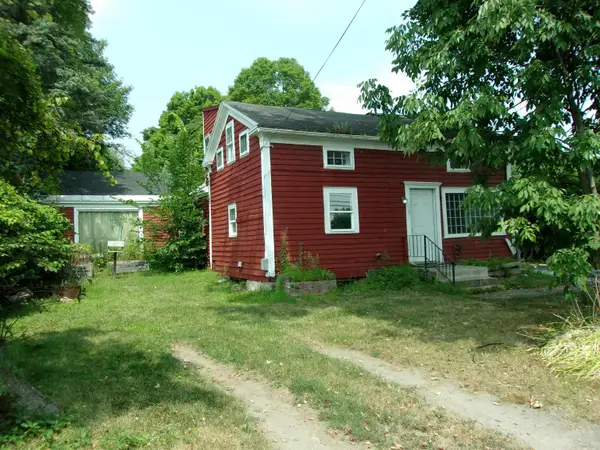 $260,000Active8 beds 2 baths1,800 sq. ft.
$260,000Active8 beds 2 baths1,800 sq. ft.2158 Main Street, Castleton, VT 05735
MLS# 5055830Listed by: GILBERT REALTY AND DEVELOPMENT $475,000Pending2 beds 2 baths1,370 sq. ft.
$475,000Pending2 beds 2 baths1,370 sq. ft.658 Johnson Spooner Road, Castleton, VT 05735
MLS# 5052456Listed by: SKI COUNTRY REAL ESTATE
