35 Stevens Road, Cavendish, VT 05142
Local realty services provided by:Better Homes and Gardens Real Estate The Masiello Group
35 Stevens Road,Cavendish, VT 05142
$674,000
- 4 Beds
- 3 Baths
- 3,100 sq. ft.
- Single family
- Active
Listed by: betty mcenaney
Office: diamond realty
MLS#:5040092
Source:PrimeMLS
Price summary
- Price:$674,000
- Price per sq. ft.:$168.67
About this home
Winter, Spring, Summer or Fall, this is a bit of heaven for the nature lover! Located on the corner of two quiet, town maintained, gravel roads, one of which is a dead end, is the handsome 1800 traditional Cape with two additions! This classic home includes 40+ acres. Only one other house can be seen from the property & you have to know where to look! The back yard has lawn area with room for games, gardens or pets. When you are peering out any of the windows toward the back of the house you overlook a giant pond and wetland, home to a terrific assortment of wildlife. Head out to paddle & bring your binoculars! The home offers so much. You will enjoy the family room with high ceilings & great shelving for your collections. There is a more formal living room & dining room along with a very nice L-shaped kitchen. There are 2 bedrooms down & 2 bedrooms up. 2 full baths & 1 three quarter. Above the garage there is a large bonus room & a huge studio...currently a music studio, but it could be a great for exercise, artwork, craft space, play space, or even your office. Just about everything you see in the pictures is included in the sale...furnished & ready for you. Super location with Okemo in one direction passing by Singleton's store, Knapp Pond State Wildlife Area or Ascutney Outdoors for hiking, biking, skiing or tubing in another. Walk, run or bike to your heart's content on the backroads. This home and property is absolutely perfect for those seeking peace and tranquility!
Contact an agent
Home facts
- Year built:1800
- Listing ID #:5040092
- Added:463 day(s) ago
- Updated:February 22, 2026 at 11:25 AM
Rooms and interior
- Bedrooms:4
- Total bathrooms:3
- Full bathrooms:2
- Living area:3,100 sq. ft.
Heating and cooling
- Cooling:Central AC, Wall AC
- Heating:Forced Air, Oil
Structure and exterior
- Roof:Standing Seam
- Year built:1800
- Building area:3,100 sq. ft.
- Lot area:44.9 Acres
Schools
- High school:Green Mountain UHSD #35
- Middle school:Green Mountain UHSD #35
- Elementary school:Cavendish Town Elementary
Finances and disclosures
- Price:$674,000
- Price per sq. ft.:$168.67
- Tax amount:$9,229 (26)
New listings near 35 Stevens Road
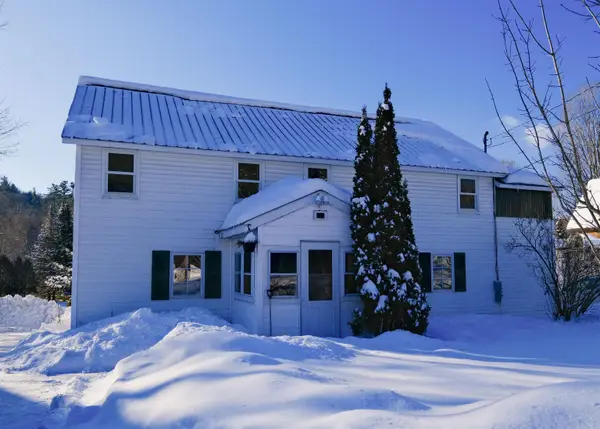 $325,000Active4 beds 2 baths1,697 sq. ft.
$325,000Active4 beds 2 baths1,697 sq. ft.818 Main Street, Cavendish, VT 05142
MLS# 5075278Listed by: WILLIAM RAVEIS REAL ESTATE VERMONT PROPERTIES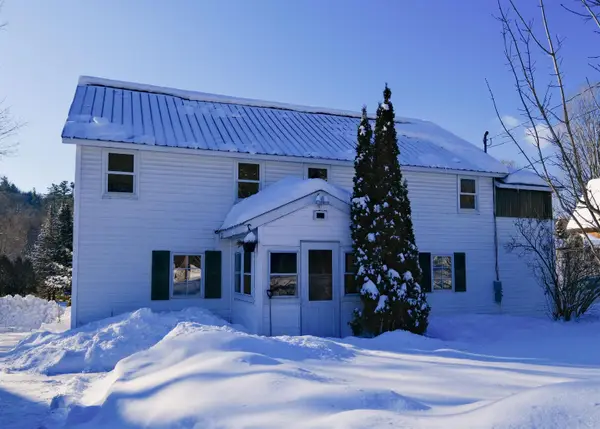 $325,000Active4 beds 2 baths1,696 sq. ft.
$325,000Active4 beds 2 baths1,696 sq. ft.818 Main Street, Cavendish, VT 05142
MLS# 5075281Listed by: WILLIAM RAVEIS REAL ESTATE VERMONT PROPERTIES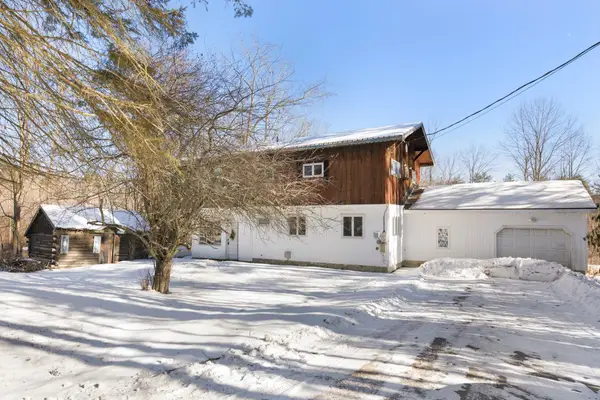 $229,000Pending4 beds 2 baths2,214 sq. ft.
$229,000Pending4 beds 2 baths2,214 sq. ft.2404 Tarbell Hill Road, Cavendish, VT 05142
MLS# 5075119Listed by: BRATTLEBORO AREA REALTY $695,000Active5 beds 3 baths3,480 sq. ft.
$695,000Active5 beds 3 baths3,480 sq. ft.137 Quarry Road, Cavendish, VT 05142
MLS# 5074064Listed by: WILLIAM RAVEIS REAL ESTATE VERMONT PROPERTIES $675,000Active4 beds 3 baths2,200 sq. ft.
$675,000Active4 beds 3 baths2,200 sq. ft.320 Pennell Road, Cavendish, VT 05142
MLS# 5073776Listed by: FOUR SEASONS SOTHEBY'S INT'L REALTY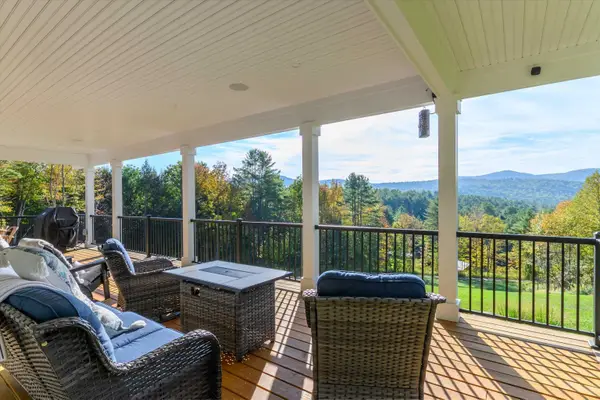 $1,075,000Active4 beds 3 baths2,892 sq. ft.
$1,075,000Active4 beds 3 baths2,892 sq. ft.145 Russell Road, Cavendish, VT 05142
MLS# 5073427Listed by: MARY W. DAVIS REALTOR & ASSOC., INC.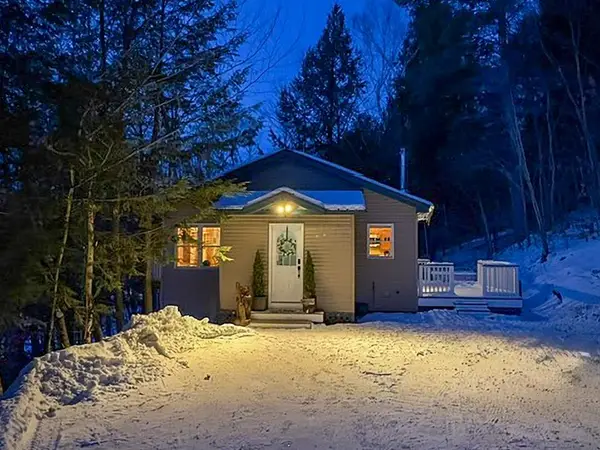 $450,000Active3 beds 2 baths1,572 sq. ft.
$450,000Active3 beds 2 baths1,572 sq. ft.55 Trickle Brook Drive, Cavendish, VT 05142
MLS# 5072993Listed by: WILLIAM RAVEIS REAL ESTATE VERMONT PROPERTIES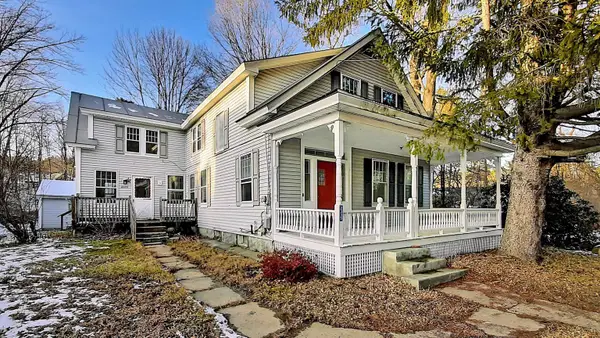 $369,000Active5 beds 5 baths2,375 sq. ft.
$369,000Active5 beds 5 baths2,375 sq. ft.2335 Main Street, Cavendish, VT 05142
MLS# 5072880Listed by: KELLEY REAL ESTATE, INC.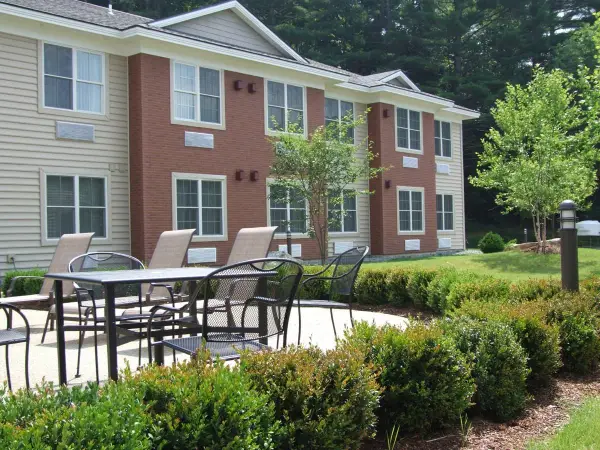 $210,000Active1 beds 1 baths675 sq. ft.
$210,000Active1 beds 1 baths675 sq. ft.2940 Route 103 #158, Cavendish, VT 05142
MLS# 5072479Listed by: MARY W. DAVIS REALTOR & ASSOC., INC.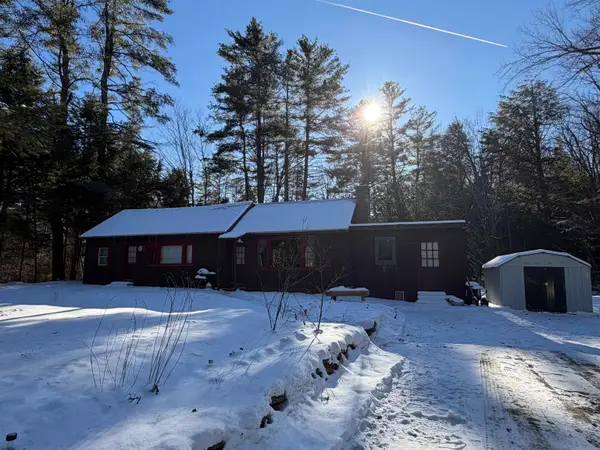 $252,000Pending2 beds 1 baths897 sq. ft.
$252,000Pending2 beds 1 baths897 sq. ft.849 Knapp Pond Road, Cavendish, VT 05142
MLS# 5071611Listed by: ACORN REAL ESTATE GROUP LLC

