151 Westmore Road, Charleston, VT 05833
Local realty services provided by:Better Homes and Gardens Real Estate The Masiello Group
151 Westmore Road,Charleston, VT 05833
$285,000
- 2 Beds
- 2 Baths
- - sq. ft.
- Single family
- Sold
Listed by: mykayla tanguay
Office: jim campbell real estate
MLS#:5070404
Source:PrimeMLS
Sorry, we are unable to map this address
Price summary
- Price:$285,000
About this home
Now is your opportunity to own this exceptional log home located in East Charleston, designed to offer privacy and harmony with its natural surroundings. An expansive wrap-around porch welcomes you, offering multiple vantage points to enjoy the tranquil brook, wildlife and your morning coffee. Inside, the main living area showcases soaring cathedral ceilings and a stone-accented gas stove, creating a striking yet inviting atmosphere. Followed by the thoughtfully designed kitchen, two well-appointed bedrooms, and a three quarter bath complete the first level. The second-floor loft provides a refined overlook to the main living area, enhancing the home’s sense of openness and architectural charm. The lower level features a spacious family room (19’8”x17’5”), a full bath, and a utility room with laundry—ideal for both everyday function and guest accommodation. This home is equipped with a comprehensive exterior security system, providing added peace of mind whether it’s used as a primary residence, second home, or rental property. A generously sized heated two-bay garage (19' x 22') offers added versatility, including an upper-level area suitable for finishing into an apartment or maintaining as extra storage. Perfectly positioned for those who appreciate both outdoor recreation and convenience, the home is close to VAST trails, ATV routes, restaurants, shops, and essential amenities. This property presents a rare opportunity to own a serene, beautifully crafted Vermont retreat.
Contact an agent
Home facts
- Year built:2006
- Listing ID #:5070404
- Added:48 day(s) ago
- Updated:January 08, 2026 at 11:44 PM
Rooms and interior
- Bedrooms:2
- Total bathrooms:2
- Full bathrooms:1
Structure and exterior
- Roof:Shingle
- Year built:2006
Schools
- High school:North Country Union High Sch
- Middle school:Charleston Elementary School
- Elementary school:Charleston Elementary
Utilities
- Sewer:Concrete
Finances and disclosures
- Price:$285,000
New listings near 151 Westmore Road
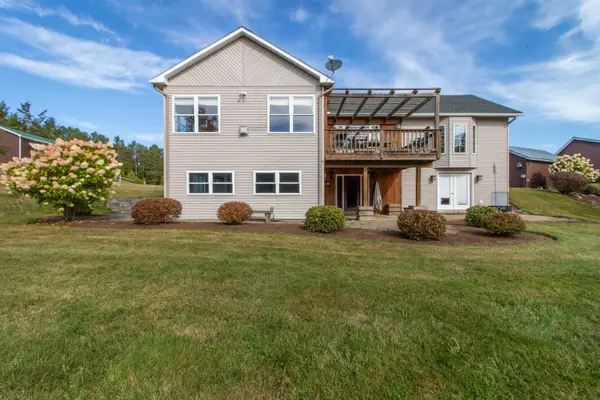 $850,000Pending2 beds 3 baths3,198 sq. ft.
$850,000Pending2 beds 3 baths3,198 sq. ft.372 VT Route 105, Charleston, VT 05872
MLS# 5062699Listed by: CENTURY 21 FARM & FOREST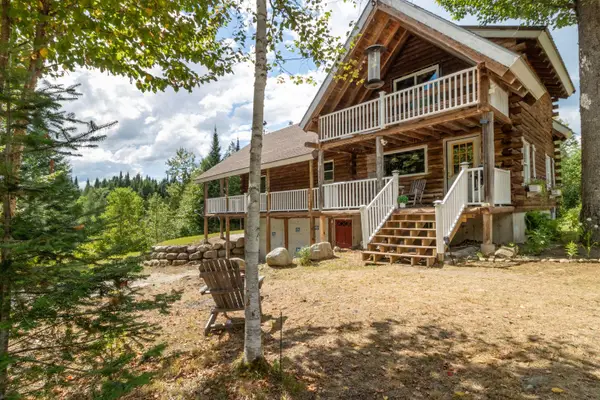 $389,000Active1 beds 1 baths1,104 sq. ft.
$389,000Active1 beds 1 baths1,104 sq. ft.2569 10 Mile Square Road, Charleston, VT 05833
MLS# 5059945Listed by: CENTURY 21 FARM & FOREST/BURKE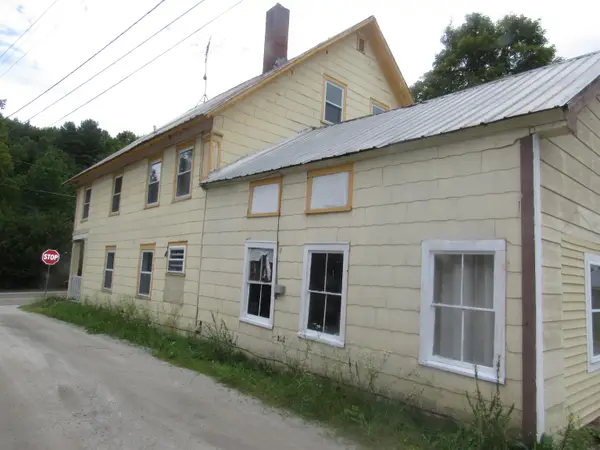 $232,000Active7 beds 2 baths2,896 sq. ft.
$232,000Active7 beds 2 baths2,896 sq. ft.1208 Vt. Route 105, Charleston, VT 05872
MLS# 5057609Listed by: BIG BEAR REAL ESTATE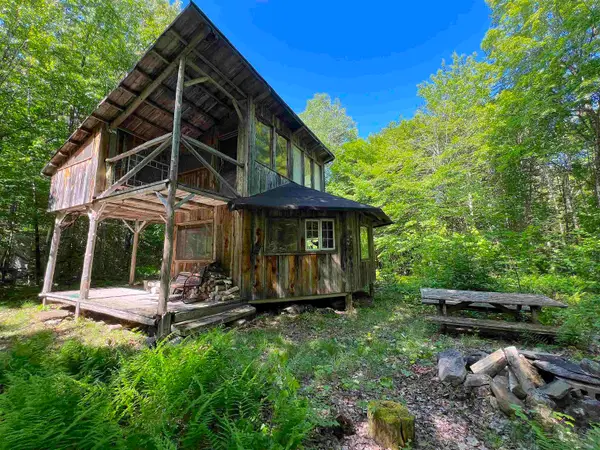 $169,000Pending1 beds -- baths650 sq. ft.
$169,000Pending1 beds -- baths650 sq. ft.649 Mud Road, Charleston, VT 05872
MLS# 5057344Listed by: VERMONT REAL ESTATE COMPANY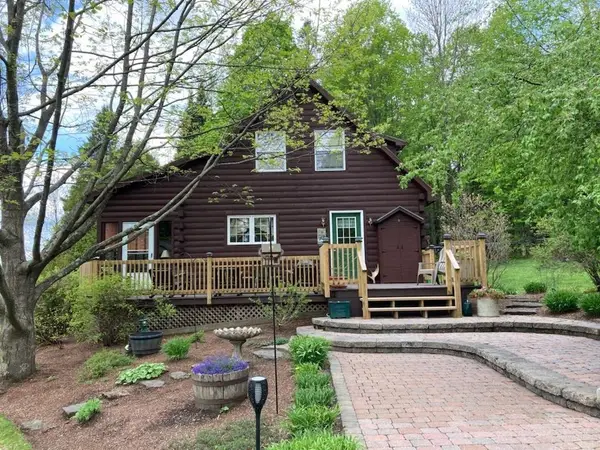 $545,000Active3 beds 3 baths1,904 sq. ft.
$545,000Active3 beds 3 baths1,904 sq. ft.100 Derby Gore Road, Charleston, VT 05872
MLS# 5056770Listed by: DEREK GREENE $4,750,000Active1606 Acres
$4,750,000Active1606 Acres849 Mount Bess Road, Charleston, VT 05872
MLS# 5053571Listed by: CENTURY 21 FARM & FOREST $729,900Active3 beds 4 baths3,476 sq. ft.
$729,900Active3 beds 4 baths3,476 sq. ft.2600 Morgan Charleston Road, Charleston, VT 05872
MLS# 5051735Listed by: CENTURY 21 FARM & FOREST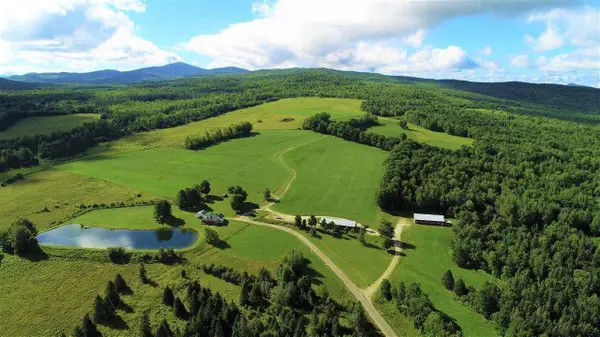 $4,750,000Active3 beds 3 baths2,487 sq. ft.
$4,750,000Active3 beds 3 baths2,487 sq. ft.849 Mount Bess Road, Charleston, VT 05872
MLS# 5035691Listed by: CENTURY 21 FARM & FOREST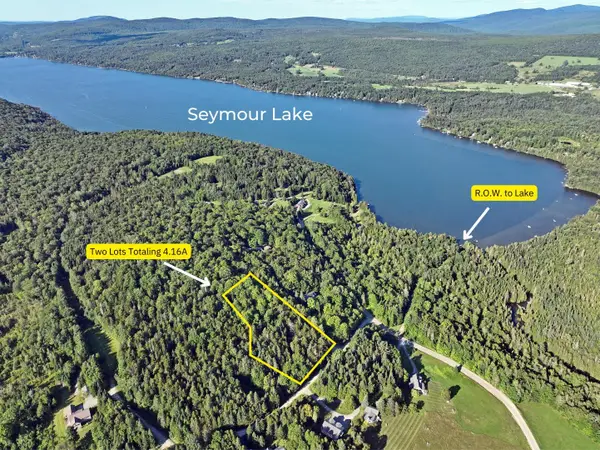 $99,900Active4.16 Acres
$99,900Active4.16 Acres- Old Quarry Road #14 & 15, Charleston, VT 05872
MLS# 5009139Listed by: CENTURY 21 FARM & FOREST
