22 Common Way, Charlotte, VT 05445
Local realty services provided by:Better Homes and Gardens Real Estate The Masiello Group
22 Common Way,Charlotte, VT 05445
$599,000
- 3 Beds
- 3 Baths
- 1,536 sq. ft.
- Single family
- Active
Listed by: jessica bridgeCell: 802-233-9817
Office: element real estate
MLS#:5054084
Source:PrimeMLS
Price summary
- Price:$599,000
- Price per sq. ft.:$389.97
- Monthly HOA dues:$250
About this home
Custom-built, light-filled, energy-efficient, net zero home situated in a welcoming neighborhood. This three-bedroom, 2.5 bath residence was thoughtfully crafted by Fiddlehead Construction, an award-winning builder of high-performance homes. Twenty-seven owned rooftop solar panels, mini-split heat pumps, conditioning energy recovery ventilator, and heat pump water heater ensure a low environmental impact. Hardwood and tile floors throughout. The first floor features a tiled entry area with half bath, open kitchen/dining/living space, and accessible bedroom suite with three-quarter bath. The kitchen showcases locally-made maple cabinetry, induction cooktop range, and breakfast bar peninsula. The second floor includes two bright bedrooms, bonus room, laundry room, and full bath. The resilient exterior is clad in cement board siding and features triple pane tilt and turn windows and locally milled timber frame porches. The use of a conveniently located assigned carport space is included, with additional parking available in the common parking areas. Bordered by perennial gardens and a stone patio, the home faces a shared green and is nestled in 115 acres of common land. Residents enjoy a community garden, swimming pond, yurt and pergola, playground, dog park, and orchard. A network of trails through fields and forest provide easy access to outdoor recreation in natural surroundings. A rare find in a stunning location!
Contact an agent
Home facts
- Year built:2017
- Listing ID #:5054084
- Added:141 day(s) ago
- Updated:December 17, 2025 at 01:34 PM
Rooms and interior
- Bedrooms:3
- Total bathrooms:3
- Full bathrooms:1
- Living area:1,536 sq. ft.
Heating and cooling
- Cooling:Mini Split, Multi-zone
- Heating:Electric, Energy Star System, Heat Pump, Multi Zone, Solar, Wall Units
Structure and exterior
- Year built:2017
- Building area:1,536 sq. ft.
- Lot area:0.11 Acres
Schools
- High school:Champlain Valley UHSD #15
- Middle school:Charlotte Central School
- Elementary school:Charlotte Central School
Utilities
- Sewer:Community, Septic
Finances and disclosures
- Price:$599,000
- Price per sq. ft.:$389.97
- Tax amount:$6,024 (2025)
New listings near 22 Common Way
 $2,500,000Active3 beds 3 baths2,466 sq. ft.
$2,500,000Active3 beds 3 baths2,466 sq. ft.188 McNeil Cove Road, Charlotte, VT 05445-0000
MLS# 5068869Listed by: LANDVEST, INC-BURLINGTON $265,000Active5.01 Acres
$265,000Active5.01 Acres7338 Spear Street, Charlotte, VT 05445
MLS# 5067969Listed by: NANCY JENKINS REAL ESTATE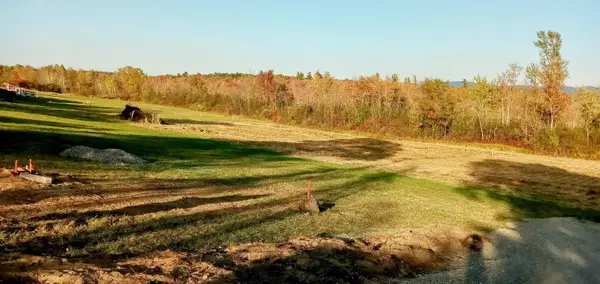 $425,000Active7.5 Acres
$425,000Active7.5 Acres3495 Spear Street, Charlotte, VT 05445
MLS# 5064550Listed by: MARBLE REALTY, INC.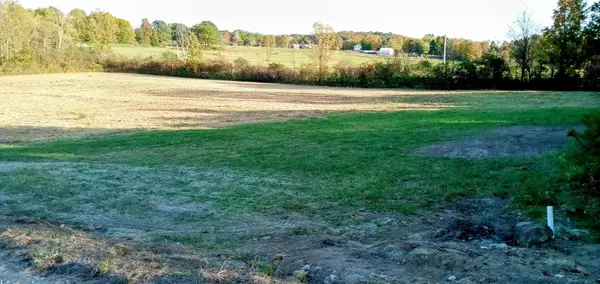 $425,000Active7.7 Acres
$425,000Active7.7 Acres3495 Spear Street, Charlotte, VT 05445
MLS# 5064558Listed by: MARBLE REALTY, INC.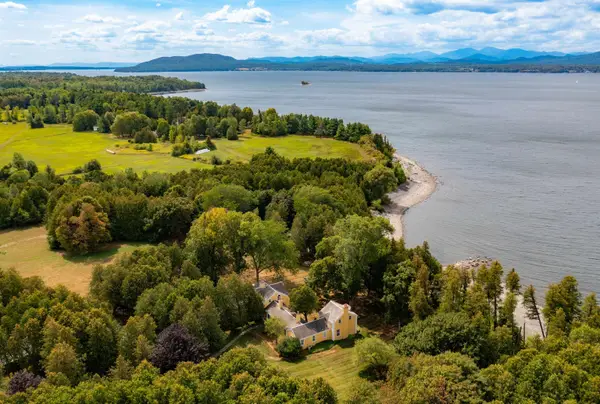 $7,000,000Active7 beds 6 baths5,054 sq. ft.
$7,000,000Active7 beds 6 baths5,054 sq. ft.955 Whalley Road, Charlotte, VT 05445
MLS# 5062230Listed by: LANDVEST, INC-BURLINGTON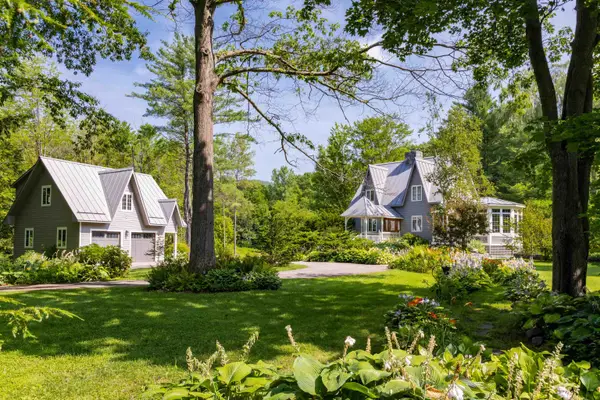 $1,625,000Active3 beds 3 baths2,488 sq. ft.
$1,625,000Active3 beds 3 baths2,488 sq. ft.283 Higbee Road, Charlotte, VT 05445-0000
MLS# 5055429Listed by: LANDVEST, INC-BURLINGTON $1,790,000Active8 beds 10 baths6,460 sq. ft.
$1,790,000Active8 beds 10 baths6,460 sq. ft.1295 Lime Kiln Road, Charlotte, VT 05445
MLS# 5055234Listed by: FOUR SEASONS SOTHEBY'S INT'L REALTY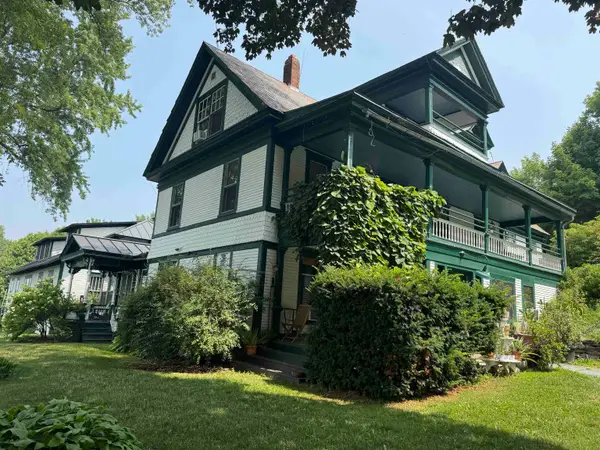 $559,900Active3 beds 2 baths1,500 sq. ft.
$559,900Active3 beds 2 baths1,500 sq. ft.27 Inn Road #3, Charlotte, VT 05445
MLS# 5054208Listed by: BHHS VERMONT REALTY GROUP/BURLINGTON $429,000Active5.01 Acres
$429,000Active5.01 Acres3702 Mt Philo Road #12, Charlotte, VT 05445
MLS# 5050921Listed by: FOUR SEASONS SOTHEBY'S INT'L REALTY
