663 Depot Street, Chester, VT 05143
Local realty services provided by:Better Homes and Gardens Real Estate The Masiello Group
663 Depot Street,Chester, VT 05143
$410,000
- 3 Beds
- 2 Baths
- 1,304 sq. ft.
- Single family
- Active
Listed by:betsy adamovich
Office:real broker llc.
MLS#:5053644
Source:PrimeMLS
Price summary
- Price:$410,000
- Price per sq. ft.:$212
About this home
Everything you’ve been looking for in a Vermont home—completely renovated with care and character. Nearly every aspect of this Chester property is new: electrical, plumbing, heating, insulation, drywall, windows, and more—offering the low-maintenance peace of mind homeowners crave. The kitchen features a stylish farmhouse sink and stone countertops, while the upstairs bathroom includes a beautifully curated vintage Martini pedestal sink. Original wide plank wood floors have been lovingly refinished, preserving a sense of warmth and history. The standing seam metal roof offers long-term durability, and outside, the expansive level lawn and massive post-and-beam barn are overflowing with potential—whether for gardening, recreation, storage, or transforming into additional living space. A standout opportunity for anyone seeking a move-in-ready home with timeless charm and room to grow. This home is in a prime location near Chester’s Stone Village, Grist Mill, Smitty’s Market, and more. Just 15 min to Okemo and the lakes, 30 min to Bromley, and under an hour to Killington, Stratton, and Mount Snow, it’s ideal for year-round fun. Currently enjoyed as both a family getaway and a successful Airbnb, it offers strong income potential. Whether you’re looking for a primary home or investment, this timeless property is not to be missed.
Contact an agent
Home facts
- Year built:1890
- Listing ID #:5053644
- Added:62 day(s) ago
- Updated:September 28, 2025 at 10:27 AM
Rooms and interior
- Bedrooms:3
- Total bathrooms:2
- Living area:1,304 sq. ft.
Heating and cooling
- Heating:Baseboard
Structure and exterior
- Roof:Metal, Standing Seam
- Year built:1890
- Building area:1,304 sq. ft.
- Lot area:1 Acres
Schools
- High school:Green Mountain UHSD #35
- Middle school:Green Mountain UHSD #35
- Elementary school:Chester-Andover Elementary
Utilities
- Sewer:Public Available
Finances and disclosures
- Price:$410,000
- Price per sq. ft.:$212
- Tax amount:$2,682 (2024)
New listings near 663 Depot Street
- New
 $329,000Active3 beds 2 baths1,525 sq. ft.
$329,000Active3 beds 2 baths1,525 sq. ft.870 Cummings Road, Chester, VT 05143
MLS# 5063236Listed by: BUFFUM REALTY - New
 $549,000Active3 beds 4 baths2,256 sq. ft.
$549,000Active3 beds 4 baths2,256 sq. ft.246 Putnam Hill Road, Chester, VT 05143
MLS# 5062155Listed by: ENGEL & VOLKERS OKEMO - New
 $74,000Active15.5 Acres
$74,000Active15.5 Acres00 Remington Road, Chester, VT 05143
MLS# 5061671Listed by: BERKSHIRE HATHAWAY HOMESERVICES STRATTON HOME 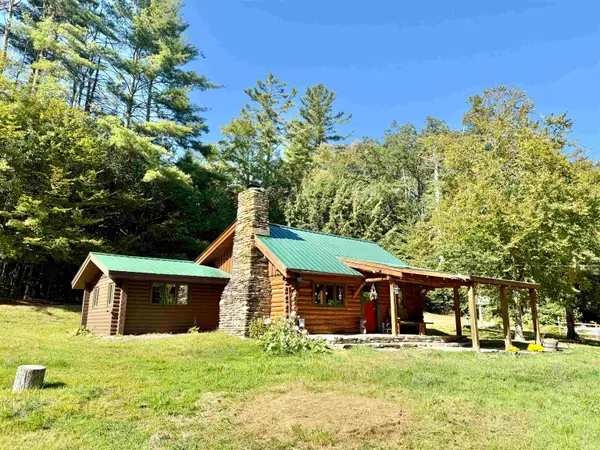 $349,000Active2 beds 1 baths803 sq. ft.
$349,000Active2 beds 1 baths803 sq. ft.1470 Flamstead Road, Chester, VT 05143
MLS# 5061244Listed by: BARRETT AND VALLEY ASSOCIATES INC. $399,000Active3 beds 2 baths1,488 sq. ft.
$399,000Active3 beds 2 baths1,488 sq. ft.447 Elm Street, Chester, VT 05143
MLS# 5061241Listed by: CUMMINGS & CO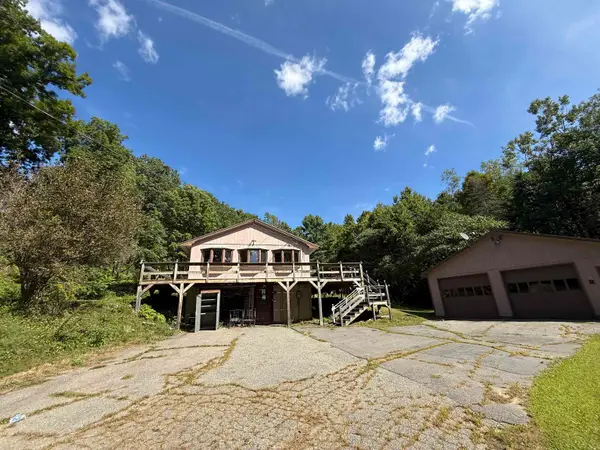 $189,900Pending3 beds 2 baths960 sq. ft.
$189,900Pending3 beds 2 baths960 sq. ft.284 Flamstead Road, Chester, VT 05143
MLS# 5061165Listed by: HIGHLAND REALTY Listed by BHGRE$599,900Active4 beds 3 baths2,689 sq. ft.
Listed by BHGRE$599,900Active4 beds 3 baths2,689 sq. ft.1573 Flamstead Road, Chester, VT 05143
MLS# 5060829Listed by: BHG MASIELLO KEENE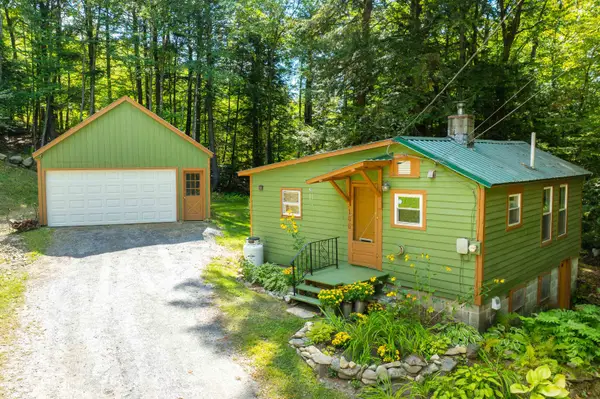 $249,000Active1 beds 1 baths528 sq. ft.
$249,000Active1 beds 1 baths528 sq. ft.106 Hall Road, Chester, VT 05143
MLS# 5059814Listed by: REAL BROKER LLC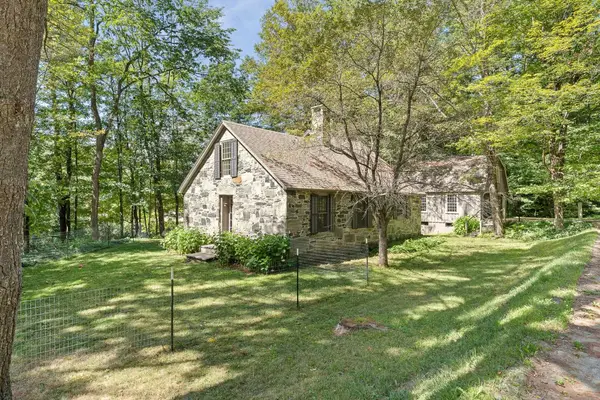 $565,000Active2 beds 2 baths1,812 sq. ft.
$565,000Active2 beds 2 baths1,812 sq. ft.1937 Green Mountain Turnpike, Chester, VT 05143
MLS# 5059133Listed by: WILLIAMSON GROUP SOTHEBYS INTL. REALTY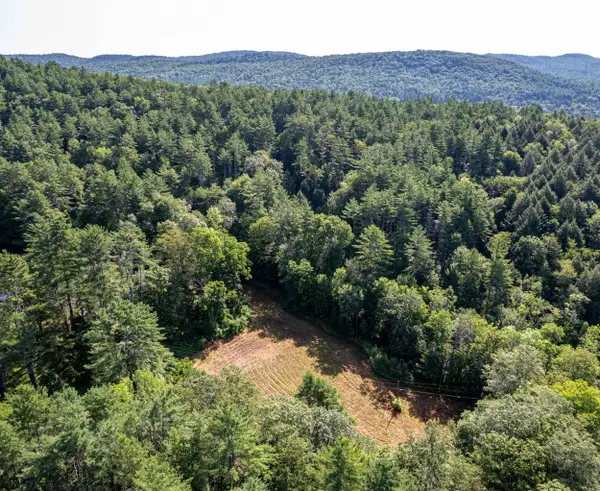 $145,000Active22.23 Acres
$145,000Active22.23 Acres918 Lovers Lane Road, Chester, VT 05143
MLS# 5058859Listed by: NORTHLAND REAL ESTATE
