7 Lazy Acres Road, Chittenden, VT 05763
Local realty services provided by:Better Homes and Gardens Real Estate The Milestone Team
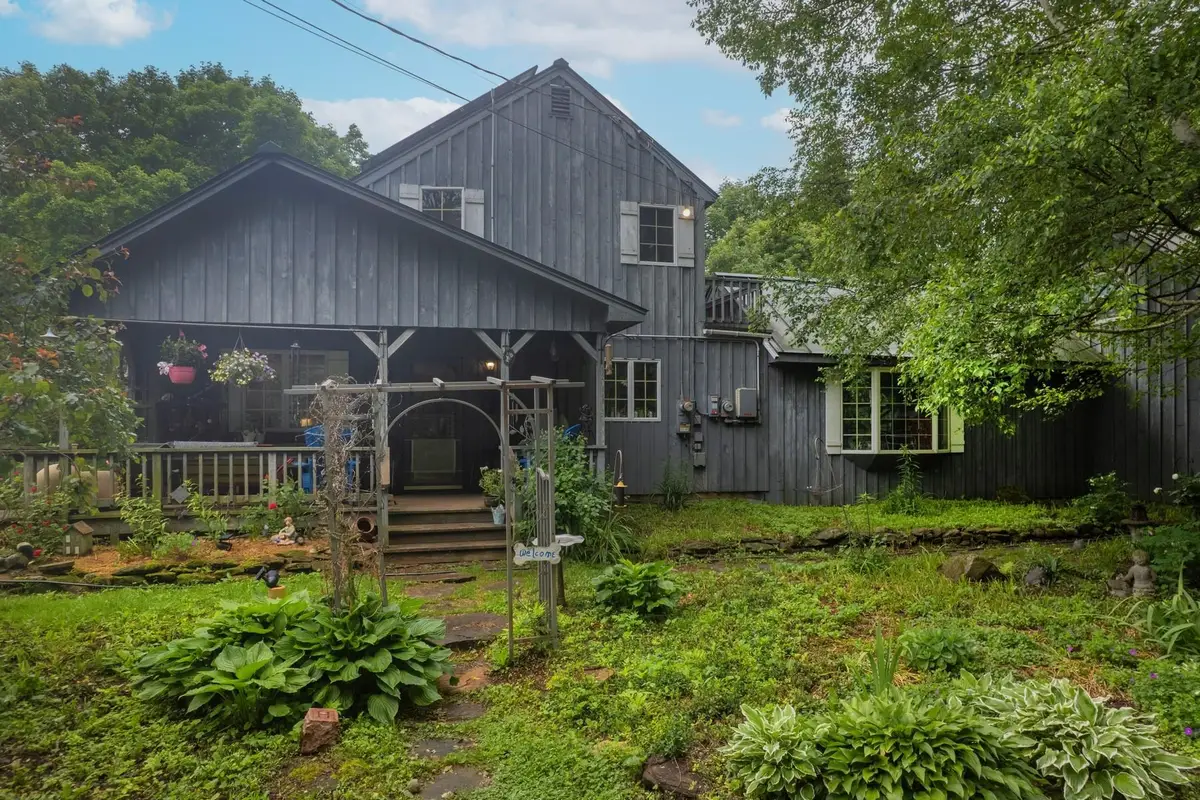

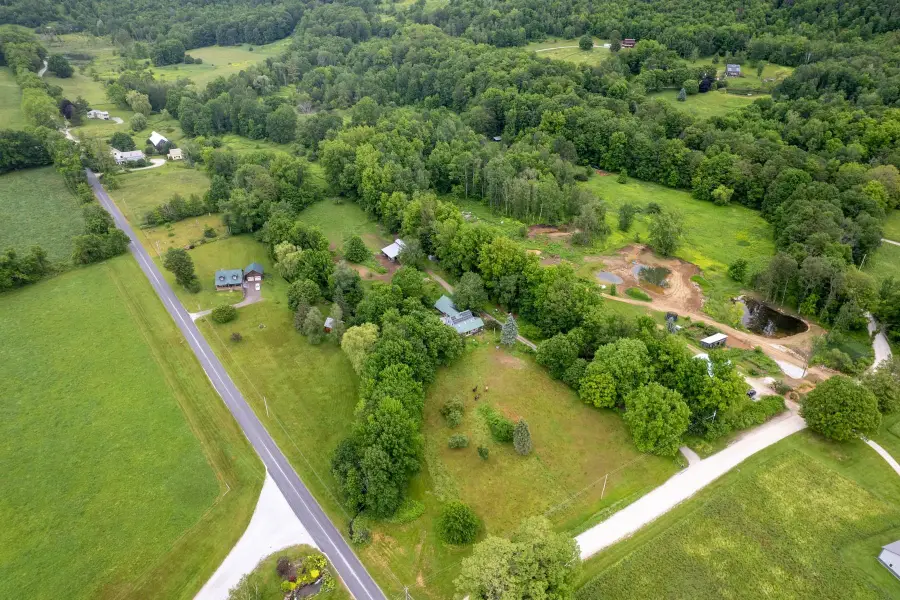
7 Lazy Acres Road,Chittenden, VT 05763
$550,000
- 3 Beds
- 2 Baths
- 1,756 sq. ft.
- Single family
- Active
Listed by:sandi reiber
Office:four seasons sotheby's int'l realty
MLS#:5048104
Source:PrimeMLS
Price summary
- Price:$550,000
- Price per sq. ft.:$256.05
About this home
Offering a unique opportunity to own a three bedroom home with a barn on 4.2 acres in the desirable Lazy Acre development in North Chittenden. This efficiently designed home was built to take advantage of the southern exposure for passive solar heat, a centrally located wood stove, a propane furnace and solar panels. The open floor plan offers a vaulted ceiling with exposed beams that draw your eye to the balcony above or the view to the south of Wallingford's White Rocks on a sunny day. From the covered porch you enter the dining/living room and kitchen area which is ideal for entertaining. There is a first floor bedroom/office, a bathroom and a large family room between the kitchen and attached two car garage. Off the second floor balcony you will find two bedrooms with a 'Jack and Jill' bathroom between. The master bedroom is accented with a small deck and an interior stained glass window to take advantage of the wood stove heat below on those chilly winter nights. The large attached garage has a workshop with easy access to the room above. The Gable style barn has a tack room, run-in for horses as well as an additional workshop and a car lift! There is more than enough storage in this barn. There are endless possibilities for this beautifully located property with a VIEW! Chittenden has school choice and is a short distance to Rutland, Pittsford and the Killington/Pico areas. HOA is currently negotiating a new wastewater permit. HOA fees are $250+- annually.
Contact an agent
Home facts
- Year built:1981
- Listing Id #:5048104
- Added:51 day(s) ago
- Updated:August 12, 2025 at 10:24 AM
Rooms and interior
- Bedrooms:3
- Total bathrooms:2
- Full bathrooms:1
- Living area:1,756 sq. ft.
Heating and cooling
- Heating:Baseboard, Electric, Hot Water, Passive Solar, Solar
Structure and exterior
- Roof:Standing Seam
- Year built:1981
- Building area:1,756 sq. ft.
- Lot area:4.2 Acres
Schools
- High school:Choice
- Middle school:Barstow Memorial School
- Elementary school:Barstow Memorial School
Utilities
- Sewer:Septic
Finances and disclosures
- Price:$550,000
- Price per sq. ft.:$256.05
- Tax amount:$6,112 (2024)
New listings near 7 Lazy Acres Road
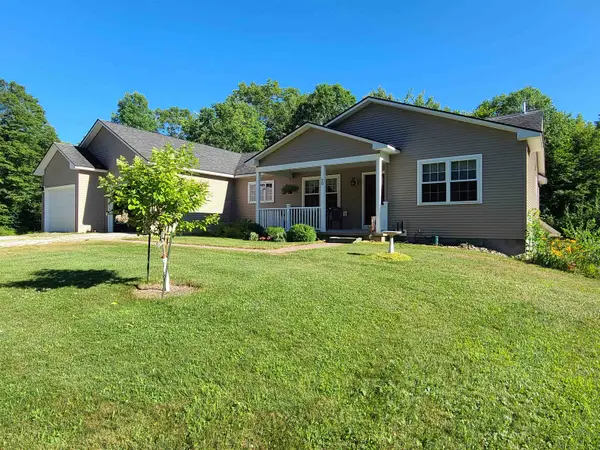 $495,000Active3 beds 3 baths2,184 sq. ft.
$495,000Active3 beds 3 baths2,184 sq. ft.20 Pasquale Lane, Chittenden, VT 05737
MLS# 5054152Listed by: VT COUNTRY SALES & CONSULTING SERVICES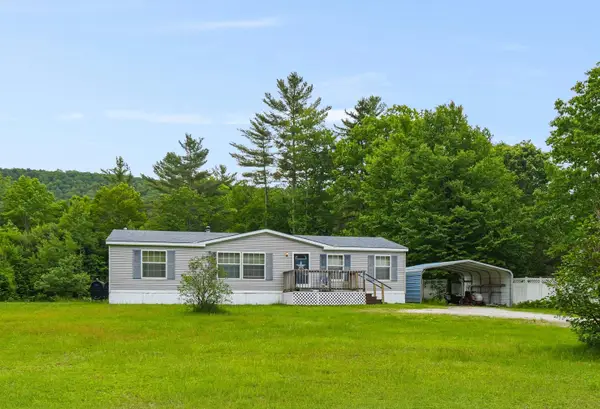 $225,000Active3 beds 2 baths1,400 sq. ft.
$225,000Active3 beds 2 baths1,400 sq. ft.14 Pondview Road, Chittenden, VT 05737
MLS# 5047985Listed by: ELEVATIONS TEAM - REAL BROKER LLC $99,000Active1.4 Acres
$99,000Active1.4 Acres00 Ice Pond Road, Chittenden, VT 05763
MLS# 5037834Listed by: RACHAEL ROGALA INC. $650,000Active3 beds 3 baths1,764 sq. ft.
$650,000Active3 beds 3 baths1,764 sq. ft.8 Horton Hill, Chittenden, VT 05737
MLS# 5029486Listed by: ALISON MCCULLOUGH REAL ESTATE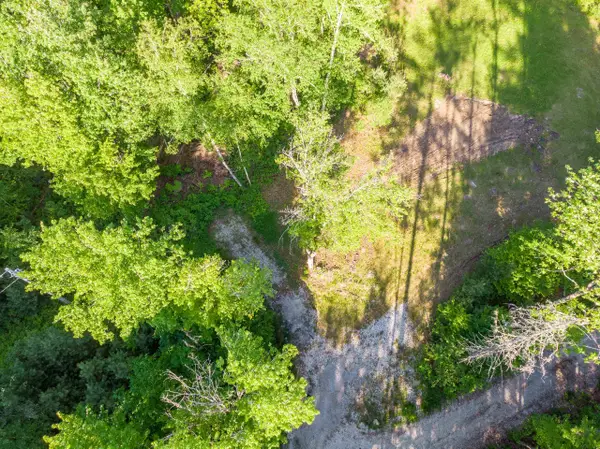 $183,000Active6.19 Acres
$183,000Active6.19 Acres24 Benton Drive #Lot 5, Chittenden, VT 05737
MLS# 4971489Listed by: KILLINGTON VALLEY REAL ESTATE
