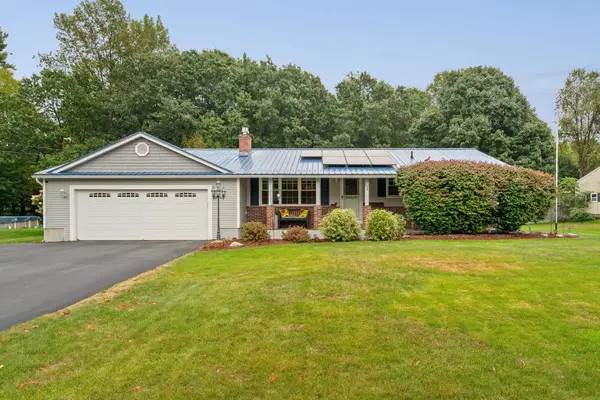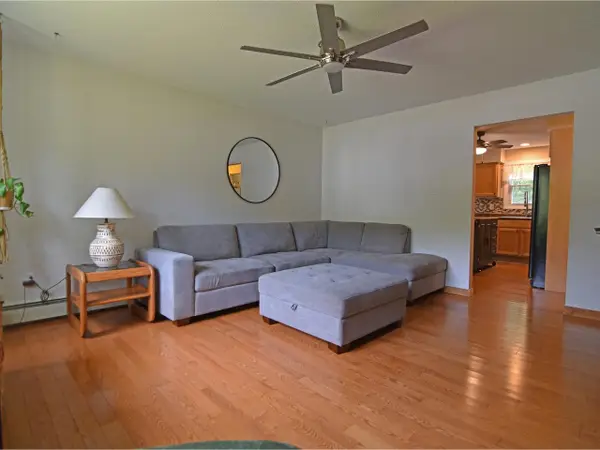195 Orchard Drive, Colchester, VT 05446
Local realty services provided by:Better Homes and Gardens Real Estate The Milestone Team
195 Orchard Drive,Colchester, VT 05446
$648,000
- 4 Beds
- 3 Baths
- 2,420 sq. ft.
- Single family
- Active
Listed by:sue walsh
Office:bhhs vermont realty group/middlebury
MLS#:5048646
Source:PrimeMLS
Price summary
- Price:$648,000
- Price per sq. ft.:$178.81
About this home
“$10,000 PRICE IMPROVEMENT! A wonderful opportunity to own this home at a new value. This home in Colchester’s Country Meadows neighborhood combines comfort, convenience, and key system updates. A wide brick walkway leads to a traditional two-story layout with formal dining and living rooms, plus a cozy den with fireplace and glass doors to a large back deck and fenced yard. The kitchen offers a generous workspace and quality appliances, including an LG fridge, Bosch dishwasher, and GE wall oven. From the attached 2-car garage, enter through the mudroom, with a first-floor laundry nearby. Upstairs, four well-sized bedrooms include a primary suite with soaking tub, air jets, and walk-in closet. A recently installed Bosch natural gas/heat pump combo furnace delivers efficient heating and cooling, and central air keeps the home comfortable in warmer months. The full, dry basement adds excellent storage. Outside, the front of the house has been newly landscaped. For better connectivity, fiber optics are currently being installed in the neighborhood. The 1-acre lot includes a mix of flat, irrigated lawn and wooded slope, offering both usable yard space and natural privacy. Located just 2.9 miles from I-89 and close to schools, trails, and Lake Champlain. A list of travel time to various destinations is included in documents. An excellent opportunity in a sought-after neighborhood! Some cosmetic updates may be desired (see SPIR), and the home is priced accordingly.
Contact an agent
Home facts
- Year built:1988
- Listing ID #:5048646
- Added:93 day(s) ago
- Updated:September 28, 2025 at 10:27 AM
Rooms and interior
- Bedrooms:4
- Total bathrooms:3
- Full bathrooms:2
- Living area:2,420 sq. ft.
Heating and cooling
- Cooling:Central AC, Wall AC
- Heating:Forced Air, Gas Heater, Heat Pump
Structure and exterior
- Roof:Asphalt Shingle
- Year built:1988
- Building area:2,420 sq. ft.
- Lot area:1 Acres
Schools
- High school:Colchester High School
- Middle school:Colchester Middle School
- Elementary school:Union Memorial Primary School
Finances and disclosures
- Price:$648,000
- Price per sq. ft.:$178.81
- Tax amount:$8,606 (2025)
New listings near 195 Orchard Drive
- New
 $655,000Active3 beds 2 baths1,886 sq. ft.
$655,000Active3 beds 2 baths1,886 sq. ft.68 Dunlop Way, Colchester, VT 05446
MLS# 5063305Listed by: AMY GERRITY-PARENT REALTY - Open Sun, 11am to 1pmNew
 $575,000Active3 beds 3 baths1,954 sq. ft.
$575,000Active3 beds 3 baths1,954 sq. ft.174 cobbleview Drive, Colchester, VT 05446
MLS# 5063086Listed by: KW VERMONT - New
 $79,900Active2 beds 2 baths1,000 sq. ft.
$79,900Active2 beds 2 baths1,000 sq. ft.116 Seventh Street, Colchester, VT 05446
MLS# 5063256Listed by: WWW.HOMEZU.COM - New
 $1,650,000Active3 beds 3 baths2,853 sq. ft.
$1,650,000Active3 beds 3 baths2,853 sq. ft.197 Middle Road, Colchester, VT 05446
MLS# 5063129Listed by: M REALTY - Open Sun, 12 to 2pmNew
 $1,895,000Active4 beds 4 baths3,688 sq. ft.
$1,895,000Active4 beds 4 baths3,688 sq. ft.117 Bay Road, Colchester, VT 05446
MLS# 5062982Listed by: KW VERMONT - New
 $168,000Active3 beds 2 baths1,064 sq. ft.
$168,000Active3 beds 2 baths1,064 sq. ft.19 Greenbriar Lane, Colchester, VT 05446
MLS# 5062800Listed by: KW VERMONT - New
 $325,000Active2 beds 2 baths1,503 sq. ft.
$325,000Active2 beds 2 baths1,503 sq. ft.916 Williams Road #2, Colchester, VT 05446
MLS# 5062748Listed by: COLDWELL BANKER HICKOK AND BOARDMAN - Open Sun, 9 to 11amNew
 $465,000Active3 beds 2 baths1,519 sq. ft.
$465,000Active3 beds 2 baths1,519 sq. ft.85 Sand Road, Colchester, VT 05446
MLS# 5062572Listed by: CATAMOUNT REALTY GROUP  $345,000Pending2 beds 2 baths1,476 sq. ft.
$345,000Pending2 beds 2 baths1,476 sq. ft.32 Heather Circle, Colchester, VT 05446
MLS# 5062138Listed by: NORTHERN VERMONT REALTY GROUP $200,000Pending1 beds 1 baths840 sq. ft.
$200,000Pending1 beds 1 baths840 sq. ft.261 Holy Cross Road #102, Colchester, VT 05446
MLS# 5062004Listed by: CHAD DION REAL ESTATE
