28 Renkin Drive, Colchester, VT 05446
Local realty services provided by:Better Homes and Gardens Real Estate The Milestone Team
28 Renkin Drive,Colchester, VT 05446
$399,000
- 3 Beds
- 2 Baths
- 1,859 sq. ft.
- Single family
- Active
Listed by:robert foley
Office:flat fee real estate
MLS#:5057268
Source:PrimeMLS
Price summary
- Price:$399,000
- Price per sq. ft.:$194.54
About this home
Nestled in a quiet Colchester neighborhood, this charming 3-bedroom, 1.5-bath home offers comfort, style, and convenience. The heart of the home is the upgraded kitchen, featuring stainless steel appliances, a chic tiled backsplash, and ample storage—perfect for creating meals and gathering with family and friends. The flowing layout leads to the open living and dining area with lots of natural light and gas fireplace. Just off the living area you will find a light-filled four-season enclosed porch, ideal for morning coffee or evening relaxation, overlooking the private backyard where you can garden, entertain, or simply unwind in peace. The lower level features additional living space including a large living room with a brick hearth fireplace as well as an additional room which is perfect for a home office or studio. The lower level features a large laundry room and direct access to the home's attached garage. Modern comforts include central air conditioning, keeping the home cool on warm summer days. With its thoughtful updates, inviting spaces, and tranquil setting, this property blends everyday practicality with the charm of neighborhood living.
Contact an agent
Home facts
- Year built:1972
- Listing ID #:5057268
- Added:51 day(s) ago
- Updated:October 10, 2025 at 04:09 PM
Rooms and interior
- Bedrooms:3
- Total bathrooms:2
- Full bathrooms:1
- Living area:1,859 sq. ft.
Heating and cooling
- Cooling:Central AC
- Heating:Baseboard, Hot Water
Structure and exterior
- Roof:Shingle
- Year built:1972
- Building area:1,859 sq. ft.
- Lot area:0.37 Acres
Schools
- High school:Colchester High School
- Middle school:Colchester Middle School
- Elementary school:Porters Point School
Utilities
- Sewer:Septic
Finances and disclosures
- Price:$399,000
- Price per sq. ft.:$194.54
- Tax amount:$6,024 (2025)
New listings near 28 Renkin Drive
- New
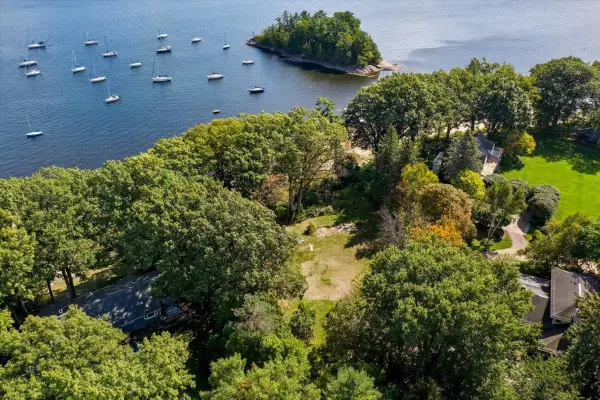 $1,250,000Active-- beds -- baths
$1,250,000Active-- beds -- baths728 Malletts Bay Club Road, Colchester, VT 05446
MLS# 5065146Listed by: RE/MAX NORTH PROFESSIONALS - BURLINGTON - New
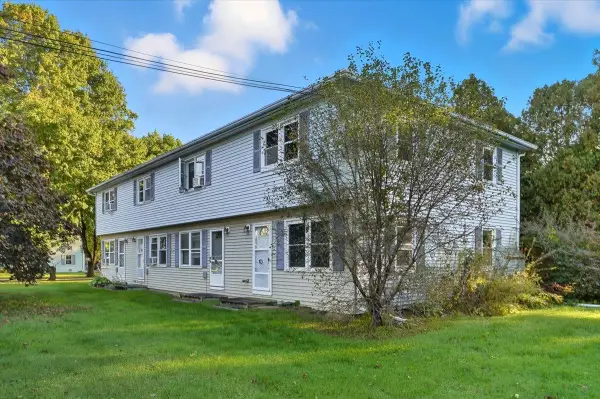 $255,000Active2 beds 1 baths1,445 sq. ft.
$255,000Active2 beds 1 baths1,445 sq. ft.606 Mill Pond Road #1, Colchester, VT 05446
MLS# 5064937Listed by: FLEX REALTY 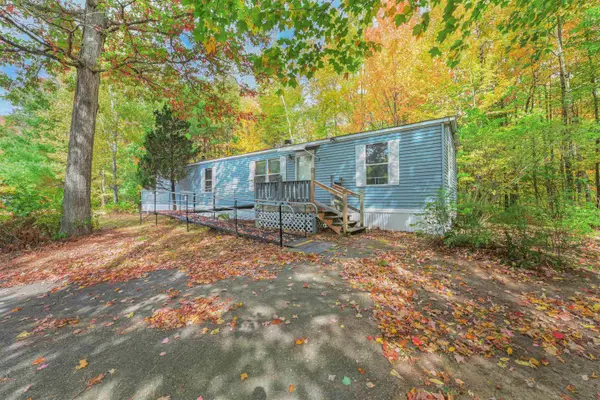 $69,900Pending2 beds 2 baths924 sq. ft.
$69,900Pending2 beds 2 baths924 sq. ft.19 Wyndham Road, Colchester, VT 05446
MLS# 5064788Listed by: FLEX REALTY- New
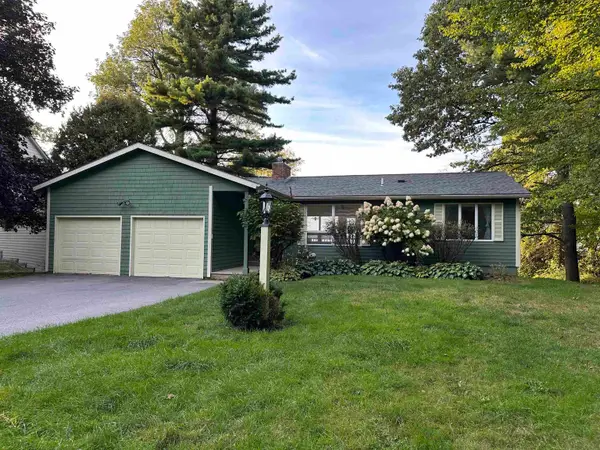 $1,700,000Active2 beds 2 baths2,488 sq. ft.
$1,700,000Active2 beds 2 baths2,488 sq. ft.304 Thayer Bay Road, Colchester, VT 05446
MLS# 5064500Listed by: CHAD DION REAL ESTATE - New
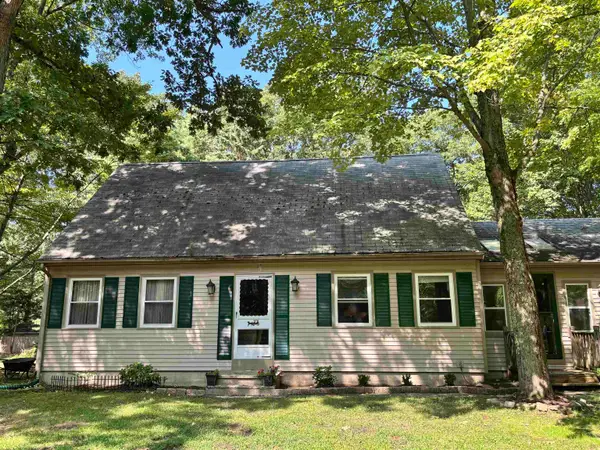 $615,000Active3 beds 2 baths2,645 sq. ft.
$615,000Active3 beds 2 baths2,645 sq. ft.199 Oak Circle, Colchester, VT 05446
MLS# 5064369Listed by: S. R. SMITH REAL ESTATE - New
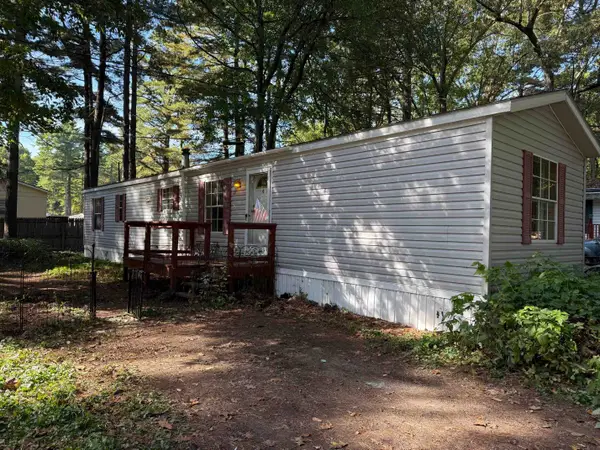 $56,000Active2 beds 2 baths840 sq. ft.
$56,000Active2 beds 2 baths840 sq. ft.22 Hawthorne Lane, Colchester, VT 05446
MLS# 5063993Listed by: KW VERMONT - New
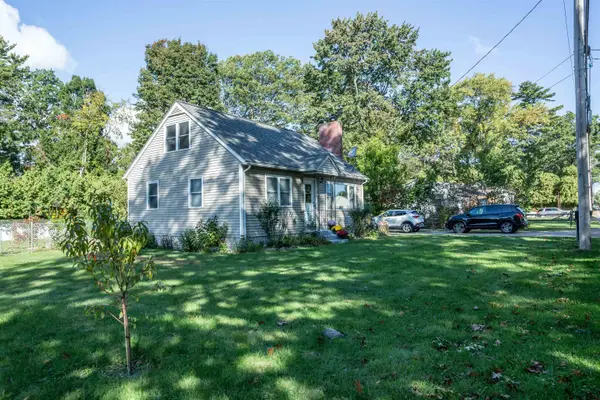 $414,900Active3 beds 1 baths1,137 sq. ft.
$414,900Active3 beds 1 baths1,137 sq. ft.778 Church Road, Colchester, VT 05446
MLS# 5063882Listed by: BRIAN FRENCH REAL ESTATE - New
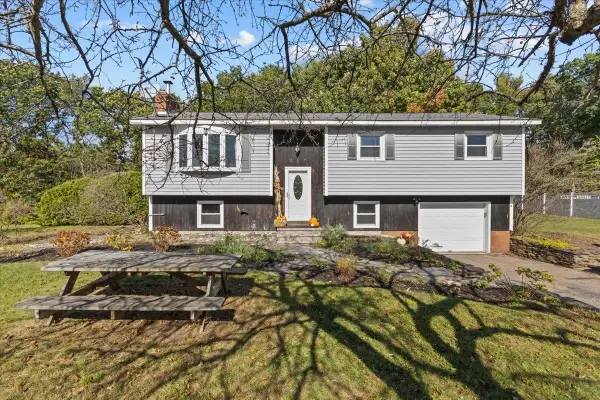 $499,000Active3 beds 2 baths1,892 sq. ft.
$499,000Active3 beds 2 baths1,892 sq. ft.247 Belwood Avenue, Colchester, VT 05446
MLS# 5063694Listed by: VERMONT REAL ESTATE COMPANY 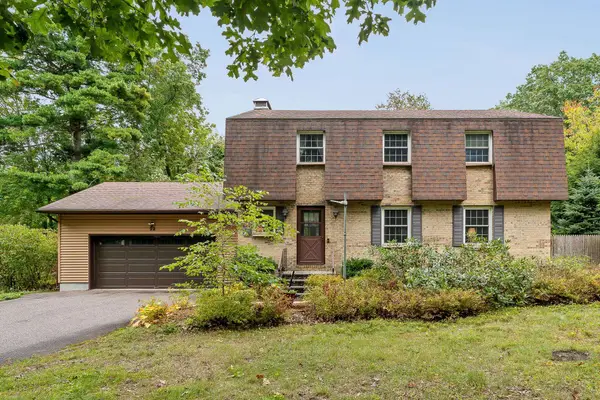 $539,000Pending4 beds 3 baths2,120 sq. ft.
$539,000Pending4 beds 3 baths2,120 sq. ft.22 Barbara Terrace, Colchester, VT 05446
MLS# 5063547Listed by: VERMONT REAL ESTATE COMPANY- New
 $1,250,000Active1 Acres
$1,250,000Active1 Acres728 Malletts Bay Club Road, Colchester, VT 05446
MLS# 5063481Listed by: RE/MAX NORTH PROFESSIONALS - BURLINGTON
