30 Canyon Estates Drive, Colchester, VT 05446
Local realty services provided by:Better Homes and Gardens Real Estate The Masiello Group
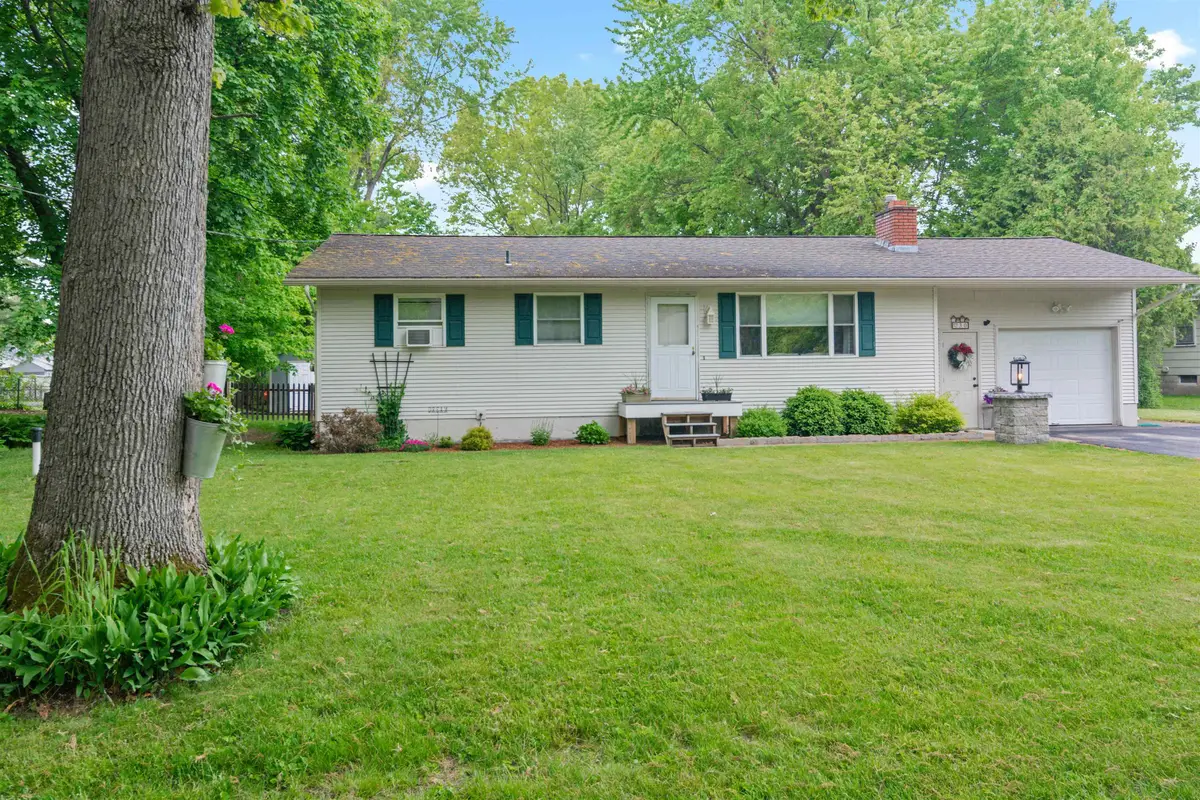
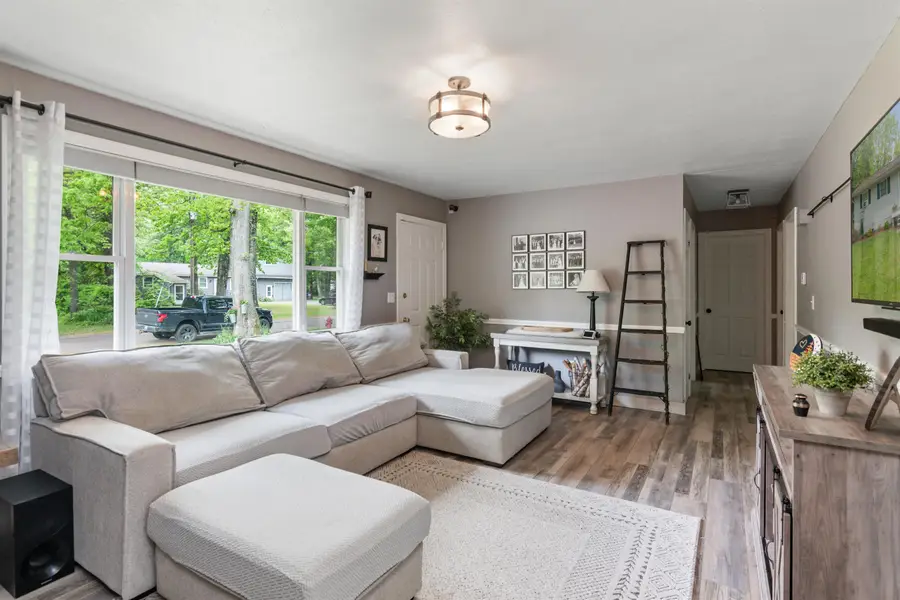

30 Canyon Estates Drive,Colchester, VT 05446
$499,900
- 3 Beds
- 2 Baths
- 1,788 sq. ft.
- Single family
- Pending
Listed by:robbi handy holmes
Office:bhhs vermont realty group/s burlington
MLS#:5044111
Source:PrimeMLS
Price summary
- Price:$499,900
- Price per sq. ft.:$244.09
About this home
Incredible Location, Private Yard & Move-In Ready Charm! Nestled in the Colchester Village, this meticulously maintained home offers the perfect blend of comfort, updates, and location. Set on a beautifully landscaped lot, the expansive backyard is a private oasis—fully fenced and lined with lush greenery. Enjoy outdoor living on the stone-stamped patio, perfect for relaxing or entertaining. Inside, the light-filled living room features luxury vinyl plank flooring and a large picture window. The eat-in kitchen is both functional and stylish, offering Corian countertops, a pantry, and direct access to the backyard. Hardwood floors run throughout the three bedrooms, each with large closets and easy access to a full bathroom. The attached garage leads into a practical mudroom/drop zone, and the finished lower level includes an egress window and flexible space currently used as a home daycare—ideal also for a media room, home gym, or office. With a newer furnace, updated septic, kitchen improvements, fresh paint, and more, all that’s left to do is move in. Conveniently located just minutes from Essex, I-89, UVM, and Lake Champlain—this is a must-see home in a highly desirable neighborhood. Open House Sunday 6/22 from 11am-1pm.
Contact an agent
Home facts
- Year built:1968
- Listing Id #:5044111
- Added:73 day(s) ago
- Updated:August 01, 2025 at 07:15 AM
Rooms and interior
- Bedrooms:3
- Total bathrooms:2
- Full bathrooms:1
- Living area:1,788 sq. ft.
Heating and cooling
- Cooling:Mini Split
- Heating:Baseboard, Mini Split
Structure and exterior
- Roof:Asphalt Shingle
- Year built:1968
- Building area:1,788 sq. ft.
- Lot area:0.45 Acres
Schools
- High school:Colchester High School
- Middle school:Colchester Middle School
- Elementary school:Union Memorial Primary School
Utilities
- Sewer:Leach Field, On Site Septic Exists, Private
Finances and disclosures
- Price:$499,900
- Price per sq. ft.:$244.09
- Tax amount:$5,492 (2025)
New listings near 30 Canyon Estates Drive
- New
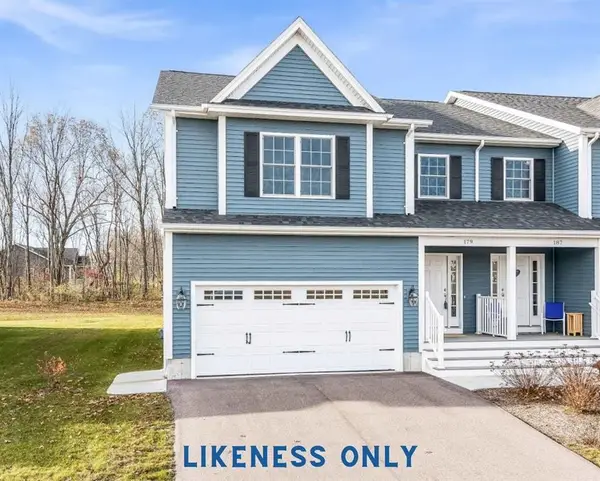 $555,000Active3 beds 3 baths2,160 sq. ft.
$555,000Active3 beds 3 baths2,160 sq. ft.41 Spear Lane #17, Colchester, VT 05446
MLS# 5055982Listed by: SIGNATURE PROPERTIES OF VERMONT - New
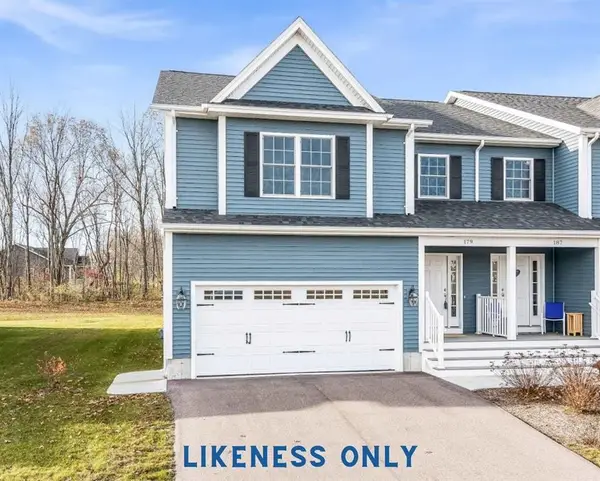 $555,000Active3 beds 3 baths2,160 sq. ft.
$555,000Active3 beds 3 baths2,160 sq. ft.47 Spear Lane #16, Colchester, VT 05446
MLS# 5055984Listed by: SIGNATURE PROPERTIES OF VERMONT - New
 $674,500Active3 beds 3 baths2,460 sq. ft.
$674,500Active3 beds 3 baths2,460 sq. ft.15 Cottonwood Crossing, Colchester, VT 05446
MLS# 5055851Listed by: NEW LEAF REAL ESTATE - New
 $470,000Active3 beds 1 baths1,232 sq. ft.
$470,000Active3 beds 1 baths1,232 sq. ft.228 Shore Acres Drive, Colchester, VT 05446
MLS# 5055664Listed by: CHAD DION REAL ESTATE - New
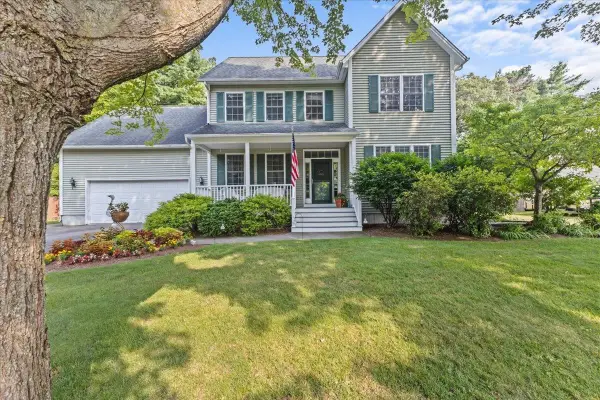 $734,900Active3 beds 3 baths2,591 sq. ft.
$734,900Active3 beds 3 baths2,591 sq. ft.65 Forman Drive, Colchester, VT 05446
MLS# 5055513Listed by: RE/MAX NORTH PROFESSIONALS - New
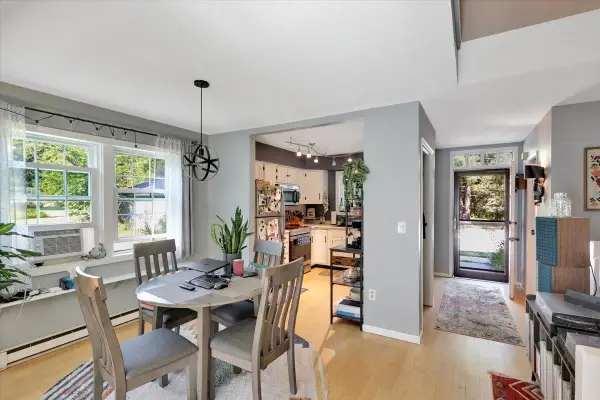 $389,900Active2 beds 2 baths1,652 sq. ft.
$389,900Active2 beds 2 baths1,652 sq. ft.45 Village Commons #1, Colchester, VT 05446
MLS# 5055414Listed by: KW VERMONT - New
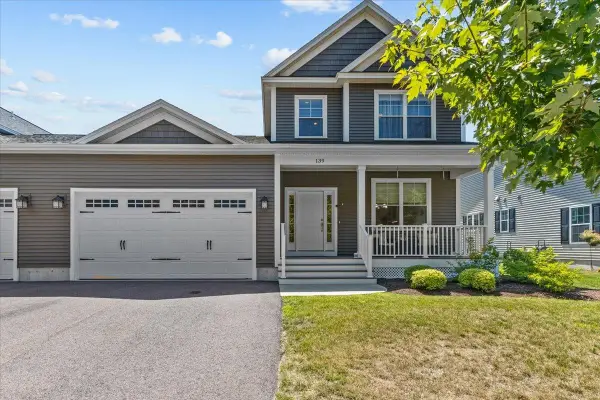 $575,000Active3 beds 3 baths2,232 sq. ft.
$575,000Active3 beds 3 baths2,232 sq. ft.139 Wildlife Loop, Colchester, VT 05446
MLS# 5055391Listed by: FLAT FEE REAL ESTATE  $429,000Pending3 beds 1 baths1,224 sq. ft.
$429,000Pending3 beds 1 baths1,224 sq. ft.266 Meadow Drive, Colchester, VT 05446
MLS# 5055249Listed by: RE/MAX NORTH PROFESSIONALS- New
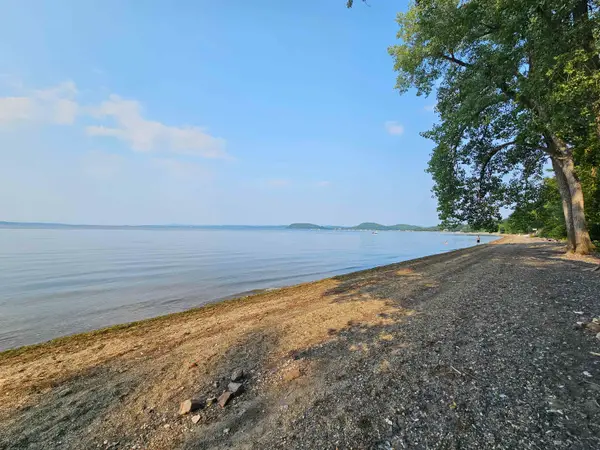 $79,900Active2 beds 1 baths730 sq. ft.
$79,900Active2 beds 1 baths730 sq. ft.69 Hawthorne Lane, Colchester, VT 05446
MLS# 5055088Listed by: GREAT AMERICAN DREAM REALTY 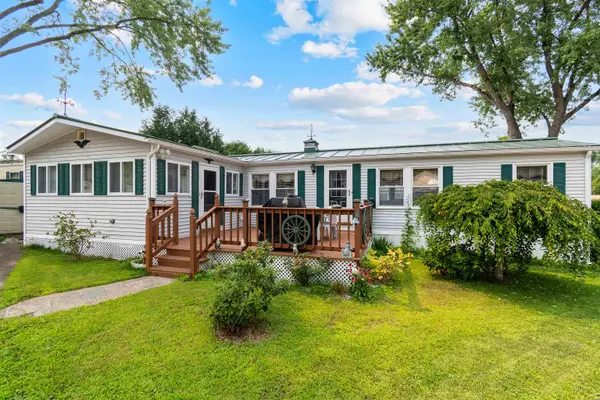 $149,000Pending2 beds 1 baths1,120 sq. ft.
$149,000Pending2 beds 1 baths1,120 sq. ft.6 East Avenue, Colchester, VT 05446
MLS# 5055006Listed by: ARTISAN REALTY OF VERMONT

