14 Threshold Way, Corinth, VT 05040
Local realty services provided by:Better Homes and Gardens Real Estate The Masiello Group
14 Threshold Way,Corinth, VT 05040
$249,000
- 1 Beds
- 1 Baths
- 516 sq. ft.
- Single family
- Active
Listed by:darren sherburne
Office:four seasons sotheby's int'l realty
MLS#:5048007
Source:PrimeMLS
Price summary
- Price:$249,000
- Price per sq. ft.:$482.56
About this home
Overlooking a waterfall of the Cookeville Brook, this charming New England style camp/cottage is set up with a drilled well and a state approved septic system, as well as all of the necessities for immediate occupancy. This has been used as a residence and improved upon significantly within the last few years. The dwelling sits on 0.50 acres of land situated against a waterfall alongside the Cookeville Brook. The lot has potential for future landscaping and could be trimmed into some gardening space or additional parking spaces as needed. The shed structure adjacent to the home provides a suitable workshop and storage space as needed. The covered porch off the home looks directly at the waterfall, allowing for quiet evenings listening to the sound of running water and escaping from the noise of the world. This view is captured from the windows of the home that face it, and when rising in the morning, it is one of the first views that greet you from the upstairs bedroom. Come and see how the beauty of this waterfall makes this a one of a kind property.
Contact an agent
Home facts
- Year built:2017
- Listing ID #:5048007
- Added:96 day(s) ago
- Updated:September 28, 2025 at 10:27 AM
Rooms and interior
- Bedrooms:1
- Total bathrooms:1
- Living area:516 sq. ft.
Heating and cooling
- Heating:Direct Vent, Wood
Structure and exterior
- Roof:Metal
- Year built:2017
- Building area:516 sq. ft.
- Lot area:0.5 Acres
Schools
- High school:Choice
- Middle school:Choice
- Elementary school:Waits River Valley USD #36
Utilities
- Sewer:Leach Field, On Site Septic Exists, Private, Septic
Finances and disclosures
- Price:$249,000
- Price per sq. ft.:$482.56
- Tax amount:$1,273 (2024)
New listings near 14 Threshold Way
- New
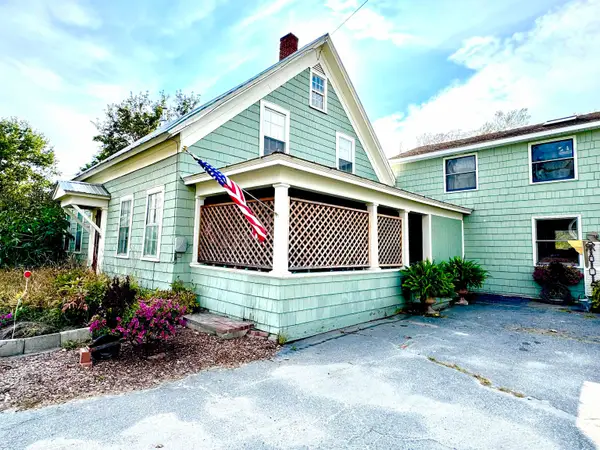 $299,000Active4 beds 2 baths2,273 sq. ft.
$299,000Active4 beds 2 baths2,273 sq. ft.721 Village Road, Corinth, VT 05040
MLS# 5062745Listed by: COLDWELL BANKER LIFESTYLES - HANOVER 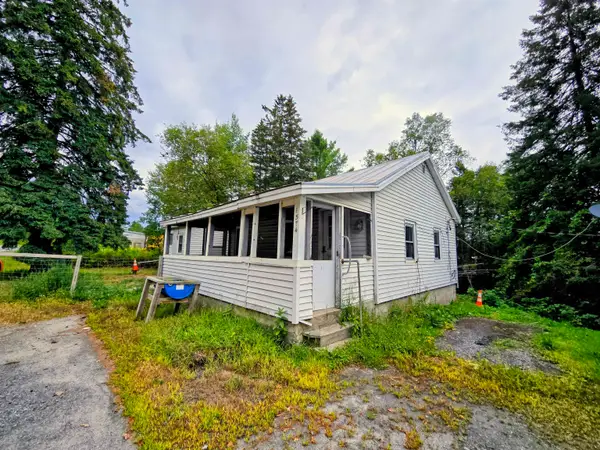 $125,000Active3 beds 1 baths1,122 sq. ft.
$125,000Active3 beds 1 baths1,122 sq. ft.8574 Vermont Route 25, Corinth, VT 05040
MLS# 5061447Listed by: ALL ACCESS REAL ESTATE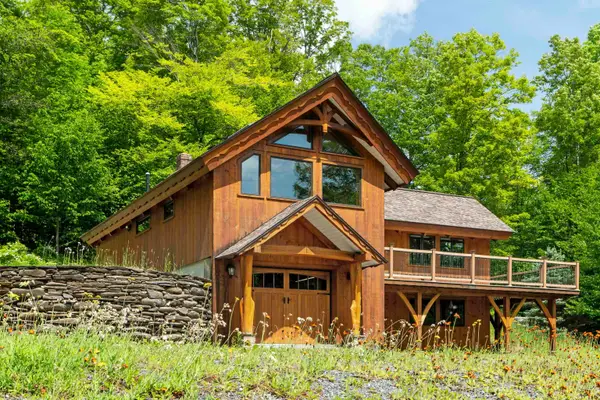 $695,000Active2 beds 3 baths1,928 sq. ft.
$695,000Active2 beds 3 baths1,928 sq. ft.2432 Backway Road, Corinth, VT 05039
MLS# 5061033Listed by: WILLIAMSON GROUP SOTHEBYS INTL. REALTY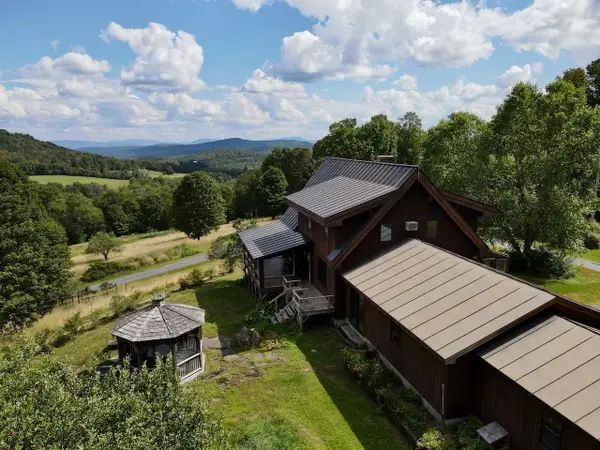 $749,000Active2 beds 3 baths2,140 sq. ft.
$749,000Active2 beds 3 baths2,140 sq. ft.2208 Backway Road, Corinth, VT 05039
MLS# 5061034Listed by: WILLIAMSON GROUP SOTHEBYS INTL. REALTY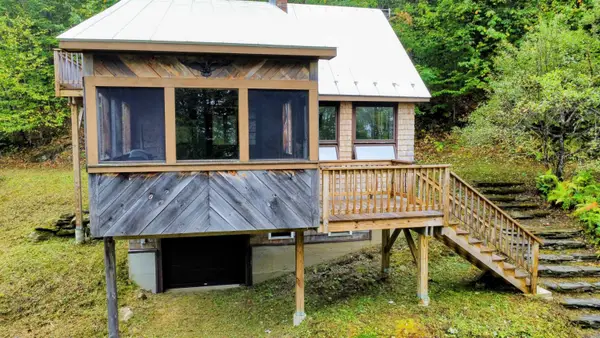 $230,000Active1 beds 1 baths660 sq. ft.
$230,000Active1 beds 1 baths660 sq. ft.3781 Maplewood Road, Corinth, VT 05039
MLS# 5060979Listed by: ALL ACCESS REAL ESTATE $227,500Active2 beds 1 baths1,056 sq. ft.
$227,500Active2 beds 1 baths1,056 sq. ft.820 Village Road, Corinth, VT 05039
MLS# 5060358Listed by: FOUR SEASONS SOTHEBY'S INT'L REALTY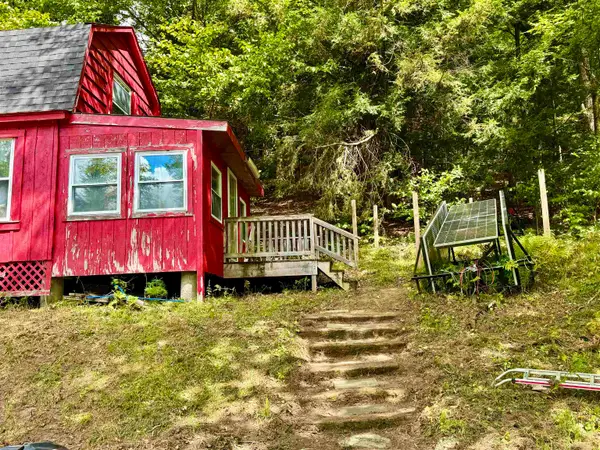 $55,000Active1 beds -- baths272 sq. ft.
$55,000Active1 beds -- baths272 sq. ft.1594 White Road, Corinth, VT 05039
MLS# 5059762Listed by: GREEN LIGHT REAL ESTATE - BARRE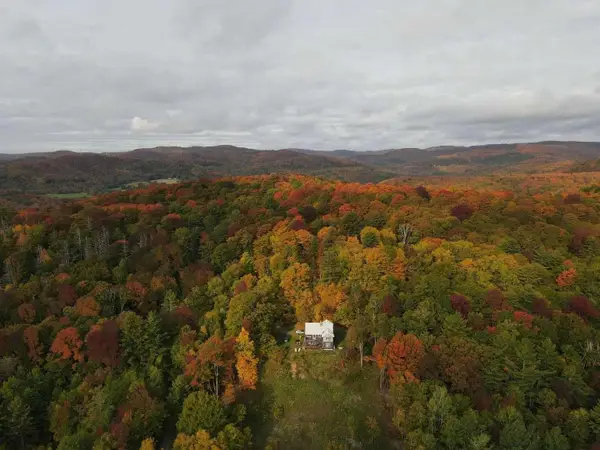 $650,000Active3 beds 2 baths2,000 sq. ft.
$650,000Active3 beds 2 baths2,000 sq. ft.879 Wilson Road, Corinth, VT 05039
MLS# 5059346Listed by: WWW.HOMEZU.COM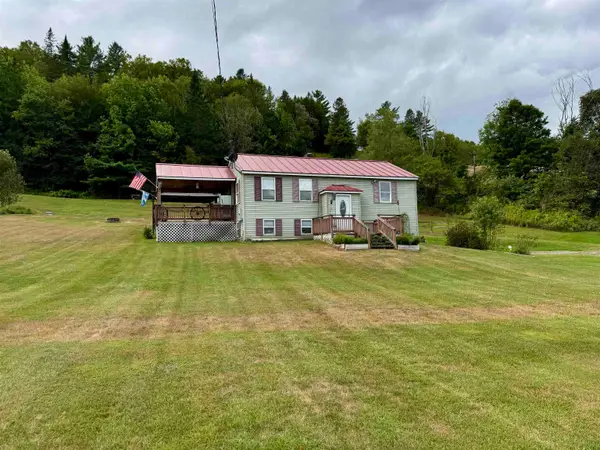 $395,000Active2 beds 2 baths1,728 sq. ft.
$395,000Active2 beds 2 baths1,728 sq. ft.10347 Vermont Route 25, Corinth, VT 05039
MLS# 5058747Listed by: FOUR SEASONS SOTHEBY'S INT'L REALTY $185,000Active3 beds 1 baths823 sq. ft.
$185,000Active3 beds 1 baths823 sq. ft.20 Hunt Circle, Corinth, VT 05039
MLS# 5057580Listed by: KW COASTAL AND LAKES & MOUNTAINS REALTY/HANOVER
