86 Dearborn Hill Road, Corinth, VT 05039
Local realty services provided by:Better Homes and Gardens Real Estate The Masiello Group
86 Dearborn Hill Road,Corinth, VT 05039
$299,000
- 3 Beds
- 2 Baths
- - sq. ft.
- Single family
- Sold
Listed by:laurie kirkpatrick
Office:four seasons sotheby's int'l realty
MLS#:5056737
Source:PrimeMLS
Sorry, we are unable to map this address
Price summary
- Price:$299,000
About this home
Tucked into a peaceful corner of Corinth, VT, this charming 3-bed, 2-bath Cape/Contemporary home sits on a stunning 3-acre country lot with mountain views. A spacious deck invites you to soak in the mountain view scenery, while the enclosed porch offers a cozy retreat. Inside, enjoy a bright, open layout enhanced by the heat of a pellet stove for efficient warmth. The walk-out basement includes 370 sq ft of finished space - ideal for your third bedroom, den, studio, or gym. The gently rolling lawn features space for a vegetable garden and perennials, while a small brook brings a touch of nature. A fire pit, large yard, and quiet setting make outdoor living easy. With an office for remote work, a mix of modern comfort and rural charm, and just minutes to outdoor recreation, this home is perfect for those seeking a peaceful lifestyle without sacrificing convenience.
Contact an agent
Home facts
- Year built:2000
- Listing ID #:5056737
- Added:56 day(s) ago
- Updated:October 11, 2025 at 12:38 AM
Rooms and interior
- Bedrooms:3
- Total bathrooms:2
- Full bathrooms:1
Heating and cooling
- Heating:Hot Air
Structure and exterior
- Roof:Metal
- Year built:2000
Schools
- High school:Choice
- Middle school:Waits River Valley USD #36
- Elementary school:Waits River Valley USD #36
Utilities
- Sewer:Private
Finances and disclosures
- Price:$299,000
- Tax amount:$3,015 (2024)
New listings near 86 Dearborn Hill Road
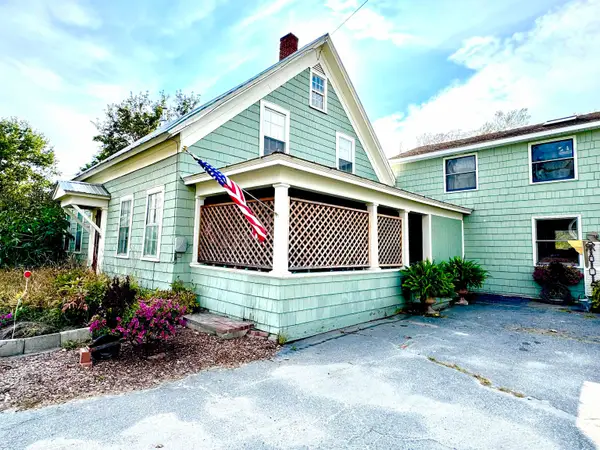 $299,000Active4 beds 2 baths2,273 sq. ft.
$299,000Active4 beds 2 baths2,273 sq. ft.721 Village Road, Corinth, VT 05040
MLS# 5062745Listed by: COLDWELL BANKER LIFESTYLES - HANOVER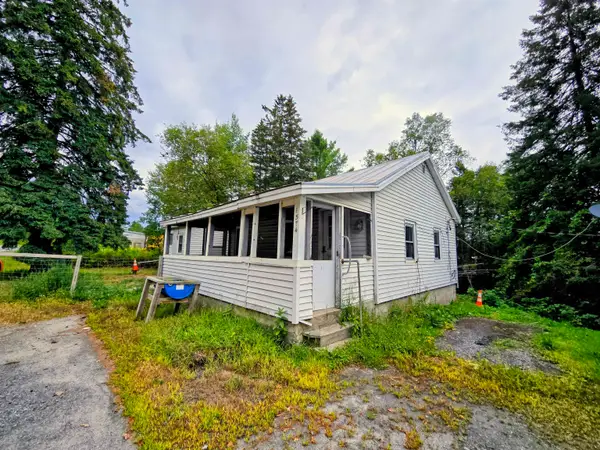 $115,000Active3 beds 1 baths1,122 sq. ft.
$115,000Active3 beds 1 baths1,122 sq. ft.8574 Vermont Route 25, Corinth, VT 05040
MLS# 5061447Listed by: ALL ACCESS REAL ESTATE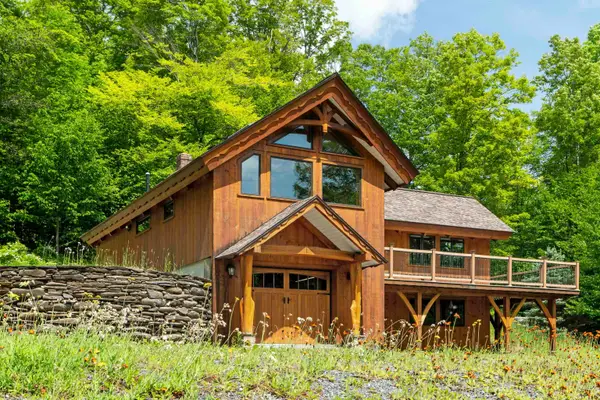 $695,000Active2 beds 3 baths1,928 sq. ft.
$695,000Active2 beds 3 baths1,928 sq. ft.2432 Backway Road, Corinth, VT 05039
MLS# 5061033Listed by: WILLIAMSON GROUP SOTHEBYS INTL. REALTY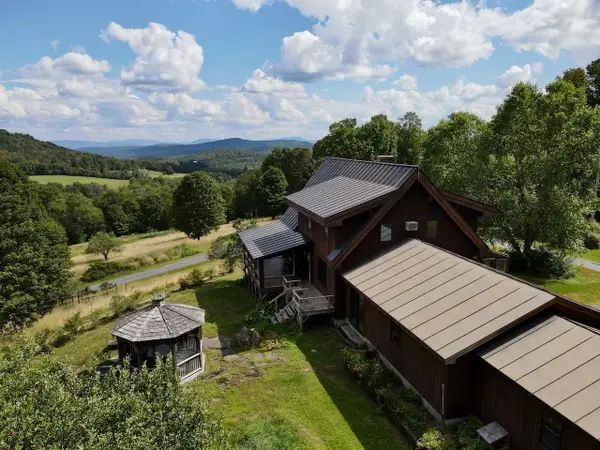 $749,000Active2 beds 3 baths2,140 sq. ft.
$749,000Active2 beds 3 baths2,140 sq. ft.2208 Backway Road, Corinth, VT 05039
MLS# 5061034Listed by: WILLIAMSON GROUP SOTHEBYS INTL. REALTY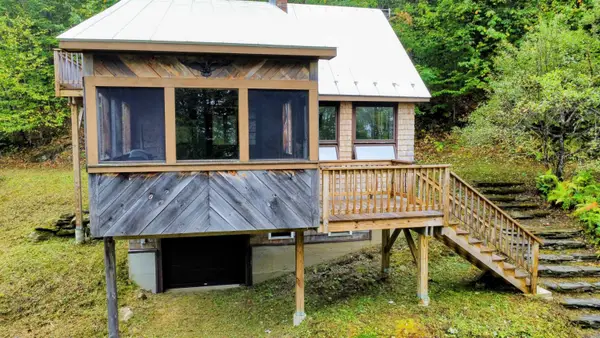 $230,000Pending1 beds 1 baths660 sq. ft.
$230,000Pending1 beds 1 baths660 sq. ft.3781 Maplewood Road, Corinth, VT 05039
MLS# 5060979Listed by: ALL ACCESS REAL ESTATE $227,500Active2 beds 1 baths1,056 sq. ft.
$227,500Active2 beds 1 baths1,056 sq. ft.820 Village Road, Corinth, VT 05039
MLS# 5060358Listed by: FOUR SEASONS SOTHEBY'S INT'L REALTY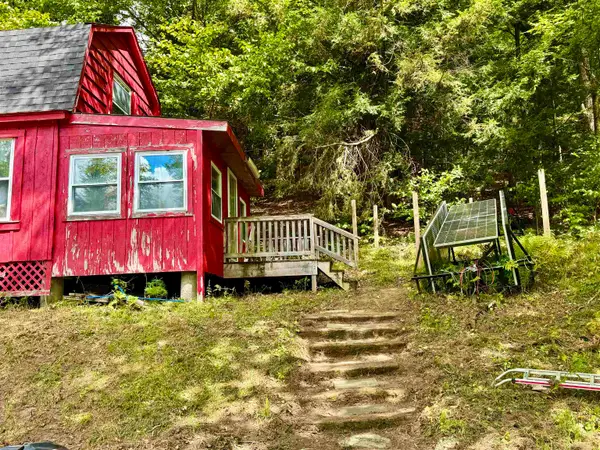 $55,000Active1 beds -- baths272 sq. ft.
$55,000Active1 beds -- baths272 sq. ft.1594 White Road, Corinth, VT 05039
MLS# 5059762Listed by: GREEN LIGHT REAL ESTATE - BARRE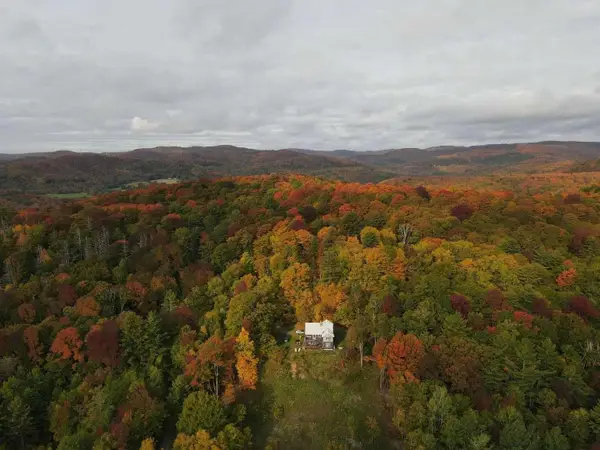 $650,000Active3 beds 2 baths2,000 sq. ft.
$650,000Active3 beds 2 baths2,000 sq. ft.879 Wilson Road, Corinth, VT 05039
MLS# 5059346Listed by: WWW.HOMEZU.COM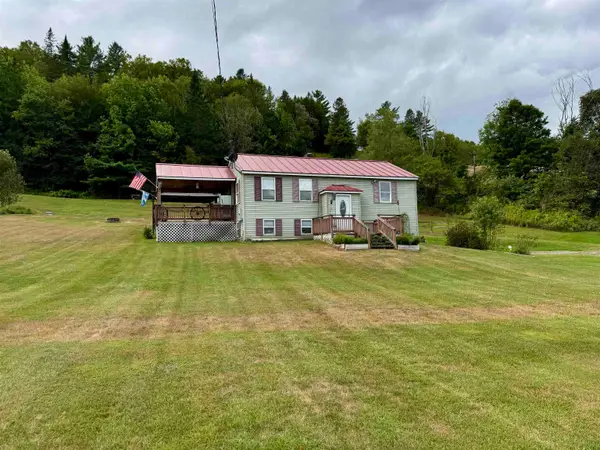 $395,000Active2 beds 2 baths1,728 sq. ft.
$395,000Active2 beds 2 baths1,728 sq. ft.10347 Vermont Route 25, Corinth, VT 05039
MLS# 5058747Listed by: FOUR SEASONS SOTHEBY'S INT'L REALTY $185,000Active3 beds 1 baths823 sq. ft.
$185,000Active3 beds 1 baths823 sq. ft.20 Hunt Circle, Corinth, VT 05039
MLS# 5057580Listed by: KW COASTAL AND LAKES & MOUNTAINS REALTY/HANOVER
