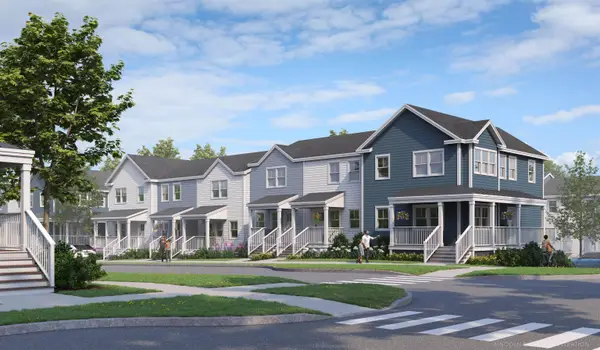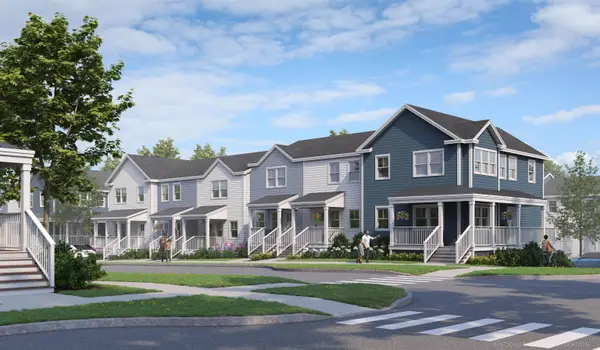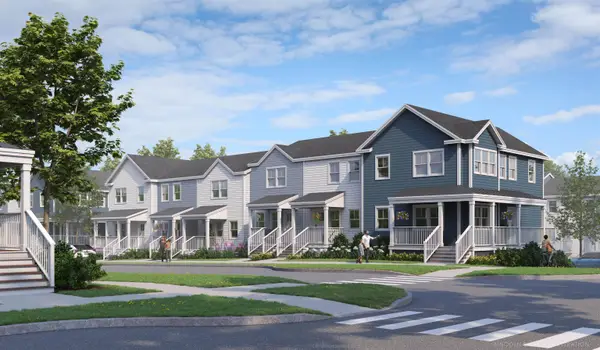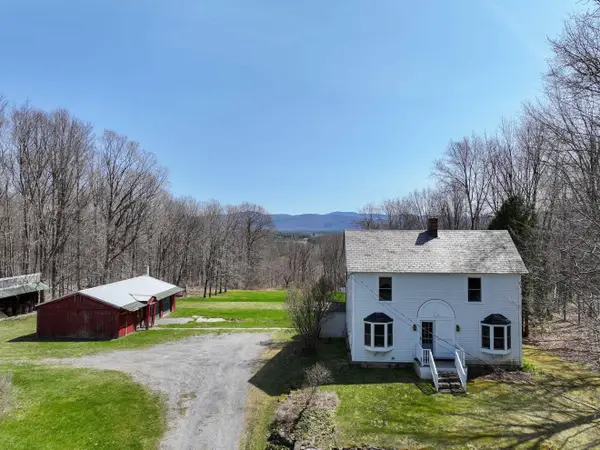1515 Cider Mill Road, Cornwall, VT 05753
Local realty services provided by:Better Homes and Gardens Real Estate The Milestone Team
1515 Cider Mill Road,Cornwall, VT 05753
$5,495,000
- 5 Beds
- 7 Baths
- 10,943 sq. ft.
- Single family
- Active
Listed by:sarah pelusoCell: 802-349-8695
Office:ipj real estate
MLS#:5038992
Source:PrimeMLS
Price summary
- Price:$5,495,000
- Price per sq. ft.:$374.63
About this home
Perched on a ridge with sweeping views of Middlebury, Middlebury College and the Green Mountains, Moxie Hill Farm epitomizes Vermont luxury. Designed by Truex Cullins Architects and built by Round Tree Construction, this property merges classic Vermont farmhouse charm with modern sophistication. The traditional façade blends seamlessly with a stunning post-and-beam barn, featuring a dramatic two-story stone fireplace, full bar, and expansive entertaining space. A loft, perfect for games, overlooks the main area. Flooded with natural light, each room in the home offers both grandeur and warmth. The gourmet kitchen and adjoining pantry anchor the home, complemented by an informal living and dining area with a second wood-burning fireplace. A library with additional fireplace is adorned with a wall of built in bookshelves, and a handsome office is tucked around the corner with amazing woodwork throughout. The primary suite is your oasis with vaulted ceiling, fireplace and elegant bathroom with oversized shower and soaking tub. With 5 beds, 7 baths, and a top-tier gym above the 3-car garage, this residence provides ample space for everyone! Outdoors, enjoy an in-ground pool, hot tub, and two fireplaces amidst meticulously landscaped stone patios, fruit trees, and perennials. Just two miles to the town of Middlebury, where you will enjoy local shops, restaurants, theater and other events. Sold fully furnished, Moxie Hill Farm is the pinnacle of Vermont living. See attached videos!
Contact an agent
Home facts
- Year built:2015
- Listing ID #:5038992
- Added:149 day(s) ago
- Updated:September 28, 2025 at 10:27 AM
Rooms and interior
- Bedrooms:5
- Total bathrooms:7
- Full bathrooms:3
- Living area:10,943 sq. ft.
Heating and cooling
- Cooling:Central AC
- Heating:Forced Air, Hot Air, Radiant Floor
Structure and exterior
- Roof:Metal, Standing Seam
- Year built:2015
- Building area:10,943 sq. ft.
- Lot area:69.52 Acres
Schools
- High school:Middlebury Senior UHSD #3
- Middle school:Middlebury Union Middle #3
- Elementary school:Bingham Memorial School
Utilities
- Sewer:Septic, Septic Design Available
Finances and disclosures
- Price:$5,495,000
- Price per sq. ft.:$374.63
- Tax amount:$63,685 (2024)
New listings near 1515 Cider Mill Road
- New
 $1,495,000Active5 beds 5 baths3,571 sq. ft.
$1,495,000Active5 beds 5 baths3,571 sq. ft.1691 N Bingham Street, Cornwall, VT 05753
MLS# 5062216Listed by: IPJ REAL ESTATE  $482,500Active3 beds 3 baths2,019 sq. ft.
$482,500Active3 beds 3 baths2,019 sq. ft.47 Barnes Brook Road, Middlebury, VT 05753
MLS# 5060138Listed by: IPJ REAL ESTATE $325,000Active4 beds 3 baths1,650 sq. ft.
$325,000Active4 beds 3 baths1,650 sq. ft.5949 Vermont Route 30, Cornwall, VT 05753
MLS# 5058247Listed by: ADAMS VERMONT PROPERTIES $1,350,000Pending4 beds 4 baths3,599 sq. ft.
$1,350,000Pending4 beds 4 baths3,599 sq. ft.380 Foote Farm Road, Cornwall, VT 05753
MLS# 5058080Listed by: KW VERMONT $585,000Active2 beds 2 baths1,516 sq. ft.
$585,000Active2 beds 2 baths1,516 sq. ft.39 Barnes Brook Road #9.3, Middlebury, VT 05753
MLS# 5055964Listed by: IPJ REAL ESTATE $388,900Active2 beds 2 baths1,516 sq. ft.
$388,900Active2 beds 2 baths1,516 sq. ft.35 Barnes Brook Road #9.4, Middlebury, VT 05753
MLS# 5055963Listed by: IPJ REAL ESTATE $49,000Active0.1 Acres
$49,000Active0.1 Acres1488 Route 30, Cornwall, VT 05753
MLS# 5055719Listed by: CHAMPLAIN VALLEY PROPERTIES $395,000Active37 Acres
$395,000Active37 Acres0 South Bingham Street, Cornwall, VT 05753
MLS# 5053410Listed by: COLDWELL BANKER HICKOK AND BOARDMAN $595,000Active3 beds 2 baths1,944 sq. ft.
$595,000Active3 beds 2 baths1,944 sq. ft.394 Cider Mill Road, Cornwall, VT 05753
MLS# 5040200Listed by: IPJ REAL ESTATE
