335 Tinmouth Road, Danby, VT 05739
Local realty services provided by:Better Homes and Gardens Real Estate The Masiello Group
335 Tinmouth Road,Danby, VT 05739
$549,000
- 3 Beds
- 2 Baths
- 1,528 sq. ft.
- Single family
- Active
Listed by: alexandra crowley
Office: four seasons sotheby's int'l realty
MLS#:5055605
Source:PrimeMLS
Price summary
- Price:$549,000
- Price per sq. ft.:$225.09
About this home
Set on 10.65 acres in the pastoral landscape of Danby, this inviting home offers mountain views, a two-stall barn, and fenced pasture, ideal for equestrian pursuits, small scale farming, or simply enjoying the outdoors. Blending rustic character with modern comfort, the three bedroom, two bath residence features a spacious kitchen and dining area that opens to a deck and a cozy living room centered around a soapstone woodstove with access to a covered porch. A first floor bedroom and bath add comfort and convenience, while the second level offers two additional bedrooms and a full bath. A detached garage with an adjoining tool shed provides added functionality and storage. Nestled between the Green Mountains and the Taconic Range, the town of Danby is known for its scenic beauty, open land, and access to year round recreation. Dorset and Manchester are nearby for dining and shopping, and the town offers school choice for grades 6-12. The home is within easy reach of Stratton, Bromley, Okemo, and Killington ski areas. Offering privacy, natural beauty, and a timeless Vermont setting, this property captures the essence of country living.
Contact an agent
Home facts
- Year built:1987
- Listing ID #:5055605
- Added:188 day(s) ago
- Updated:February 10, 2026 at 11:30 AM
Rooms and interior
- Bedrooms:3
- Total bathrooms:2
- Full bathrooms:2
- Living area:1,528 sq. ft.
Heating and cooling
- Cooling:Mini Split
- Heating:Hot Water, Mini Split, Oil
Structure and exterior
- Roof:Metal
- Year built:1987
- Building area:1,528 sq. ft.
- Lot area:10.65 Acres
Schools
- High school:Choice
- Middle school:Choice
- Elementary school:Currier Memorial School
Utilities
- Sewer:On Site Septic Exists
Finances and disclosures
- Price:$549,000
- Price per sq. ft.:$225.09
- Tax amount:$4,789 (2025)
New listings near 335 Tinmouth Road
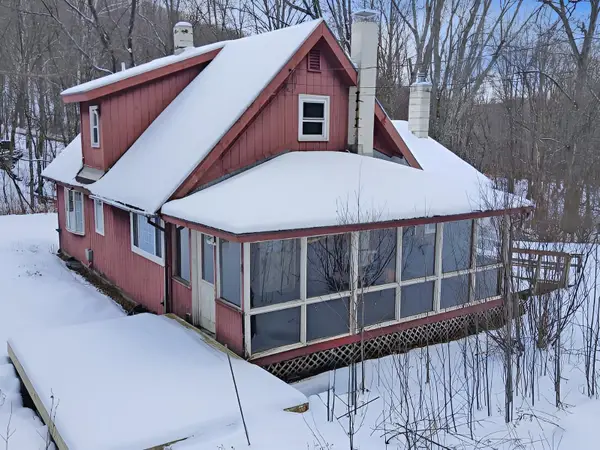 $249,900Active4 beds 2 baths1,281 sq. ft.
$249,900Active4 beds 2 baths1,281 sq. ft.409 Jim Town Road, Danby, VT 05739
MLS# 5073872Listed by: EXP REALTY $1,200,000Active4 beds 4 baths4,180 sq. ft.
$1,200,000Active4 beds 4 baths4,180 sq. ft.735 Tinmouth Road, Danby, VT 05739
MLS# 5063135Listed by: CHRIS FUCCI ASSOCIATES, LTD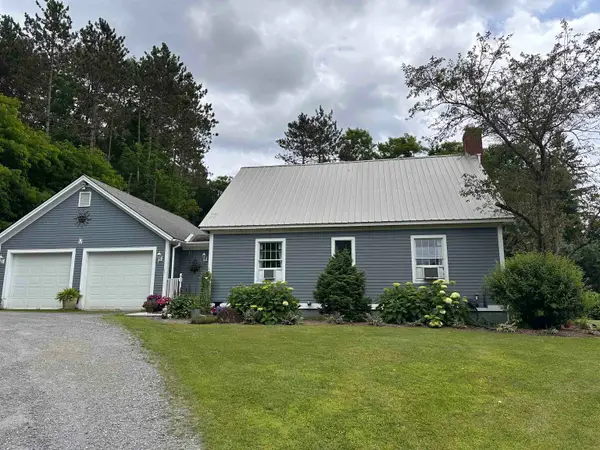 $549,900Active3 beds 2 baths2,169 sq. ft.
$549,900Active3 beds 2 baths2,169 sq. ft.2114 Lilly Hill Road, Danby, VT 05739
MLS# 5051047Listed by: NEW ENGLAND LAKESIDE REALTY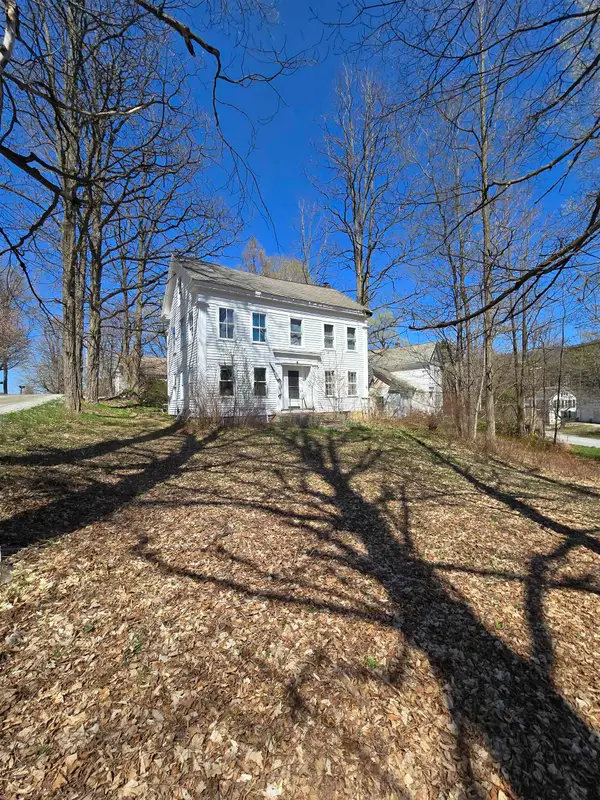 $169,000Active4 beds 1 baths2,062 sq. ft.
$169,000Active4 beds 1 baths2,062 sq. ft.40 Raiches Cross Road, Danby, VT 05739
MLS# 5040134Listed by: WELCOME HOME REAL ESTATE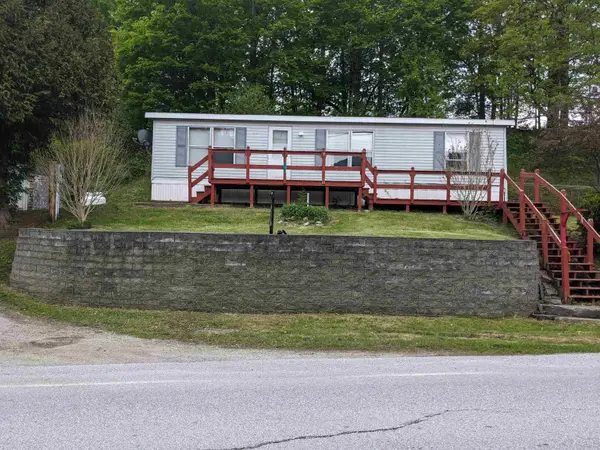 $189,000Active3 beds 2 baths1,040 sq. ft.
$189,000Active3 beds 2 baths1,040 sq. ft.238/266 South Main Street, Danby, VT 05739
MLS# 5030728Listed by: REAL BROKER LLC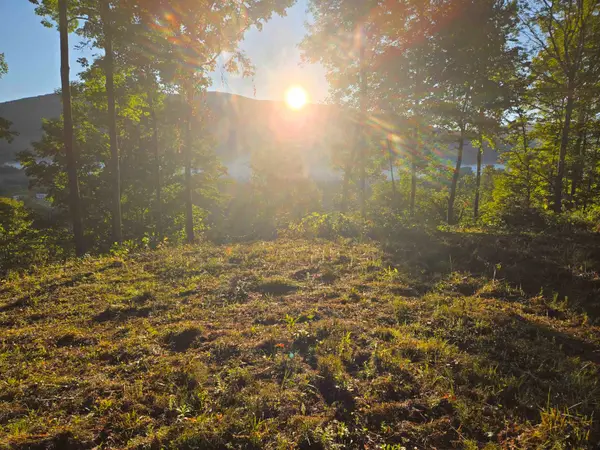 $75,000Active4.2 Acres
$75,000Active4.2 Acres305 Cascade Road, Danby, VT 05739
MLS# 5010289Listed by: WELCOME HOME REAL ESTATE

